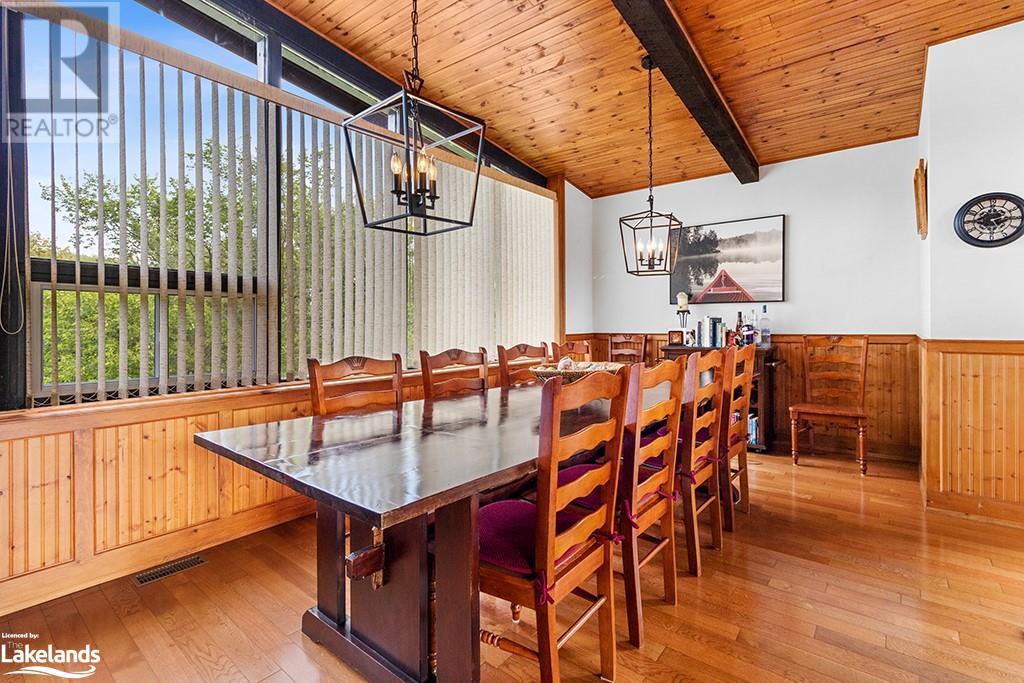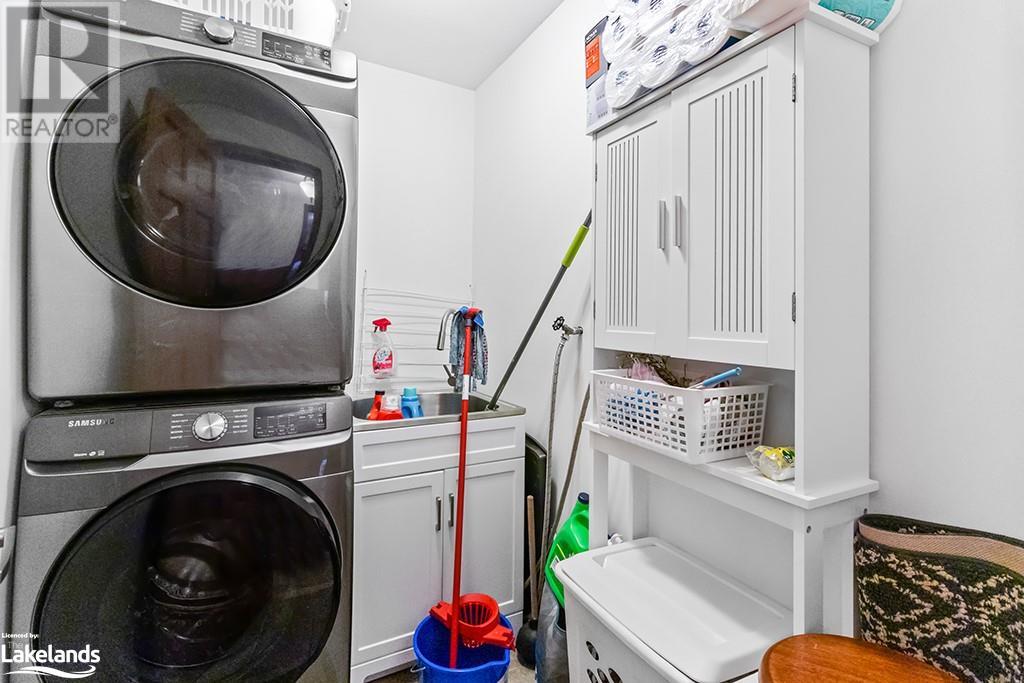5 Bedroom
2 Bathroom
2400 sqft
Chalet
Fireplace
Central Air Conditioning
Forced Air
$16,000 Seasonal
WINTER RENTAL - Charming ski chalet fully furnished and equipped for a large family or two families to enjoy the winter at Blue Mountain. This five bedroom two bathroom cottage is warmly decorated to make you feel at home when you're away from home. 2400 square feet of living space makes this wonderful house feel spacious. The large kitchen and long harvest style dining table are ideal for Christmas and New Year's dinners with family and friends. The wood burning fireplace and comfortable couches add that special warmth to the high ceiling living room. Imagine friends and family enjoying the Blue Mountain fireworks from the deck just off the living room. Think of the hours of fun everyone will share playing a lively game of ping-pong in the lower level. Driveway snow clearing is included. Utilities are extra. $3,000 damage deposit required and will be used to reconcile the utilities at the end of the lease. Pets will be considered however require an additional $1,500 damage deposit. (id:45443)
Property Details
|
MLS® Number
|
40630533 |
|
Property Type
|
Single Family |
|
AmenitiesNearBy
|
Beach, Golf Nearby, Hospital, Playground, Shopping, Ski Area |
|
Features
|
No Pet Home |
|
ParkingSpaceTotal
|
4 |
Building
|
BathroomTotal
|
2 |
|
BedroomsAboveGround
|
3 |
|
BedroomsBelowGround
|
2 |
|
BedroomsTotal
|
5 |
|
Appliances
|
Dryer, Microwave, Refrigerator, Stove, Washer |
|
ArchitecturalStyle
|
Chalet |
|
BasementType
|
None |
|
ConstructionStyleAttachment
|
Detached |
|
CoolingType
|
Central Air Conditioning |
|
ExteriorFinish
|
Stucco |
|
FireplacePresent
|
Yes |
|
FireplaceTotal
|
1 |
|
HeatingType
|
Forced Air |
|
SizeInterior
|
2400 Sqft |
|
Type
|
House |
|
UtilityWater
|
Municipal Water |
Land
|
Acreage
|
No |
|
LandAmenities
|
Beach, Golf Nearby, Hospital, Playground, Shopping, Ski Area |
|
Sewer
|
Septic System |
|
SizeFrontage
|
144 Ft |
|
SizeTotalText
|
Unknown |
|
ZoningDescription
|
R5h |
Rooms
| Level |
Type |
Length |
Width |
Dimensions |
|
Second Level |
Kitchen |
|
|
10'0'' x 10'0'' |
|
Second Level |
Living Room/dining Room |
|
|
30'0'' x 25'0'' |
|
Basement |
Recreation Room |
|
|
24'0'' x 18'0'' |
|
Lower Level |
4pc Bathroom |
|
|
Measurements not available |
|
Lower Level |
4pc Bathroom |
|
|
Measurements not available |
|
Lower Level |
Bonus Room |
|
|
12'0'' x 10'0'' |
|
Lower Level |
Bedroom |
|
|
12'0'' x 12'0'' |
|
Lower Level |
Bedroom |
|
|
11'0'' x 11'0'' |
|
Main Level |
Bedroom |
|
|
12'0'' x 10'0'' |
|
Main Level |
Bedroom |
|
|
10'0'' x 10'0'' |
|
Main Level |
Primary Bedroom |
|
|
12'0'' x 12'0'' |
https://www.realtor.ca/real-estate/27262833/121-birch-view-trail-the-blue-mountains











































