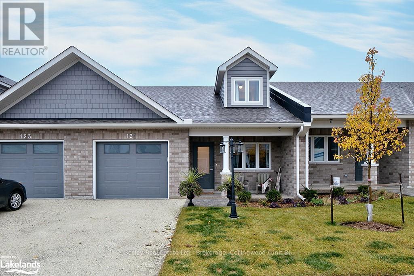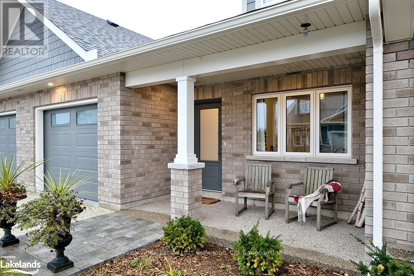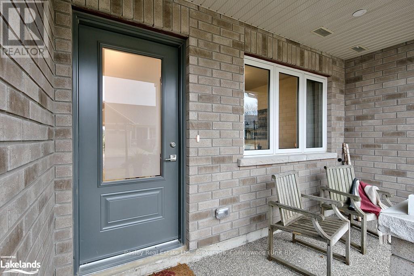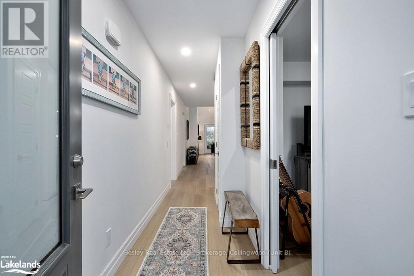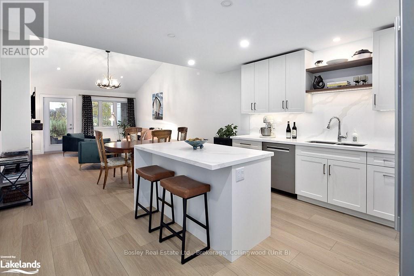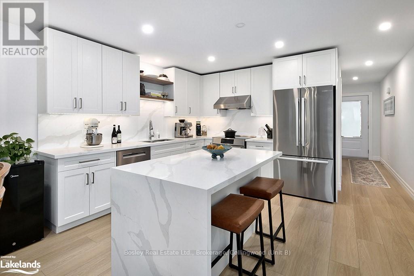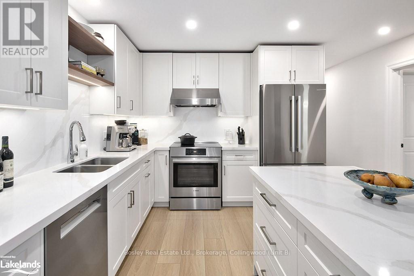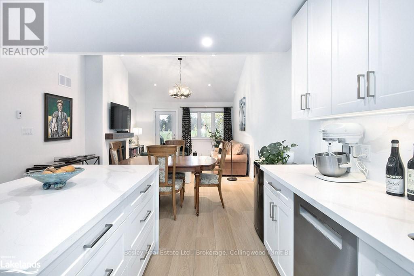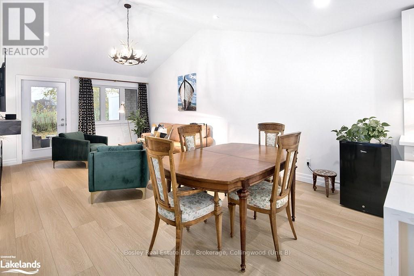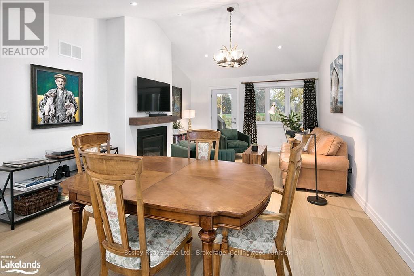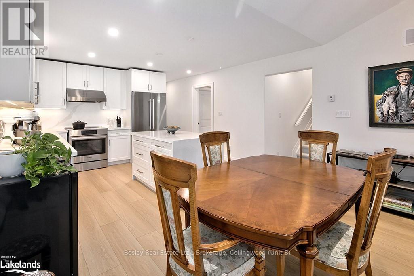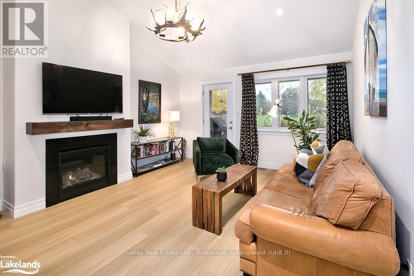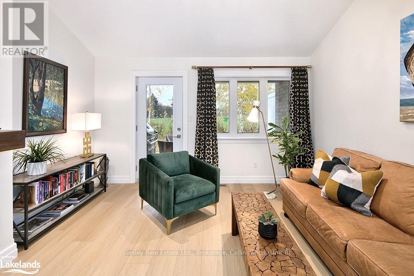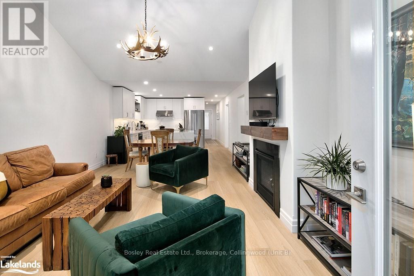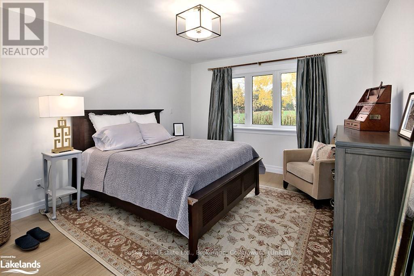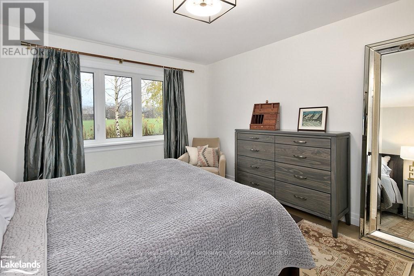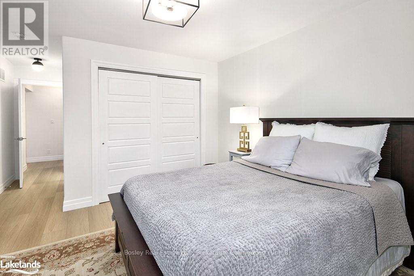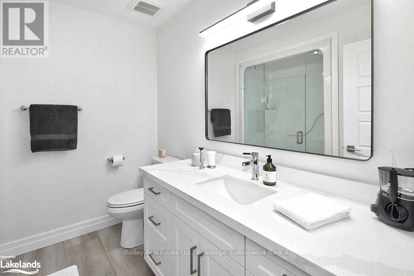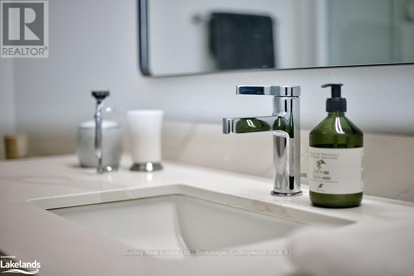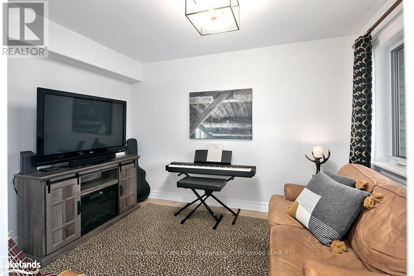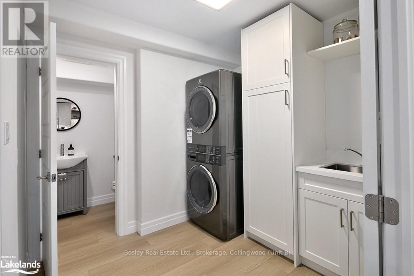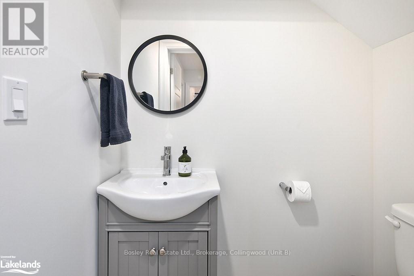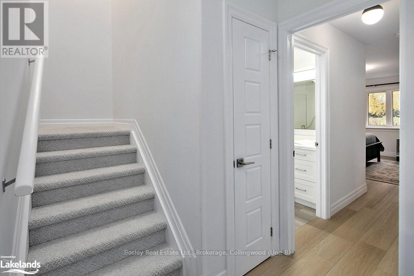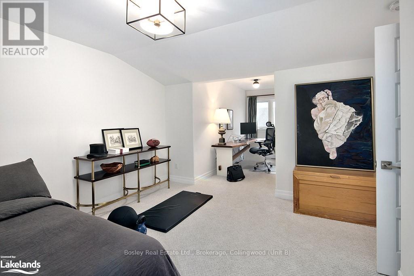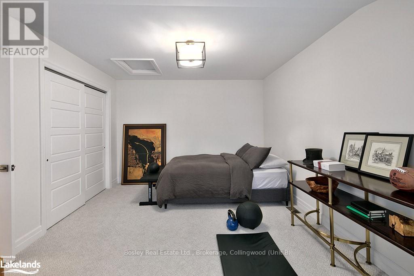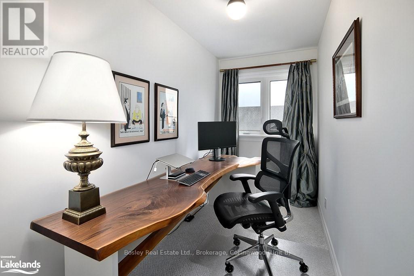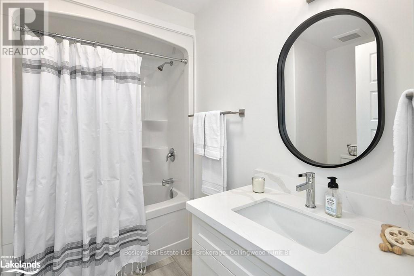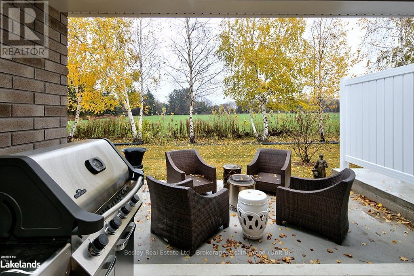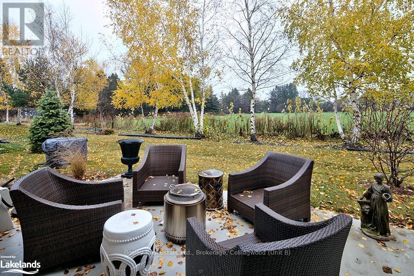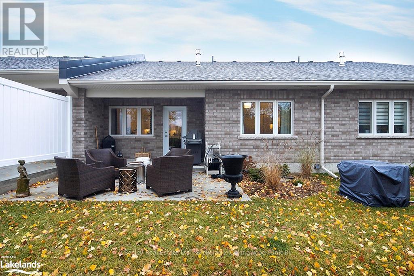2 Bedroom
3 Bathroom
Central Air Conditioning, Air Exchanger
Forced Air
$725,000
Nestled in the desirable Thornbury Meadows community for 55 and over, this beautifully upgraded townhome offers modern comfort and a relaxed lifestyle. Completed in early 2024, still feeling brand new, the bright open-concept layout features vaulted ceilings, pot lights, and a chef’s kitchen with a floating island, teak shelves, and high-end stainless steel appliances. Cozy up by the natural gas fireplace or step out to the private patio with a gas BBQ hookup, overlooking serene birch trees and green space. The main floor boasts a spacious primary suite with double closets and a glass walk-in shower, a versatile den that can double as a guest room, a powder room, and a convenient laundry room. Upstairs, a plush-carpeted second bedroom, work-from-home nook, and a four-piece bathroom add to the appeal. Situated within walking distance of downtown Thornbury, this home is close to golfing, dining, skiing, trails, and Georgian Bay. With a private driveway set to be paved in spring, this townhome offers the perfect blend of style, comfort, and community living. (id:45443)
Property Details
|
MLS® Number
|
X11823144 |
|
Property Type
|
Single Family |
|
Community Name
|
Thornbury |
|
Amenities Near By
|
Hospital |
|
Parking Space Total
|
2 |
Building
|
Bathroom Total
|
3 |
|
Bedrooms Above Ground
|
2 |
|
Bedrooms Total
|
2 |
|
Amenities
|
Fireplace(s) |
|
Appliances
|
Dishwasher, Dryer, Refrigerator, Stove, Washer |
|
Basement Development
|
Unfinished |
|
Basement Type
|
Crawl Space (unfinished) |
|
Construction Style Attachment
|
Attached |
|
Cooling Type
|
Central Air Conditioning, Air Exchanger |
|
Exterior Finish
|
Brick |
|
Foundation Type
|
Poured Concrete |
|
Half Bath Total
|
1 |
|
Heating Fuel
|
Natural Gas |
|
Heating Type
|
Forced Air |
|
Stories Total
|
2 |
|
Type
|
Row / Townhouse |
|
Utility Water
|
Municipal Water |
Parking
Land
|
Acreage
|
No |
|
Land Amenities
|
Hospital |
|
Sewer
|
Sanitary Sewer |
|
Zoning Description
|
Leased Lane |
Rooms
| Level |
Type |
Length |
Width |
Dimensions |
|
Second Level |
Bathroom |
1.22 m |
1.83 m |
1.22 m x 1.83 m |
|
Second Level |
Bedroom |
4.22 m |
3.45 m |
4.22 m x 3.45 m |
|
Main Level |
Kitchen |
3.73 m |
4.14 m |
3.73 m x 4.14 m |
|
Main Level |
Dining Room |
7.72 m |
4.14 m |
7.72 m x 4.14 m |
|
Main Level |
Living Room |
7.72 m |
4.14 m |
7.72 m x 4.14 m |
|
Main Level |
Den |
3.02 m |
3.56 m |
3.02 m x 3.56 m |
|
Main Level |
Laundry Room |
|
|
Measurements not available |
|
Main Level |
Bathroom |
|
|
Measurements not available |
|
Main Level |
Primary Bedroom |
4.27 m |
3.63 m |
4.27 m x 3.63 m |
|
Main Level |
Other |
|
|
Measurements not available |
Utilities
https://www.realtor.ca/real-estate/27706261/121-dove-drive-blue-mountains-thornbury-thornbury

