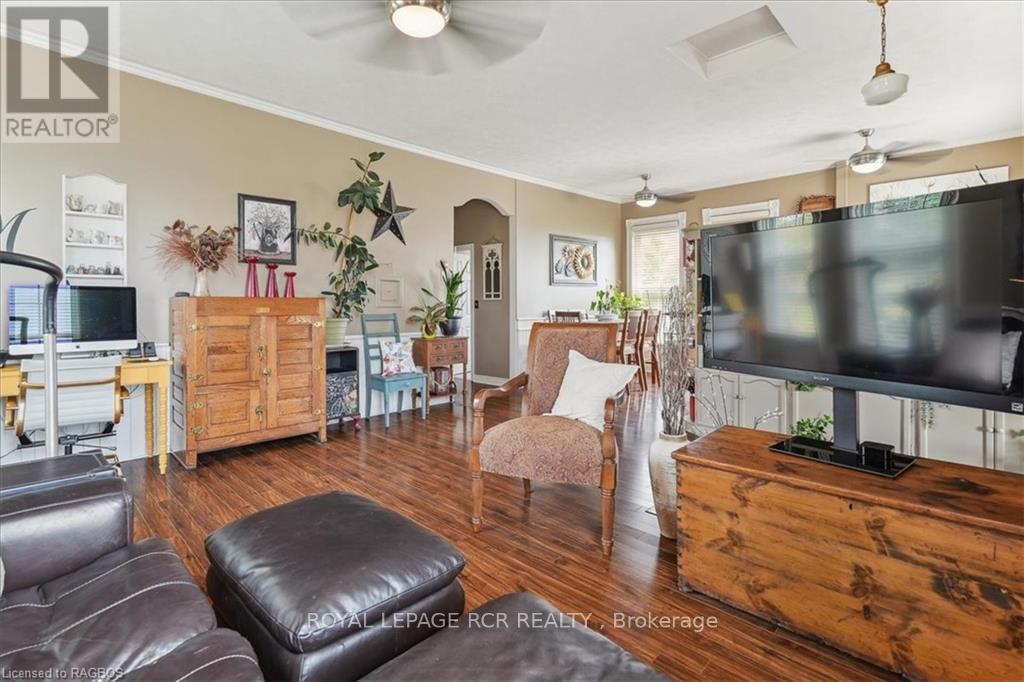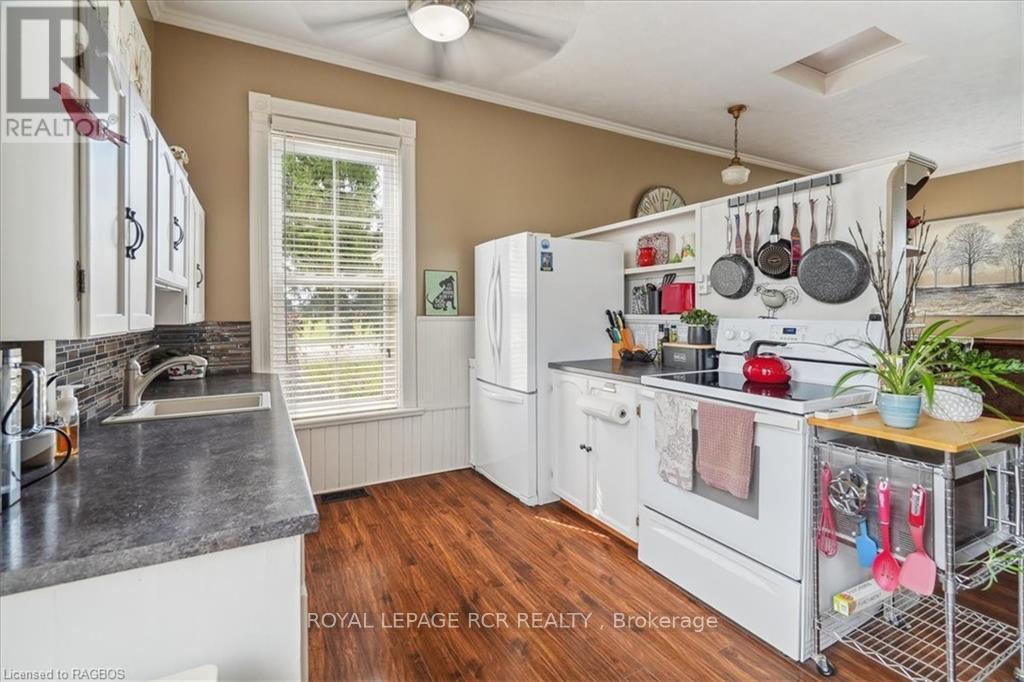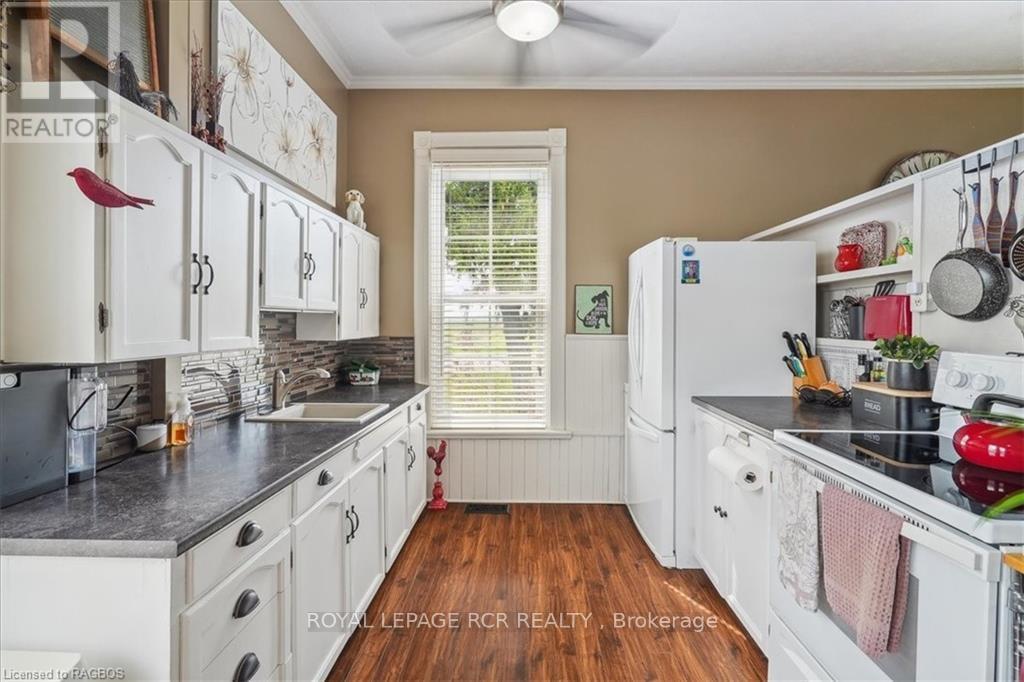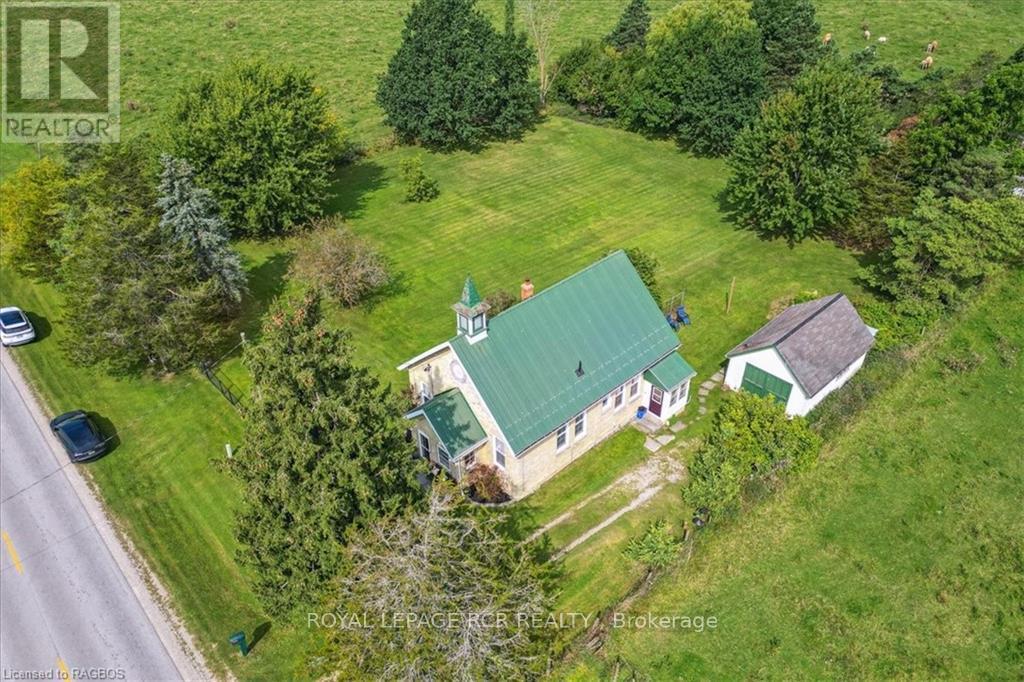2 Bedroom
1 Bathroom
Forced Air
Landscaped
$574,000
Step back in time with this charming 1907 schoolhouse, completely renovated, nestled on a serene .88-acre lot surrounded by peaceful pastures. The fully fenced yard offers both privacy and the perfect setting for outdoor enjoyment. A brand new well was just installed! The original front doors are a nostalgic nod to the school's storied past, and yes, the school bell is still intact, ready to ring in your next chapter. Inside, you'll find an open-concept layout that makes the most of the generous high ceilings, creating a bright and airy space that feels both welcoming and spacious. Ceiling fans are thoughtfully installed in most rooms, ensuring comfort throughout the seasons. The one-level living offers ease and accessibility, with everything you need conveniently laid out on a single floor, in an open concept design. Whether you're looking for a unique home full of character or a peaceful retreat with a story to tell, this former schoolhouse has it all. With its blend of historic charm and modern-day convenience, its not just a place to liveits a place to create lasting memories. Come and see for yourself why this rare find is truly one-of-a-kind! (id:45443)
Property Details
|
MLS® Number
|
X10846700 |
|
Property Type
|
Single Family |
|
Community Name
|
Arran Elderslie |
|
Equipment Type
|
Propane Tank, Water Heater |
|
Features
|
Flat Site |
|
Parking Space Total
|
4 |
|
Rental Equipment Type
|
Propane Tank, Water Heater |
Building
|
Bathroom Total
|
1 |
|
Bedrooms Above Ground
|
2 |
|
Bedrooms Total
|
2 |
|
Appliances
|
Dryer, Refrigerator, Stove, Washer, Window Coverings |
|
Basement Development
|
Unfinished |
|
Basement Type
|
Crawl Space (unfinished) |
|
Construction Style Attachment
|
Detached |
|
Exterior Finish
|
Brick |
|
Foundation Type
|
Stone |
|
Heating Fuel
|
Propane |
|
Heating Type
|
Forced Air |
|
Type
|
House |
Parking
Land
|
Acreage
|
No |
|
Fence Type
|
Fenced Yard |
|
Landscape Features
|
Landscaped |
|
Sewer
|
Septic System |
|
Size Depth
|
240 Ft ,1 In |
|
Size Frontage
|
143 Ft |
|
Size Irregular
|
143.08 X 240.14 Ft |
|
Size Total Text
|
143.08 X 240.14 Ft|1/2 - 1.99 Acres |
|
Zoning Description
|
A1 |
Rooms
| Level |
Type |
Length |
Width |
Dimensions |
|
Main Level |
Family Room |
5.23 m |
5.05 m |
5.23 m x 5.05 m |
|
Main Level |
Kitchen |
2.81 m |
2.48 m |
2.81 m x 2.48 m |
|
Main Level |
Dining Room |
2.81 m |
2.56 m |
2.81 m x 2.56 m |
|
Main Level |
Primary Bedroom |
3.27 m |
3.25 m |
3.27 m x 3.25 m |
|
Main Level |
Bedroom 2 |
3.25 m |
3.09 m |
3.25 m x 3.09 m |
|
Main Level |
Bathroom |
|
|
Measurements not available |
|
Main Level |
Office |
2.87 m |
2.87 m |
2.87 m x 2.87 m |
|
Main Level |
Laundry Room |
4.54 m |
2.59 m |
4.54 m x 2.59 m |
|
Main Level |
Foyer |
3.04 m |
1.54 m |
3.04 m x 1.54 m |
|
Main Level |
Other |
1.85 m |
1.47 m |
1.85 m x 1.47 m |
https://www.realtor.ca/real-estate/27339880/1212-bruce-road-40-arran-elderslie-arran-elderslie-arran-elderslie










































