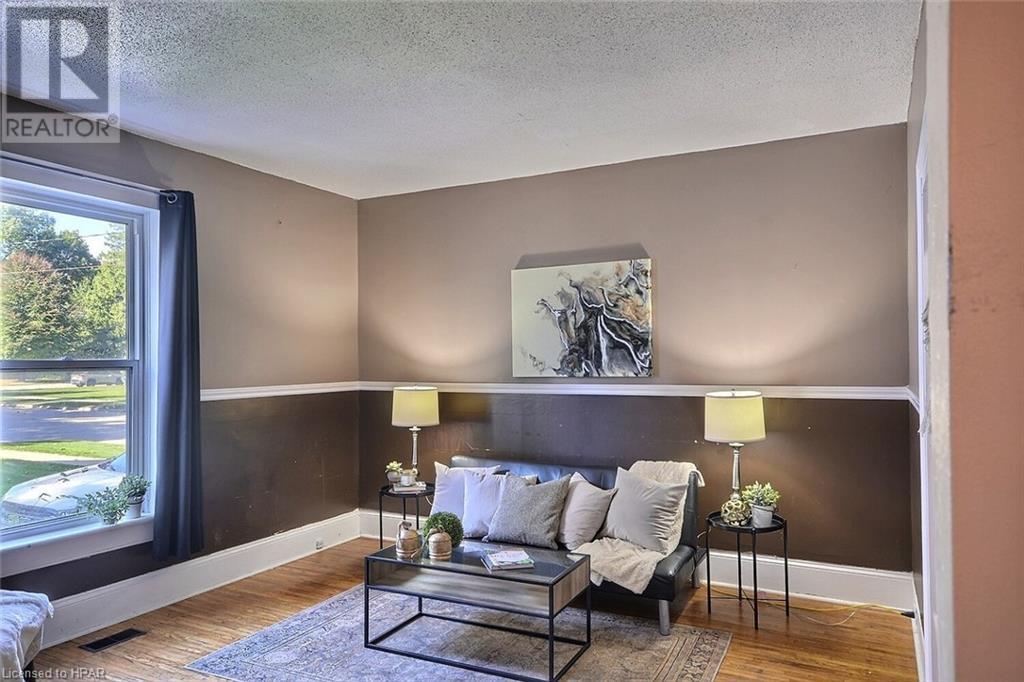(519) 881-2270
walkerton@mcintee.ca
122 Huron Street Clinton, Ontario N0M 1L0
3 Bedroom
2 Bathroom
1296 sqft
None
Forced Air
$355,000
Finally a great home at an affordable price!!!! This 3 bedroom 2 bath home has received lots of updates over the years, but still features lots of character and charm of its time. Basement has been spray foamed and houses a H/E gas furnace helping to keep this home very cost efficient to ensure it is budget friendly. The rear yard is extra deep and is waiting to accommodate all your entertaining and everyday needs. Walking distance hospital, schools and shopping, the dream of homeownership is now in your future. The majority of the roof will be updated before close. (id:45443)
Property Details
| MLS® Number | 40675466 |
| Property Type | Single Family |
| AmenitiesNearBy | Golf Nearby, Hospital, Place Of Worship, Playground, Schools, Shopping |
| CommunicationType | High Speed Internet |
| CommunityFeatures | Community Centre |
| Features | Southern Exposure |
| ParkingSpaceTotal | 4 |
Building
| BathroomTotal | 2 |
| BedroomsAboveGround | 3 |
| BedroomsTotal | 3 |
| Appliances | Dryer, Refrigerator, Stove, Water Meter, Washer |
| BasementDevelopment | Unfinished |
| BasementType | Full (unfinished) |
| ConstructionMaterial | Wood Frame |
| ConstructionStyleAttachment | Detached |
| CoolingType | None |
| ExteriorFinish | Vinyl Siding, Wood |
| HeatingFuel | Natural Gas |
| HeatingType | Forced Air |
| StoriesTotal | 2 |
| SizeInterior | 1296 Sqft |
| Type | House |
| UtilityWater | Municipal Water |
Land
| Acreage | No |
| LandAmenities | Golf Nearby, Hospital, Place Of Worship, Playground, Schools, Shopping |
| Sewer | Municipal Sewage System |
| SizeDepth | 132 Ft |
| SizeFrontage | 47 Ft |
| SizeTotalText | Under 1/2 Acre |
| ZoningDescription | R1 |
Rooms
| Level | Type | Length | Width | Dimensions |
|---|---|---|---|---|
| Second Level | 3pc Bathroom | Measurements not available | ||
| Second Level | Bedroom | 9'0'' x 12'0'' | ||
| Second Level | Bedroom | 8'6'' x 8'0'' | ||
| Second Level | Bedroom | 11'0'' x 13'0'' | ||
| Main Level | 4pc Bathroom | Measurements not available | ||
| Main Level | Living Room | 14'0'' x 13'0'' | ||
| Main Level | Dining Room | 13'0'' x 12'6'' | ||
| Main Level | Kitchen | 15'0'' x 12'0'' |
Utilities
| Cable | Available |
| Electricity | Available |
| Natural Gas | Available |
| Telephone | Available |
https://www.realtor.ca/real-estate/27633244/122-huron-street-clinton
Interested?
Contact us for more information





























