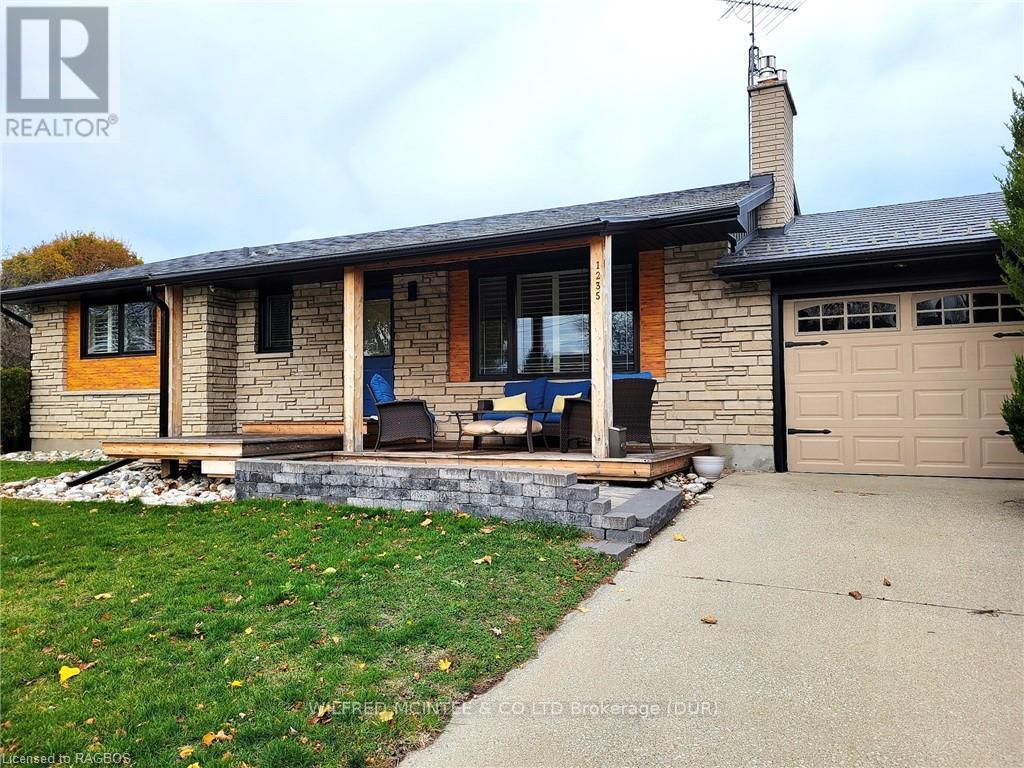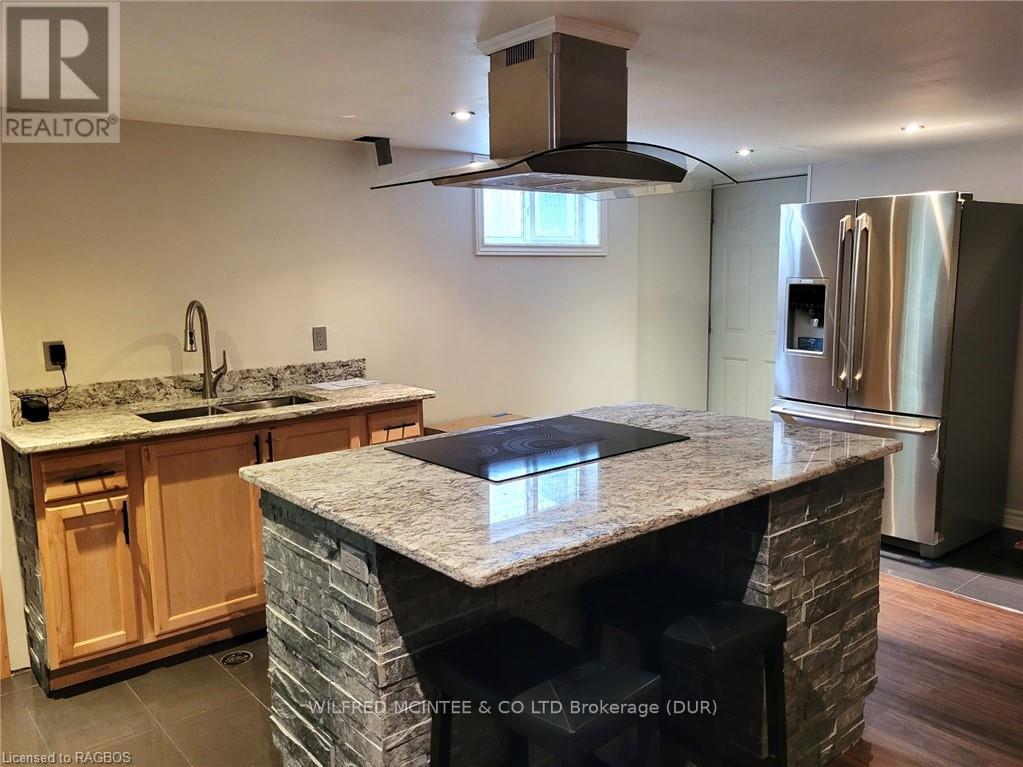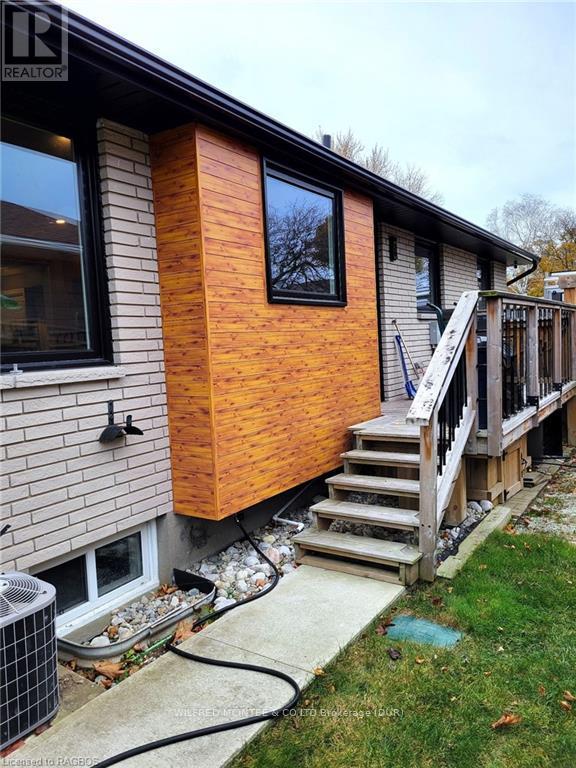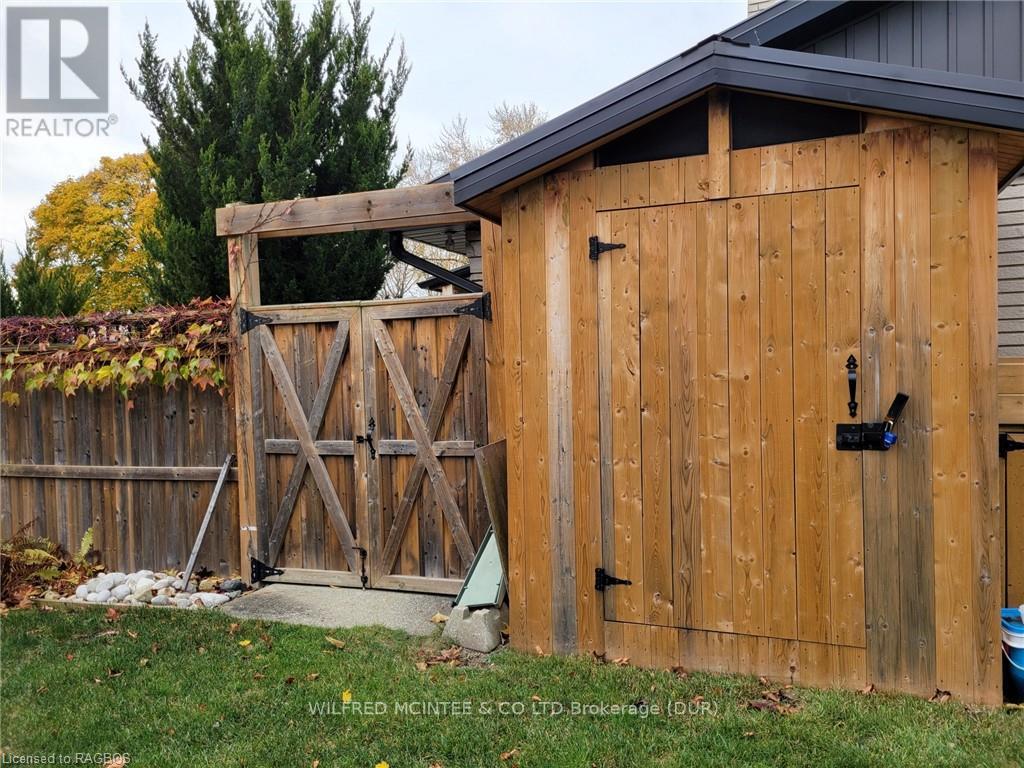4 Bedroom
2 Bathroom
2,000 - 2,500 ft2
Bungalow
Fireplace
Central Air Conditioning
Forced Air
Waterfront
Landscaped
$665,000
Enjoy convenience and style on this rare corner lot with 2 driveways, 1 car garage, and a hot tub in the fenced rear yard of this luxury renovated bungalow. The covered front porch offers ample relaxing seating space, with the entrance opening to the living room with stone natural gas fireplace and great storage closets. The eat-in kitchen area is pristine with a gas range and lots of cupboard space. Three bedrooms, and a beautiful marble tiled bathroom with double vanities and heated floors, complete the main level. Which features excellent natural light, and wood flooring throughout. The lower level has in-law suite capability, presenting a luxe stone kitchen with a center island, a rec room with a natural gas fireplace, 1 bedroom, a 3pc bathroom done in stone travertine tile, a laundry room, and a utility room. All while located in an excellent neighborhood with easy access to trails, numerous parks and schools, and minutes to the beaches, and boating. (Electricity/Water/Sewer is $2512 annually) (id:45443)
Property Details
|
MLS® Number
|
X11823116 |
|
Property Type
|
Single Family |
|
Community Name
|
Sarnia |
|
Amenities Near By
|
Schools, Park |
|
Equipment Type
|
None |
|
Features
|
Irregular Lot Size, Dry |
|
Parking Space Total
|
4 |
|
Rental Equipment Type
|
None |
|
Structure
|
Deck, Shed |
|
Water Front Type
|
Waterfront |
Building
|
Bathroom Total
|
2 |
|
Bedrooms Above Ground
|
3 |
|
Bedrooms Below Ground
|
1 |
|
Bedrooms Total
|
4 |
|
Amenities
|
Fireplace(s) |
|
Appliances
|
Hot Tub, Range, Water Heater, Dishwasher, Dryer, Refrigerator, Stove, Washer |
|
Architectural Style
|
Bungalow |
|
Basement Features
|
Walk-up |
|
Basement Type
|
N/a |
|
Construction Status
|
Insulation Upgraded |
|
Construction Style Attachment
|
Detached |
|
Cooling Type
|
Central Air Conditioning |
|
Exterior Finish
|
Stone, Brick |
|
Fire Protection
|
Security System, Smoke Detectors |
|
Fireplace Present
|
Yes |
|
Fireplace Total
|
2 |
|
Foundation Type
|
Block |
|
Heating Fuel
|
Natural Gas |
|
Heating Type
|
Forced Air |
|
Stories Total
|
1 |
|
Size Interior
|
2,000 - 2,500 Ft2 |
|
Type
|
House |
|
Utility Water
|
Municipal Water |
Parking
Land
|
Access Type
|
Year-round Access |
|
Acreage
|
No |
|
Fence Type
|
Fenced Yard |
|
Land Amenities
|
Schools, Park |
|
Landscape Features
|
Landscaped |
|
Sewer
|
Sanitary Sewer |
|
Size Depth
|
75 Ft |
|
Size Frontage
|
104 Ft |
|
Size Irregular
|
104 X 75 Ft ; 0.14 Acres |
|
Size Total Text
|
104 X 75 Ft ; 0.14 Acres|under 1/2 Acre |
|
Zoning Description
|
Ur1 |
Rooms
| Level |
Type |
Length |
Width |
Dimensions |
|
Basement |
Bedroom |
7.09 m |
3.81 m |
7.09 m x 3.81 m |
|
Basement |
Laundry Room |
4.06 m |
2.26 m |
4.06 m x 2.26 m |
|
Basement |
Utility Room |
3.05 m |
3.66 m |
3.05 m x 3.66 m |
|
Basement |
Kitchen |
5.92 m |
3.81 m |
5.92 m x 3.81 m |
|
Basement |
Recreational, Games Room |
5.97 m |
5.92 m |
5.97 m x 5.92 m |
|
Basement |
Bathroom |
3 m |
2.5 m |
3 m x 2.5 m |
|
Main Level |
Other |
4.75 m |
4.14 m |
4.75 m x 4.14 m |
|
Main Level |
Living Room |
5.89 m |
4.29 m |
5.89 m x 4.29 m |
|
Main Level |
Bedroom |
4.01 m |
3.78 m |
4.01 m x 3.78 m |
|
Main Level |
Bedroom |
3.99 m |
2.87 m |
3.99 m x 2.87 m |
|
Main Level |
Bedroom |
3.12 m |
2.9 m |
3.12 m x 2.9 m |
|
Main Level |
Bathroom |
3.15 m |
2.18 m |
3.15 m x 2.18 m |
Utilities
|
Cable
|
Available |
|
Wireless
|
Available |
|
Sewer
|
Installed |
https://www.realtor.ca/real-estate/27706245/1235-severin-drive-s-sarnia-sarnia
































