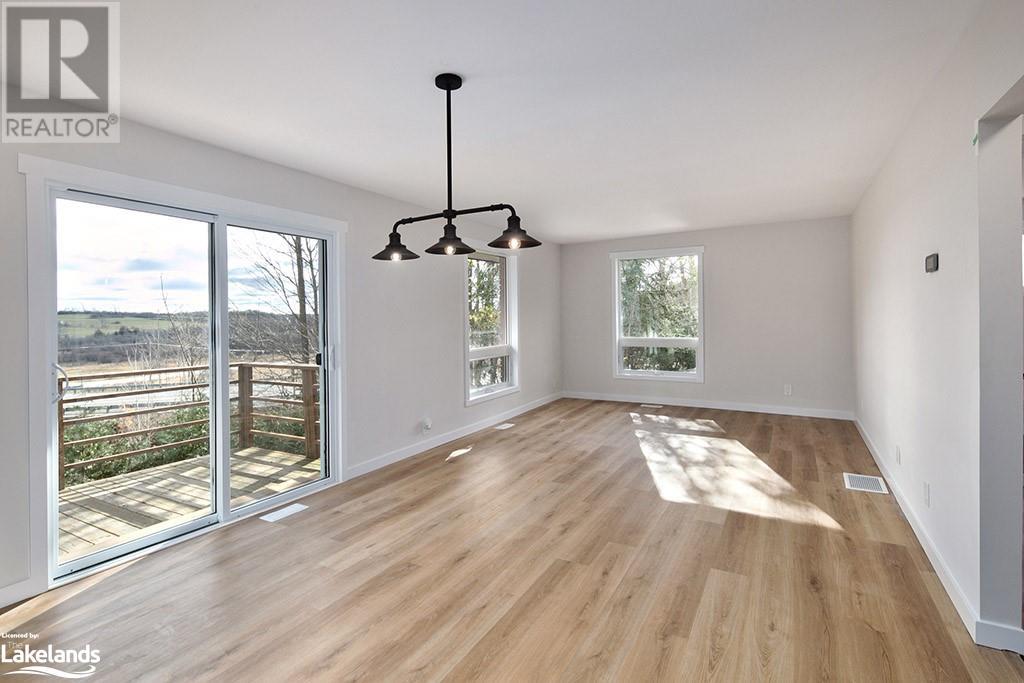3 Bedroom
2 Bathroom
1721 sqft
Bungalow
Central Air Conditioning
Forced Air
Landscaped
$599,000
Escape to tranquility in the charming hamlet of Woodford, where this beautifully renovated bungalow awaits, nestled on a picturesque 1+ acre lot with stunning escarpment rock, a peaceful stream, and a pond for a serene setting. Perfectly positioned minutes from Meaford, Owen Sound, and Georgian Bay, this property offers easy access to four-season activities, with the Bruce Trail steps away. Step inside to discover a fully updated main floor with all-new windows (2024). The kitchen is thoughtfully designed with serene green tones, quartz countertops, a stylish backsplash, and stainless steel appliances. An island with seating for two adds additional storage and prep space. Flowing from the kitchen, the open-concept dining room invites you to step out onto the deck, while the bright living room allows sunlight to flood the space. The main floor also includes two generous bedrooms that share a beautifully renovated 4-piece bathroom. Downstairs, enjoy a cozy living room with a walkout to the pond area, along with a third bedroom and a 3-piece bathroom, making it ideal for guests or family members seeking added privacy. A versatile bonus room with glass walls at the back of the property serves as a gym, office, or art studio, offering endless possibilities for relaxation and inspiration. The oversized one-car garage with a workshop area and high ceilings provides ample storage and workspace for projects. Embrace a lifestyle surrounded by nature, with easy access to the Bruce Trail and all that Georgian Bay has to offer. This Woodford gem is not just a home—it's a haven. (id:45443)
Property Details
|
MLS® Number
|
40677223 |
|
Property Type
|
Single Family |
|
AmenitiesNearBy
|
Schools, Shopping |
|
CommunityFeatures
|
School Bus |
|
EquipmentType
|
Furnace, Water Heater |
|
Features
|
Ravine, Country Residential, Automatic Garage Door Opener |
|
ParkingSpaceTotal
|
6 |
|
RentalEquipmentType
|
Furnace, Water Heater |
|
ViewType
|
View (panoramic) |
Building
|
BathroomTotal
|
2 |
|
BedroomsAboveGround
|
2 |
|
BedroomsBelowGround
|
1 |
|
BedroomsTotal
|
3 |
|
Appliances
|
Dishwasher, Dryer, Refrigerator, Stove, Washer, Garage Door Opener |
|
ArchitecturalStyle
|
Bungalow |
|
BasementDevelopment
|
Finished |
|
BasementType
|
Full (finished) |
|
ConstructedDate
|
1981 |
|
ConstructionStyleAttachment
|
Detached |
|
CoolingType
|
Central Air Conditioning |
|
ExteriorFinish
|
Brick, Vinyl Siding |
|
FireProtection
|
Smoke Detectors |
|
FoundationType
|
Block |
|
HeatingFuel
|
Natural Gas |
|
HeatingType
|
Forced Air |
|
StoriesTotal
|
1 |
|
SizeInterior
|
1721 Sqft |
|
Type
|
House |
|
UtilityWater
|
Drilled Well |
Parking
Land
|
AccessType
|
Road Access, Highway Access |
|
Acreage
|
No |
|
LandAmenities
|
Schools, Shopping |
|
LandscapeFeatures
|
Landscaped |
|
Sewer
|
Septic System |
|
SizeFrontage
|
263 Ft |
|
SizeTotalText
|
1/2 - 1.99 Acres |
|
ZoningDescription
|
Ep, Nec |
Rooms
| Level |
Type |
Length |
Width |
Dimensions |
|
Lower Level |
Sunroom |
|
|
14'4'' x 20'4'' |
|
Lower Level |
Laundry Room |
|
|
8'6'' x 5'3'' |
|
Lower Level |
Utility Room |
|
|
9'1'' x 11'6'' |
|
Lower Level |
3pc Bathroom |
|
|
8'5'' x 6'4'' |
|
Lower Level |
Bedroom |
|
|
11'9'' x 11'7'' |
|
Lower Level |
Recreation Room |
|
|
21'4'' x 11'6'' |
|
Main Level |
Other |
|
|
26'4'' x 12'4'' |
|
Main Level |
Workshop |
|
|
31'4'' x 11'8'' |
|
Main Level |
Foyer |
|
|
8'3'' x 14'11'' |
|
Main Level |
4pc Bathroom |
|
|
7'7'' x 8'5'' |
|
Main Level |
Bedroom |
|
|
15'6'' x 8'5'' |
|
Main Level |
Primary Bedroom |
|
|
12'10'' x 11'8'' |
|
Main Level |
Kitchen |
|
|
12'2'' x 15'4'' |
|
Main Level |
Dining Room |
|
|
8'10'' x 12'0'' |
|
Main Level |
Living Room |
|
|
13'3'' x 12'0'' |
Utilities
https://www.realtor.ca/real-estate/27647589/124-woodford-crescent-sydenham-twp
































