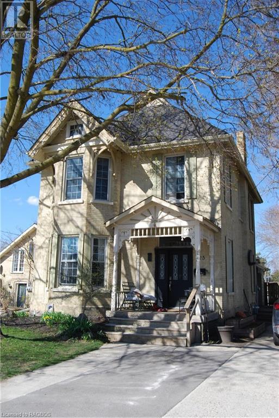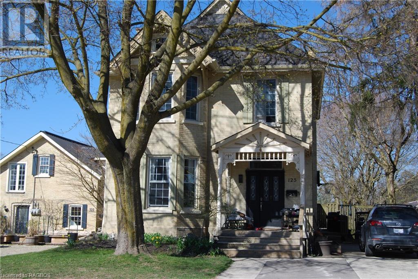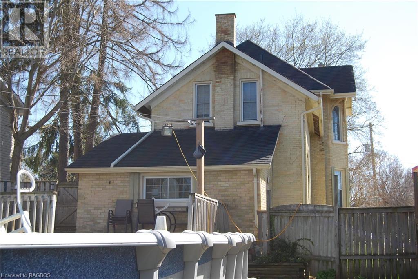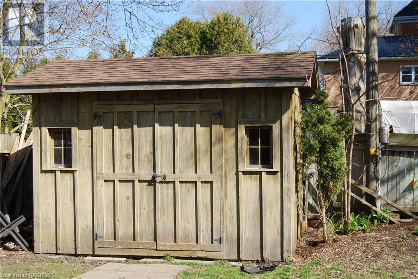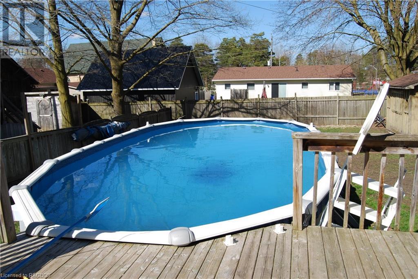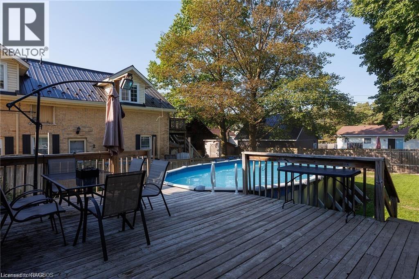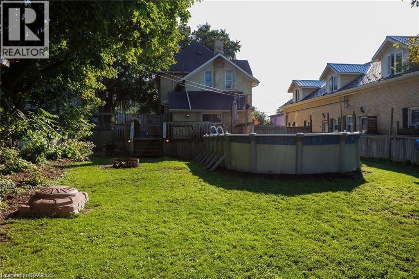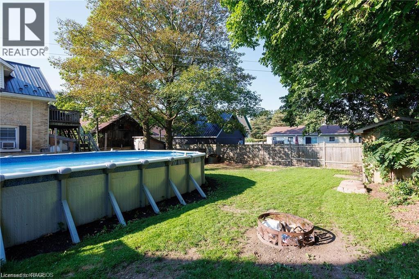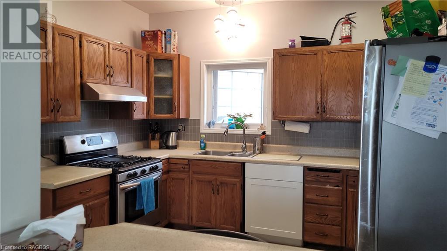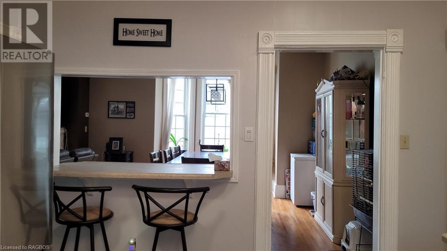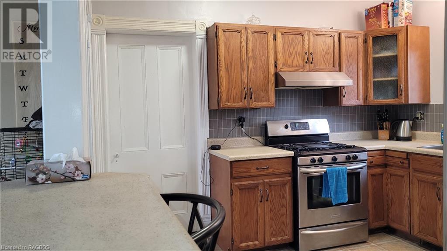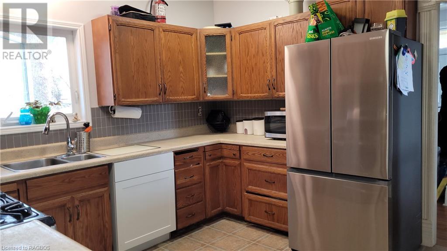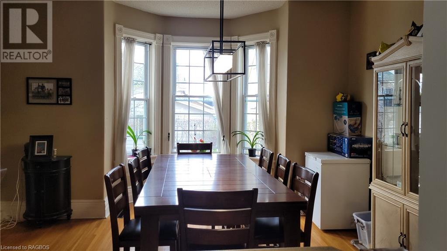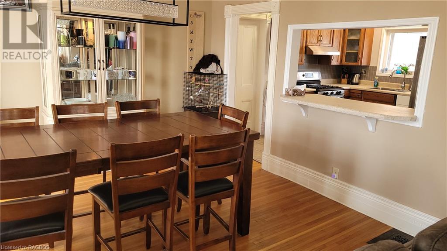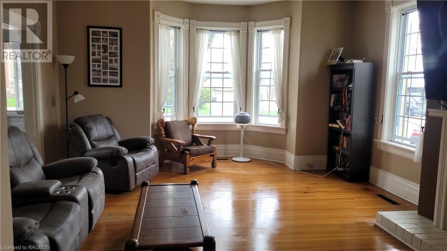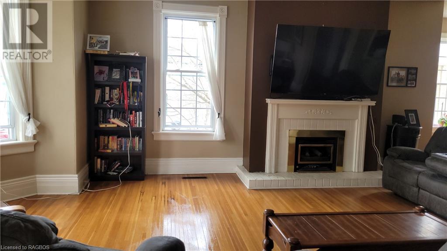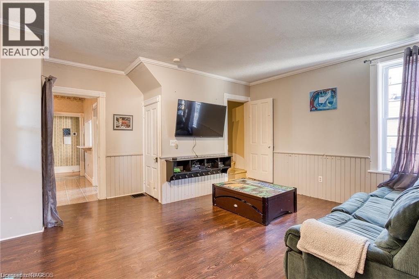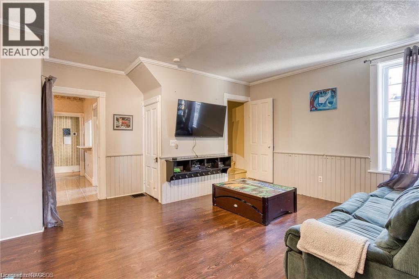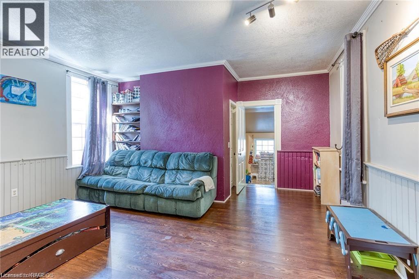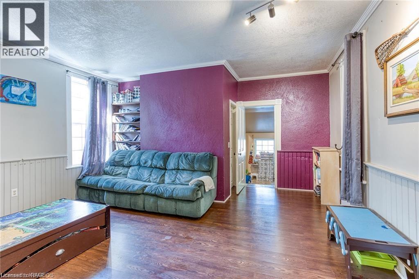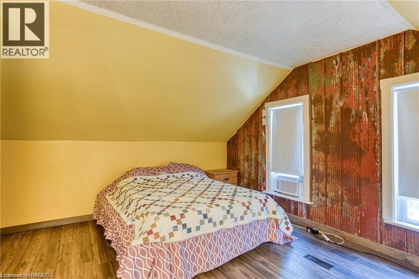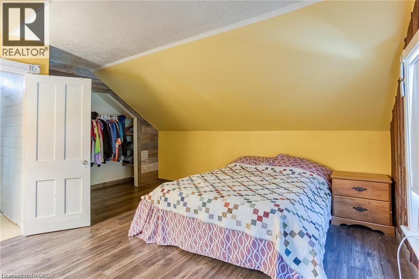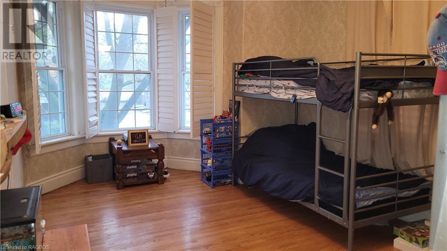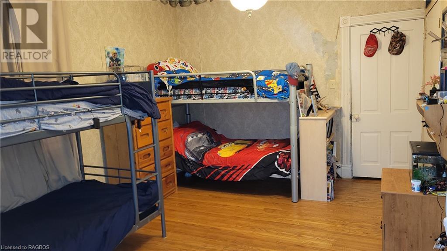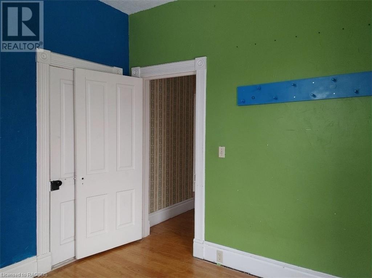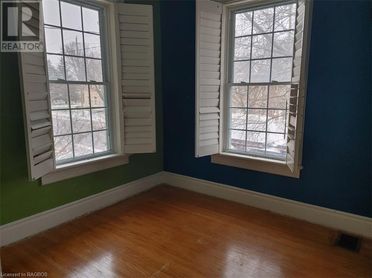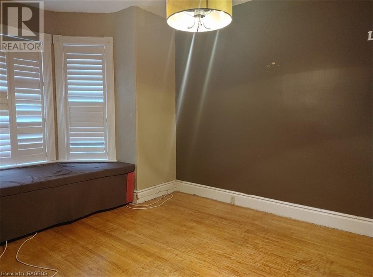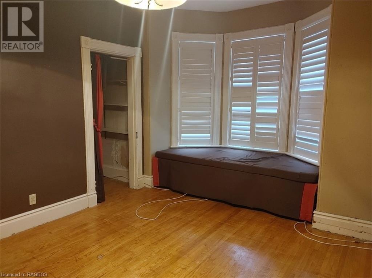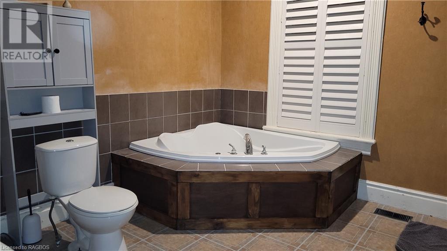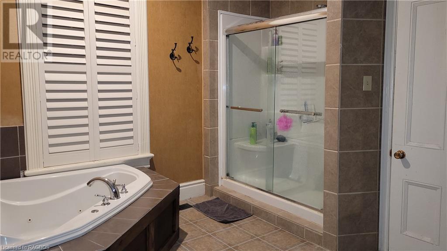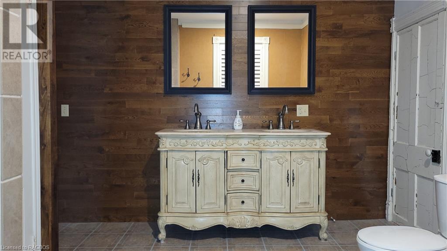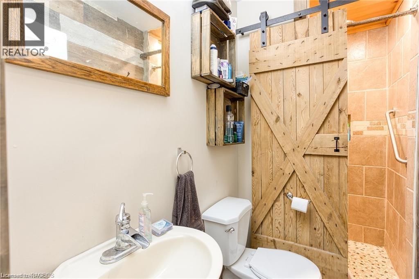(519) 881-2270
walkerton@mcintee.ca
125 Elora Street S Harriston, Ontario N0G 1Z0
4 Bedroom
2 Bathroom
2290 sqft
2 Level
Fireplace
Above Ground Pool
Central Air Conditioning
Forced Air
$599,000
Beautiful and historic 2 storey Victorian style brick home. Large rooms with tons of charm and character everywhere you look. Main floor features a gas fireplace, livingroom and familyroom, main floor laundry, 3 pc bath and multiple staircases to upper level. Upper level has 4 bedrooms and a 5 pc bath. Outside has a fully fenced yard with above ground pool. Recent updates include wiring, AC/furnace, and both bathrooms. A must see!! (id:45443)
Open House
This property has open houses!
November
10
Sunday
Starts at:
1:00 pm
Ends at:3:00 pm
Property Details
| MLS® Number | 40579299 |
| Property Type | Single Family |
| AmenitiesNearBy | Park, Place Of Worship, Playground, Schools |
| CommunicationType | High Speed Internet |
| CommunityFeatures | High Traffic Area, Community Centre |
| EquipmentType | None |
| ParkingSpaceTotal | 4 |
| PoolType | Above Ground Pool |
| RentalEquipmentType | None |
Building
| BathroomTotal | 2 |
| BedroomsAboveGround | 4 |
| BedroomsTotal | 4 |
| Appliances | Dishwasher, Dryer, Refrigerator, Stove, Water Purifier, Window Coverings |
| ArchitecturalStyle | 2 Level |
| BasementDevelopment | Unfinished |
| BasementType | Full (unfinished) |
| ConstructedDate | 1890 |
| ConstructionStyleAttachment | Detached |
| CoolingType | Central Air Conditioning |
| ExteriorFinish | Brick |
| FireplacePresent | Yes |
| FireplaceTotal | 1 |
| FoundationType | Stone |
| HeatingFuel | Natural Gas |
| HeatingType | Forced Air |
| StoriesTotal | 2 |
| SizeInterior | 2290 Sqft |
| Type | House |
| UtilityWater | Municipal Water |
Land
| AccessType | Highway Nearby |
| Acreage | No |
| LandAmenities | Park, Place Of Worship, Playground, Schools |
| Sewer | Municipal Sewage System |
| SizeDepth | 156 Ft |
| SizeFrontage | 51 Ft |
| SizeTotalText | Under 1/2 Acre |
| ZoningDescription | R1c-43 |
Rooms
| Level | Type | Length | Width | Dimensions |
|---|---|---|---|---|
| Second Level | 5pc Bathroom | Measurements not available | ||
| Second Level | Bedroom | 16'2'' x 14'3'' | ||
| Second Level | Bedroom | 10'5'' x 9'8'' | ||
| Second Level | Bedroom | 15'4'' x 11'3'' | ||
| Second Level | Primary Bedroom | 11'0'' x 17'7'' | ||
| Main Level | 3pc Bathroom | Measurements not available | ||
| Main Level | Storage | 18'6'' x 8'6'' | ||
| Main Level | Family Room | 15'9'' x 19'4'' | ||
| Main Level | Living Room | 15'7'' x 17'11'' | ||
| Main Level | Dining Room | 16'0'' x 15'7'' | ||
| Main Level | Kitchen | 11'1'' x 11'4'' |
Utilities
| Electricity | Available |
| Natural Gas | Available |
https://www.realtor.ca/real-estate/26813190/125-elora-street-s-harriston
Interested?
Contact us for more information

