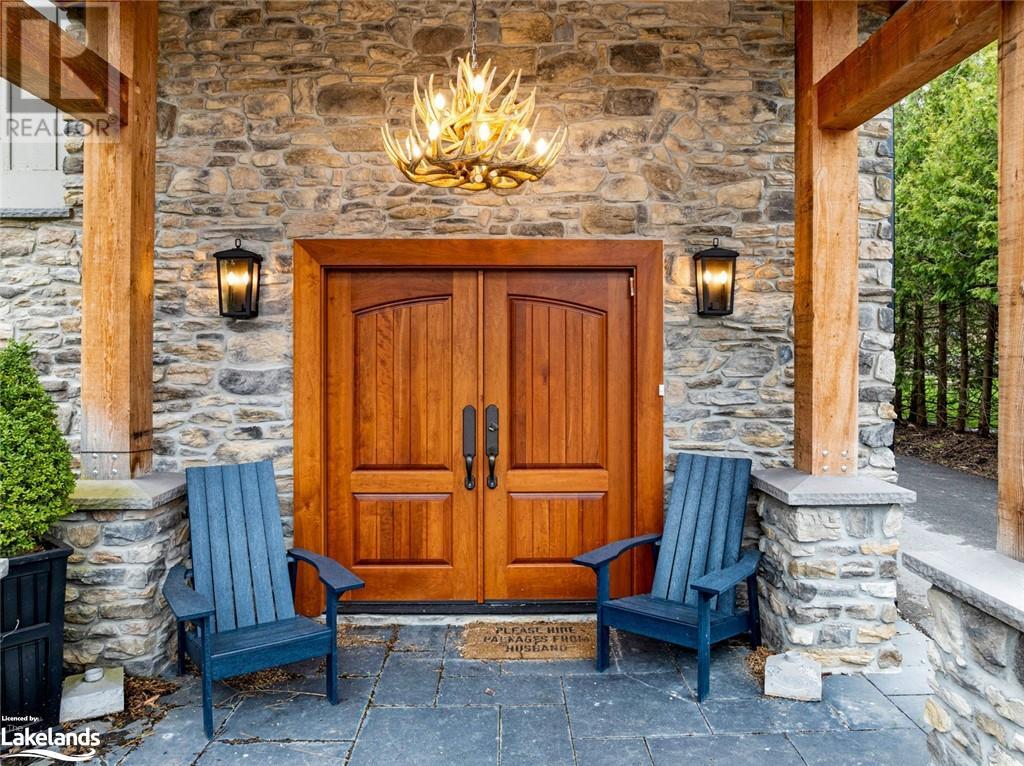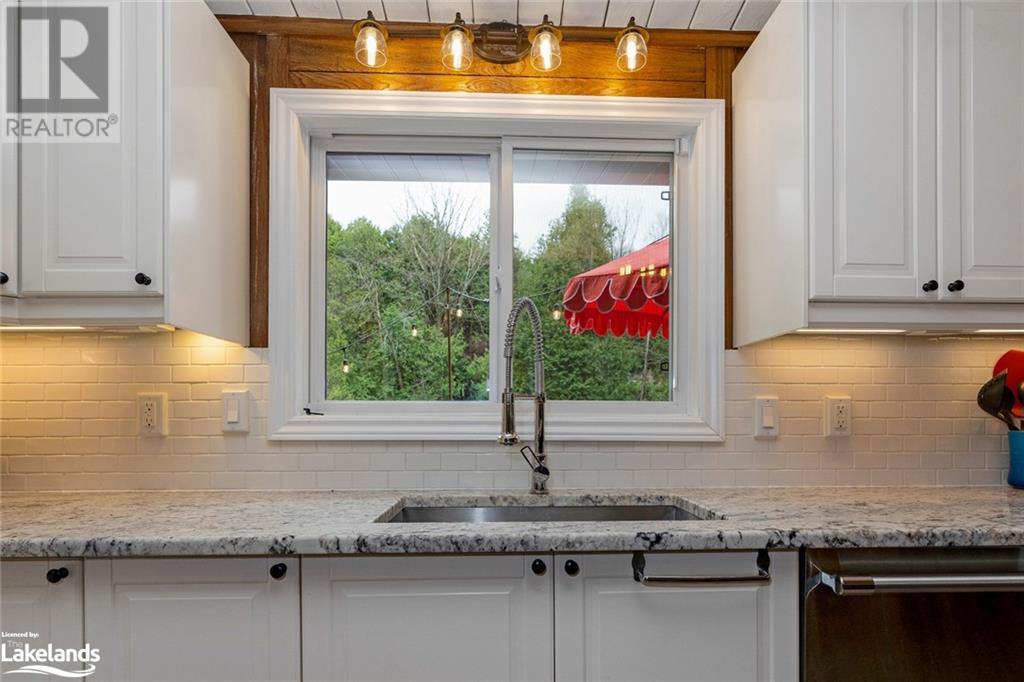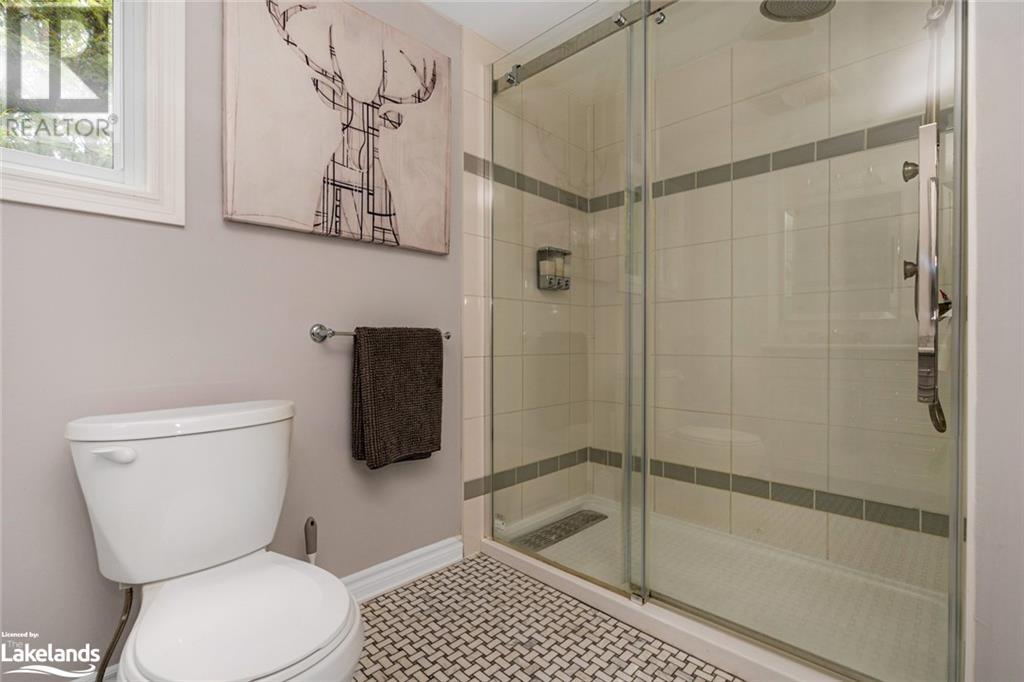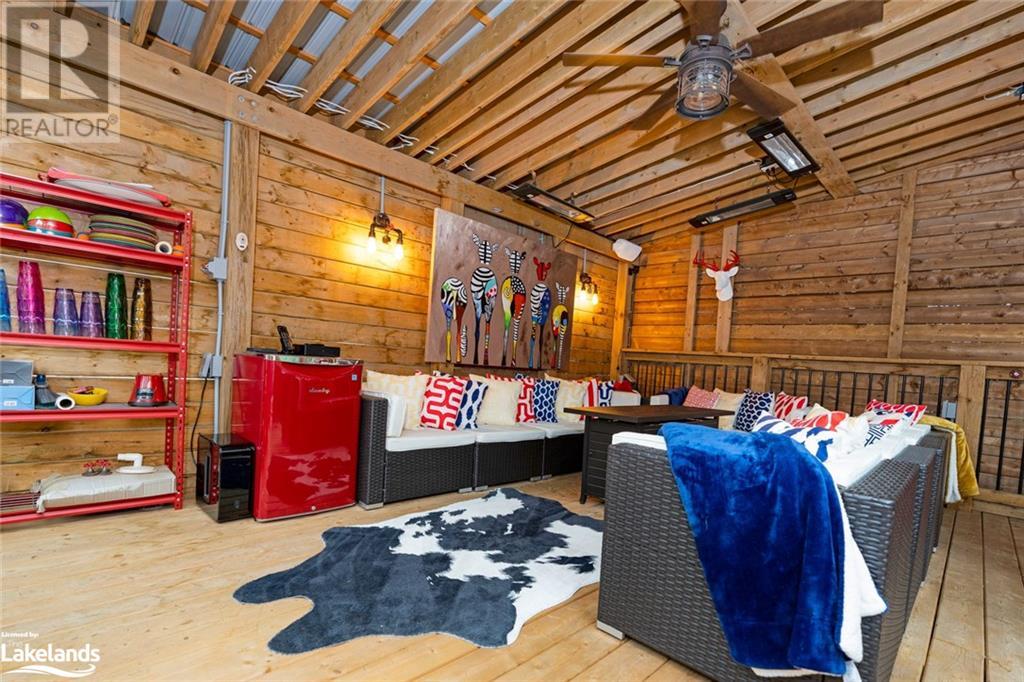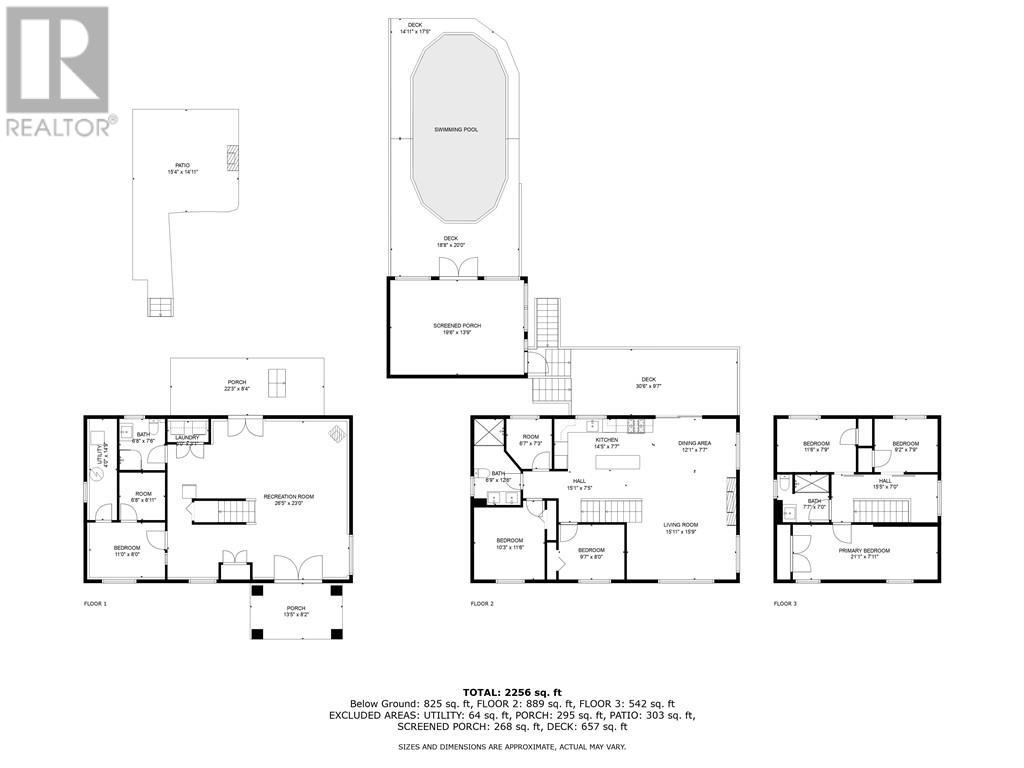6 Bedroom
3 Bathroom
1800 sqft
2 Level
Central Air Conditioning
Forced Air
Landscaped
$1,289,000
The Ultimate Retreat! Located on a dead end road and nestled among mature trees and nature trails, this 6 bed/3 bath, rustic chalet has been renovated and boasts exception indoor and outdoor living. From late spring to early fall, spend your day around the heated pool and inside the screened poolside cabana. Watch games or movies on the television inside the cabana and exercise your culinary skills at the outdoor kitchen. In the evening, relax around the campfire in the pit on the flagstone patio or hop into the hot tub closeby. Your four legged friends can also enjoy the outdoors in the fenced yard and separate dog run. Indoors, the mainfloor family room is a great place for group activies including playing or listening to music, watching television or re-living your younger years with the four vintage arcade machines. The chef's kitchen, on the second floor, comes complete with a 'Thermador' six burner gas stove and all the other gadgets to help you create a family feast. Nearby is a spacious pantry with a second refrigerator. The large, open concept dining/living room, with a gas fireplace, is excellent for entertaining. Enjoy the commercial grade WIFI boosters. Included in the sale are all indoor appliances, most of the furniture and the Generac generator that provides hydro to the entire house in the event of a power outage. This amazing chalet is located in the heart of Craigleith. Walk to Georgian Bay for water sports or to the Georgian Trail for biking or hiking. With the winter season close at hand, this chalet is minutes to the Peaks, Alpine, Craigleith and Blue Mountain ski areas and a short drive to Collingwood or Thornbury. Enjoy the four season lifestyle that this home and area has to offer! (id:45443)
Property Details
|
MLS® Number
|
40667932 |
|
Property Type
|
Single Family |
|
AmenitiesNearBy
|
Beach, Shopping, Ski Area |
|
CommunityFeatures
|
Quiet Area |
|
EquipmentType
|
Water Heater |
|
Features
|
Cul-de-sac, Visual Exposure, Conservation/green Belt, Country Residential |
|
ParkingSpaceTotal
|
6 |
|
RentalEquipmentType
|
Water Heater |
Building
|
BathroomTotal
|
3 |
|
BedroomsAboveGround
|
6 |
|
BedroomsTotal
|
6 |
|
Appliances
|
Dishwasher, Dryer, Freezer, Microwave, Refrigerator, Stove, Water Meter, Washer, Gas Stove(s), Hood Fan, Window Coverings, Hot Tub |
|
ArchitecturalStyle
|
2 Level |
|
BasementType
|
None |
|
ConstructionMaterial
|
Wood Frame |
|
ConstructionStyleAttachment
|
Detached |
|
CoolingType
|
Central Air Conditioning |
|
ExteriorFinish
|
Stone, Wood |
|
Fixture
|
Ceiling Fans |
|
HeatingFuel
|
Electric, Natural Gas |
|
HeatingType
|
Forced Air |
|
StoriesTotal
|
2 |
|
SizeInterior
|
1800 Sqft |
|
Type
|
House |
|
UtilityWater
|
Municipal Water |
Land
|
AccessType
|
Highway Access, Highway Nearby |
|
Acreage
|
No |
|
LandAmenities
|
Beach, Shopping, Ski Area |
|
LandscapeFeatures
|
Landscaped |
|
Sewer
|
Septic System |
|
SizeFrontage
|
75 Ft |
|
SizeTotalText
|
Under 1/2 Acre |
|
ZoningDescription
|
R3 |
Rooms
| Level |
Type |
Length |
Width |
Dimensions |
|
Second Level |
Bedroom |
|
|
10'0'' x 8'0'' |
|
Second Level |
4pc Bathroom |
|
|
10'0'' x 8'0'' |
|
Second Level |
Bedroom |
|
|
12'6'' x 10'4'' |
|
Second Level |
Living Room/dining Room |
|
|
14'4'' x 23'5'' |
|
Second Level |
Kitchen |
|
|
11'9'' x 13'7'' |
|
Third Level |
Foyer |
|
|
15'3'' x 6'7'' |
|
Third Level |
3pc Bathroom |
|
|
Measurements not available |
|
Third Level |
Bedroom |
|
|
7'8'' x 11'7'' |
|
Third Level |
Bedroom |
|
|
9'4'' x 7'8'' |
|
Third Level |
Primary Bedroom |
|
|
8'0'' x 21'2'' |
|
Main Level |
3pc Bathroom |
|
|
Measurements not available |
|
Main Level |
Bonus Room |
|
|
10'6'' x 11'4'' |
|
Main Level |
Bedroom |
|
|
11'6'' x 7'4'' |
|
Main Level |
Family Room |
|
|
18'7'' x 22'5'' |
https://www.realtor.ca/real-estate/27573456/128-james-street-town-of-blue-mountains

