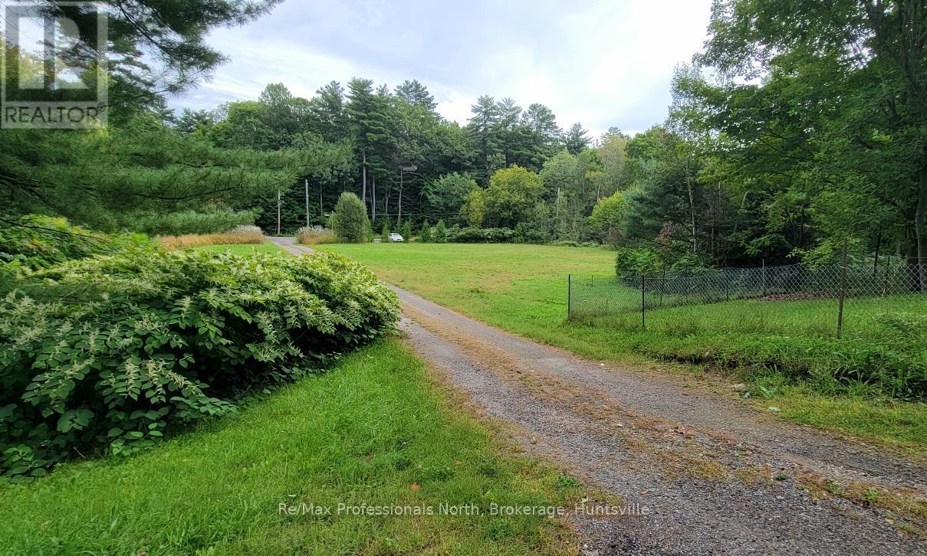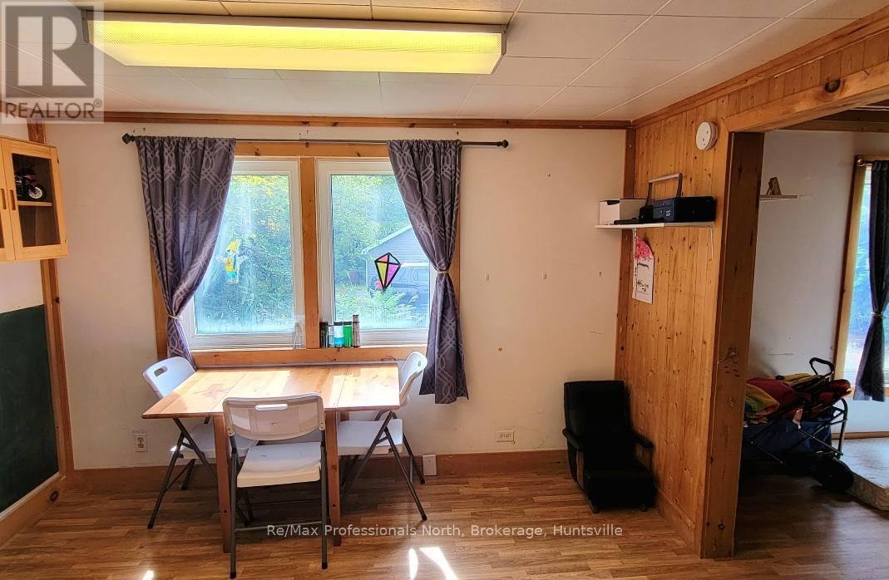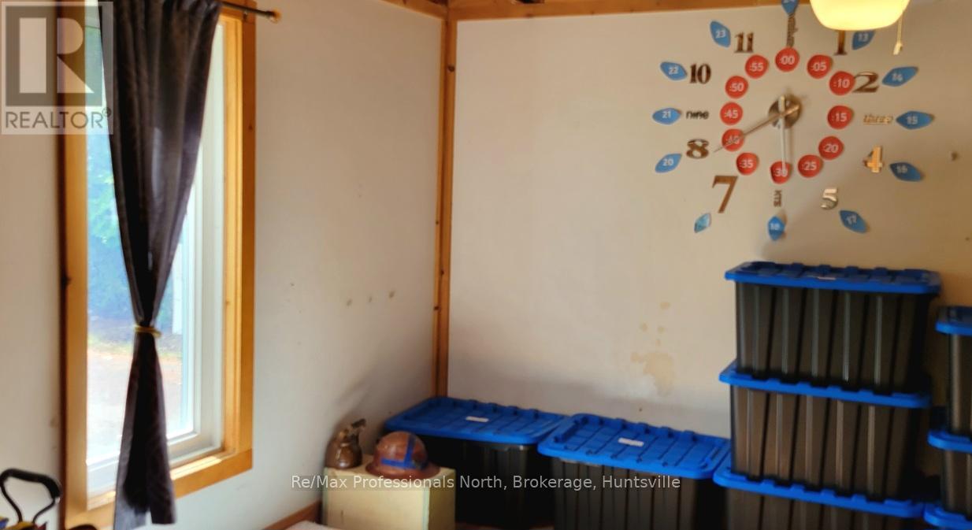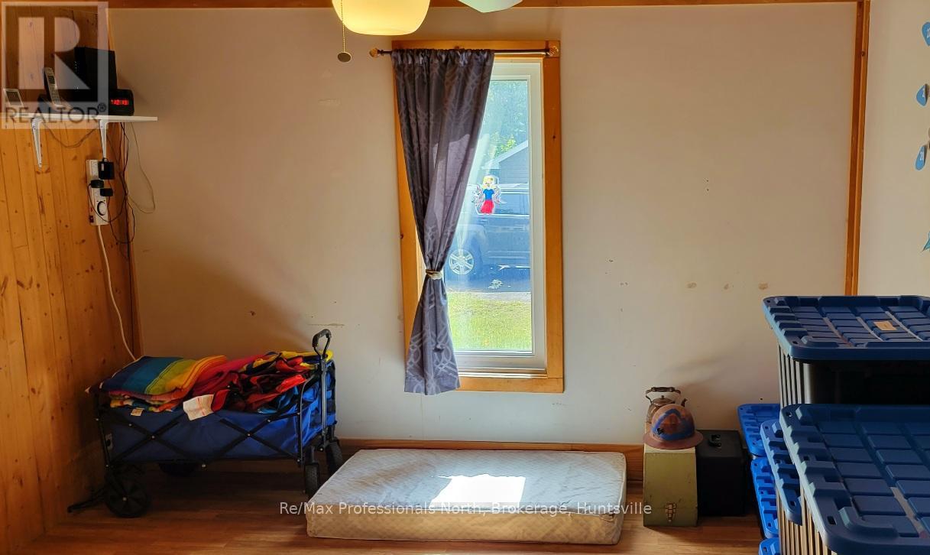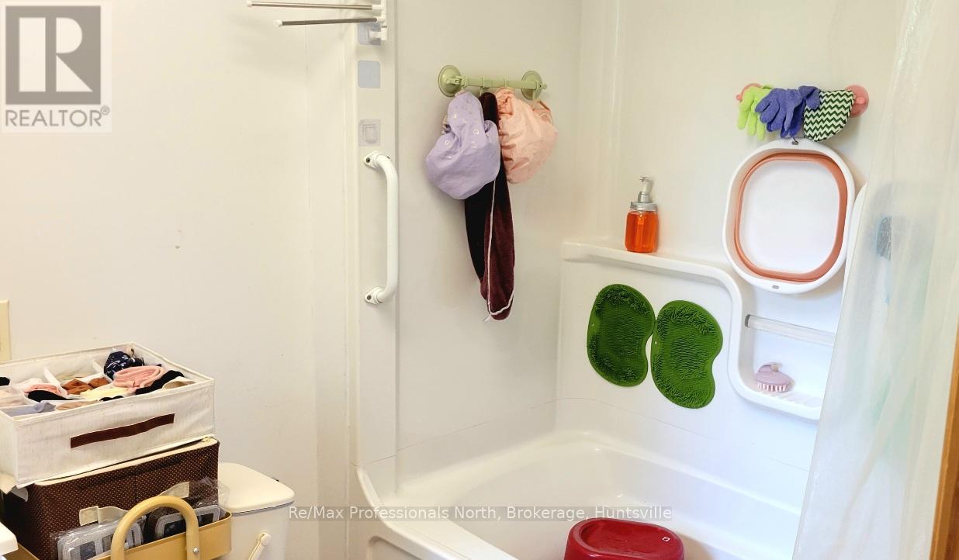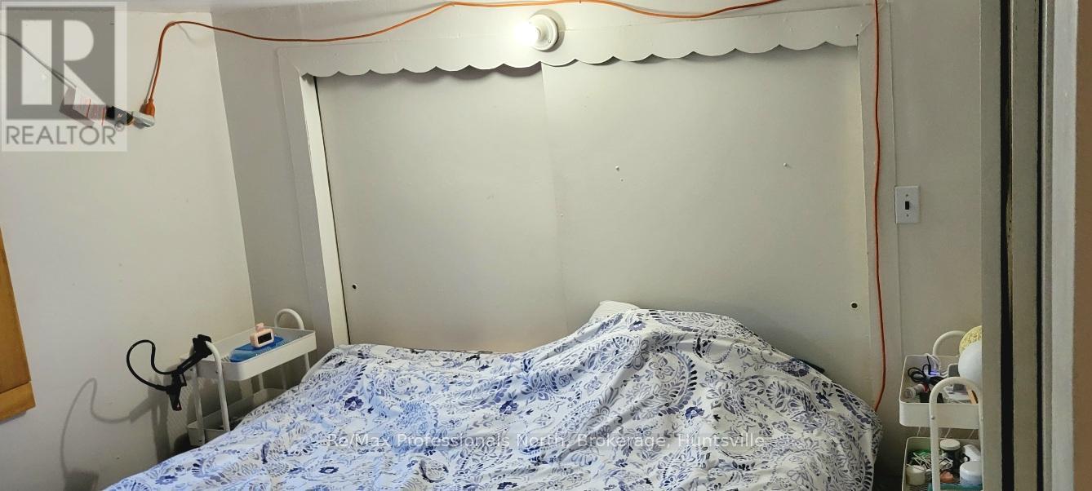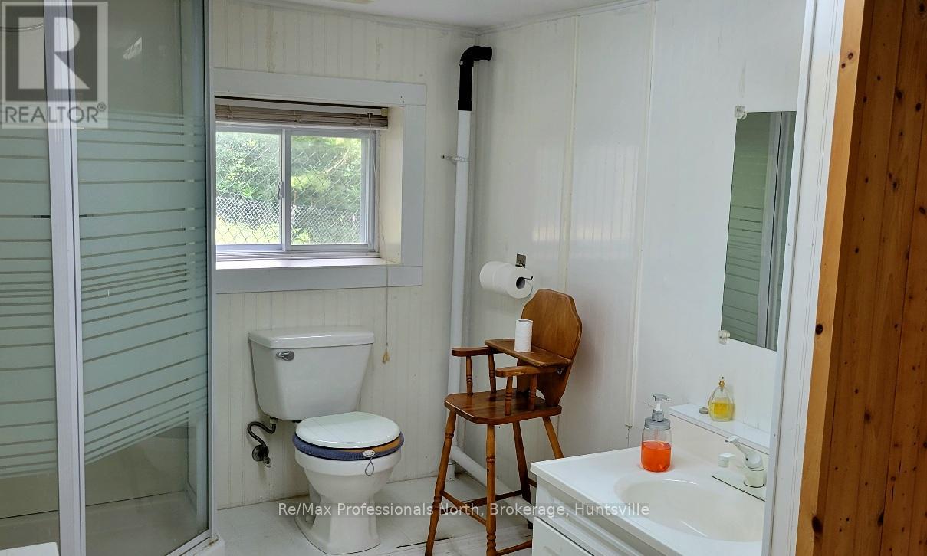2 Bedroom
2 Bathroom
Fireplace
$469,900
Looking for a property with land, a house and large storage builing? This spacious in-town property offers a unique opportunity for those looking to create their dream home on a large, private lot. Featuring 2 bedrooms, 2 full bathrooms, an office area and finished basement, this home provides ample living space. A three season porch offers a cozy spot to relax, and the home includes access via two convenient driveways. Although the property needs renovations and is being sold ""as-is, where-is,"" it boasts plenty of potential with a large 21 ft x 21 ft storage building, (which has a power line running to it), and a 10 ft x 9 ft 9 in shed, perfect for additional storage or hobbies. This is your chance to transform a well-located home into something truly special! (id:45443)
Property Details
|
MLS® Number
|
X10438208 |
|
Property Type
|
Single Family |
|
Community Name
|
Muskoka (S) |
|
Equipment Type
|
Water Heater |
|
Parking Space Total
|
4 |
|
Rental Equipment Type
|
Water Heater |
Building
|
Bathroom Total
|
2 |
|
Bedrooms Above Ground
|
2 |
|
Bedrooms Total
|
2 |
|
Appliances
|
Dryer, Refrigerator, Stove, Washer |
|
Basement Development
|
Finished |
|
Basement Type
|
Full (finished) |
|
Construction Style Attachment
|
Detached |
|
Exterior Finish
|
Aluminum Siding |
|
Fireplace Present
|
Yes |
|
Foundation Type
|
Block |
|
Stories Total
|
2 |
|
Type
|
House |
|
Utility Water
|
Municipal Water |
Parking
Land
|
Acreage
|
No |
|
Sewer
|
Sanitary Sewer |
|
Size Frontage
|
55 Ft |
|
Size Irregular
|
55 Ft |
|
Size Total Text
|
55 Ft|1/2 - 1.99 Acres |
|
Zoning Description
|
R1 |
Rooms
| Level |
Type |
Length |
Width |
Dimensions |
|
Second Level |
Primary Bedroom |
3.45 m |
2.87 m |
3.45 m x 2.87 m |
|
Second Level |
Bedroom |
4.75 m |
2.34 m |
4.75 m x 2.34 m |
|
Second Level |
Other |
7.06 m |
1.52 m |
7.06 m x 1.52 m |
|
Lower Level |
Laundry Room |
2.18 m |
2.92 m |
2.18 m x 2.92 m |
|
Lower Level |
Family Room |
5.49 m |
2.95 m |
5.49 m x 2.95 m |
|
Lower Level |
Bathroom |
|
|
Measurements not available |
|
Main Level |
Kitchen |
3.91 m |
2.84 m |
3.91 m x 2.84 m |
|
Main Level |
Dining Room |
3.45 m |
3 m |
3.45 m x 3 m |
|
Main Level |
Living Room |
3.43 m |
2.97 m |
3.43 m x 2.97 m |
|
Main Level |
Office |
2.41 m |
2.26 m |
2.41 m x 2.26 m |
|
Main Level |
Bathroom |
|
|
Measurements not available |
|
Main Level |
Recreational, Games Room |
3.45 m |
2.36 m |
3.45 m x 2.36 m |
https://www.realtor.ca/real-estate/27391295/128-wagner-street-gravenhurst-muskoka-s-muskoka-s






