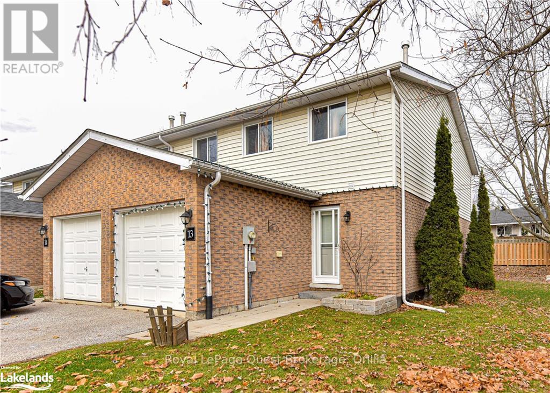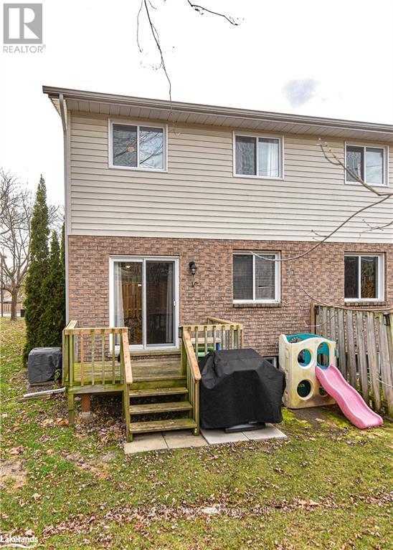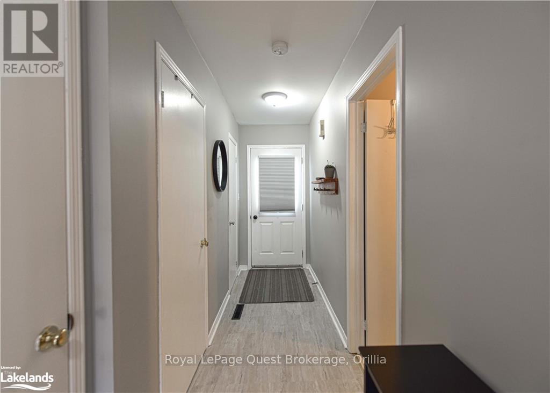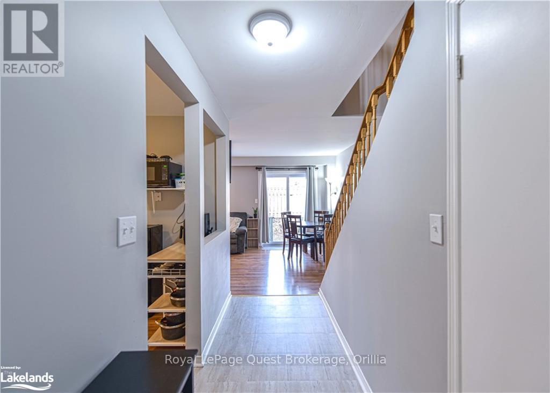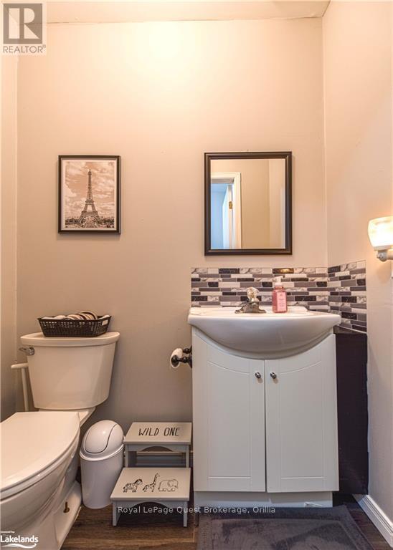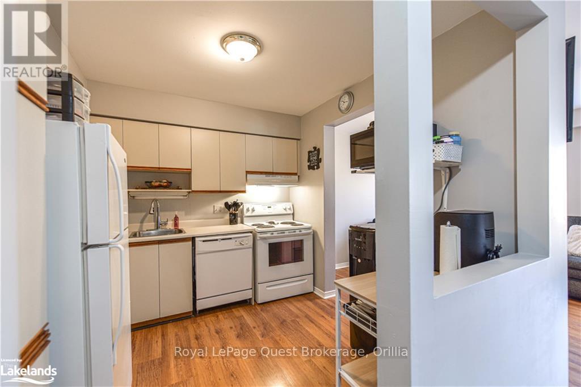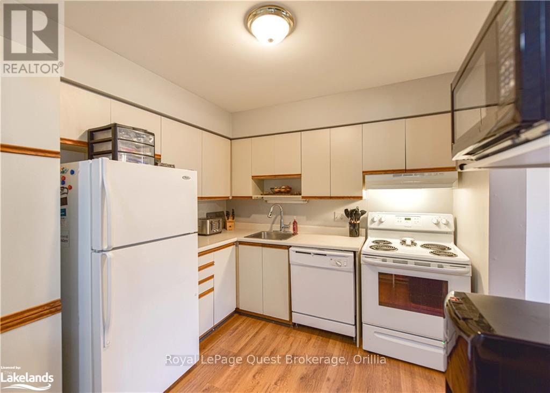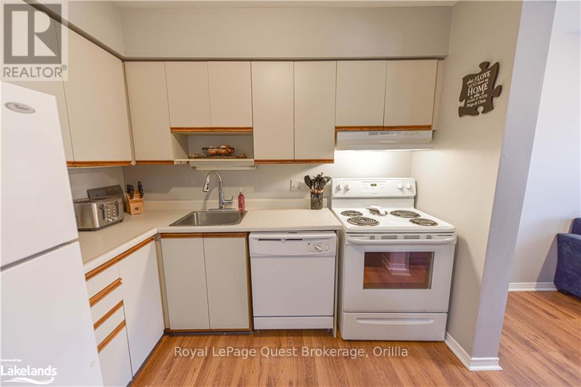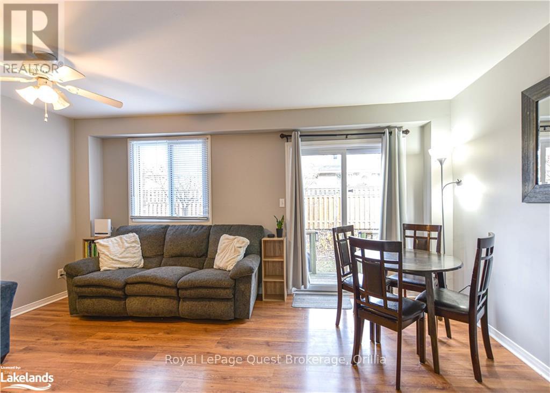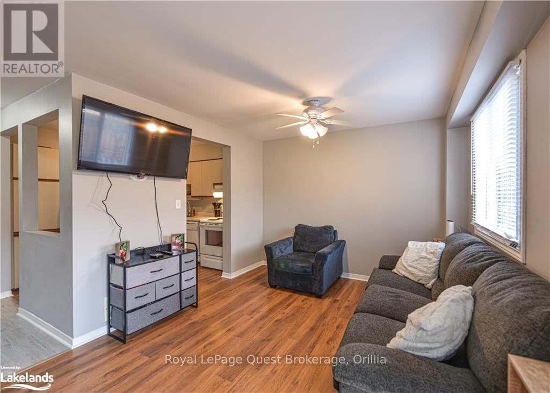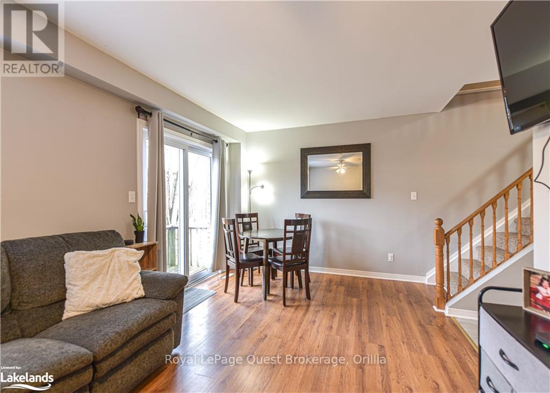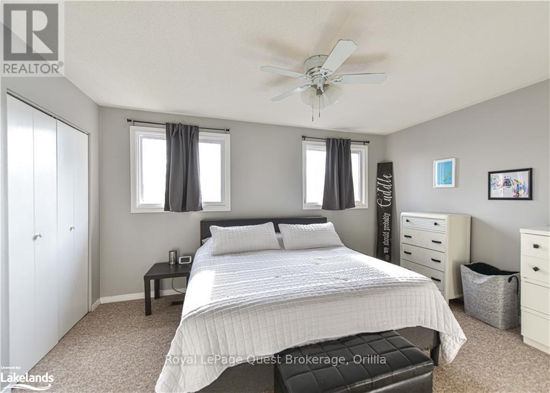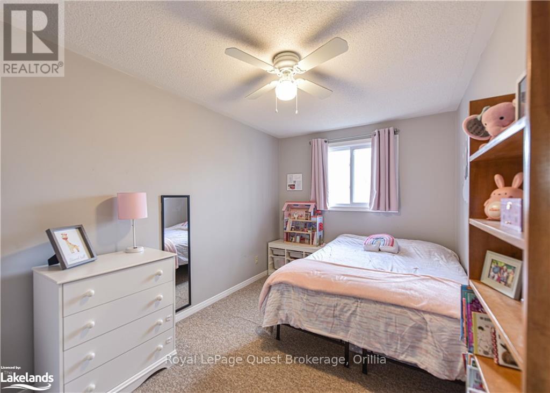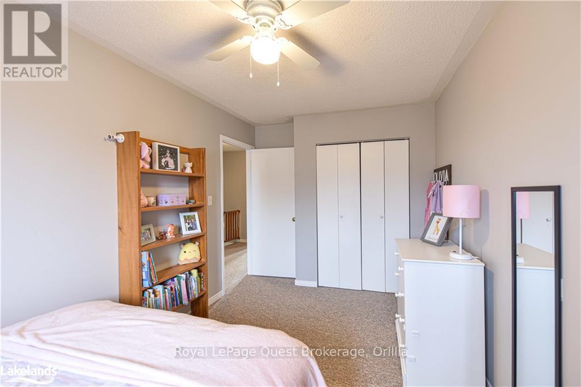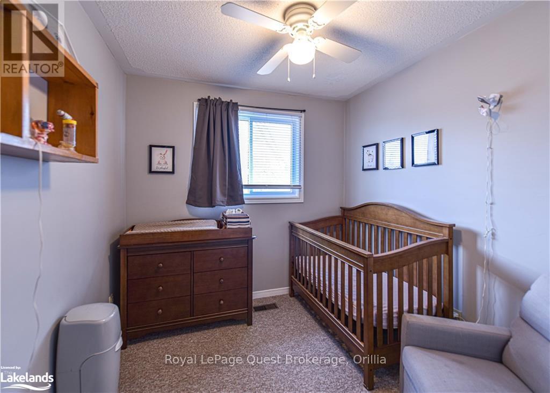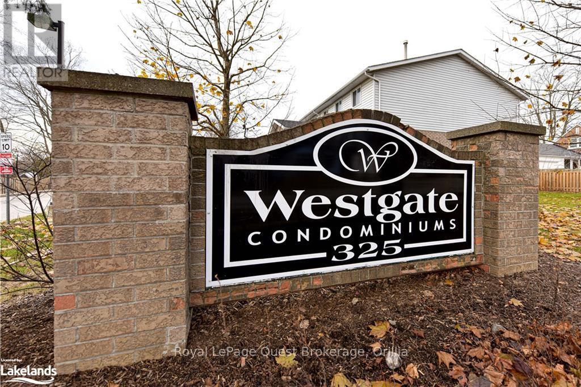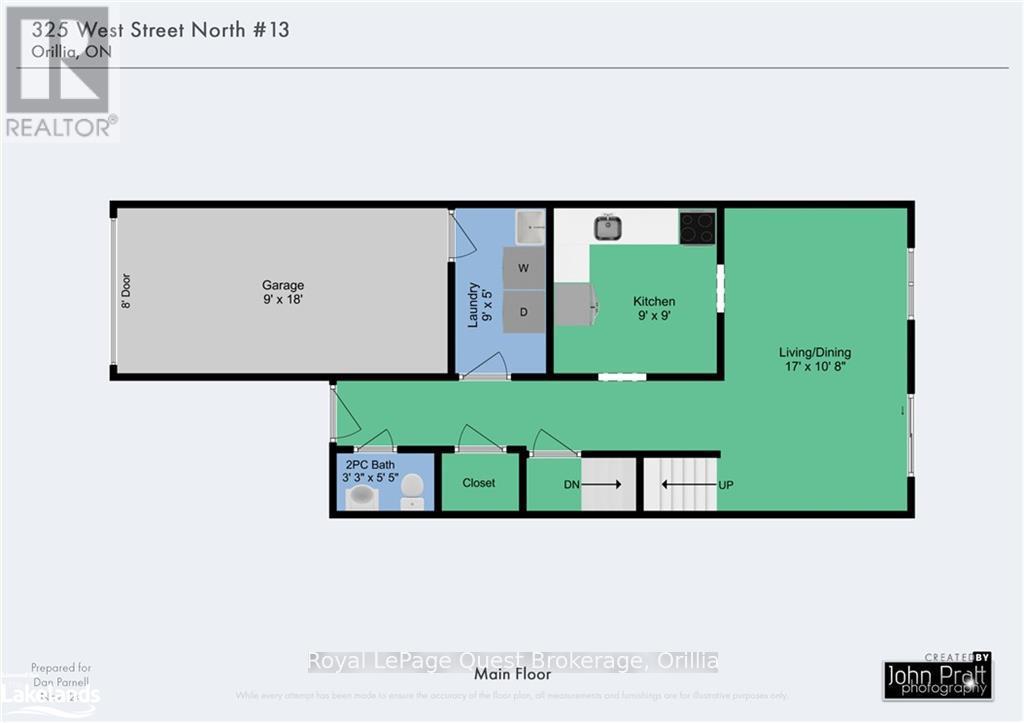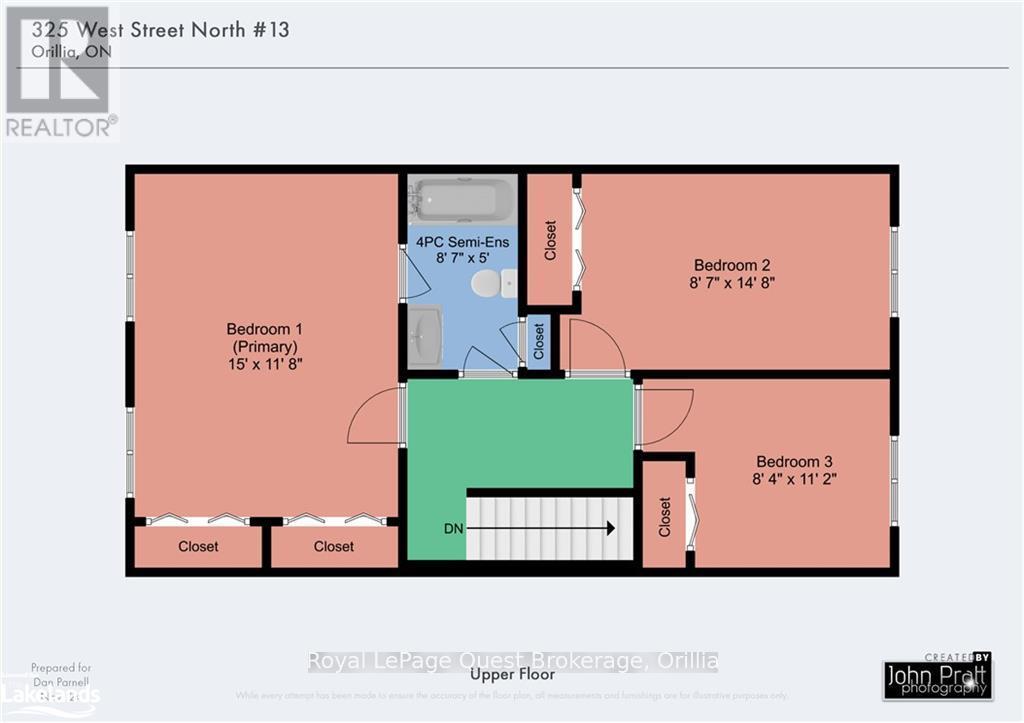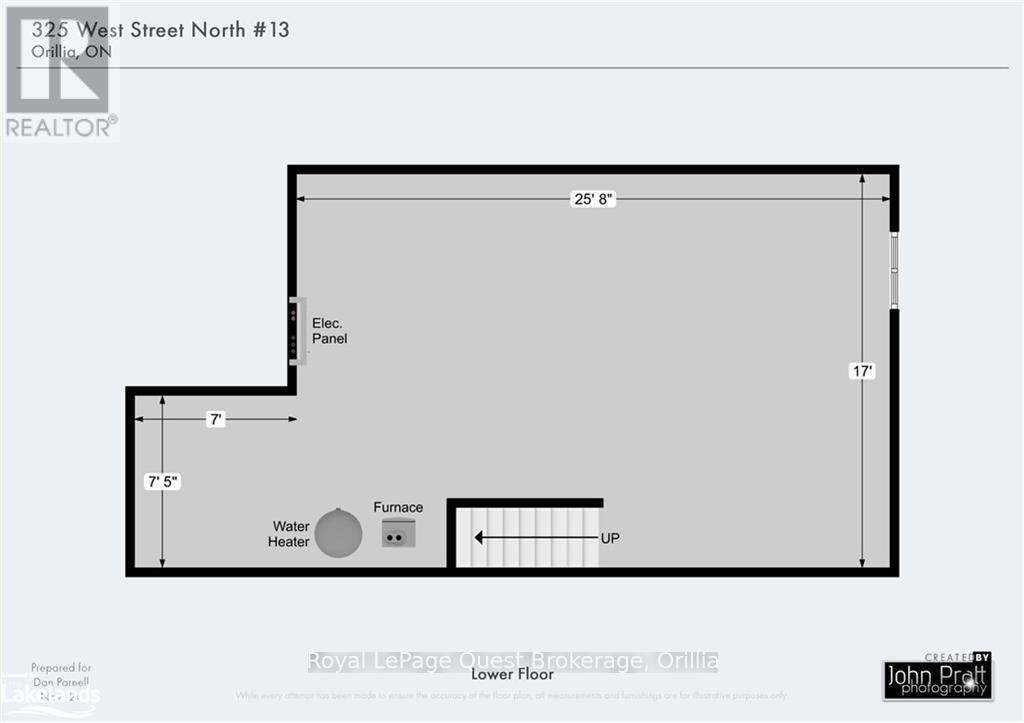13 - 325 West Street Orillia, Ontario L3V 7P4
$384,900Maintenance,
$507.50 Monthly
Maintenance,
$507.50 MonthlyThis end unit townhome, located in the desirable North Ward of Orillia, offers both convenience and comfort. Step inside to discover a welcoming layout featuring inside entry from the attached garage, offering ease and convenience. The main floor also includes a two piece bath and laundry area, ensuring day-to-day living is a breeze.\r\nThe second level boasts a spacious primary bedroom that’s big enough for a king sized bed while the basement could be easily finished to provide extra living space that could serve as a family room or home office. Ideally situated within walking distance to local amenities, parks, and the downtown core, this home provides great value for anyone seeking a low-maintenance lifestyle in a prime location. A great opportunity not to be missed! (id:45443)
Property Details
| MLS® Number | S11823135 |
| Property Type | Single Family |
| Community Name | Orillia |
| Community Features | Pet Restrictions |
| Equipment Type | Water Heater |
| Parking Space Total | 2 |
| Rental Equipment Type | Water Heater |
Building
| Bathroom Total | 2 |
| Bedrooms Above Ground | 3 |
| Bedrooms Total | 3 |
| Amenities | Visitor Parking |
| Appliances | Water Heater, Dishwasher, Refrigerator, Stove |
| Basement Development | Unfinished |
| Basement Type | Full (unfinished) |
| Cooling Type | Central Air Conditioning |
| Exterior Finish | Brick, Vinyl Siding |
| Half Bath Total | 1 |
| Heating Fuel | Natural Gas |
| Heating Type | Forced Air |
| Stories Total | 2 |
| Size Interior | 1,000 - 1,199 Ft2 |
| Type | Row / Townhouse |
| Utility Water | Municipal Water |
Parking
| Attached Garage |
Land
| Acreage | No |
| Zoning Description | R4i |
Rooms
| Level | Type | Length | Width | Dimensions |
|---|---|---|---|---|
| Second Level | Primary Bedroom | 4.57 m | 3.56 m | 4.57 m x 3.56 m |
| Second Level | Bedroom | 4.47 m | 2.62 m | 4.47 m x 2.62 m |
| Second Level | Bedroom | 3.4 m | 2.54 m | 3.4 m x 2.54 m |
| Second Level | Bathroom | Measurements not available | ||
| Main Level | Other | 5.18 m | 3.25 m | 5.18 m x 3.25 m |
| Main Level | Kitchen | 2.74 m | 2.74 m | 2.74 m x 2.74 m |
| Main Level | Bathroom | Measurements not available | ||
| Main Level | Laundry Room | 2.74 m | 1.52 m | 2.74 m x 1.52 m |
https://www.realtor.ca/real-estate/27705998/13-325-west-street-orillia-orillia
Contact Us
Contact us for more information

