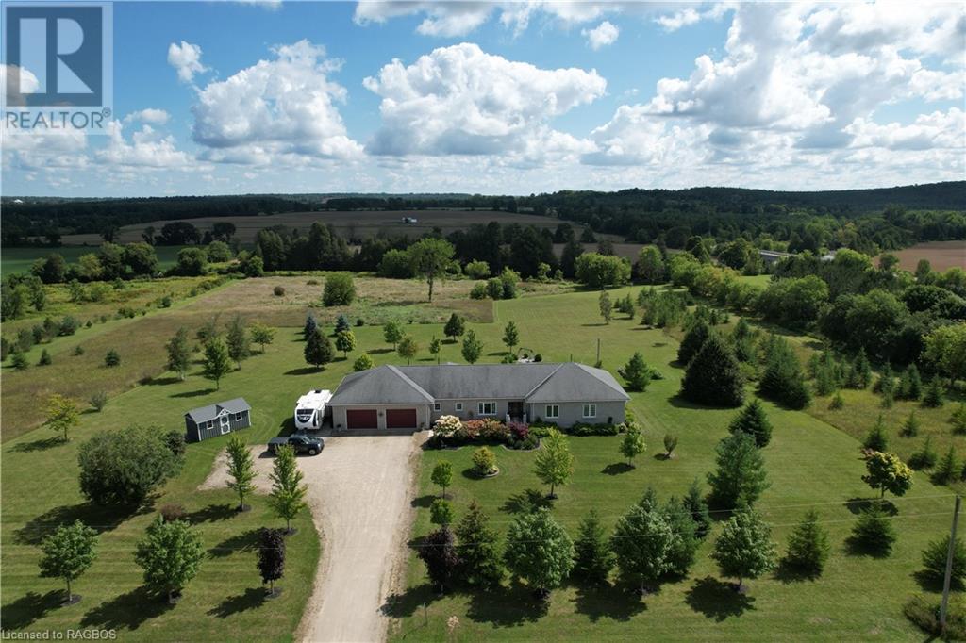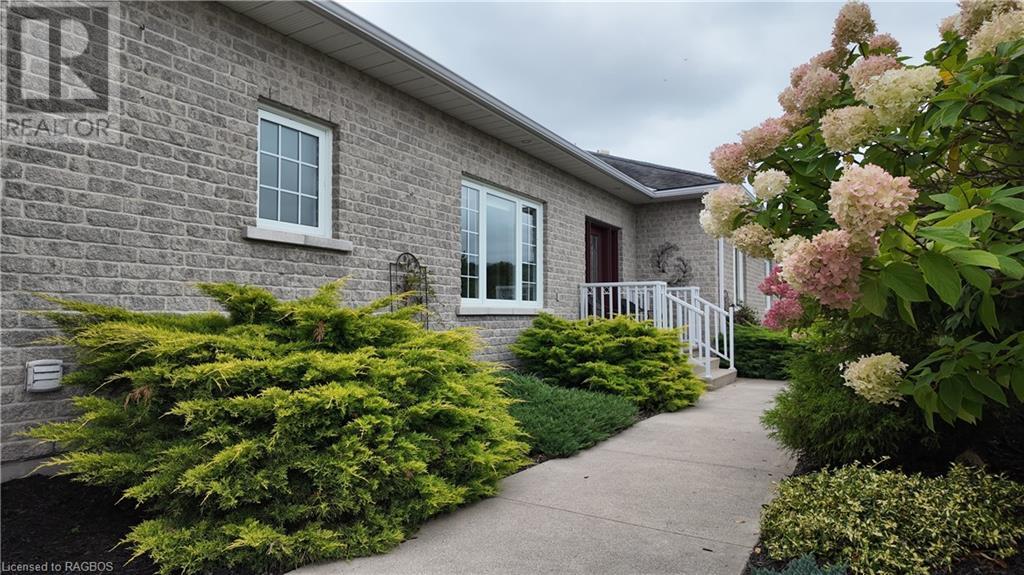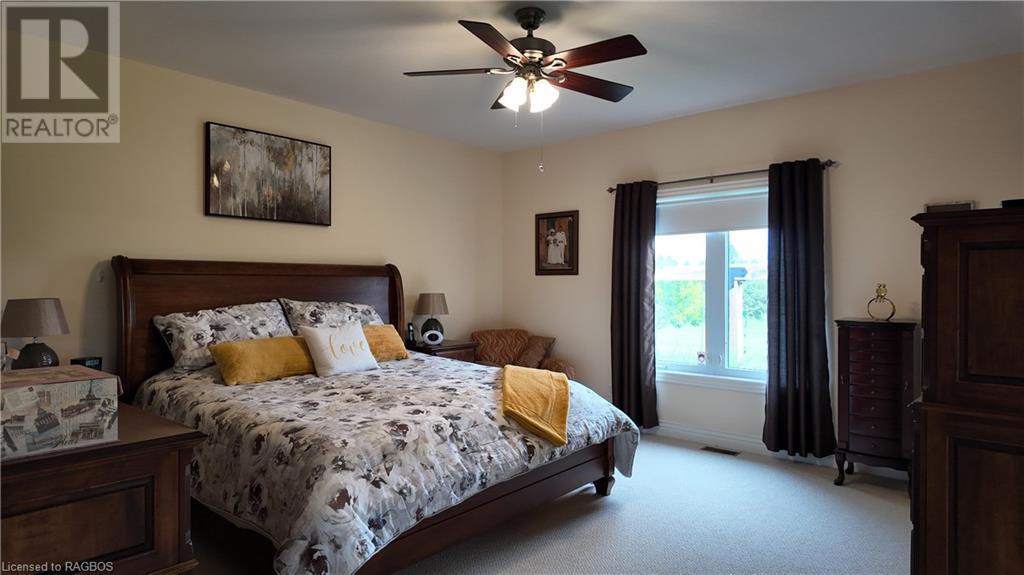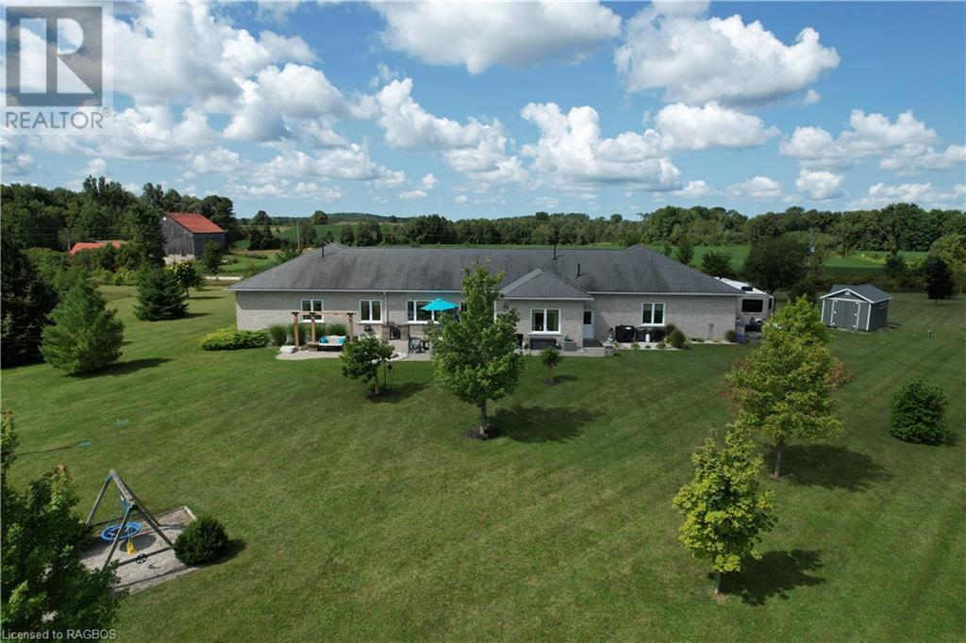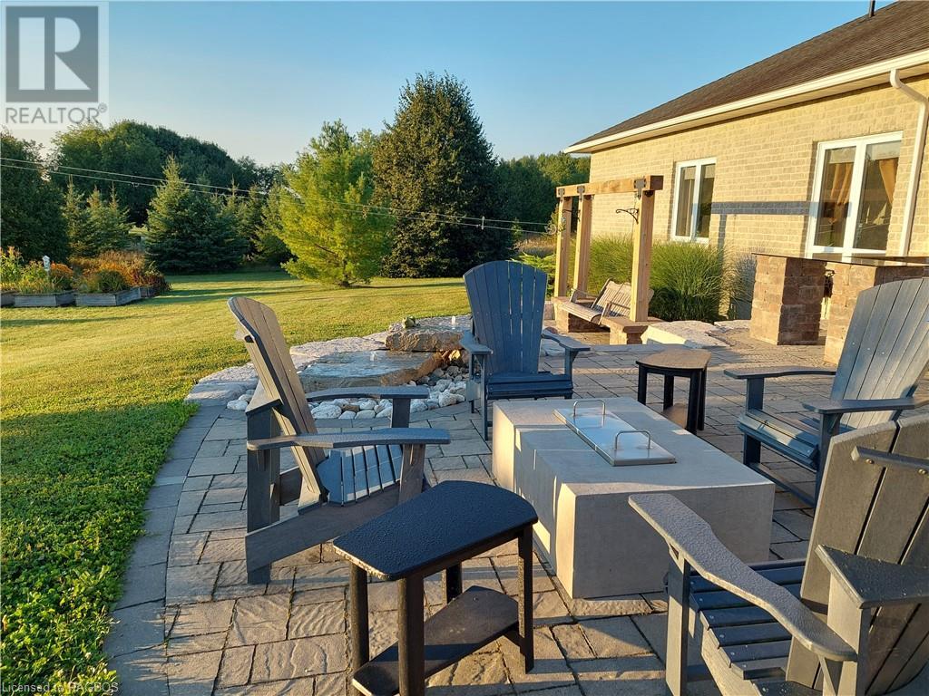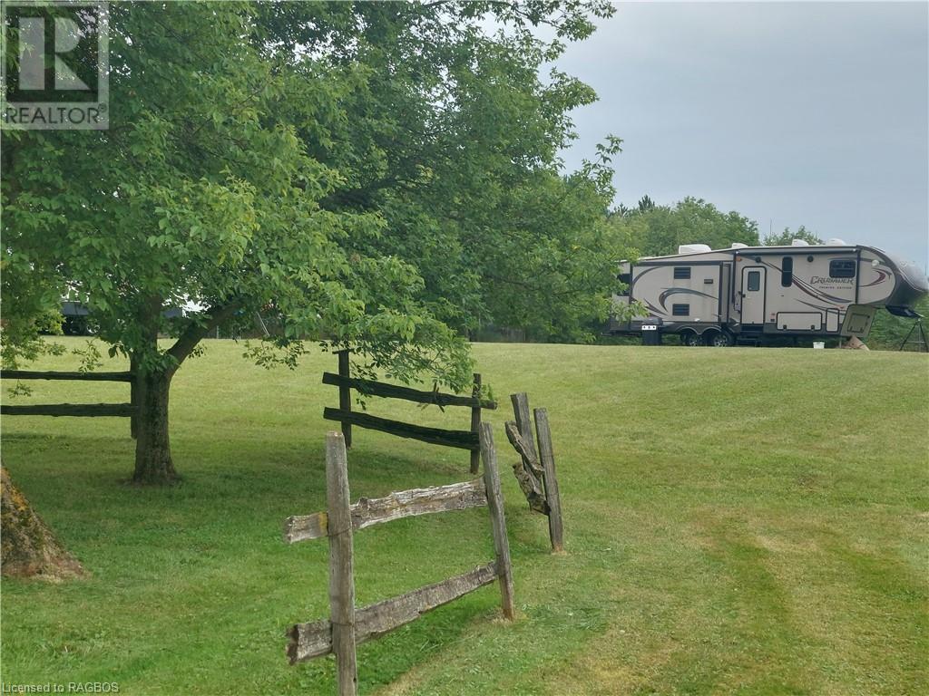(519) 881-2270
walkerton@mcintee.ca
133799 Allan Park Road West Grey, Ontario N4N 3B9
4 Bedroom
3 Bathroom
2748 sqft
Bungalow
Central Air Conditioning
Forced Air
Waterfront
Acreage
Landscaped
$1,200,000
Looking for a property that checks all the boxes? This home has 8 acres that backs along the Rocky Saugeen River. This immaculate 2,700 sq. ft. bungalow offers everything you’ve been searching for, including a spacious double car garage. Enjoy outdoor living with a gorgeous patio complete with a bar and water feature, perfect for entertaining or relaxing. Plus, you're just minutes away from the charming town of Hanover. (id:45443)
Property Details
| MLS® Number | 40640778 |
| Property Type | Single Family |
| AmenitiesNearBy | Hospital, Shopping |
| CommunicationType | High Speed Internet |
| CommunityFeatures | Quiet Area, School Bus |
| EquipmentType | Propane Tank |
| Features | Conservation/green Belt, Crushed Stone Driveway, Country Residential, Automatic Garage Door Opener |
| ParkingSpaceTotal | 12 |
| RentalEquipmentType | Propane Tank |
| Structure | Shed |
| ViewType | River View |
| WaterFrontType | Waterfront |
Building
| BathroomTotal | 3 |
| BedroomsAboveGround | 4 |
| BedroomsTotal | 4 |
| Appliances | Central Vacuum, Dishwasher, Dryer, Microwave, Refrigerator, Stove, Washer, Window Coverings, Garage Door Opener |
| ArchitecturalStyle | Bungalow |
| BasementDevelopment | Unfinished |
| BasementType | Full (unfinished) |
| ConstructedDate | 2007 |
| ConstructionStyleAttachment | Detached |
| CoolingType | Central Air Conditioning |
| ExteriorFinish | Stone |
| FireProtection | Smoke Detectors |
| Fixture | Ceiling Fans |
| HalfBathTotal | 1 |
| HeatingFuel | Propane |
| HeatingType | Forced Air |
| StoriesTotal | 1 |
| SizeInterior | 2748 Sqft |
| Type | House |
| UtilityWater | Drilled Well |
Parking
| Attached Garage |
Land
| AccessType | Road Access |
| Acreage | Yes |
| LandAmenities | Hospital, Shopping |
| LandscapeFeatures | Landscaped |
| Sewer | Septic System |
| SizeDepth | 607 Ft |
| SizeFrontage | 543 Ft |
| SizeIrregular | 8.4 |
| SizeTotal | 8.4 Ac|5 - 9.99 Acres |
| SizeTotalText | 8.4 Ac|5 - 9.99 Acres |
| SurfaceWater | River/stream |
| ZoningDescription | A1, Ne |
Rooms
| Level | Type | Length | Width | Dimensions |
|---|---|---|---|---|
| Main Level | 2pc Bathroom | Measurements not available | ||
| Main Level | 5pc Bathroom | Measurements not available | ||
| Main Level | Laundry Room | 13'10'' x 7'5'' | ||
| Main Level | Bedroom | 14'11'' x 12'11'' | ||
| Main Level | Bedroom | 15'0'' x 14'10'' | ||
| Main Level | Bedroom | 15'5'' x 10'11'' | ||
| Main Level | Full Bathroom | Measurements not available | ||
| Main Level | Primary Bedroom | 15'5'' x 13'0'' | ||
| Main Level | Family Room | 14'11'' x 13'11'' | ||
| Main Level | Sitting Room | 12'6'' x 13'2'' | ||
| Main Level | Living Room/dining Room | 15'5'' x 24'6'' | ||
| Main Level | Kitchen | 14'7'' x 14'11'' | ||
| Main Level | Foyer | 6'5'' x 10'3'' |
Utilities
| Electricity | Available |
https://www.realtor.ca/real-estate/27359036/133799-allan-park-road-west-grey
Interested?
Contact us for more information


