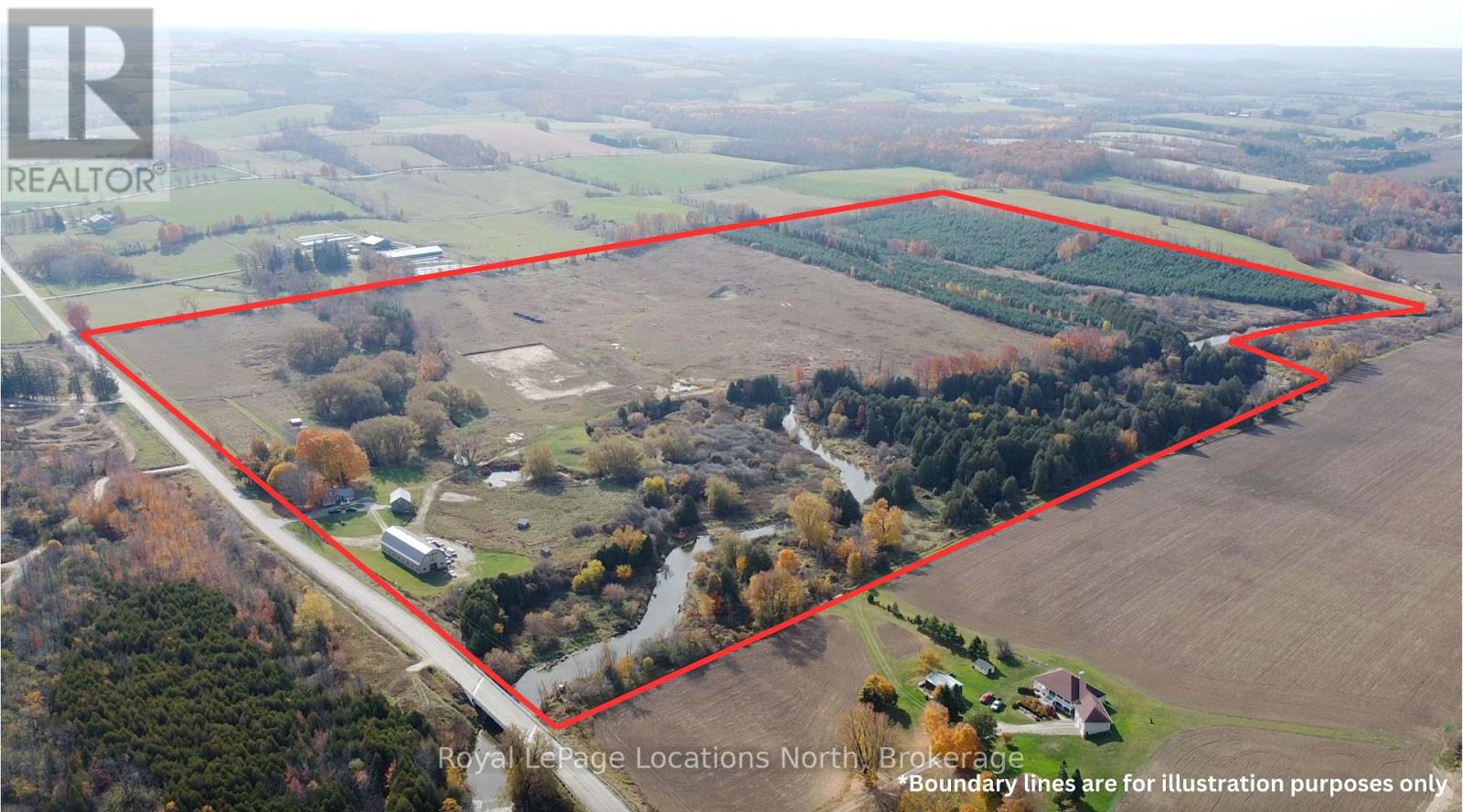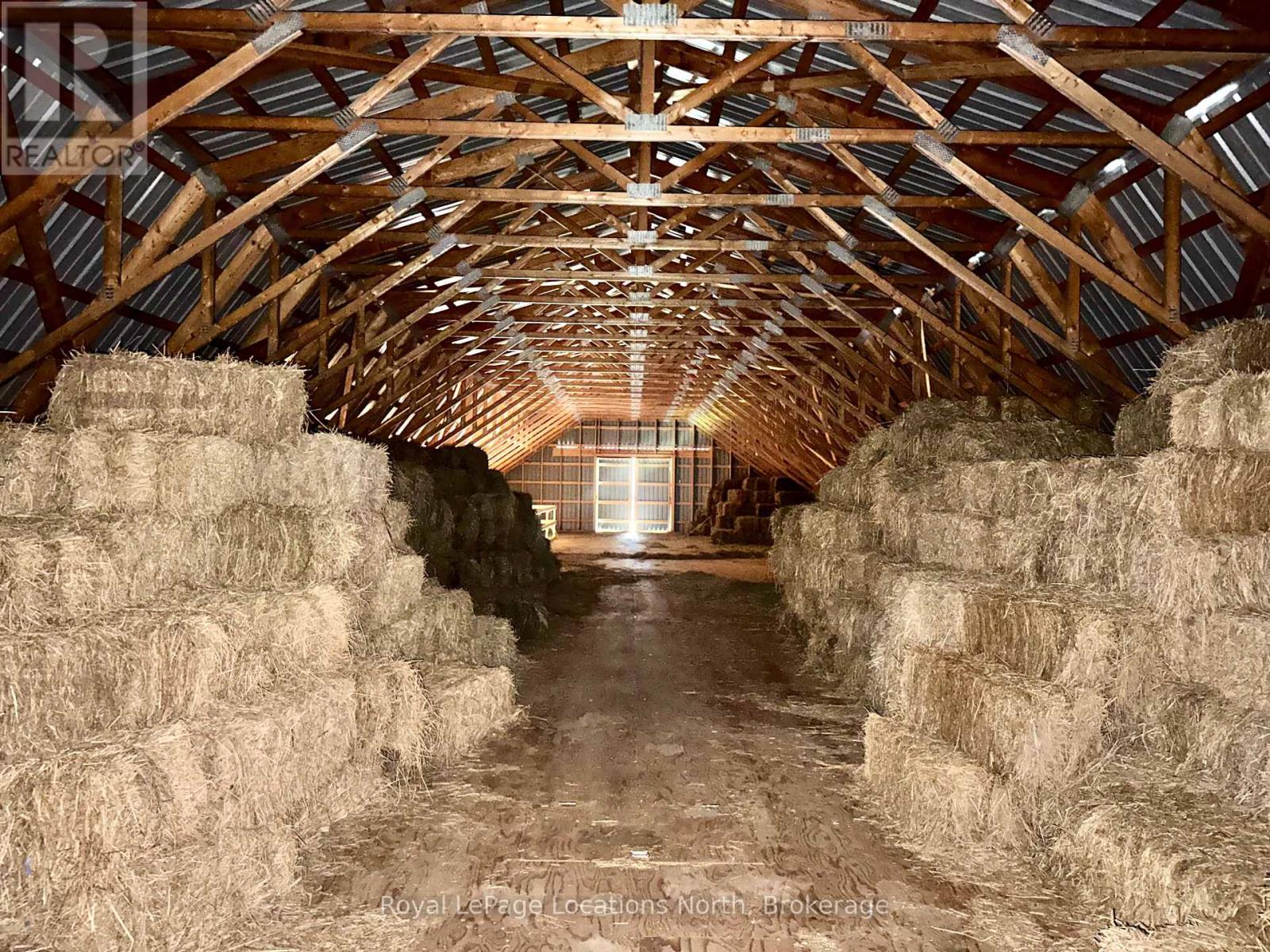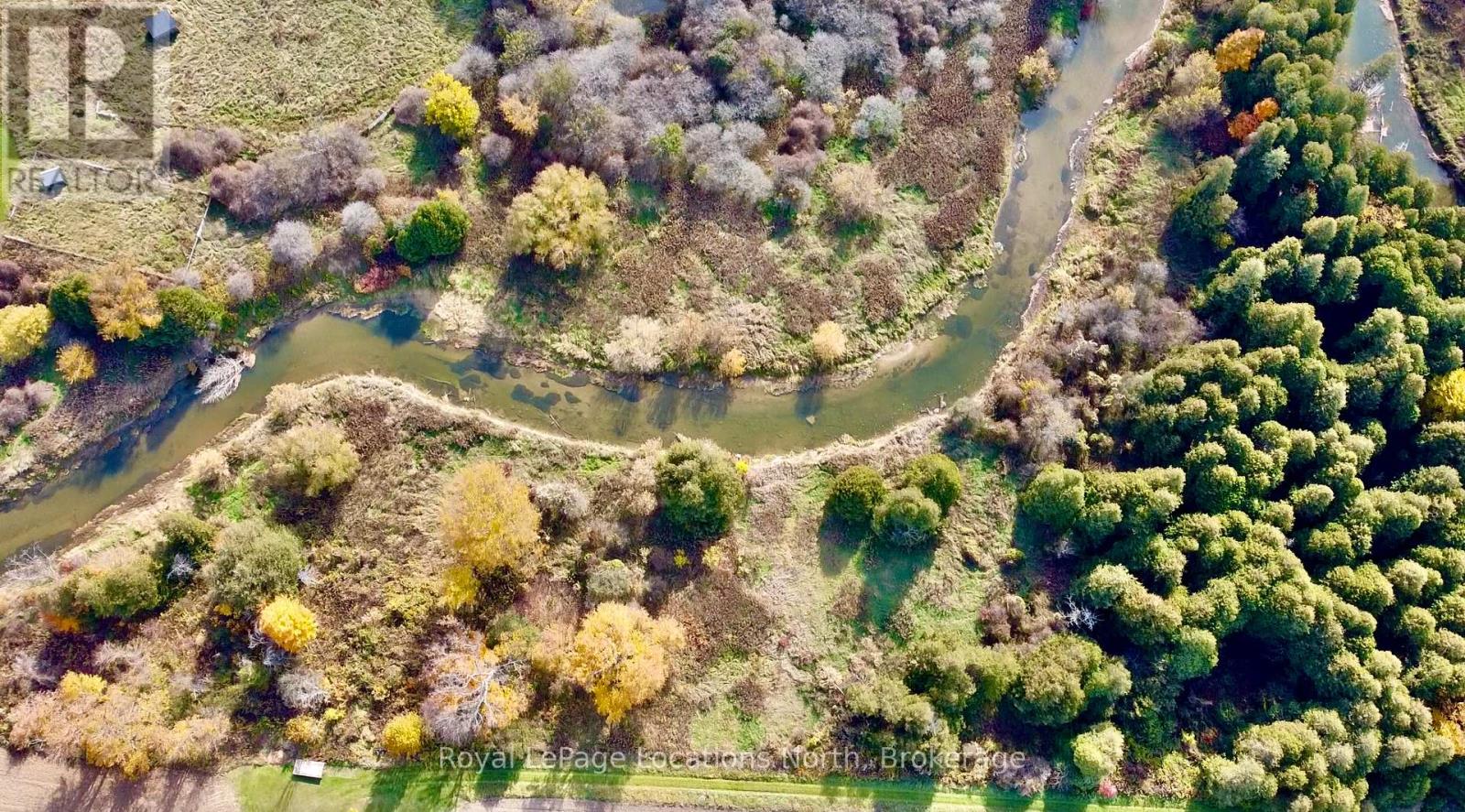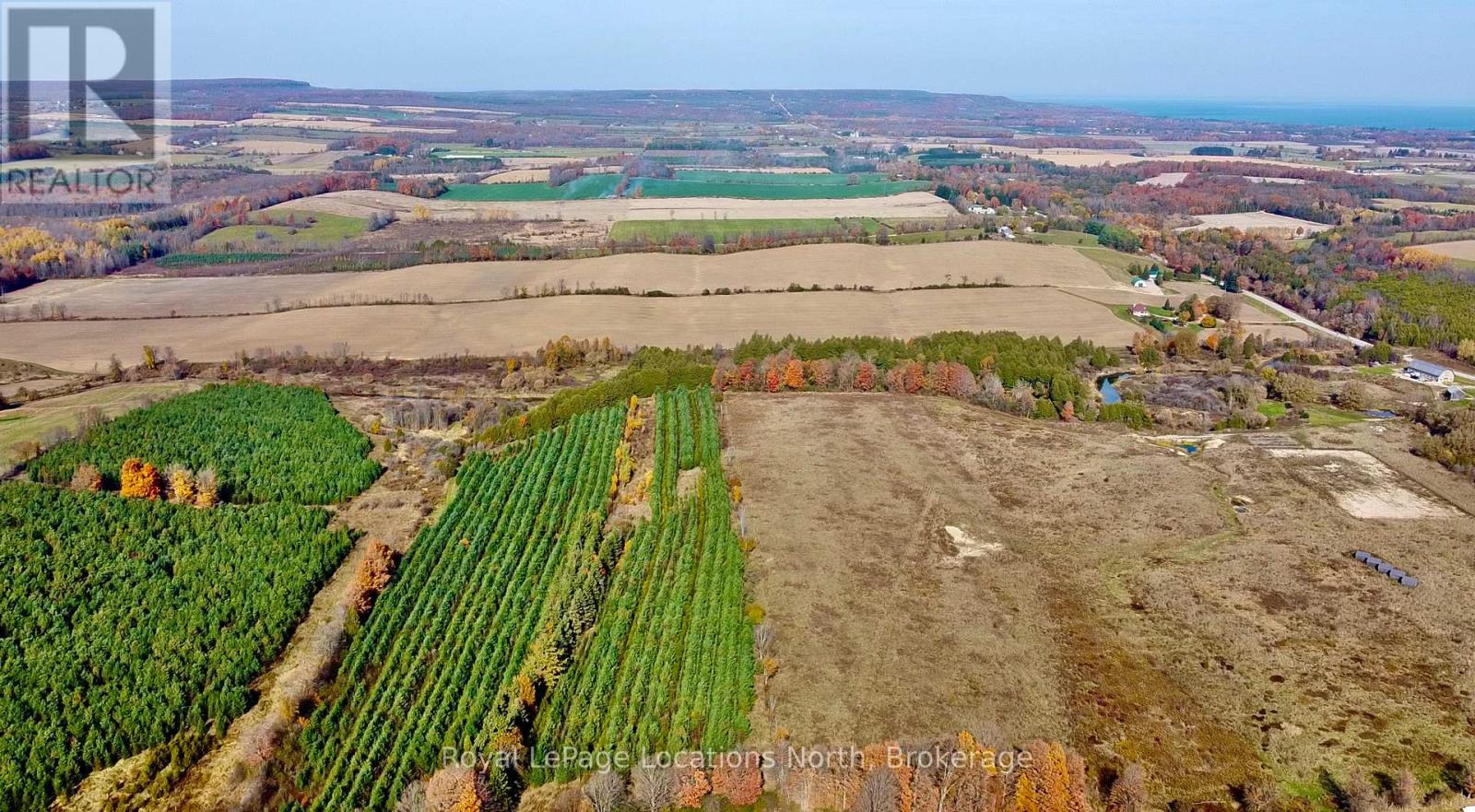3 Bedroom
1 Bathroom
1,100 - 1,500 ft2
Fireplace
Forced Air
Waterfront
Acreage
$2,750,000
This rare property offers over 130 acres of scenic rolling hills with more than 3700 ft of river frontage. It is the ideal location for your dream estate & provides a blank canvas for a state-of-the-art equestrian centre. The newly constructed 40 x 100 barn, completed in 2021, is fully insulated (spray foam), 2-inch thick spruce wood paneling throughout & designed to accommodate 12 stalls, a wash stall, a feed room, a tack room & a full hay loft. 60 acres of fenced no spray/organic pasture land is ready for use. All paddocks are fenced with high-tensile coated steel & equipped for electric fencing. Six paddocks have water lines & multiple shelters. The thoughtful gate placements & double fencing layout was installed with fox hunts & cross-country events in mind. Extensive landscaping was completed in 2021, including a professionally laser levelled 200 x 400 outdoor arena with proper drainage, designed for large equestrian events. Multiple ponds have been constructed & farm road improvements include a reinforced bridge over the Minniehill Creek. The original farmhouse has undergone some interior renovations & has a new steel roof. You can utilize the existing farmhouse for stable hands or use while building your dream home on the rolling hills with exceptional views. The back 40 acres features a tree plantation (planted in 2011) that qualifies for the Ontario Managed Forest Tax Incentive Program, offering a 75% reduction in property taxes. The Vincent Silty Clay Loam soil is very fertile & has good drainage, perfect for cash crops & hay production. Along the Big Head River, you'll discover massive ancient cedars & excellent campsite locations, as well as renowned fishing opportunities. Enjoy canoeing, kayaking, or floating down the river all summer long. With over 2000 feet of highway frontage, this property also has potential for severance opportunities. This is a MUST SEE to truly appreciate the opportunities this stunning piece of land offers. **** EXTRAS **** Horse Shelters (id:45443)
Property Details
|
MLS® Number
|
X11883359 |
|
Property Type
|
Agriculture |
|
Community Name
|
Rural Meaford |
|
Amenities Near By
|
Schools |
|
Community Features
|
School Bus |
|
Farm Type
|
Farm |
|
Features
|
Hillside, Wooded Area, Rolling, Waterway |
|
Parking Space Total
|
40 |
|
Structure
|
Barn, Paddocks/corralls |
|
View Type
|
River View, Direct Water View |
|
Water Front Type
|
Waterfront |
Building
|
Bathroom Total
|
1 |
|
Bedrooms Above Ground
|
3 |
|
Bedrooms Total
|
3 |
|
Appliances
|
Water Heater, Dryer, Refrigerator, Stove, Washer |
|
Basement Development
|
Unfinished |
|
Basement Type
|
Partial (unfinished) |
|
Exterior Finish
|
Brick |
|
Fireplace Present
|
Yes |
|
Fireplace Total
|
1 |
|
Fireplace Type
|
Woodstove |
|
Foundation Type
|
Stone |
|
Heating Fuel
|
Oil |
|
Heating Type
|
Forced Air |
|
Stories Total
|
2 |
|
Size Interior
|
1,100 - 1,500 Ft2 |
Parking
Land
|
Access Type
|
Year-round Access |
|
Acreage
|
Yes |
|
Land Amenities
|
Schools |
|
Sewer
|
Septic System |
|
Size Frontage
|
1995.64 M |
|
Size Irregular
|
1995.6 X 2942.5 Acre |
|
Size Total Text
|
1995.6 X 2942.5 Acre|100+ Acres |
|
Surface Water
|
River/stream |
|
Zoning Description
|
A & Ep |
Rooms
| Level |
Type |
Length |
Width |
Dimensions |
|
Second Level |
Primary Bedroom |
3 m |
4.65 m |
3 m x 4.65 m |
|
Second Level |
Bedroom |
3.71 m |
2.49 m |
3.71 m x 2.49 m |
|
Second Level |
Bedroom |
3.71 m |
2.46 m |
3.71 m x 2.46 m |
|
Main Level |
Bathroom |
|
|
Measurements not available |
|
Main Level |
Kitchen |
3.33 m |
3.78 m |
3.33 m x 3.78 m |
|
Main Level |
Mud Room |
3.96 m |
3.94 m |
3.96 m x 3.94 m |
|
Main Level |
Dining Room |
3.56 m |
3.78 m |
3.56 m x 3.78 m |
|
Main Level |
Living Room |
5.13 m |
3.66 m |
5.13 m x 3.66 m |
Utilities
|
Cable
|
Available |
|
Wireless
|
Available |
|
Electricity Connected
|
Connected |
|
Telephone
|
Nearby |
https://www.realtor.ca/real-estate/27717111/137662-12-grey-road-meaford-rural-meaford










































