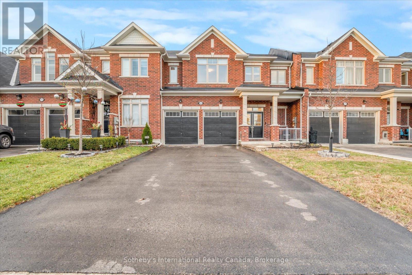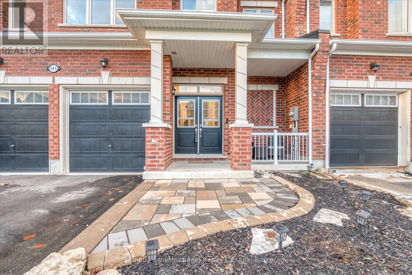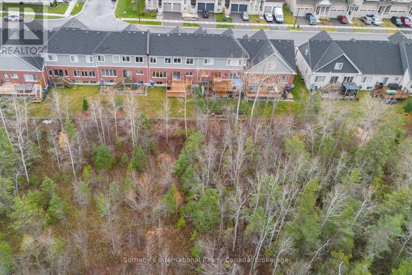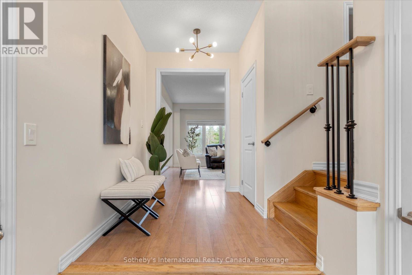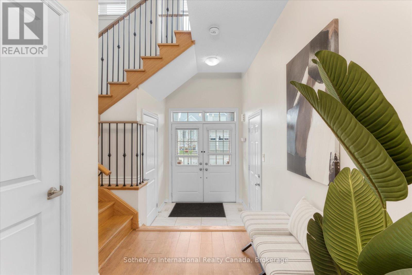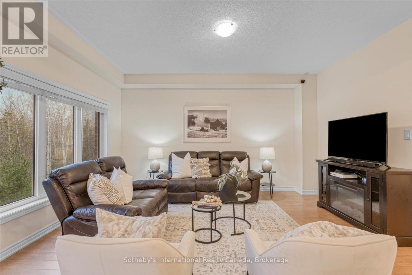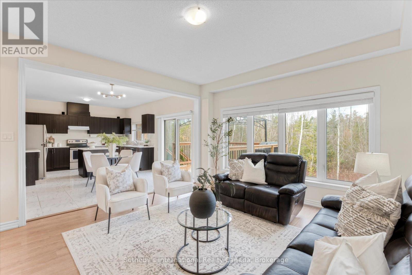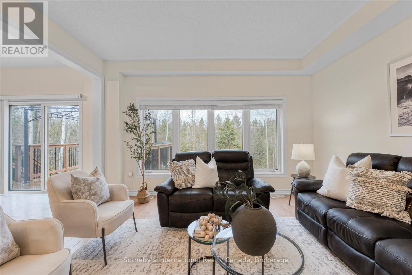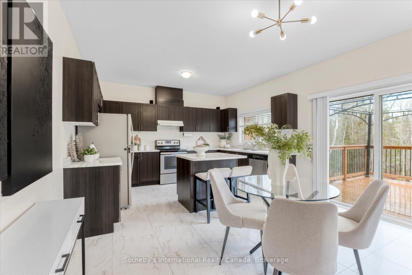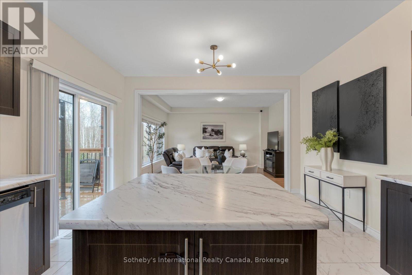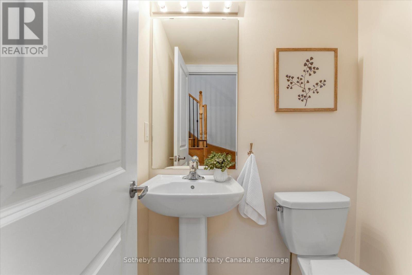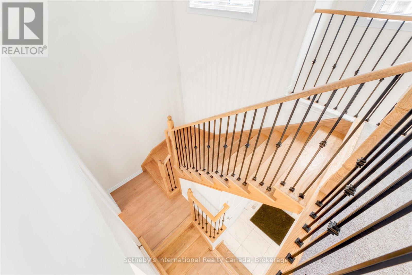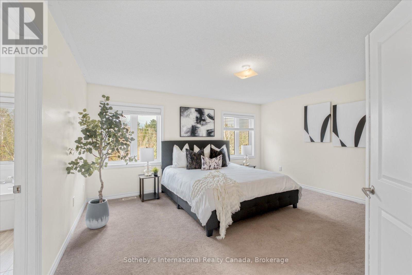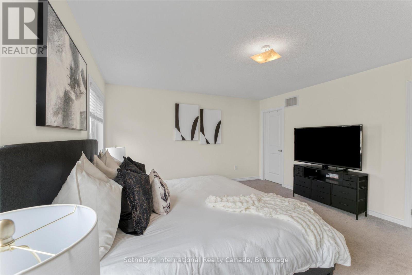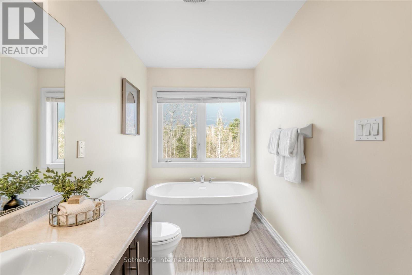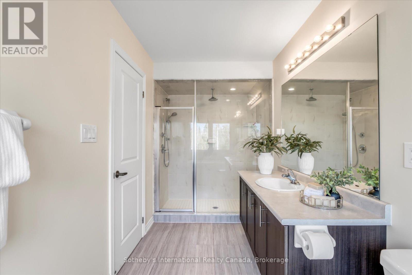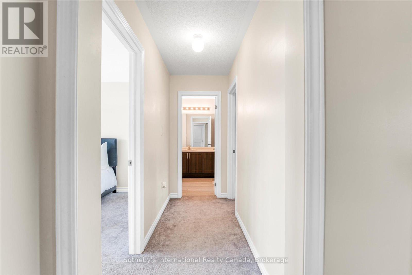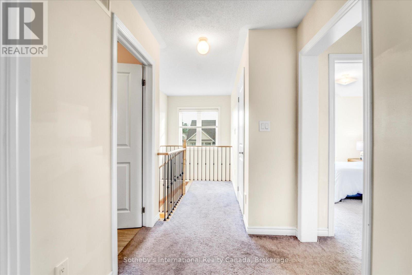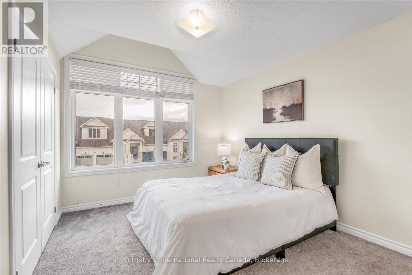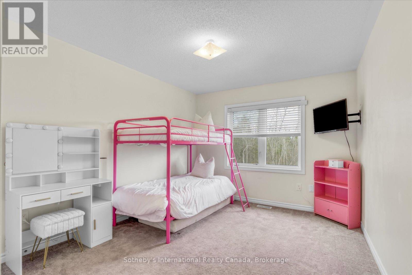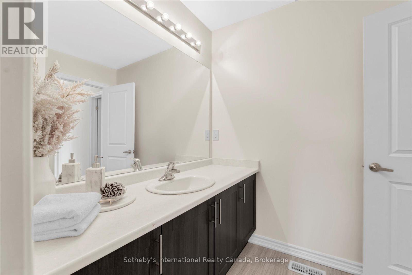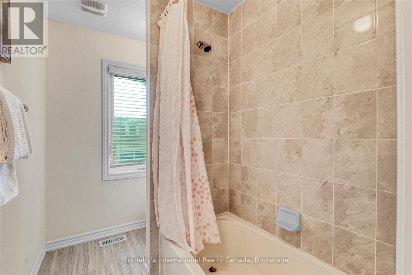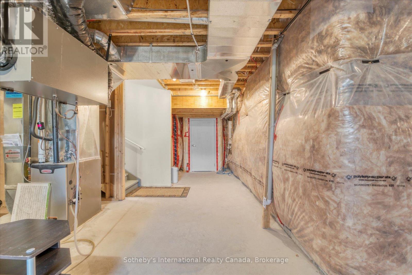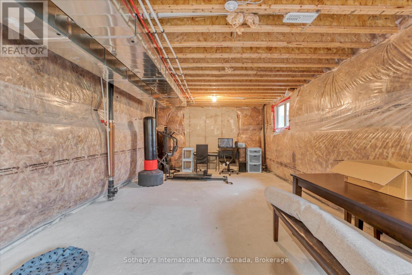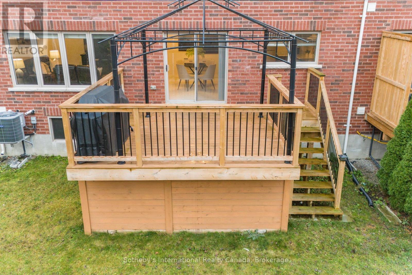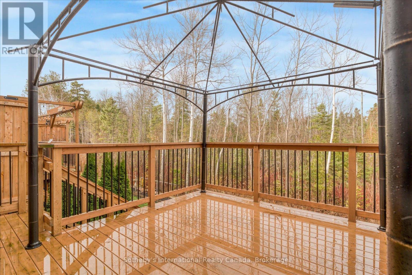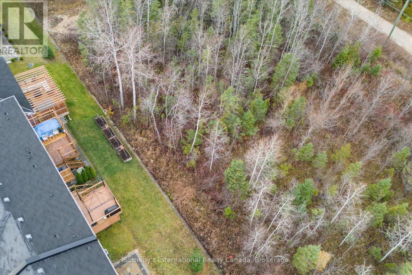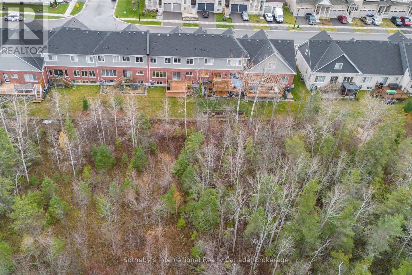3 Bedroom
3 Bathroom
Central Air Conditioning
Forced Air
$725,000
Beautiful nearly-new (built in 2018) 2-Storey Freehold Townhouse with a 2-car attached garage (with inside entry) in a desirable West End Wasaga Beach subdivision. Fully serviced by municipal water, sewer, and natural gas, this home features a new wood deck backing onto greenspace and an updated front paver walkway, adding style and functionality. The popular 1,820 sq. ft. Aqua Model is bright and airy, with abundant natural light from large windows on both levels. The Main Floor offers an open-concept Living Room, Dining Area (with sliding doors to the sundeck, perfect for afternoon sun), and a modern Kitchen with three appliances, a center island, and extra cupboard space. Upstairs, you'll find three spacious bedrooms, including a serene Master Bedroom with a 4-piece ensuite featuring a frameless-glass shower, a stand-alone fiberglass bathtub, and a walk-in closet. A second full bathroom and a convenient Laundry Room complete this level. The full, unfinished basement provides ample potential for additional living space, tailored to your needs. Located in a quiet neighborhood with easy access in and out of town, this home is perfect for families or anyone seeking a modern, low-maintenance lifestyle close to amenities and nature. Dont miss this opportunity to own a stunning, move-in-ready home! (id:45443)
Property Details
|
MLS® Number
|
S11902352 |
|
Property Type
|
Single Family |
|
Community Name
|
Wasaga Beach |
|
Equipment Type
|
Water Heater |
|
Features
|
Flat Site, Dry |
|
Parking Space Total
|
6 |
|
Rental Equipment Type
|
Water Heater |
|
Structure
|
Deck, Porch |
Building
|
Bathroom Total
|
3 |
|
Bedrooms Above Ground
|
3 |
|
Bedrooms Total
|
3 |
|
Appliances
|
Water Heater, Dishwasher, Dryer, Range, Refrigerator, Stove, Washer, Window Coverings |
|
Basement Development
|
Unfinished |
|
Basement Type
|
Full (unfinished) |
|
Construction Style Attachment
|
Attached |
|
Cooling Type
|
Central Air Conditioning |
|
Exterior Finish
|
Brick |
|
Foundation Type
|
Poured Concrete |
|
Half Bath Total
|
1 |
|
Heating Fuel
|
Natural Gas |
|
Heating Type
|
Forced Air |
|
Stories Total
|
2 |
|
Type
|
Row / Townhouse |
|
Utility Water
|
Municipal Water |
Parking
|
Attached Garage
|
|
|
Inside Entry
|
|
Land
|
Acreage
|
No |
|
Sewer
|
Sanitary Sewer |
|
Size Frontage
|
34.02 M |
|
Size Irregular
|
34.02 X 94.13 Acre ; 64.30ftx33.99ftx94.04ftx34.00ftx30.56ft |
|
Size Total Text
|
34.02 X 94.13 Acre ; 64.30ftx33.99ftx94.04ftx34.00ftx30.56ft|under 1/2 Acre |
|
Zoning Description
|
R3h-16 |
Rooms
| Level |
Type |
Length |
Width |
Dimensions |
|
Second Level |
Laundry Room |
1.45 m |
1.85 m |
1.45 m x 1.85 m |
|
Second Level |
Primary Bedroom |
4.88 m |
4.19 m |
4.88 m x 4.19 m |
|
Second Level |
Bedroom |
3.17 m |
4.67 m |
3.17 m x 4.67 m |
|
Second Level |
Bedroom |
3.12 m |
3.43 m |
3.12 m x 3.43 m |
|
Basement |
Recreational, Games Room |
10.01 m |
9.35 m |
10.01 m x 9.35 m |
|
Main Level |
Foyer |
1.98 m |
1.93 m |
1.98 m x 1.93 m |
|
Main Level |
Living Room |
4.32 m |
4.75 m |
4.32 m x 4.75 m |
|
Main Level |
Other |
5.59 m |
4.24 m |
5.59 m x 4.24 m |
Utilities
|
Cable
|
Installed |
|
Wireless
|
Available |
https://www.realtor.ca/real-estate/27757118/141-allegra-drive-wasaga-beach-wasaga-beach

