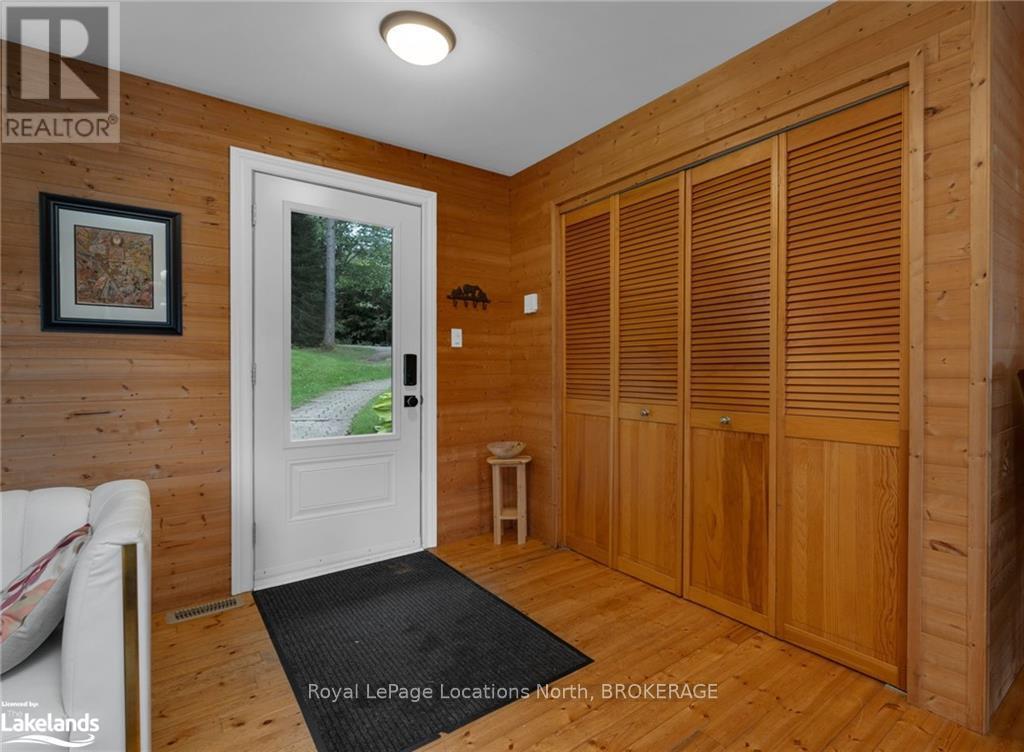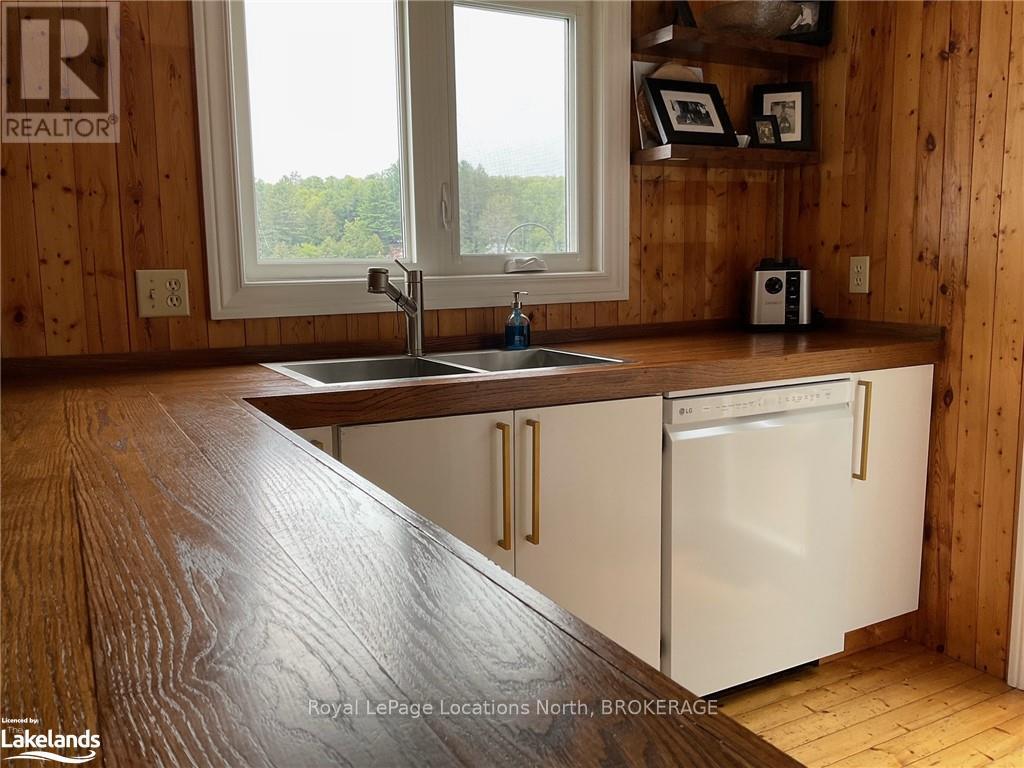3 Bedroom
2 Bathroom
Bungalow
Fireplace
Central Air Conditioning
Forced Air
Waterfront
$979,999
Discover your year-round oasis on the shores of beautiful Horn Lake. This stunning, over 1500 square foot home offers the perfect blend of comfort and style. Enjoy breathtaking lake views from your living room, dock or deck. Everything has been recently updated including the furnace, windows, patio door, roof and deck. Inside, modern living awaits with beautiful up close views of the lake, solid pine accents and wood burning fireplace. For added space and versatility, a detached 24' x 24' shop / garage includes a finished upper level, ideal for guests or additional living space. Dive into the crystal-clear waters from your private dock, boasting deep depths perfect for boating and swimming. Horn Lake is renowned as one of the area's finest, promising endless opportunities for recreation and relaxation. Don't miss this chance to embrace the lakefront lifestyle! Propane furnace new in 2022. Windows & patio door new in 2021. Deck resurfaced in 2024. Roof shingled in 2019. Furnished with some exclusions. (id:45443)
Property Details
|
MLS® Number
|
X10438870 |
|
Property Type
|
Single Family |
|
Equipment Type
|
Propane Tank |
|
Features
|
Flat Site, Level |
|
Parking Space Total
|
12 |
|
Rental Equipment Type
|
Propane Tank |
|
Structure
|
Deck, Dock |
|
View Type
|
Lake View |
|
Water Front Type
|
Waterfront |
Building
|
Bathroom Total
|
2 |
|
Bedrooms Above Ground
|
3 |
|
Bedrooms Total
|
3 |
|
Amenities
|
Fireplace(s) |
|
Appliances
|
Water Heater, Water Treatment, Dishwasher, Dryer, Microwave, Refrigerator, Stove, Washer, Window Coverings |
|
Architectural Style
|
Bungalow |
|
Basement Development
|
Unfinished |
|
Basement Type
|
Crawl Space (unfinished) |
|
Construction Style Attachment
|
Detached |
|
Cooling Type
|
Central Air Conditioning |
|
Exterior Finish
|
Vinyl Siding |
|
Fireplace Present
|
Yes |
|
Fireplace Total
|
1 |
|
Foundation Type
|
Block |
|
Heating Fuel
|
Propane |
|
Heating Type
|
Forced Air |
|
Stories Total
|
1 |
|
Type
|
House |
Parking
Land
|
Acreage
|
No |
|
Fence Type
|
Fenced Yard |
|
Sewer
|
Septic System |
|
Size Depth
|
200 Ft |
|
Size Frontage
|
85 Ft ,11 In |
|
Size Irregular
|
85.99 X 200 Ft |
|
Size Total Text
|
85.99 X 200 Ft|under 1/2 Acre |
|
Zoning Description
|
Wr |
Rooms
| Level |
Type |
Length |
Width |
Dimensions |
|
Second Level |
Loft |
7.16 m |
4.88 m |
7.16 m x 4.88 m |
|
Second Level |
Loft |
3.48 m |
3.43 m |
3.48 m x 3.43 m |
|
Second Level |
Loft |
1.52 m |
0.91 m |
1.52 m x 0.91 m |
|
Main Level |
Living Room |
6.09 m |
4.87 m |
6.09 m x 4.87 m |
|
Main Level |
Kitchen |
4.72 m |
2.74 m |
4.72 m x 2.74 m |
|
Main Level |
Dining Room |
7.31 m |
3.45 m |
7.31 m x 3.45 m |
|
Main Level |
Family Room |
4.67 m |
2.43 m |
4.67 m x 2.43 m |
|
Main Level |
Primary Bedroom |
3.5 m |
3.5 m |
3.5 m x 3.5 m |
|
Main Level |
Bedroom |
3.65 m |
2.43 m |
3.65 m x 2.43 m |
|
Main Level |
Bedroom |
3.5 m |
2.64 m |
3.5 m x 2.64 m |
|
Main Level |
Bathroom |
|
|
Measurements not available |
|
Main Level |
Bathroom |
|
|
Measurements not available |
Utilities
https://www.realtor.ca/real-estate/27300873/1433-south-horn-lake-road-ryerson










































