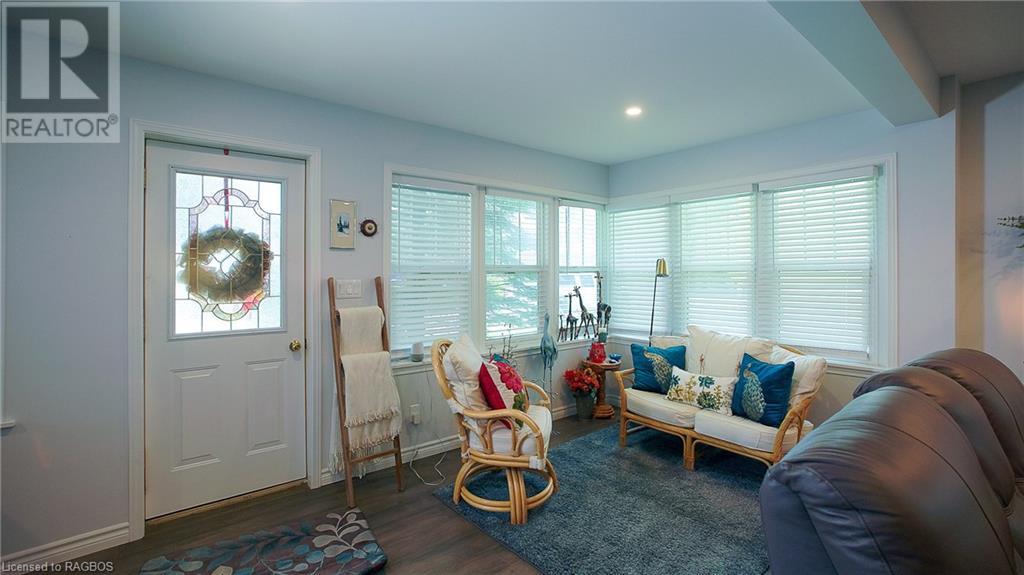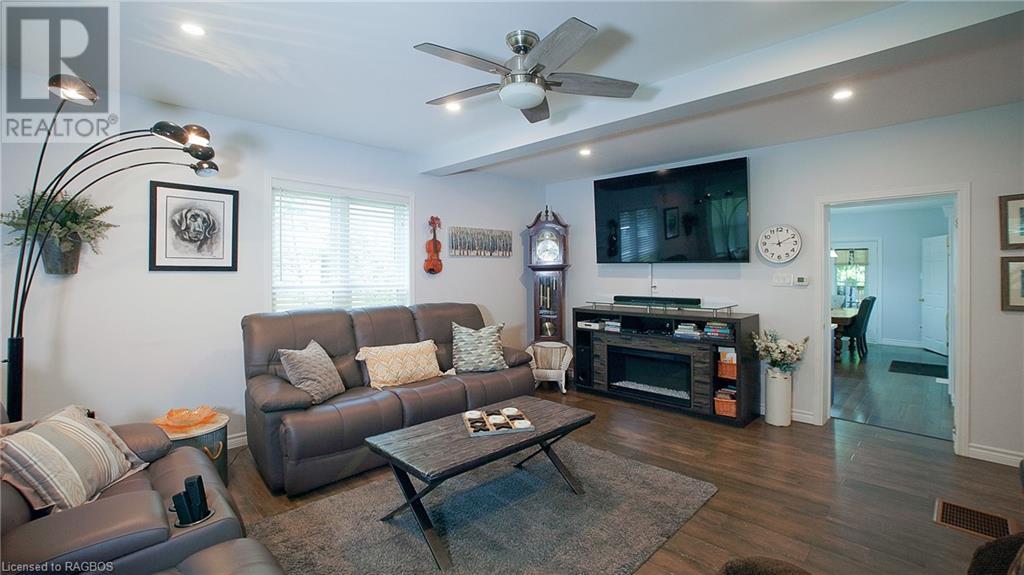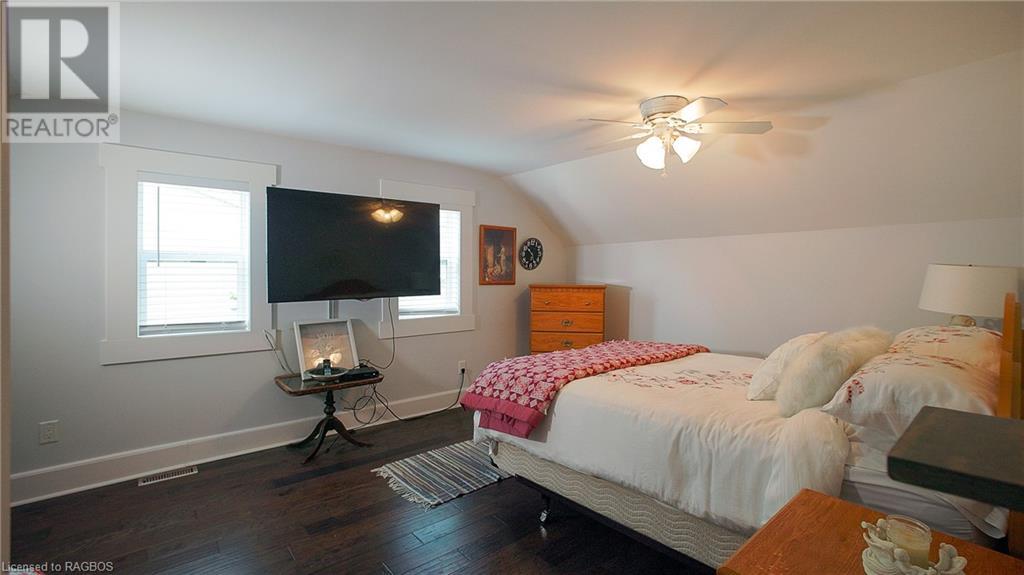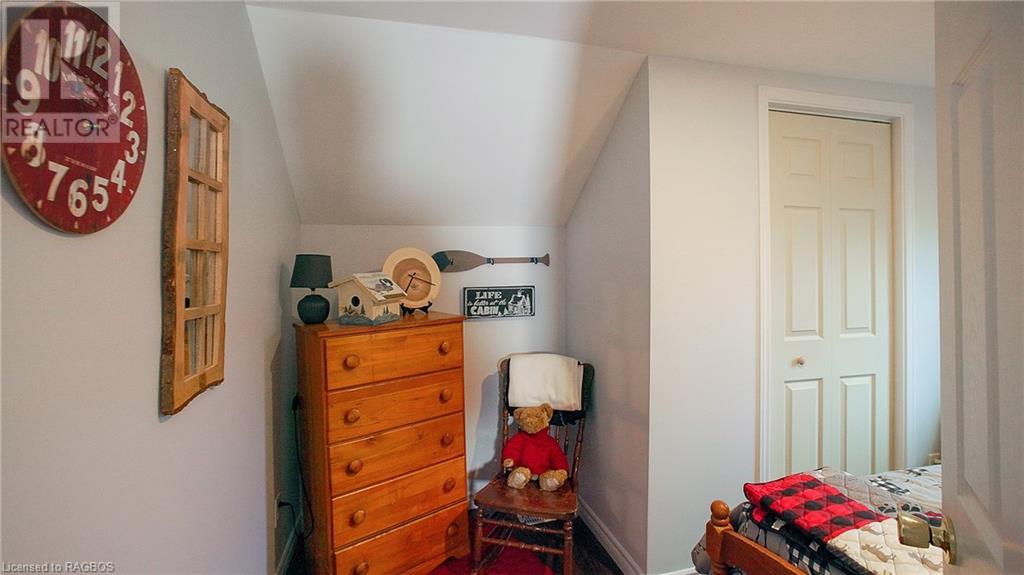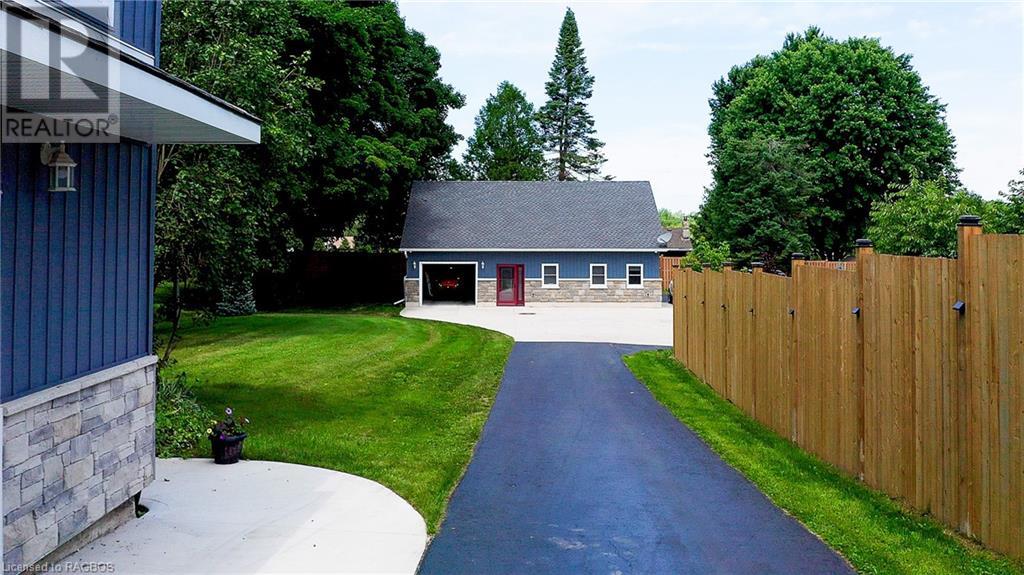3 Bedroom
2 Bathroom
2160 sqft
Contemporary
Inground Pool
Central Air Conditioning
Forced Air
$1,295,000
Excellence and Elegance All in small town Ontario. This completely renovated 3 bedroom, 2 bath home offers stunning new chefs kitchen with quartz counter tops and separate coffee bar enough to make the amateur foodies eyes well up, updated bath rooms, engineered hardwood flooring, natural gas forced air furnace with air conditioning, updated windows, a large family room and spectacular primary suite with large deck and massive amounts of closet and storage space. Now head outside to the 40ft X 16ft in ground pool beside the 1100sq foot heated shop all right next to a beautiful 3 year old building and a heated garage which can be used as storage and with a zoning amendment you would have a terrific professional office, a granny flat, air BNB, lots of opportunities. There is a substantial paved and concrete lane and parking area. This outstanding property just set the new standard for checking all the boxes wonderful location about 10 minutes south of Owen Sound in the quaint little town of Chatsworth. (id:45443)
Property Details
|
MLS® Number
|
40616555 |
|
Property Type
|
Single Family |
|
AmenitiesNearBy
|
Place Of Worship, Shopping |
|
CommunityFeatures
|
School Bus |
|
Features
|
Corner Site, Automatic Garage Door Opener |
|
ParkingSpaceTotal
|
10 |
|
PoolType
|
Inground Pool |
|
Structure
|
Workshop |
Building
|
BathroomTotal
|
2 |
|
BedroomsAboveGround
|
3 |
|
BedroomsTotal
|
3 |
|
Appliances
|
Dishwasher, Dryer, Freezer, Microwave, Refrigerator, Satellite Dish, Water Softener, Range - Gas, Window Coverings, Garage Door Opener |
|
ArchitecturalStyle
|
Contemporary |
|
BasementDevelopment
|
Unfinished |
|
BasementType
|
Partial (unfinished) |
|
ConstructionStyleAttachment
|
Detached |
|
CoolingType
|
Central Air Conditioning |
|
ExteriorFinish
|
Brick Veneer, Vinyl Siding |
|
FoundationType
|
Stone |
|
HeatingFuel
|
Natural Gas |
|
HeatingType
|
Forced Air |
|
SizeInterior
|
2160 Sqft |
|
Type
|
House |
|
UtilityWater
|
Municipal Water |
Parking
Land
|
AccessType
|
Road Access, Highway Access, Highway Nearby |
|
Acreage
|
No |
|
FenceType
|
Partially Fenced |
|
LandAmenities
|
Place Of Worship, Shopping |
|
Sewer
|
Septic System |
|
SizeDepth
|
219 Ft |
|
SizeFrontage
|
50 Ft |
|
SizeTotalText
|
Under 1/2 Acre |
|
ZoningDescription
|
R2 |
Rooms
| Level |
Type |
Length |
Width |
Dimensions |
|
Second Level |
Bedroom |
|
|
17'0'' x 12'0'' |
|
Second Level |
Bedroom |
|
|
11'0'' x 6'0'' |
|
Second Level |
Full Bathroom |
|
|
Measurements not available |
|
Second Level |
Primary Bedroom |
|
|
18'6'' x 132'0'' |
|
Lower Level |
Office |
|
|
11'0'' x 9'0'' |
|
Lower Level |
Storage |
|
|
30'0'' x 10'6'' |
|
Main Level |
Workshop |
|
|
49'0'' x 23'0'' |
|
Main Level |
Utility Room |
|
|
11'0'' x 5'0'' |
|
Main Level |
Foyer |
|
|
14'6'' x 18'0'' |
|
Main Level |
Office |
|
|
17'0'' x 16'0'' |
|
Main Level |
Office |
|
|
12'6'' x 14'4'' |
|
Main Level |
Foyer |
|
|
14'0'' x 8'0'' |
|
Main Level |
5pc Bathroom |
|
|
Measurements not available |
|
Main Level |
Foyer |
|
|
24'0'' x 8'0'' |
|
Main Level |
Family Room |
|
|
17'0'' x 15'0'' |
|
Main Level |
Eat In Kitchen |
|
|
20'0'' x 12'6'' |
Utilities
|
Electricity
|
Available |
|
Natural Gas
|
Available |
|
Telephone
|
Available |
https://www.realtor.ca/real-estate/27165377/144-loucks-lane-chatsworth














