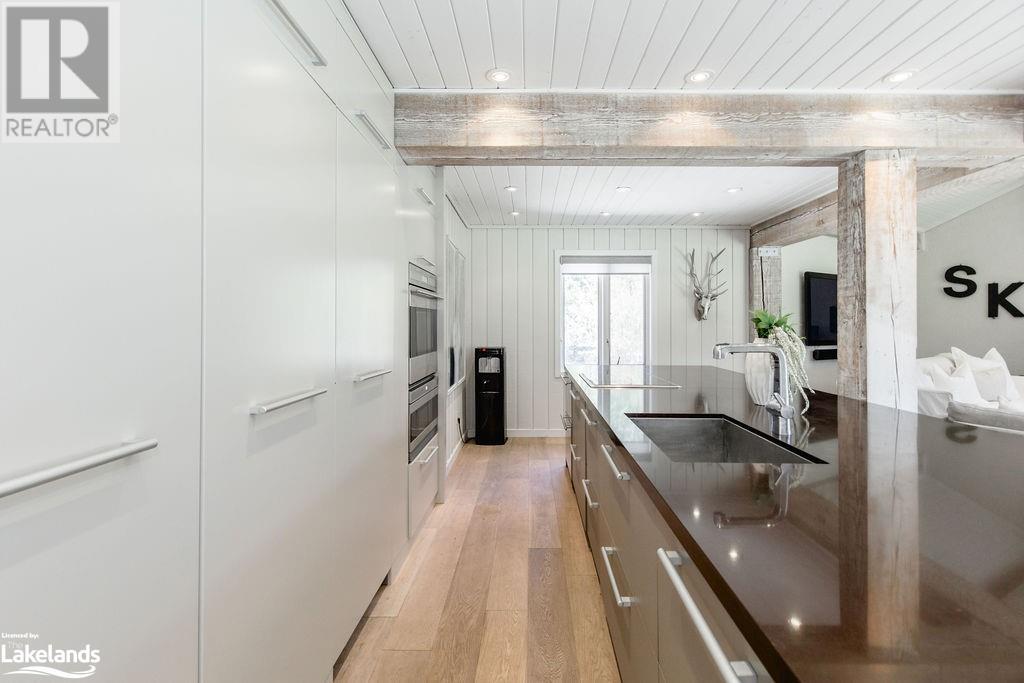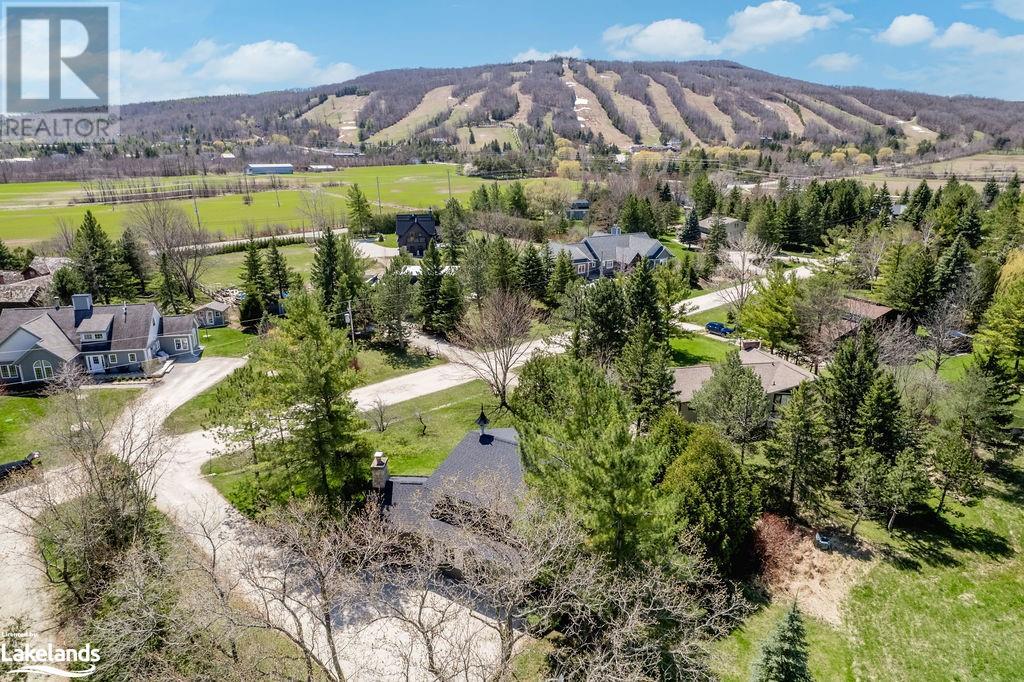4 Bedroom
3 Bathroom
2110.96 sqft
2 Level
Fireplace
Central Air Conditioning
Forced Air
$1,495,000
A rare opportunity to own within the exclusive Osler Bluff Ski Club community with this stunning chalet that epitomizes alpine living. Recently renovated for modern elegance, this 4-bedroom, 3-bath property is a cherished getaway or full-time residence. Entertain effortlessly in the great room featuring a magnificent stone wood-burning fireplace. Architectural details such as white washed beams and vaulted ceilings frame the breathtaking ski hill vistas. The heart of the home is a state-of-the-art gourmet kitchen boasting a sprawling 14’ island and top-of-the-line Sub Zero, Miele, and Wolf appliances, perfect for hosting gatherings. Immerse yourself in entertainment with premium audio/video systems, Sonos zones, and high-speed Rogers Ignite internet, ensuring every moment is enriched. Step onto the south-facing deck for après-ski festivities, seamlessly transitioning to a relaxing hot tub via a wrap-around walkway. High-end “Tech” LED outdoor lighting illuminates the exterior with sophistication. The main floor family room doubles as a guest room leading to hot tub. Upstairs, four generous bedrooms offer comfort, with the primary suite boasting an ensuite bath, while two additional bedrooms share a full bathroom with walk-in glass shower. Ideally located minutes from Osler Bluff Ski Club where residents revel in unparalleled access to outdoor adventures year-round. It’s the place to be in the summer months with brand new pickle ball courts, tennis, volleyball and swimming. Additionally, OBSC runs incredible day camps and clinics so there is always lots to do! The purchasers of this chalet must become members of Osler Bluff Ski Club (OBSC) if not already members. (id:45443)
Property Details
|
MLS® Number
|
40574452 |
|
Property Type
|
Single Family |
|
AmenitiesNearBy
|
Golf Nearby, Ski Area |
|
CommunicationType
|
High Speed Internet |
|
CommunityFeatures
|
Quiet Area |
|
Features
|
Southern Exposure, Country Residential, Sump Pump |
|
ParkingSpaceTotal
|
6 |
Building
|
BathroomTotal
|
3 |
|
BedroomsAboveGround
|
4 |
|
BedroomsTotal
|
4 |
|
Appliances
|
Dishwasher, Dryer, Freezer, Refrigerator, Stove, Water Softener, Washer, Microwave Built-in, Window Coverings, Hot Tub |
|
ArchitecturalStyle
|
2 Level |
|
BasementDevelopment
|
Partially Finished |
|
BasementType
|
Full (partially Finished) |
|
ConstructionMaterial
|
Wood Frame |
|
ConstructionStyleAttachment
|
Detached |
|
CoolingType
|
Central Air Conditioning |
|
ExteriorFinish
|
Wood |
|
FireProtection
|
Smoke Detectors, Alarm System |
|
FireplaceFuel
|
Wood |
|
FireplacePresent
|
Yes |
|
FireplaceTotal
|
1 |
|
FireplaceType
|
Other - See Remarks |
|
HalfBathTotal
|
2 |
|
HeatingFuel
|
Natural Gas |
|
HeatingType
|
Forced Air |
|
StoriesTotal
|
2 |
|
SizeInterior
|
2110.96 Sqft |
|
Type
|
House |
|
UtilityWater
|
Community Water System |
Land
|
Acreage
|
No |
|
LandAmenities
|
Golf Nearby, Ski Area |
|
Sewer
|
Septic System |
|
SizeDepth
|
267 Ft |
|
SizeFrontage
|
111 Ft |
|
SizeTotalText
|
Under 1/2 Acre |
|
ZoningDescription
|
Re-1 |
Rooms
| Level |
Type |
Length |
Width |
Dimensions |
|
Second Level |
Primary Bedroom |
|
|
13'1'' x 16'0'' |
|
Second Level |
Bedroom |
|
|
10'1'' x 11'1'' |
|
Second Level |
Bedroom |
|
|
13'1'' x 11'3'' |
|
Second Level |
Bedroom |
|
|
8'0'' x 10'0'' |
|
Second Level |
3pc Bathroom |
|
|
4'11'' x 11'1'' |
|
Second Level |
Full Bathroom |
|
|
5'7'' x 4'6'' |
|
Main Level |
Living Room |
|
|
19'2'' x 22'10'' |
|
Main Level |
Kitchen |
|
|
17'4'' x 13'0'' |
|
Main Level |
Family Room |
|
|
13'1'' x 11'9'' |
|
Main Level |
Dining Room |
|
|
17'8'' x 11'1'' |
|
Main Level |
2pc Bathroom |
|
|
6'5'' x 2'9'' |
Utilities
|
Cable
|
Available |
|
Electricity
|
Available |
|
Natural Gas
|
Available |
|
Telephone
|
Available |
https://www.realtor.ca/real-estate/26821238/15-newton-way-clearview




















































