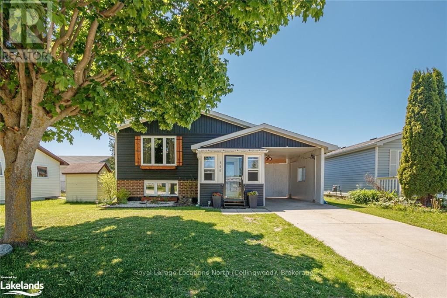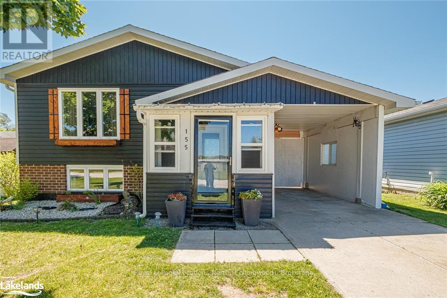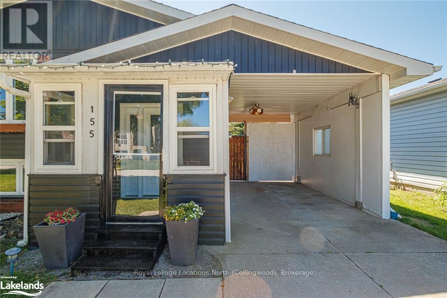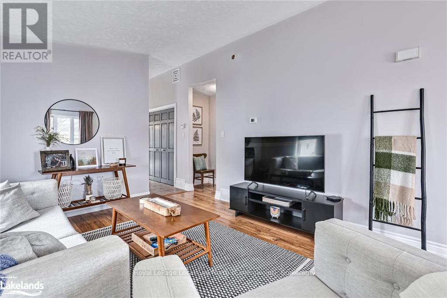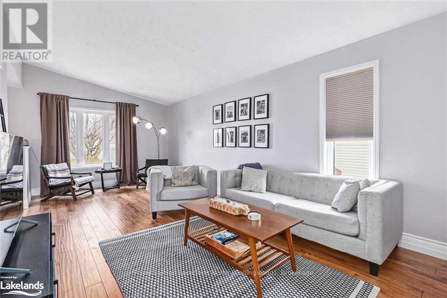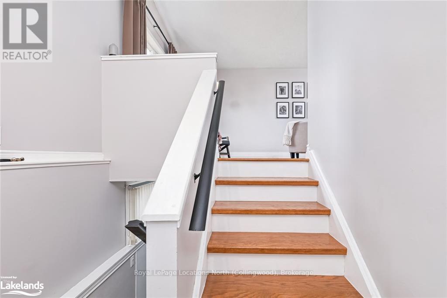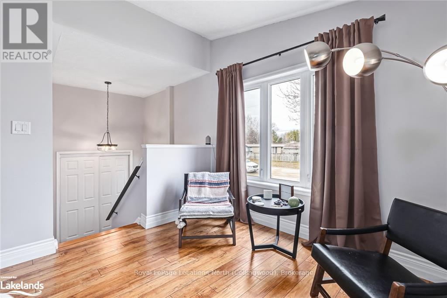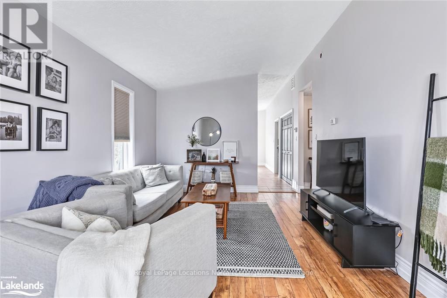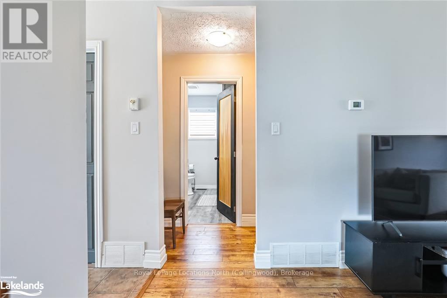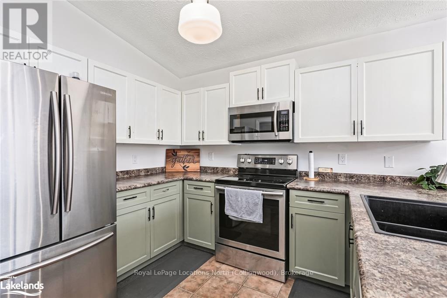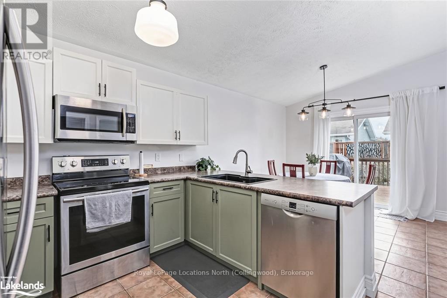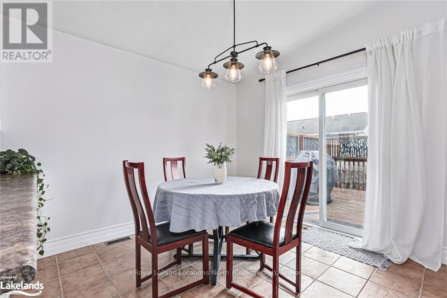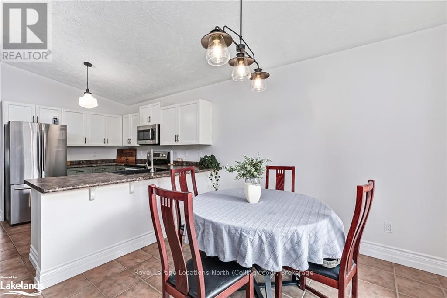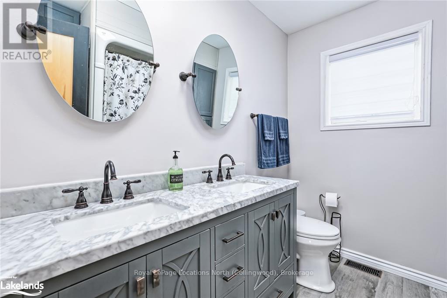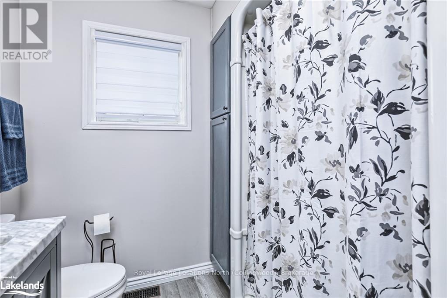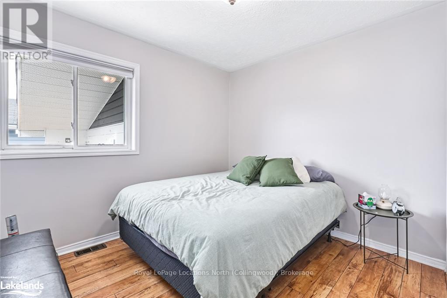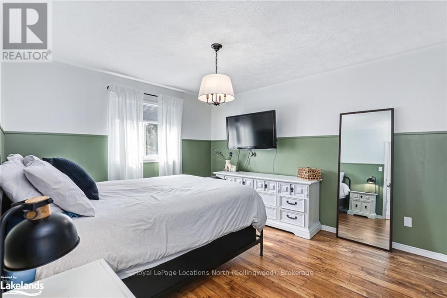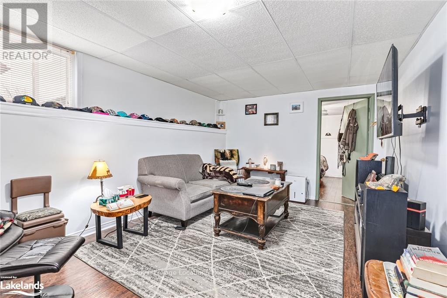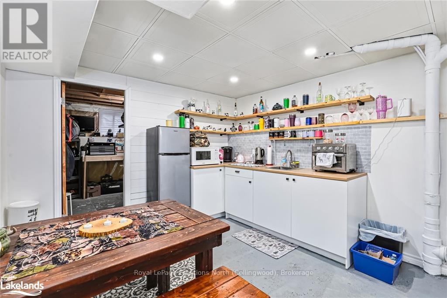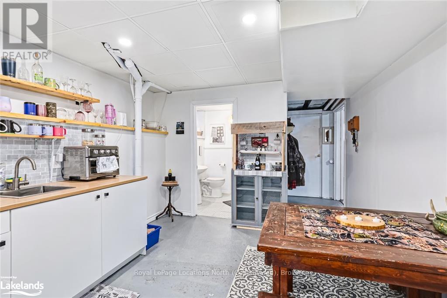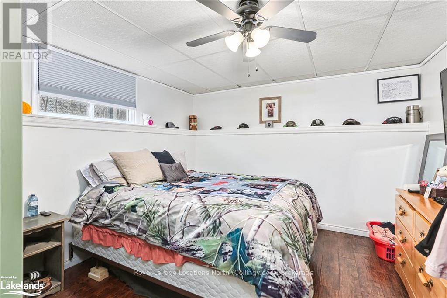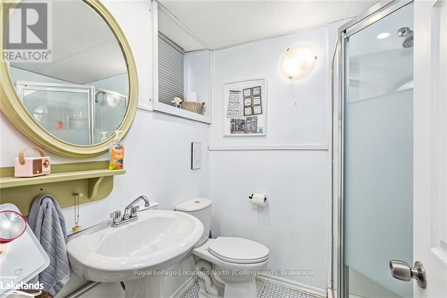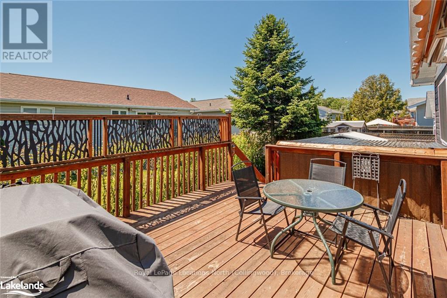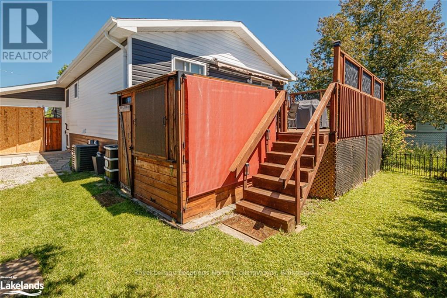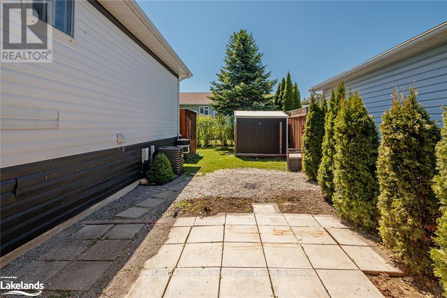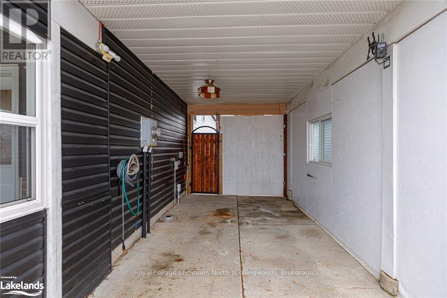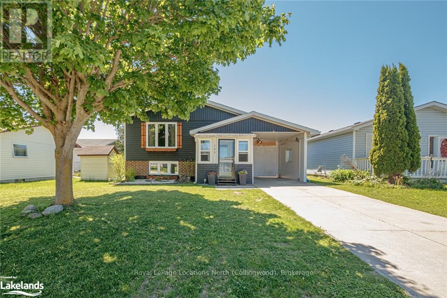155 Albert Street Meaford, Ontario N4L 1T7
$583,000Maintenance,
$130 Monthly
Maintenance,
$130 MonthlyFantastic 3 bedroom, 2 bath home with in-law capability located on a quiet street in the heart of Meaford. Walk to downtown shops, restaurants, park and beach along Meaford's beautiful waterfront. This lovingly maintained home has been freshly painted throughout and features a convenient enclosed front porch, inviting living room for entertaining family/friends, spacious eat-in kitchen, walk-out to large deck with remote control awning, main floor laundry and primary bedroom with walk-in closet. The finished basement offers in-law capability with a large family room, recently added kitchenette, bedroom, updated 3 piece bathroom with new shower and workshop. Relax and unwind in the private backyard with large deck and secluded hot tub area. Forced air heat and central air. Carport with oversized door to allow ease of access to the backyard. A perfect home for a young family, retirees or weekend get-away retreat! Just a 20 minute drive to Owen Sound and 25 minutes to skiing and the Village at Blue Mountain. This home shows really well and is move-in ready! If considering this property as an investment please note that the current Seller is willing to stay on as a rental tenant for 12 months+. (id:45443)
Property Details
| MLS® Number | X10439826 |
| Property Type | Single Family |
| Community Name | Meaford |
| Amenities Near By | Hospital |
| Equipment Type | Water Heater |
| Parking Space Total | 2 |
| Rental Equipment Type | Water Heater |
| Structure | Deck |
Building
| Bathroom Total | 2 |
| Bedrooms Above Ground | 2 |
| Bedrooms Below Ground | 1 |
| Bedrooms Total | 3 |
| Appliances | Hot Tub, Dishwasher, Dryer, Freezer, Microwave, Refrigerator, Stove |
| Architectural Style | Raised Bungalow |
| Basement Development | Finished |
| Basement Type | Full (finished) |
| Construction Style Attachment | Detached |
| Cooling Type | Central Air Conditioning |
| Exterior Finish | Vinyl Siding, Brick |
| Foundation Type | Poured Concrete |
| Heating Fuel | Natural Gas |
| Heating Type | Forced Air |
| Stories Total | 1 |
| Type | House |
| Utility Water | Municipal Water |
Parking
| Carport |
Land
| Acreage | No |
| Land Amenities | Hospital |
| Sewer | Sanitary Sewer |
| Size Depth | 92 Ft |
| Size Frontage | 42 Ft ,7 In |
| Size Irregular | 42.6 X 92 Ft |
| Size Total Text | 42.6 X 92 Ft |
| Zoning Description | Res-r3 156 |
Rooms
| Level | Type | Length | Width | Dimensions |
|---|---|---|---|---|
| Lower Level | Kitchen | 3.25 m | 5.79 m | 3.25 m x 5.79 m |
| Lower Level | Utility Room | 3.25 m | 1.7 m | 3.25 m x 1.7 m |
| Lower Level | Workshop | 3.28 m | 2.82 m | 3.28 m x 2.82 m |
| Lower Level | Recreational, Games Room | 3.28 m | 3.89 m | 3.28 m x 3.89 m |
| Lower Level | Bedroom | 3.2 m | 3.61 m | 3.2 m x 3.61 m |
| Lower Level | Family Room | 3.28 m | 4.98 m | 3.28 m x 4.98 m |
| Main Level | Living Room | 3.48 m | 6.86 m | 3.48 m x 6.86 m |
| Main Level | Dining Room | 3.43 m | 3 m | 3.43 m x 3 m |
| Main Level | Kitchen | 3.43 m | 3.2 m | 3.43 m x 3.2 m |
| Main Level | Foyer | 2.67 m | 1.55 m | 2.67 m x 1.55 m |
| Main Level | Bedroom | 3.43 m | 3 m | 3.43 m x 3 m |
| Main Level | Primary Bedroom | 3.43 m | 3.94 m | 3.43 m x 3.94 m |
https://www.realtor.ca/real-estate/27316511/155-albert-street-meaford-meaford
Contact Us
Contact us for more information

