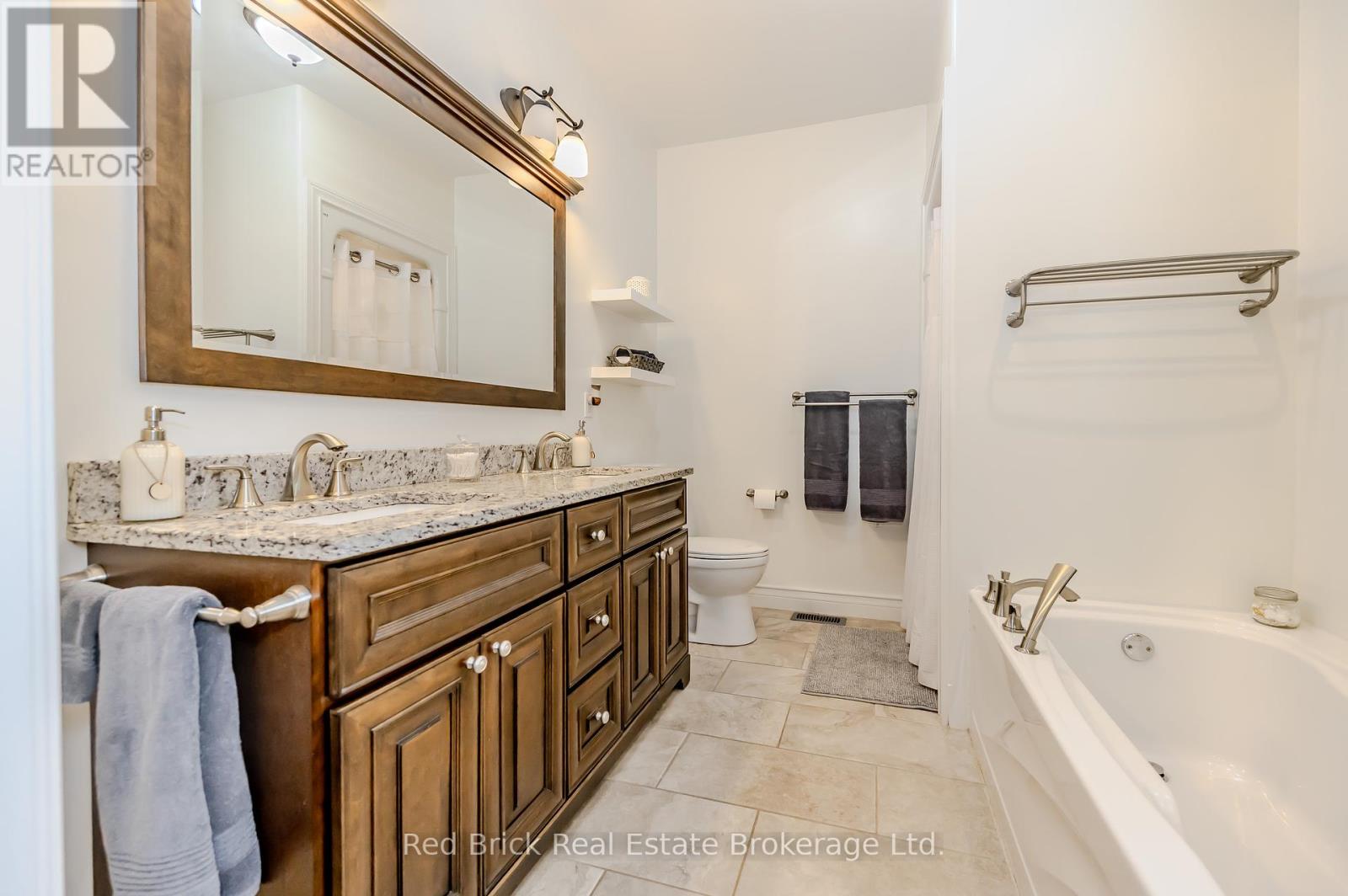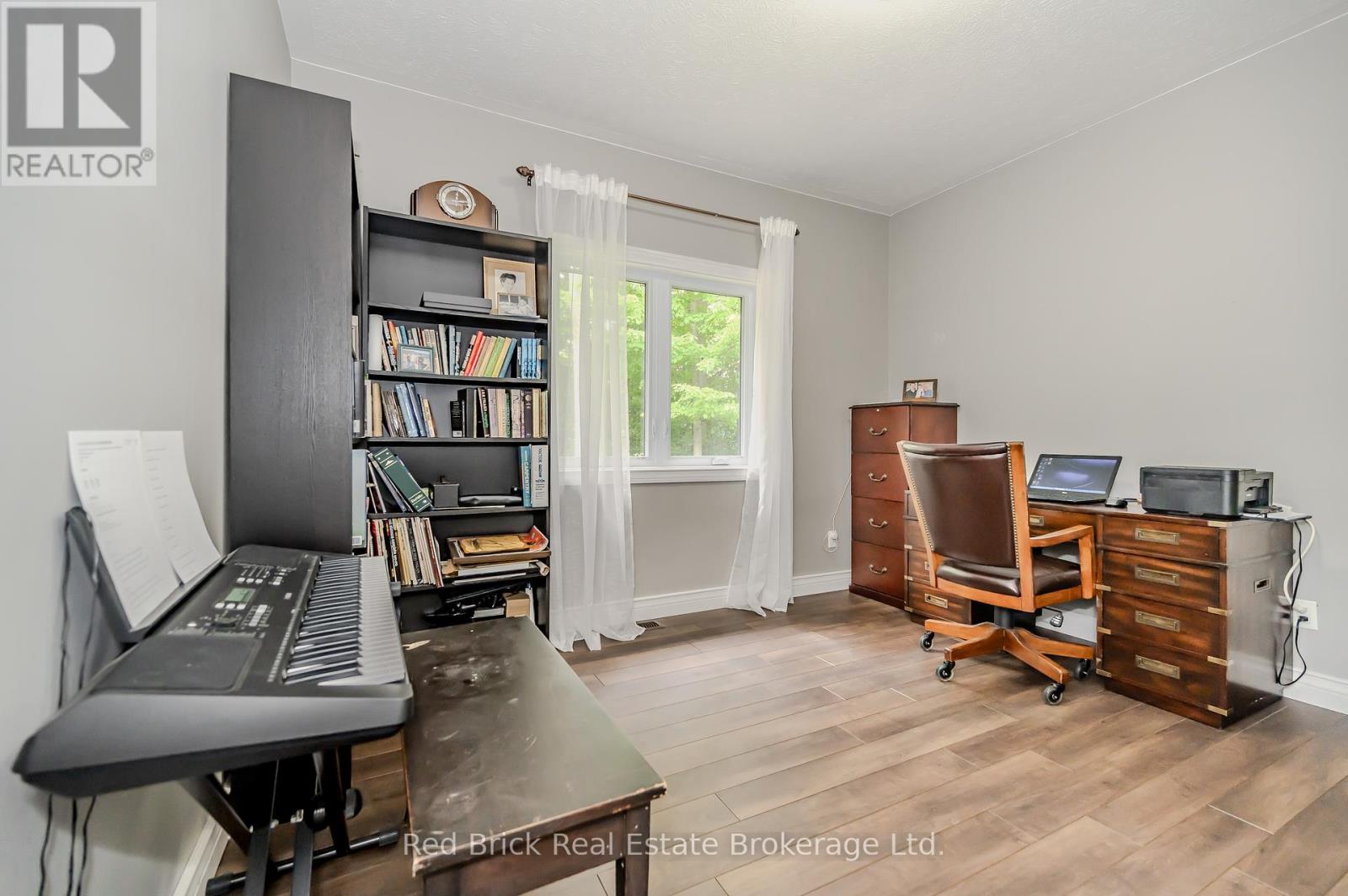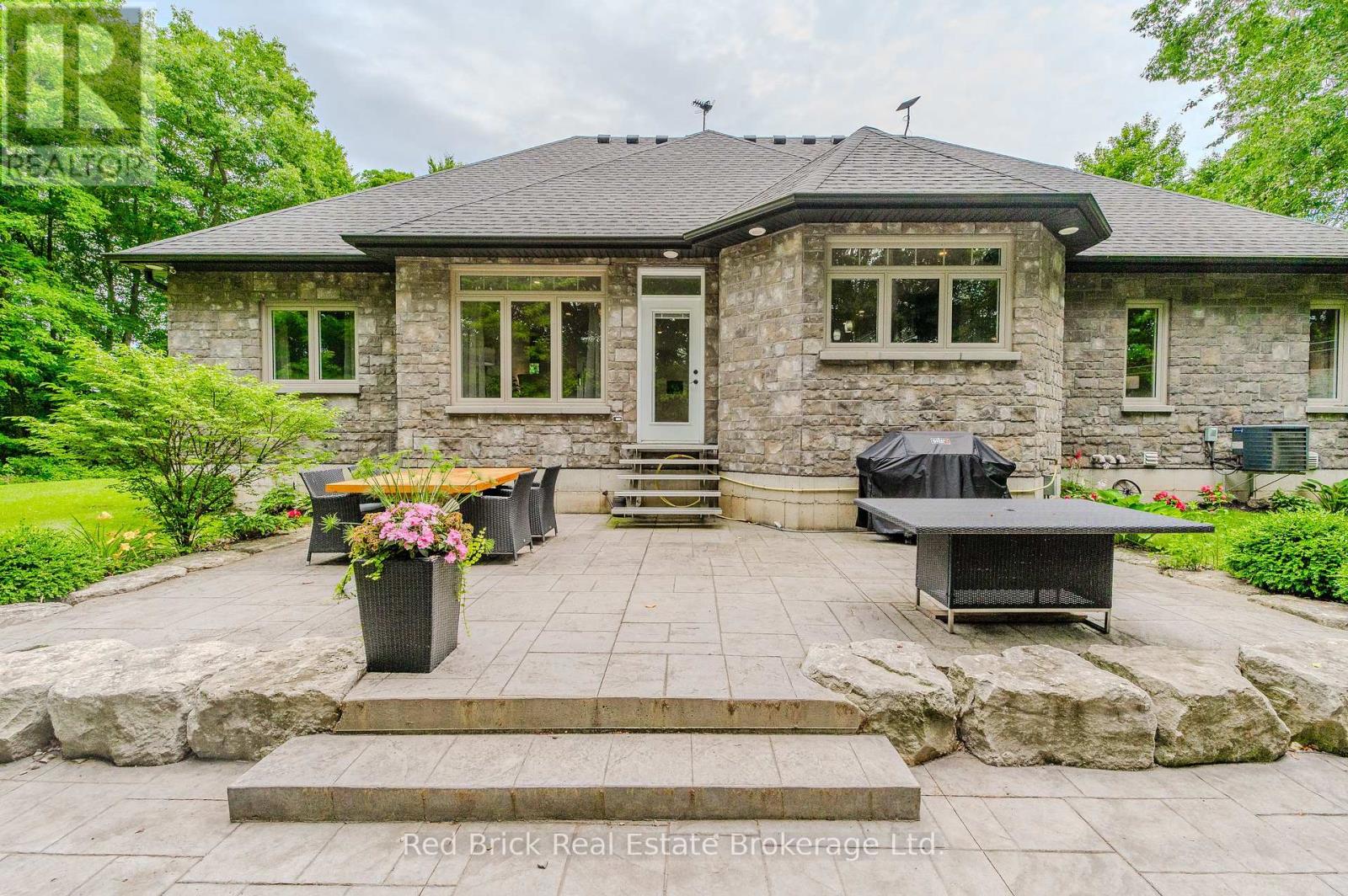5 Bedroom
3 Bathroom
1499.9875 - 1999.983 sqft
Bungalow
Central Air Conditioning
Forced Air
Lawn Sprinkler
$1,099,000
This lovely, modern country home is surrounded by forest, farmland and set on a half acre lot. With an open, split bedroom floor plan its ideal for a family and for entertaining. A spacious kitchen with a large island, quartz countertops, walk-in pantry, natural gas cooktop, SS fridge/freezer and upright freezer make it a chefs delight. Additional cold storage is available in the lower-level cold room. The primary bedroom has a five-piece ensuite and walk-in closet. At the opposite end of the house, the main bathroom sits between two additional bedrooms. A third, full bath is just off the family room on the lower level. The bright lower level with 9 ceilings is substantially finished with space for additional bedrooms, a pool table or a home gym. This energy efficient home has a heat recovery ventilation system and smart programmable thermostat. The large, attached 24 x 25 insulated garage has a 220- volt outlet. Outside boasts security cameras and a computerized in-ground watering system. A two-level stamped concrete patio with a line for a natural gas BBQ, a hot tub with a gazebo and an 18 x 10 garden shed complete this outdoor space. Flexible closing date available. ** This is a linked property.** (id:45443)
Property Details
|
MLS® Number
|
X11883837 |
|
Property Type
|
Single Family |
|
Community Name
|
Glen Meyer |
|
Features
|
Wooded Area, Sump Pump |
|
ParkingSpaceTotal
|
10 |
|
Structure
|
Shed |
Building
|
BathroomTotal
|
3 |
|
BedroomsAboveGround
|
3 |
|
BedroomsBelowGround
|
2 |
|
BedroomsTotal
|
5 |
|
Appliances
|
Hot Tub, Oven - Built-in, Water Heater, Dishwasher, Dryer, Freezer, Garage Door Opener, Microwave, Oven, Range, Refrigerator, Washer, Window Coverings |
|
ArchitecturalStyle
|
Bungalow |
|
BasementDevelopment
|
Partially Finished |
|
BasementType
|
Full (partially Finished) |
|
ConstructionStyleAttachment
|
Detached |
|
CoolingType
|
Central Air Conditioning |
|
ExteriorFinish
|
Stone, Brick |
|
FireProtection
|
Smoke Detectors, Security System |
|
FoundationType
|
Poured Concrete |
|
HeatingFuel
|
Natural Gas |
|
HeatingType
|
Forced Air |
|
StoriesTotal
|
1 |
|
SizeInterior
|
1499.9875 - 1999.983 Sqft |
|
Type
|
House |
Parking
Land
|
Acreage
|
No |
|
LandscapeFeatures
|
Lawn Sprinkler |
|
Sewer
|
Septic System |
|
SizeDepth
|
153 Ft |
|
SizeFrontage
|
167 Ft |
|
SizeIrregular
|
167 X 153 Ft |
|
SizeTotalText
|
167 X 153 Ft |
Rooms
| Level |
Type |
Length |
Width |
Dimensions |
|
Basement |
Bathroom |
2.08 m |
4.27 m |
2.08 m x 4.27 m |
|
Basement |
Bedroom 4 |
4.57 m |
4.22 m |
4.57 m x 4.22 m |
|
Basement |
Recreational, Games Room |
10.19 m |
8.36 m |
10.19 m x 8.36 m |
|
Basement |
Bedroom 3 |
4.39 m |
3.71 m |
4.39 m x 3.71 m |
|
Main Level |
Living Room |
7.06 m |
4.55 m |
7.06 m x 4.55 m |
|
Main Level |
Dining Room |
5.13 m |
4.67 m |
5.13 m x 4.67 m |
|
Main Level |
Kitchen |
6.68 m |
3.96 m |
6.68 m x 3.96 m |
|
Main Level |
Primary Bedroom |
4.6 m |
4.34 m |
4.6 m x 4.34 m |
|
Main Level |
Bathroom |
2.87 m |
2.39 m |
2.87 m x 2.39 m |
|
Main Level |
Bedroom |
4.78 m |
3.76 m |
4.78 m x 3.76 m |
|
Main Level |
Bedroom 2 |
3.58 m |
3.71 m |
3.58 m x 3.71 m |
|
Main Level |
Bathroom |
2.24 m |
2.44 m |
2.24 m x 2.44 m |
Utilities
https://www.realtor.ca/real-estate/27718141/1591-2nd-concession-enr-road-norfolk-glen-meyer-glen-meyer










































