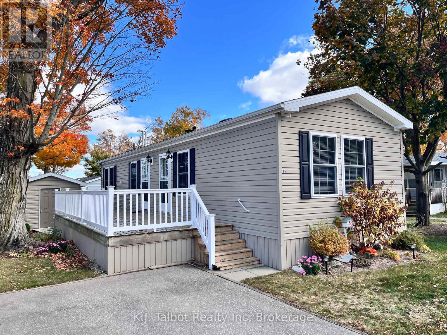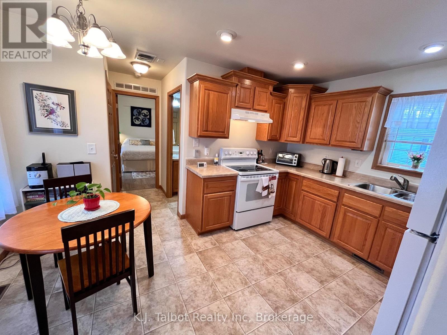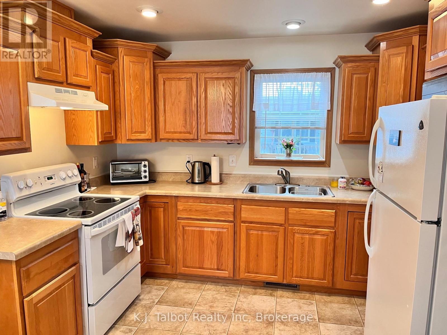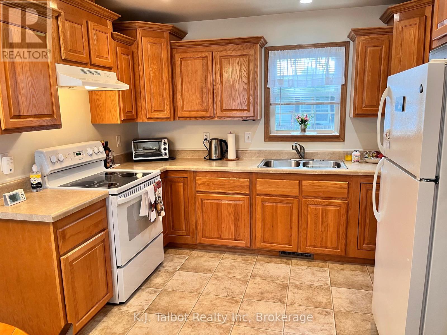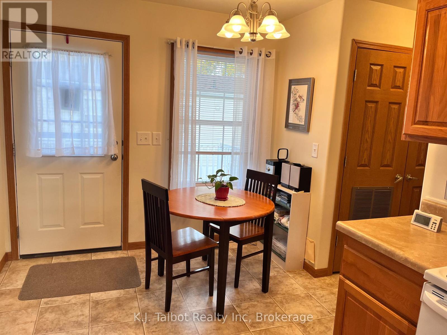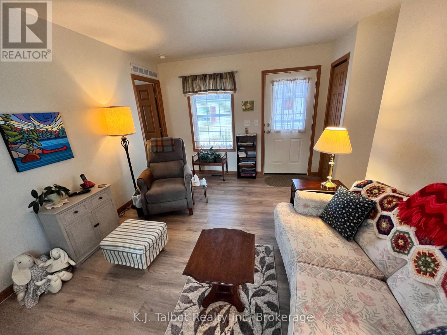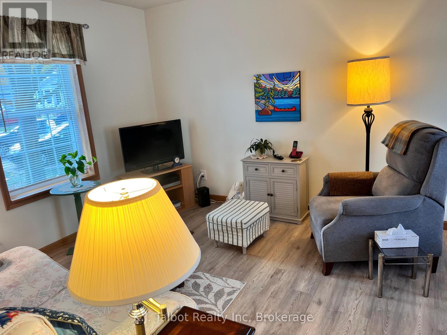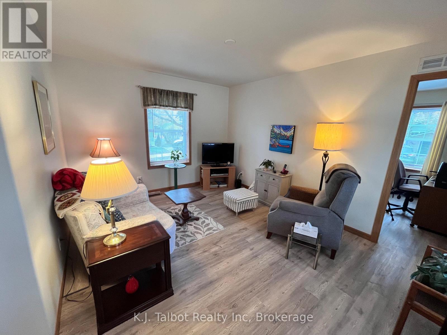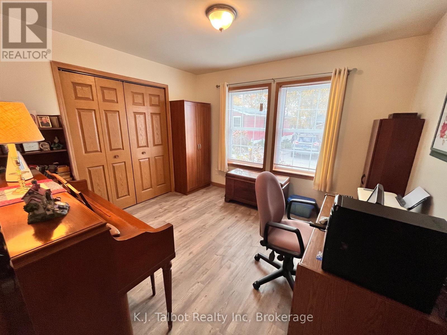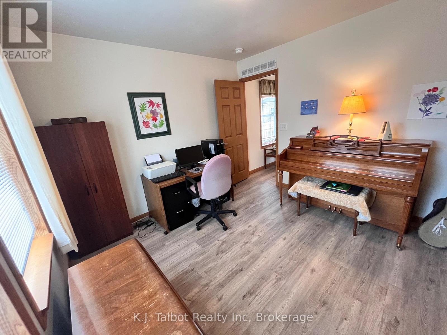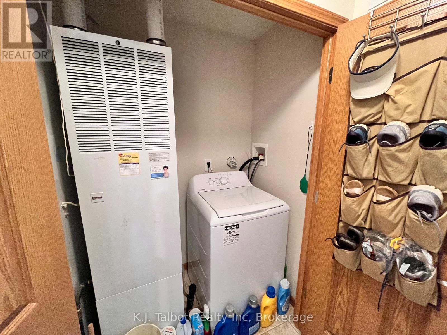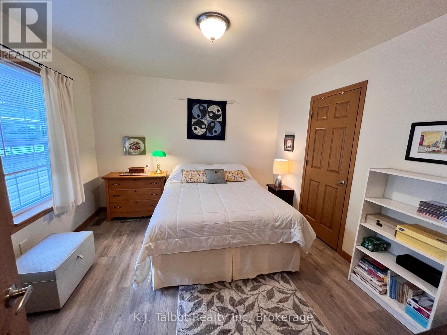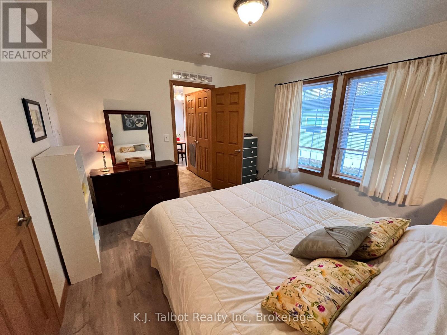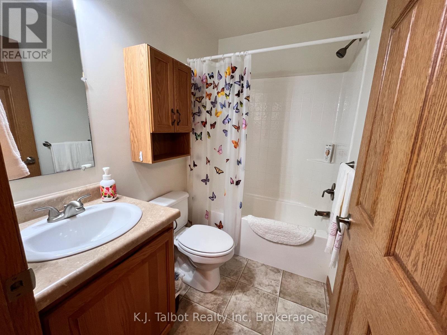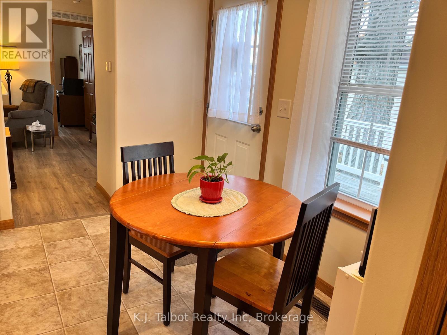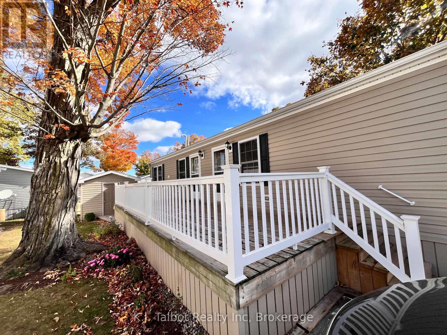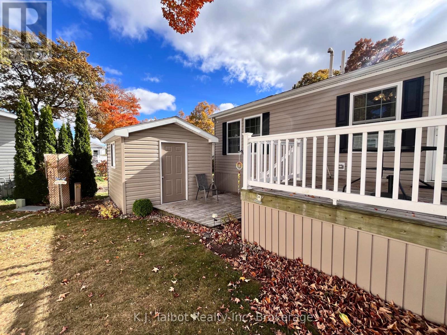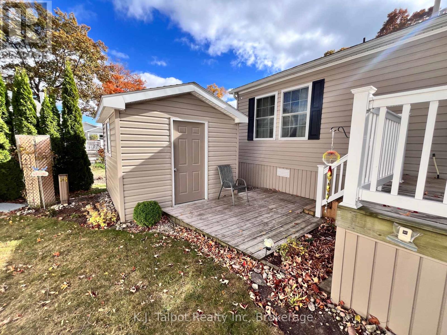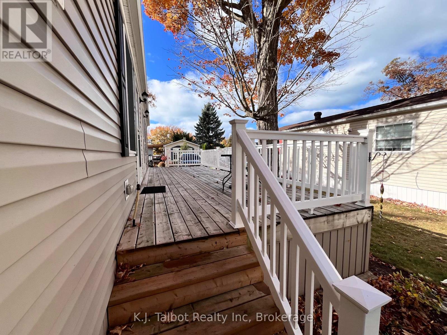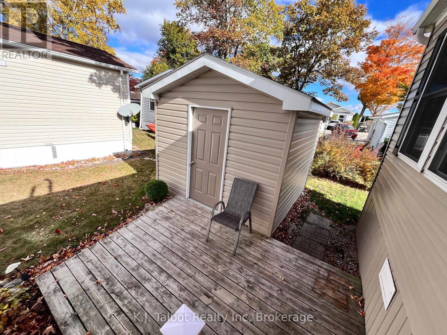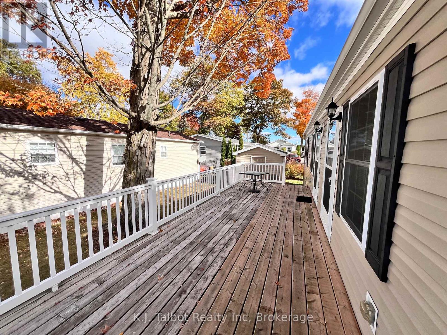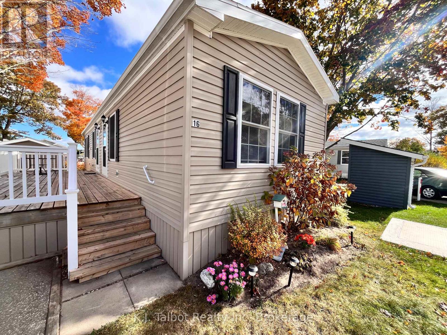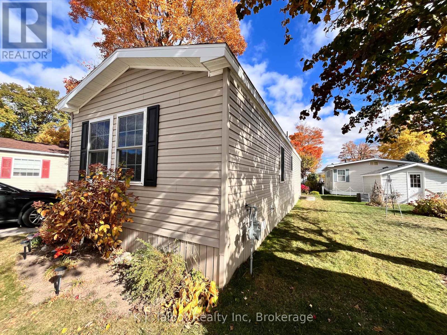2 Bedroom
1 Bathroom
700 - 1,100 ft2
Central Air Conditioning
Forced Air
$259,900
Experience enjoyable, 55+ lifestyle living along the shores of Lake Huron, in the welcoming and well established community of Meneset on the Lake. This 2 bedroom well maintained 2013 park model home is TURN-KEY, MOVE-IN READY! Bright natural lighting throughout home. Eat-in style kitchen with plenty of cabinetry. 2 good sized bedrooms with closets (2nd bedroom presently set up as office). Laundry closed set up to accommodate stackable washer & dryer. Presently washer only (electric dryer hook up available). Large inviting deck and storage shed 10'x10'w/hydro. Homeowners of Meneset on the Lake enjoy the use of the Community Clubhouse and a broad range of organized activities. This wonderful home offers affordable no fuss, practical living within a vibrant community. Ideal economical living for a single person or a couple. (FEES PER MONTH $684.89) Don't delay book your showing today! (id:45443)
Property Details
|
MLS® Number
|
X10780007 |
|
Property Type
|
Single Family |
|
Community Name
|
Colborne Twp |
|
Amenities Near By
|
Hospital |
|
Equipment Type
|
None |
|
Features
|
Dry, Level |
|
Parking Space Total
|
2 |
|
Rental Equipment Type
|
None |
|
Structure
|
Deck, Shed |
Building
|
Bathroom Total
|
1 |
|
Bedrooms Above Ground
|
2 |
|
Bedrooms Total
|
2 |
|
Appliances
|
Water Heater, Range, Refrigerator, Stove, Washer, Window Coverings |
|
Cooling Type
|
Central Air Conditioning |
|
Exterior Finish
|
Vinyl Siding |
|
Foundation Type
|
Wood/piers |
|
Heating Fuel
|
Natural Gas |
|
Heating Type
|
Forced Air |
|
Size Interior
|
700 - 1,100 Ft2 |
|
Type
|
Mobile Home |
|
Utility Water
|
Community Water System |
Parking
Land
|
Acreage
|
No |
|
Land Amenities
|
Hospital |
|
Sewer
|
Septic System |
|
Size Total Text
|
Under 1/2 Acre |
|
Zoning Description
|
R3-1 |
Rooms
| Level |
Type |
Length |
Width |
Dimensions |
|
Main Level |
Bedroom |
3.68 m |
3.45 m |
3.68 m x 3.45 m |
|
Main Level |
Bathroom |
2.18 m |
1.5 m |
2.18 m x 1.5 m |
|
Main Level |
Dining Room |
2.67 m |
1.83 m |
2.67 m x 1.83 m |
|
Main Level |
Kitchen |
3.38 m |
2.44 m |
3.38 m x 2.44 m |
|
Main Level |
Living Room |
4.27 m |
4.11 m |
4.27 m x 4.11 m |
|
Main Level |
Bedroom |
3.28 m |
3.48 m |
3.28 m x 3.48 m |
Utilities
|
Cable
|
Installed |
|
Wireless
|
Available |
https://www.realtor.ca/real-estate/27736520/16-cherokee-lane-ashfield-colborne-wawanosh-colborne-twp-colborne-twp

