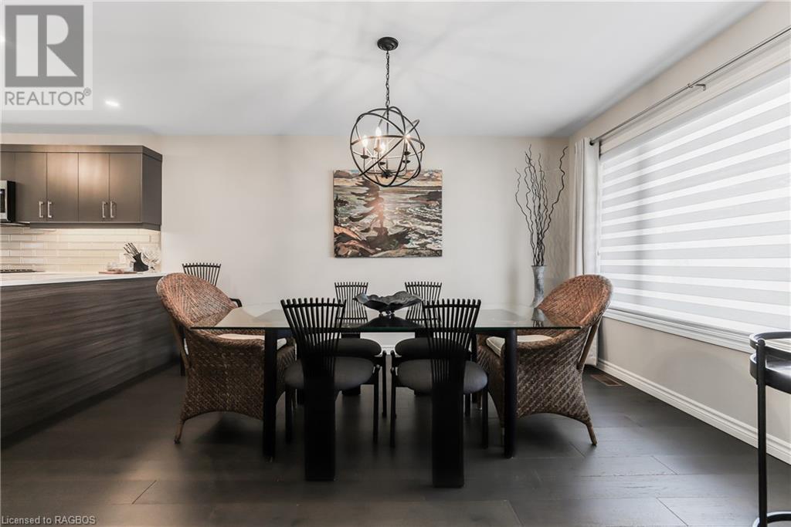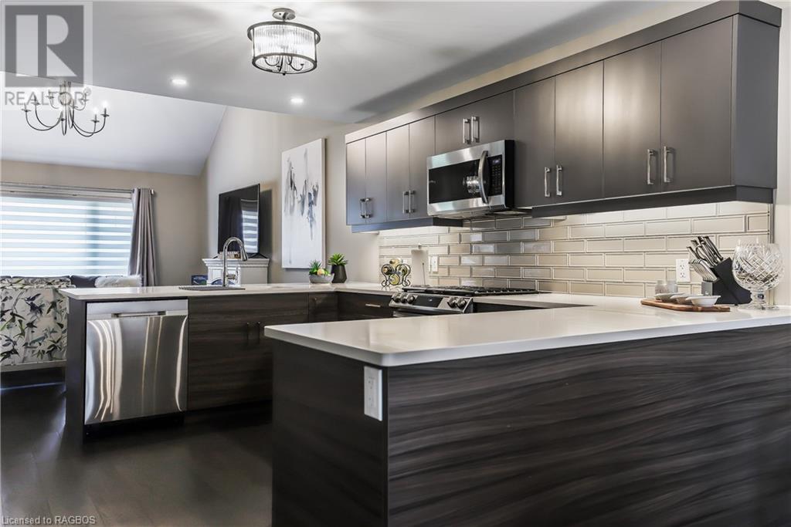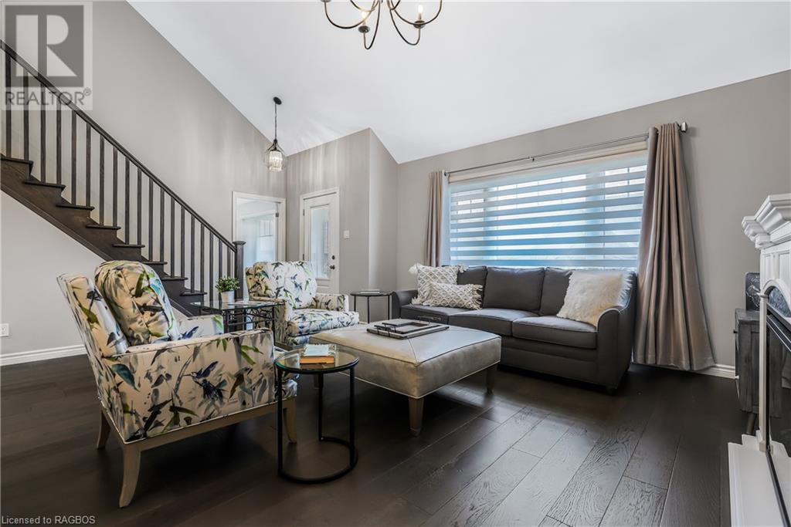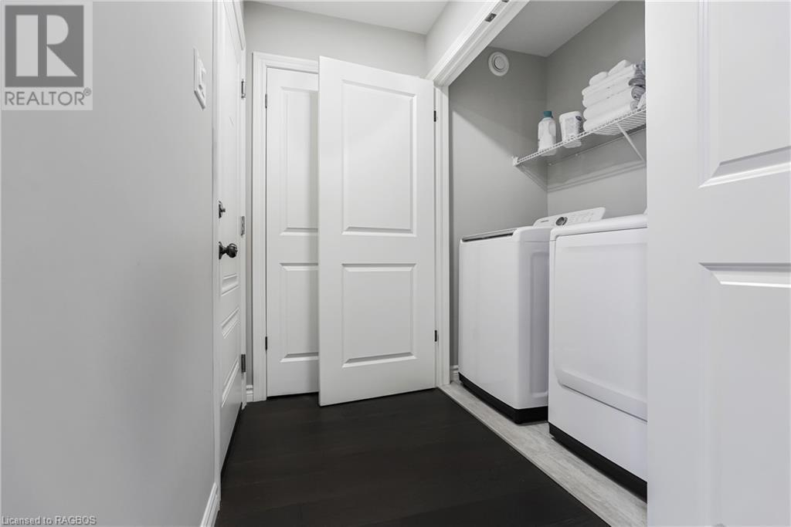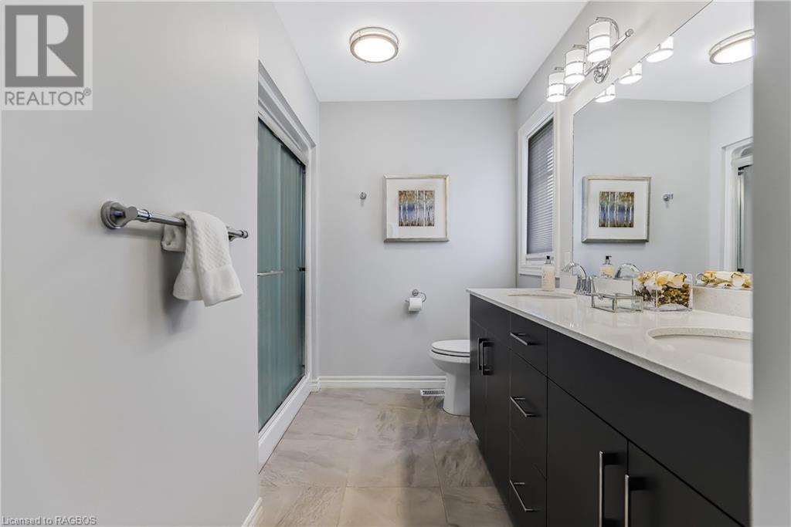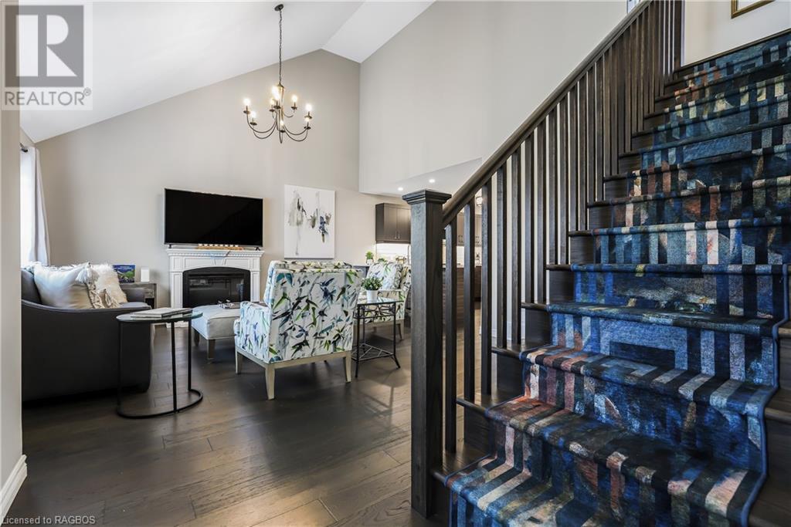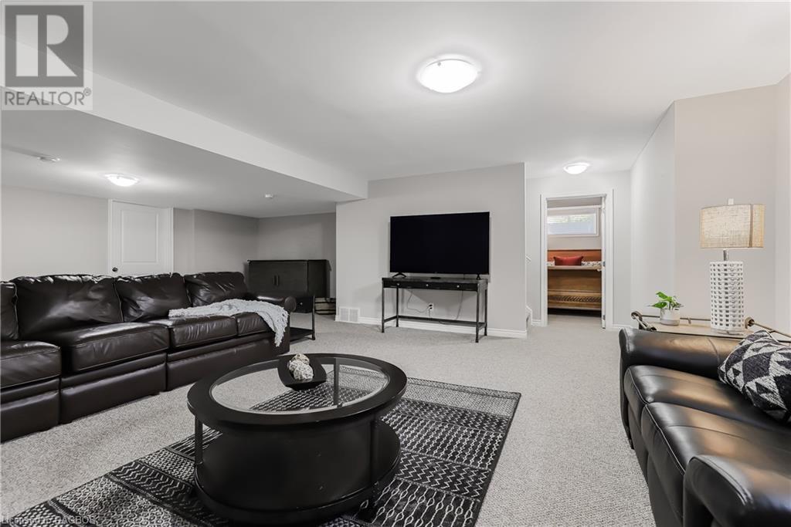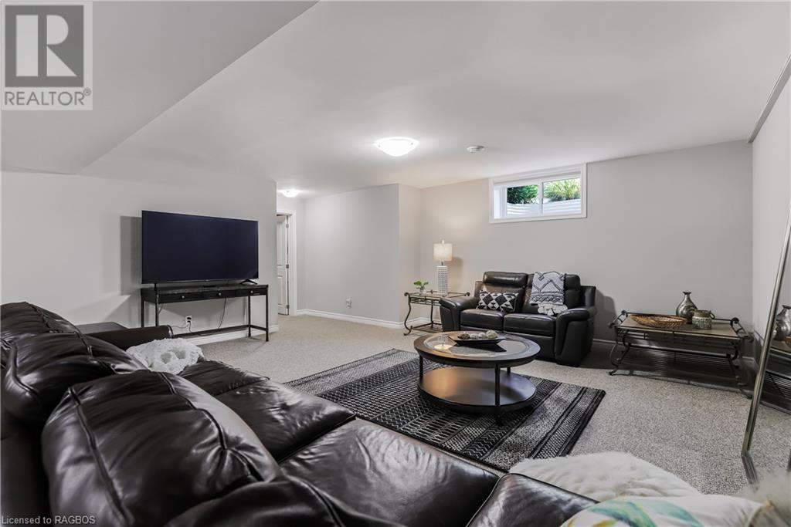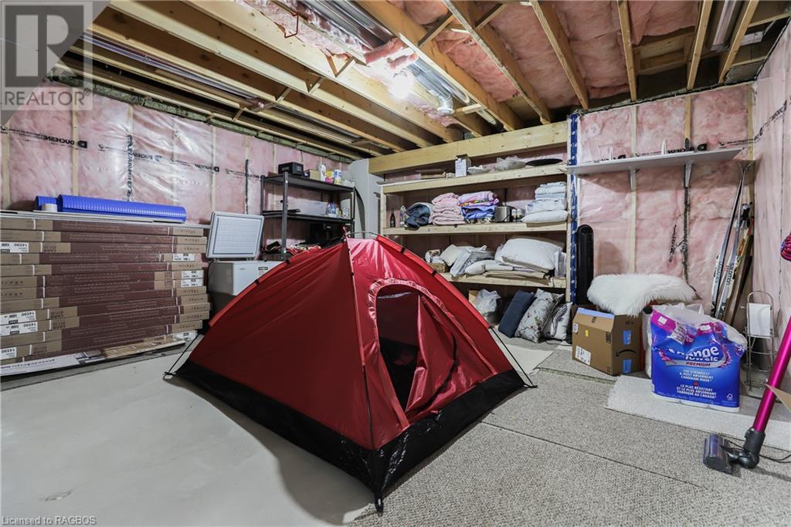3 Bedroom
4 Bathroom
2390 sqft
Bungalow
Fireplace
Central Air Conditioning
Forced Air
Landscaped
$829,900Maintenance,
$599.48 Monthly
Welcome To 160 Hawthorn Crescent! This Fabulous Bungaloft Barbados Townhome Is The One You Have Been Looking For. Located In The Cobble Beach Golf Community, This Open Concept Beauty Has Everything You Need And More! Two Covered Porches To Enjoy The View - Fabulous Entertainer's Kitchen With Two Large Peninsulas, Gas Stove And Stainless Steel Appliances - Spacious Living Room With Vaulted Ceiling And Electric Fireplace - Large Dining Room Suitable For Many Guests - Main Floor Two Piece Bath - Main Floor Laundry - Main Floor Primary Bedroom With 4 Piece Ensuite And Walk-In Closet - Loft Bedroom With Private Outdoor Deck And 4 Piece Bath - Finished Basement With A Guest Bedroom, 3 Piece Bath, Family Room And Large Storage Room For All Your Extras Plus A Double Wide Private Drive And 2 Car Garage! Let's Not Forget About Cobble Beach Amenities...Golf Course, Private Beach Club With Two Firepits And Watercraft Racks, Outdoor Pool And Hot Tub, 260 Foot Day Dock, U.S. Open Style Tennis Courts, Bocce Ball Court, Beach Volleyball Court, Fitness Facility, 14KM Of Walking Trails, 18KM Of Cross Country Ski/Snowshoe Trails, Golf Simulator, Driving Range, Restaurant, Patio & Spa! Truly This Is The Lifestyle You Have Been Waiting For! Don't Miss This One! (id:45443)
Property Details
|
MLS® Number
|
40626165 |
|
Property Type
|
Single Family |
|
AmenitiesNearBy
|
Beach, Golf Nearby, Hospital, Marina, Park, Playground, Shopping, Ski Area |
|
CommunicationType
|
High Speed Internet |
|
CommunityFeatures
|
Quiet Area, Community Centre, School Bus |
|
EquipmentType
|
Water Heater |
|
Features
|
Backs On Greenbelt, Balcony, Paved Driveway, Sump Pump, Automatic Garage Door Opener |
|
ParkingSpaceTotal
|
4 |
|
RentalEquipmentType
|
Water Heater |
|
Structure
|
Porch |
Building
|
BathroomTotal
|
4 |
|
BedroomsAboveGround
|
2 |
|
BedroomsBelowGround
|
1 |
|
BedroomsTotal
|
3 |
|
Amenities
|
Exercise Centre |
|
Appliances
|
Dishwasher, Dryer, Refrigerator, Washer, Microwave Built-in, Gas Stove(s), Hood Fan, Window Coverings, Garage Door Opener |
|
ArchitecturalStyle
|
Bungalow |
|
BasementDevelopment
|
Finished |
|
BasementType
|
Full (finished) |
|
ConstructedDate
|
2021 |
|
ConstructionMaterial
|
Wood Frame |
|
ConstructionStyleAttachment
|
Attached |
|
CoolingType
|
Central Air Conditioning |
|
ExteriorFinish
|
Stone, Wood |
|
FireProtection
|
Smoke Detectors |
|
FireplaceFuel
|
Electric |
|
FireplacePresent
|
Yes |
|
FireplaceTotal
|
1 |
|
FireplaceType
|
Other - See Remarks |
|
Fixture
|
Ceiling Fans |
|
FoundationType
|
Poured Concrete |
|
HalfBathTotal
|
1 |
|
HeatingFuel
|
Natural Gas |
|
HeatingType
|
Forced Air |
|
StoriesTotal
|
1 |
|
SizeInterior
|
2390 Sqft |
|
Type
|
Row / Townhouse |
|
UtilityWater
|
Municipal Water |
Parking
Land
|
AccessType
|
Water Access |
|
Acreage
|
No |
|
LandAmenities
|
Beach, Golf Nearby, Hospital, Marina, Park, Playground, Shopping, Ski Area |
|
LandscapeFeatures
|
Landscaped |
|
Sewer
|
Municipal Sewage System |
|
SizeTotalText
|
Unknown |
|
ZoningDescription
|
Rm1-3 |
Rooms
| Level |
Type |
Length |
Width |
Dimensions |
|
Second Level |
4pc Bathroom |
|
|
Measurements not available |
|
Second Level |
Bedroom |
|
|
16'2'' x 13'0'' |
|
Basement |
Utility Room |
|
|
12'3'' x 8'0'' |
|
Basement |
Storage |
|
|
15'4'' x 13'5'' |
|
Basement |
3pc Bathroom |
|
|
8'0'' x 6'9'' |
|
Basement |
Bedroom |
|
|
12'2'' x 10'3'' |
|
Basement |
Family Room |
|
|
26'3'' x 17'10'' |
|
Main Level |
2pc Bathroom |
|
|
Measurements not available |
|
Main Level |
Full Bathroom |
|
|
Measurements not available |
|
Main Level |
Primary Bedroom |
|
|
15'0'' x 13'0'' |
|
Main Level |
Kitchen |
|
|
13'7'' x 10'11'' |
|
Main Level |
Dining Room |
|
|
13'9'' x 11'9'' |
|
Main Level |
Great Room |
|
|
18'0'' x 16'2'' |
|
Main Level |
Foyer |
|
|
11'7'' x 5'10'' |
Utilities
|
Cable
|
Available |
|
Electricity
|
Available |
|
Natural Gas
|
Available |
https://www.realtor.ca/real-estate/27252637/160-hawthorn-crescent-kemble











