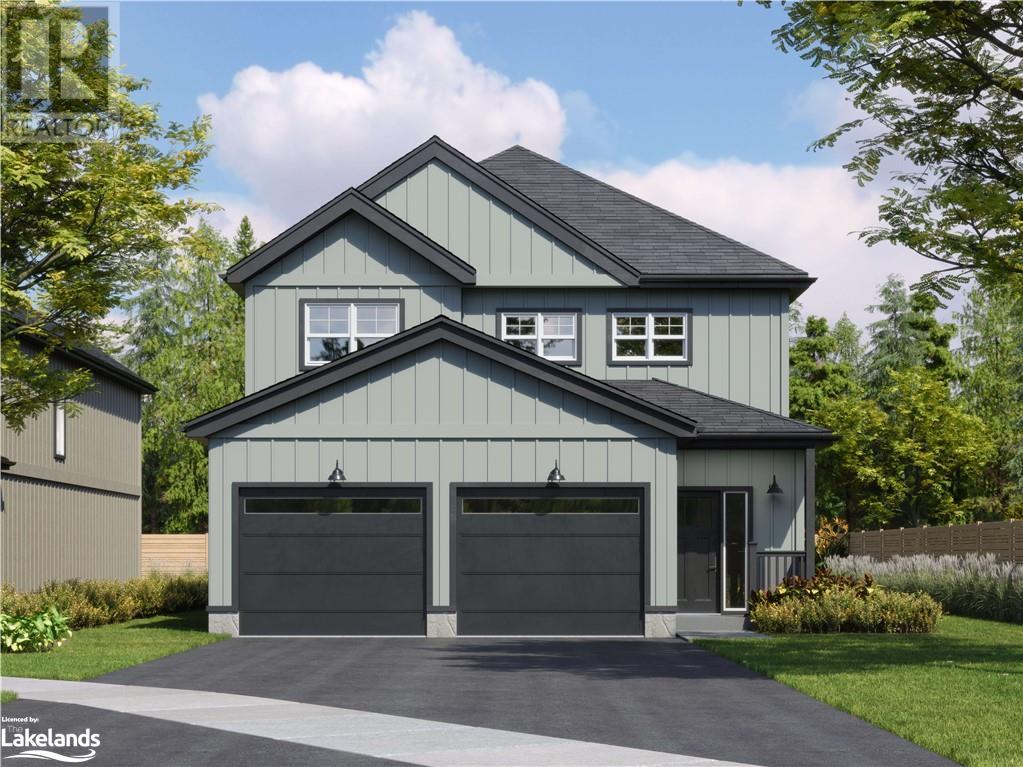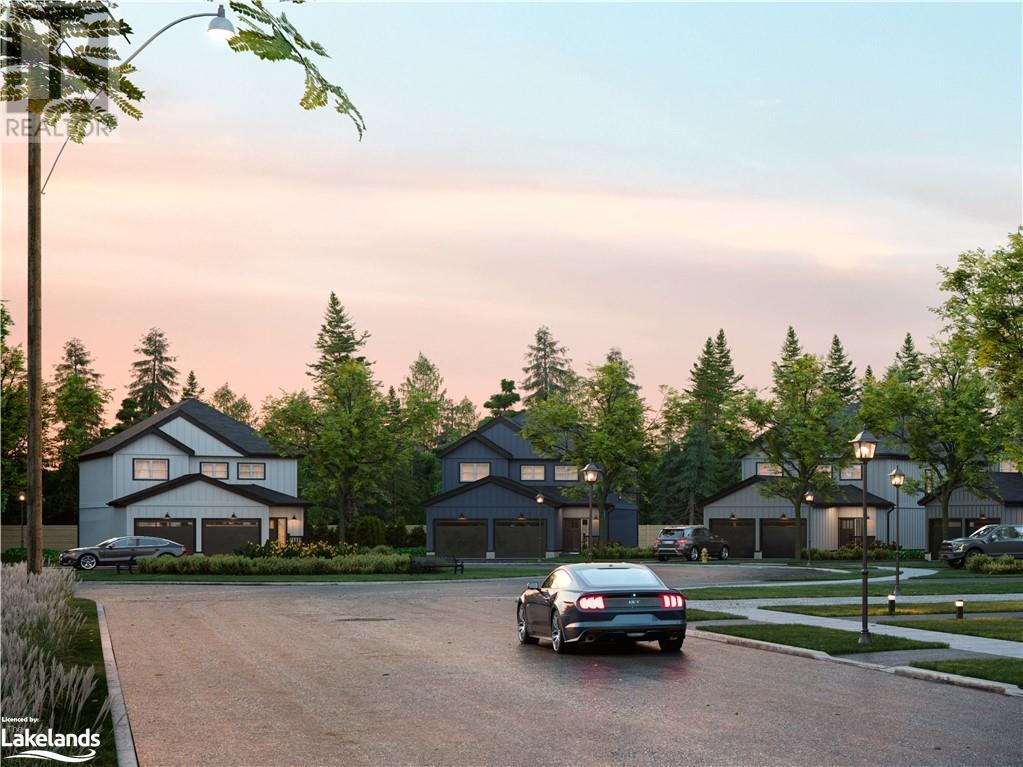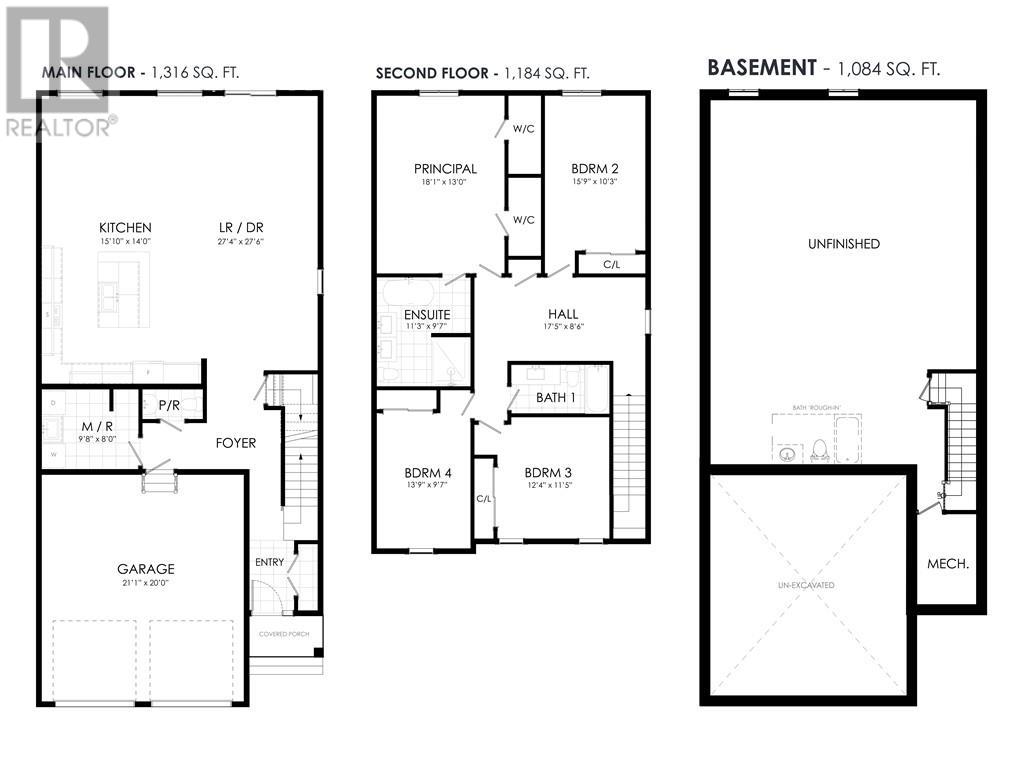4 Bedroom
3 Bathroom
2500 sqft
2 Level
None
Forced Air, Hot Water Radiator Heat
$975,000
Be among the first to claim the keys to your dream home with the exquisite Bayview Model, crafted by respected local builder, Nortterra. Immerse yourself in the natural beauty of Meaford with endless hiking trails and the warm embrace of a vibrant and growing community, perfect for outdoor enthusiasts of all kinds. Discover the convenience of living in proximity to downtown Meaford, where quaint shops, delectable dining options, and local arts and culture beckon. Stroll to Meaford Hall and experience the creative heart of the town through live music and captivating performances. Your new home comes complete with the Tarion New Home Warranty to ensure your peace of mind. Don't miss your chance to be part of this burgeoning community and own a brand-new home that's a testament to modern craftsmanship and design excellence. The Bayview Model by Nortterra is your gateway to a life of comfort, convenience, and natural beauty in Meaford. (id:45443)
Property Details
|
MLS® Number
|
40508248 |
|
Property Type
|
Single Family |
|
AmenitiesNearBy
|
Golf Nearby, Park, Place Of Worship, Schools, Shopping, Ski Area |
|
CommunityFeatures
|
School Bus |
|
ParkingSpaceTotal
|
6 |
Building
|
BathroomTotal
|
3 |
|
BedroomsAboveGround
|
4 |
|
BedroomsTotal
|
4 |
|
ArchitecturalStyle
|
2 Level |
|
BasementDevelopment
|
Unfinished |
|
BasementType
|
Full (unfinished) |
|
ConstructionStyleAttachment
|
Detached |
|
CoolingType
|
None |
|
ExteriorFinish
|
Vinyl Siding |
|
HalfBathTotal
|
1 |
|
HeatingFuel
|
Natural Gas |
|
HeatingType
|
Forced Air, Hot Water Radiator Heat |
|
StoriesTotal
|
2 |
|
SizeInterior
|
2500 Sqft |
|
Type
|
House |
|
UtilityWater
|
Municipal Water |
Parking
Land
|
Acreage
|
No |
|
LandAmenities
|
Golf Nearby, Park, Place Of Worship, Schools, Shopping, Ski Area |
|
Sewer
|
Municipal Sewage System |
|
SizeDepth
|
107 Ft |
|
SizeFrontage
|
53 Ft |
|
SizeTotalText
|
Under 1/2 Acre |
|
ZoningDescription
|
R4-285-a |
Rooms
| Level |
Type |
Length |
Width |
Dimensions |
|
Second Level |
Bedroom |
|
|
13'9'' x 9'7'' |
|
Second Level |
Bedroom |
|
|
12'4'' x 11'5'' |
|
Second Level |
4pc Bathroom |
|
|
Measurements not available |
|
Second Level |
Bedroom |
|
|
15'9'' x 10'3'' |
|
Second Level |
Full Bathroom |
|
|
11'3'' x 9'7'' |
|
Second Level |
Primary Bedroom |
|
|
18'1'' x 13'0'' |
|
Main Level |
Laundry Room |
|
|
9'8'' x 8'0'' |
|
Main Level |
2pc Bathroom |
|
|
Measurements not available |
|
Main Level |
Living Room/dining Room |
|
|
27'4'' x 27'6'' |
|
Main Level |
Kitchen |
|
|
15'10'' x 14'0'' |
https://www.realtor.ca/real-estate/26245458/161-equality-drive-meaford





