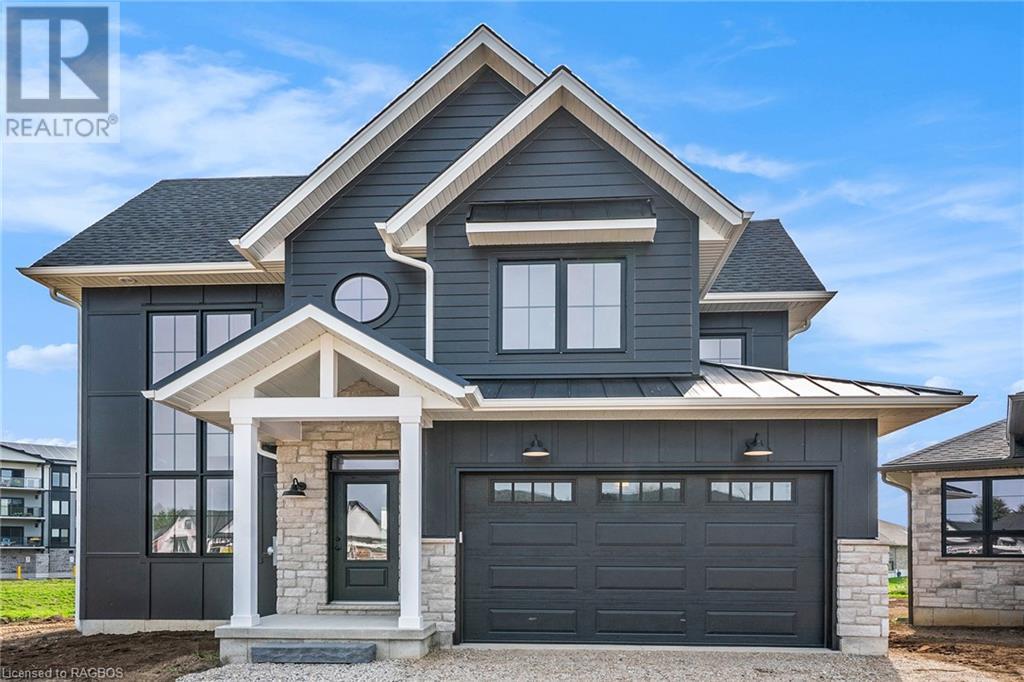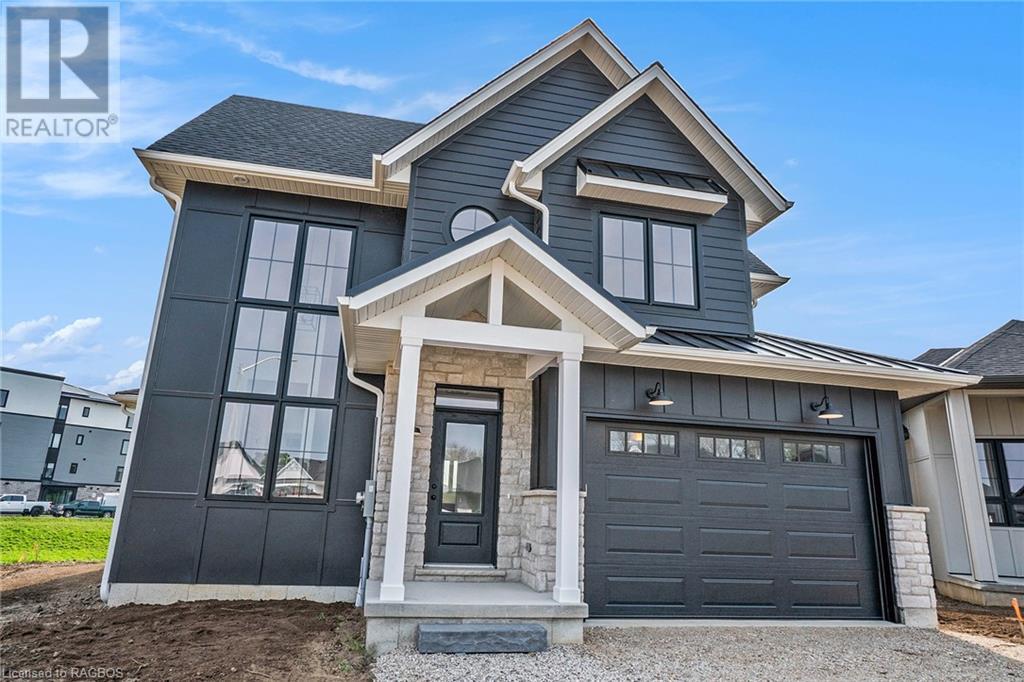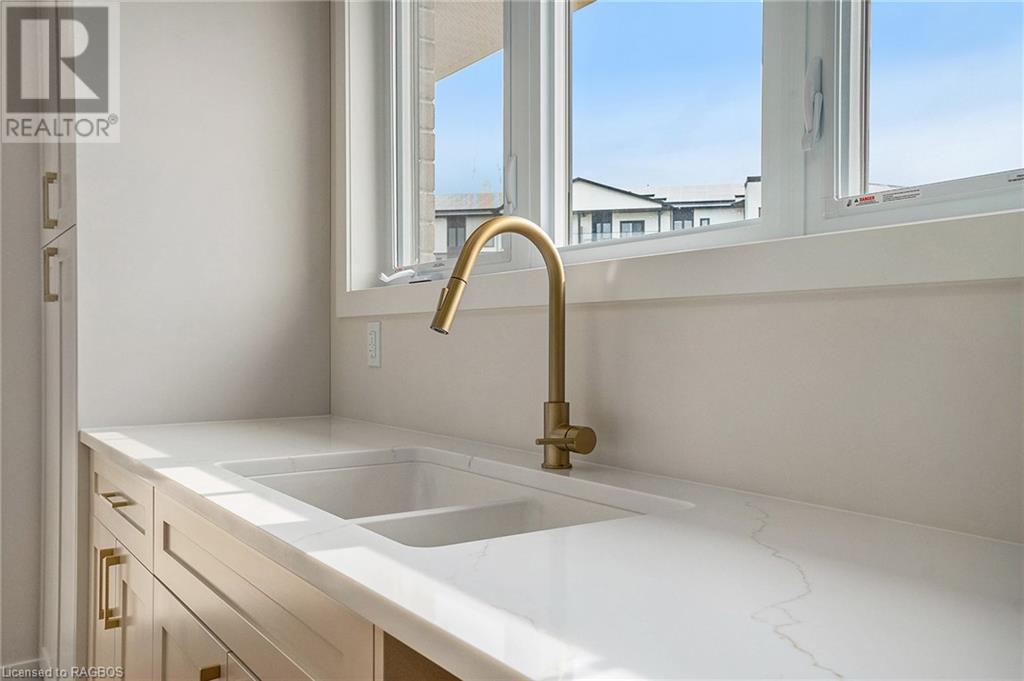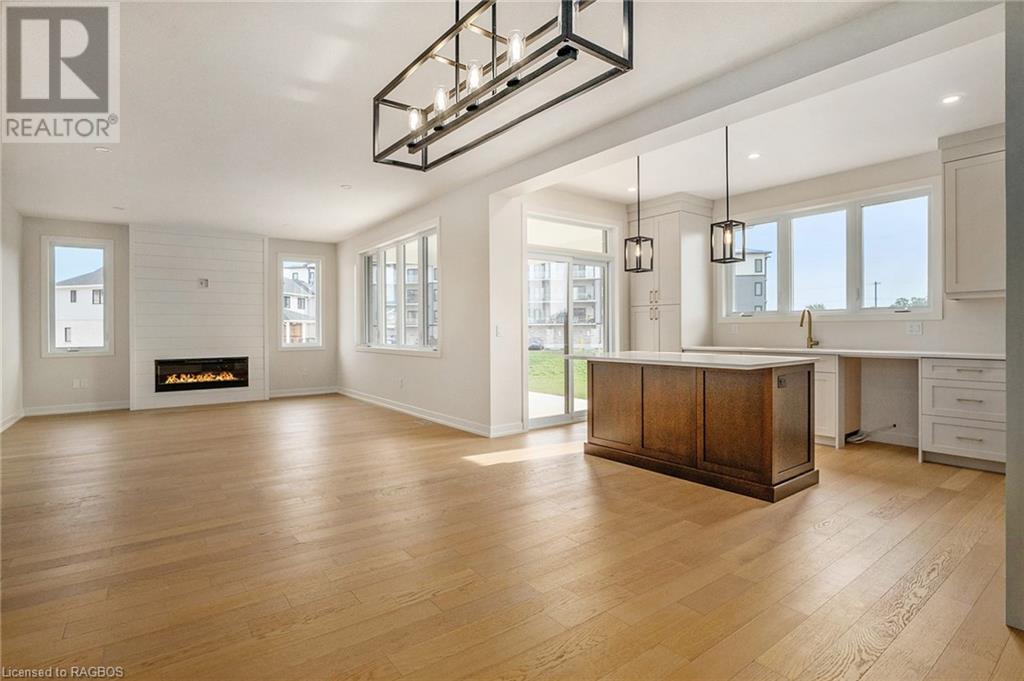(519) 881-2270
walkerton@mcintee.ca
161 Jack's Way Way Mount Forest, Ontario N0G 2L4
3 Bedroom
2 Bathroom
2081 sqft
2 Level
Fireplace
Central Air Conditioning
Forced Air
Landscaped
$869,000
THIS CUSTOM BUILT 2 STOREY HOME HAS SO MUCH TO OFFER, , OPEN CONCEPT KITCHEN AND DINING AND LIVING ROOMS, FIREPLACE, CUSTOM CABINETS AND ISLAND AND DOOR TO REAR COVERED PORCH/PATIO, MAIN FLOOR LAUNDRY AND MUD ROOM OPEN FOYER AND STAIRCASE TO UPPER LEVEL,2PC BATH AND A 4 PC AS WELL,COVERED FRONT PORCH, 3 BEDROOMS, MASTER HAS 5 PC ENSUIT AND WALK IN CLOSET, FULL BASEMENT, GAS HEAT, CENTRAL AIR, CUSTOM TRIM , OAK STAIR CASE, ATTACHED 2 CAR GARAGE, THIS HOME WILL NOT DISAPPOINT ,TARION WARRANTY (id:45443)
Property Details
| MLS® Number | 40364049 |
| Property Type | Single Family |
| AmenitiesNearBy | Golf Nearby, Hospital, Park, Place Of Worship, Playground, Schools, Shopping |
| CommunicationType | High Speed Internet |
| EquipmentType | Other, Rental Water Softener |
| Features | Sump Pump |
| ParkingSpaceTotal | 2 |
| RentalEquipmentType | Other, Rental Water Softener |
Building
| BathroomTotal | 2 |
| BedroomsAboveGround | 3 |
| BedroomsTotal | 3 |
| Appliances | Water Softener, Hood Fan, Garage Door Opener |
| ArchitecturalStyle | 2 Level |
| BasementDevelopment | Unfinished |
| BasementType | Full (unfinished) |
| ConstructedDate | 2023 |
| ConstructionStyleAttachment | Detached |
| CoolingType | Central Air Conditioning |
| ExteriorFinish | Brick, Other, Stone |
| FireProtection | Smoke Detectors |
| FireplaceFuel | Electric |
| FireplacePresent | Yes |
| FireplaceTotal | 1 |
| FireplaceType | Other - See Remarks |
| HalfBathTotal | 1 |
| HeatingFuel | Natural Gas |
| HeatingType | Forced Air |
| StoriesTotal | 2 |
| SizeInterior | 2081 Sqft |
| Type | House |
| UtilityWater | Municipal Water |
Parking
| Attached Garage |
Land
| AccessType | Road Access, Highway Access, Highway Nearby |
| Acreage | No |
| LandAmenities | Golf Nearby, Hospital, Park, Place Of Worship, Playground, Schools, Shopping |
| LandscapeFeatures | Landscaped |
| Sewer | Sanitary Sewer |
| SizeDepth | 118 Ft |
| SizeFrontage | 34 Ft |
| SizeTotalText | Under 1/2 Acre |
| ZoningDescription | R2 |
Rooms
| Level | Type | Length | Width | Dimensions |
|---|---|---|---|---|
| Second Level | Foyer | 5'5'' x 12'8'' | ||
| Second Level | 4pc Bathroom | Measurements not available | ||
| Second Level | Bedroom | 10'0'' x 10'0'' | ||
| Second Level | Bedroom | 10'0'' x 10'0'' | ||
| Second Level | Primary Bedroom | 12'2'' x 15'11'' | ||
| Main Level | Porch | 11'3'' x 16'1'' | ||
| Main Level | Porch | 5'6'' x 7'2'' | ||
| Main Level | 2pc Bathroom | Measurements not available | ||
| Main Level | Foyer | 6'8'' x 17'2'' | ||
| Main Level | Laundry Room | 6'7'' x 14'6'' | ||
| Main Level | Living Room | 14'2'' x 16'1'' | ||
| Main Level | Kitchen/dining Room | 15'1'' x 21'0'' |
Utilities
| Electricity | Available |
| Natural Gas | Available |
| Telephone | Available |
https://www.realtor.ca/real-estate/25180024/161-jacks-way-way-mount-forest
Interested?
Contact us for more information








