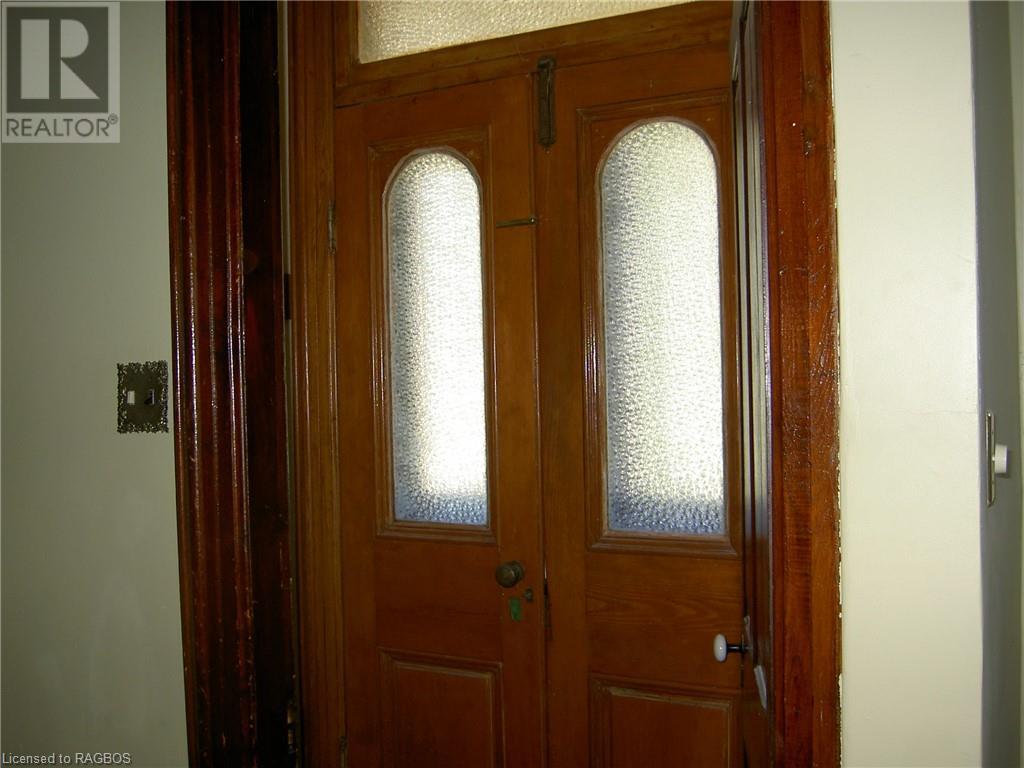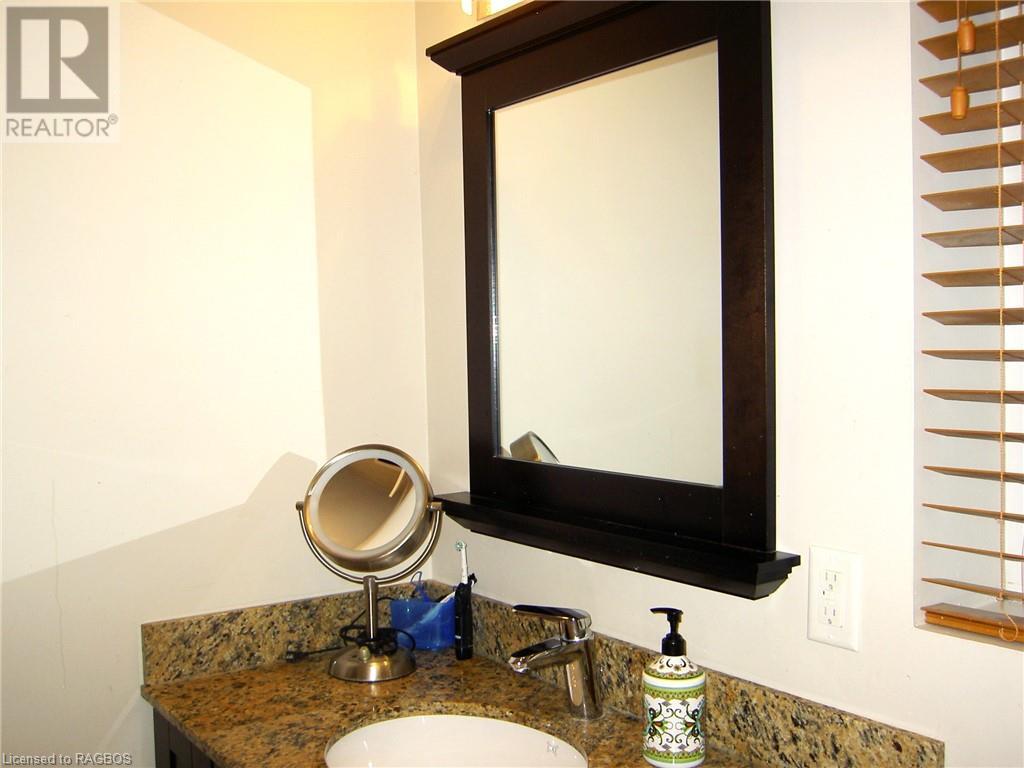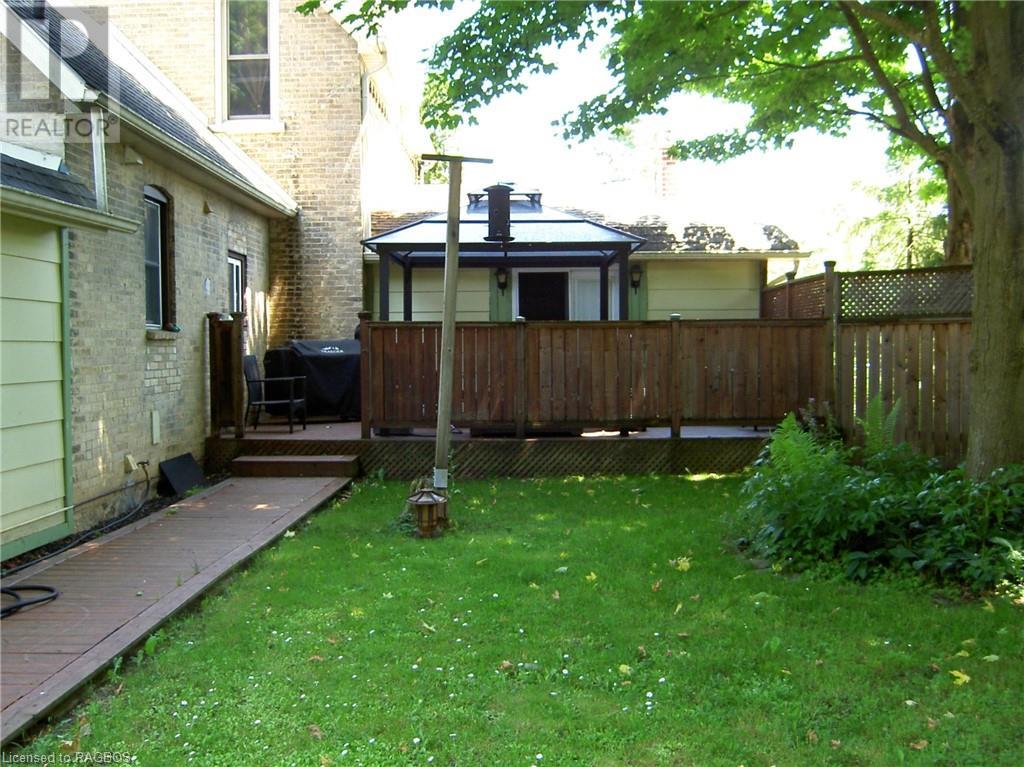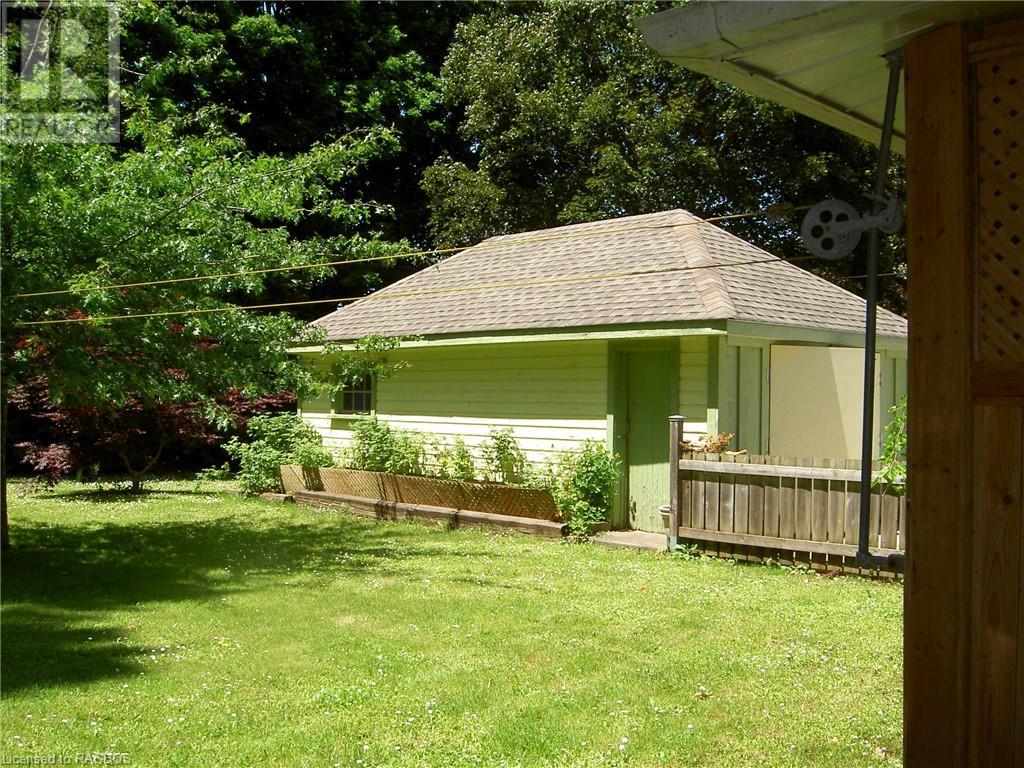3 Bedroom
2 Bathroom
1400 sqft
Fireplace
Window Air Conditioner
Radiant Heat
Landscaped
$595,000
NEW PRICE Beautiful 1-1/2 storey yellow brick century home situated on a quiet one-way street in area of older homes.. Walking distance to all amenities including shopping and parks. Well maintained and tastefully decorated throughout. Front porch enters into foyer and leads into living room. separate dining area has a woodstove. and opens to spacious kitchen with lots of counter and cupboard space. Lovely family room with natural gas fireplace insert, patio doors lead to a screened in sitting area and over looks private treed rear yard. . Main floor also has laundry area, a 4pc bathroom and a large storage room. Beautiful antique staircase leads to the second floor which has 3 bedrooms and a 3pc bathroom. The 2nd side porch off of the kitchen offers a screened porch with lots of privacy. The cement driveway leads into a single car garage with room for storage. This home has had many updates including decorating and new flooring throughout. Appliances are included. This home has the potential to be used as a B&B A pleasure to show. (id:45443)
Property Details
|
MLS® Number
|
40599605 |
|
Property Type
|
Single Family |
|
AmenitiesNearBy
|
Golf Nearby, Hospital, Park, Place Of Worship, Playground, Schools, Shopping |
|
CommunicationType
|
High Speed Internet |
|
CommunityFeatures
|
Quiet Area, Community Centre |
|
EquipmentType
|
None |
|
Features
|
Crushed Stone Driveway |
|
ParkingSpaceTotal
|
6 |
|
RentalEquipmentType
|
None |
|
Structure
|
Workshop |
|
ViewType
|
River View |
Building
|
BathroomTotal
|
2 |
|
BedroomsAboveGround
|
3 |
|
BedroomsTotal
|
3 |
|
Appliances
|
Central Vacuum, Dishwasher, Dryer, Freezer, Refrigerator, Stove, Washer, Hood Fan, Window Coverings |
|
BasementDevelopment
|
Unfinished |
|
BasementType
|
Partial (unfinished) |
|
ConstructedDate
|
1890 |
|
ConstructionStyleAttachment
|
Detached |
|
CoolingType
|
Window Air Conditioner |
|
ExteriorFinish
|
Brick |
|
FireProtection
|
Smoke Detectors |
|
FireplaceFuel
|
Wood |
|
FireplacePresent
|
Yes |
|
FireplaceTotal
|
1 |
|
FireplaceType
|
Other - See Remarks |
|
Fixture
|
Ceiling Fans |
|
FoundationType
|
Stone |
|
HeatingType
|
Radiant Heat |
|
StoriesTotal
|
2 |
|
SizeInterior
|
1400 Sqft |
|
Type
|
House |
|
UtilityWater
|
Municipal Water |
Parking
Land
|
AccessType
|
Road Access, Highway Access |
|
Acreage
|
No |
|
LandAmenities
|
Golf Nearby, Hospital, Park, Place Of Worship, Playground, Schools, Shopping |
|
LandscapeFeatures
|
Landscaped |
|
Sewer
|
Municipal Sewage System |
|
SizeDepth
|
165 Ft |
|
SizeFrontage
|
67 Ft |
|
SizeIrregular
|
0.254 |
|
SizeTotal
|
0.254 Ac|under 1/2 Acre |
|
SizeTotalText
|
0.254 Ac|under 1/2 Acre |
|
ZoningDescription
|
R2 |
Rooms
| Level |
Type |
Length |
Width |
Dimensions |
|
Second Level |
3pc Bathroom |
|
|
8'6'' x 3'10'' |
|
Second Level |
Bedroom |
|
|
10'0'' x 10'6'' |
|
Second Level |
Bedroom |
|
|
10'0'' x 10'0'' |
|
Second Level |
Primary Bedroom |
|
|
10'8'' x 12'4'' |
|
Main Level |
4pc Bathroom |
|
|
5'6'' x 10'0'' |
|
Main Level |
Laundry Room |
|
|
5'0'' x 6'0'' |
|
Main Level |
Family Room |
|
|
18'0'' x 13'0'' |
|
Main Level |
Living Room |
|
|
17'0'' x 17'0'' |
|
Main Level |
Dining Room |
|
|
13'0'' x 20'0'' |
|
Main Level |
Kitchen |
|
|
12'0'' x 10'0'' |
Utilities
|
Electricity
|
Available |
|
Natural Gas
|
Available |
|
Telephone
|
Available |
https://www.realtor.ca/real-estate/26981563/164-queen-street-n-durham


































