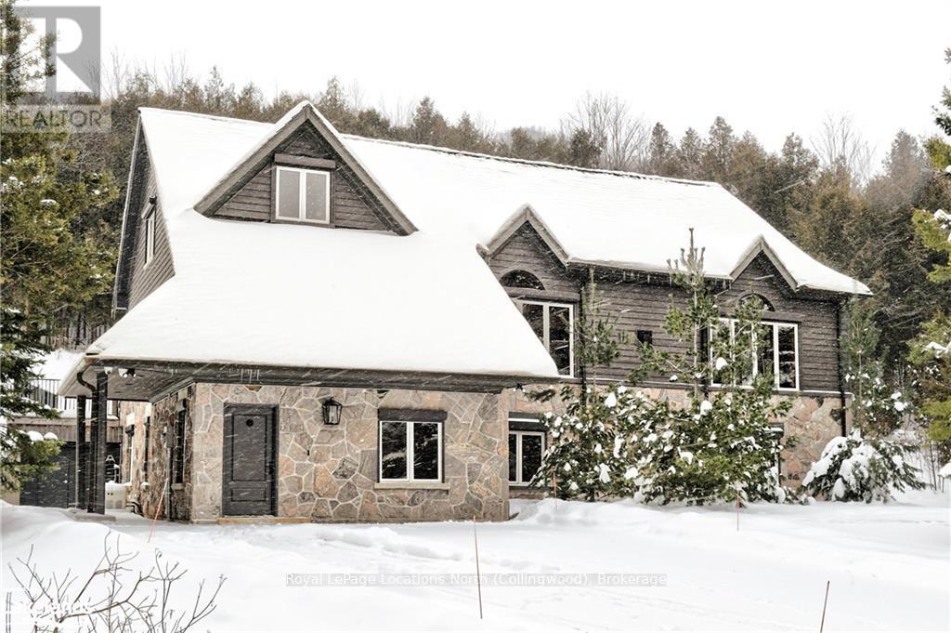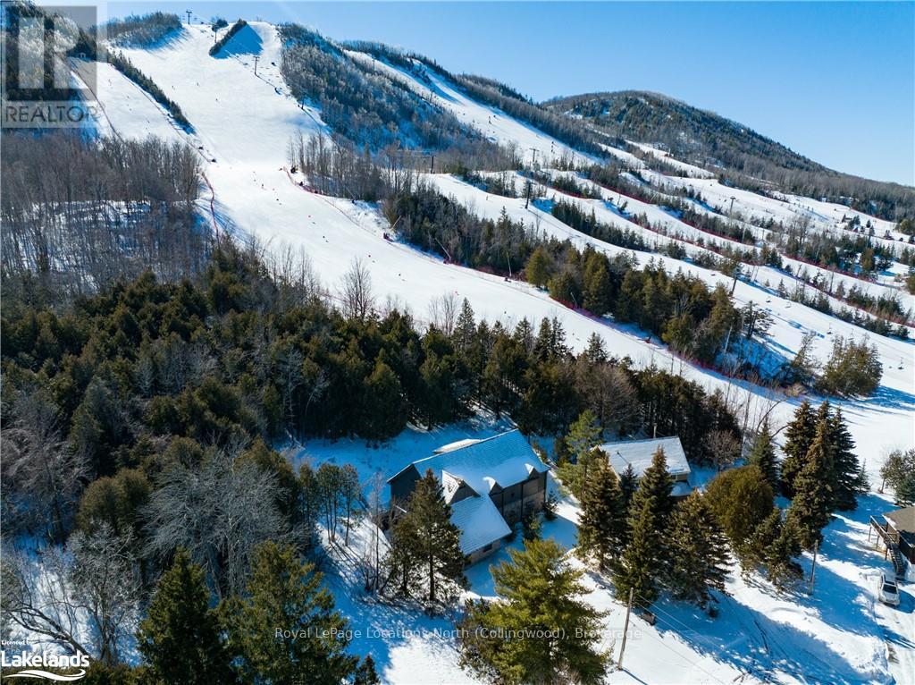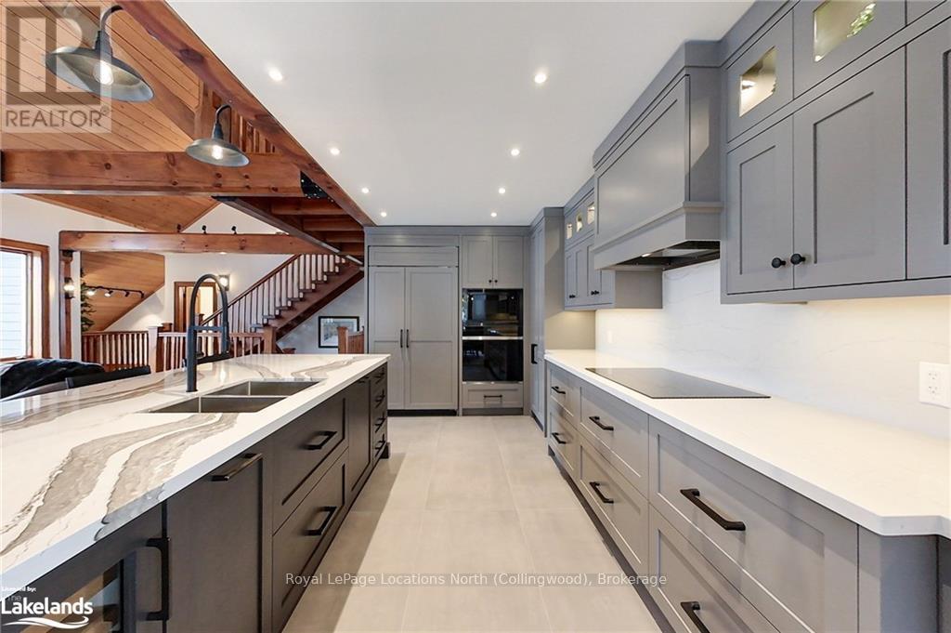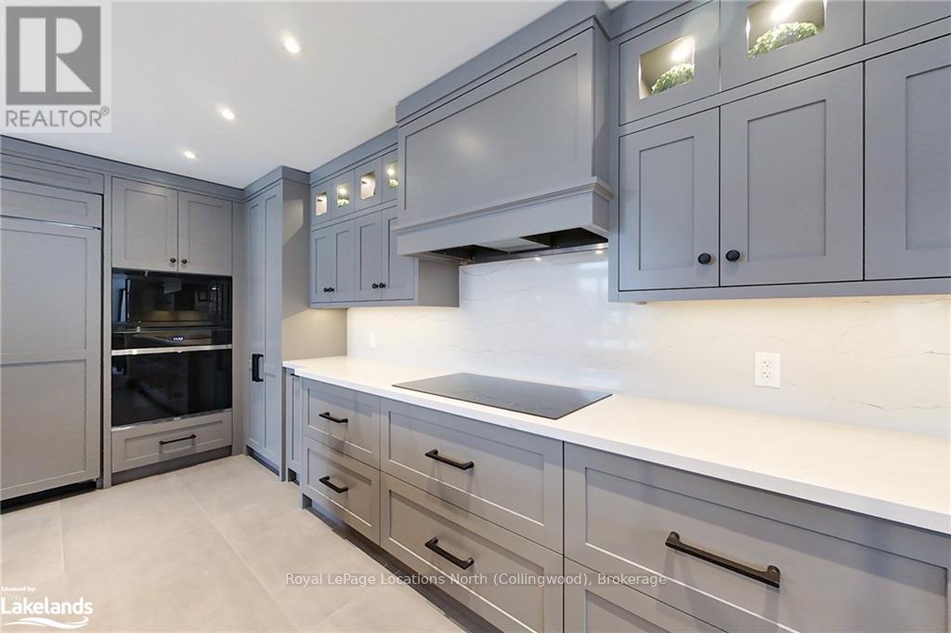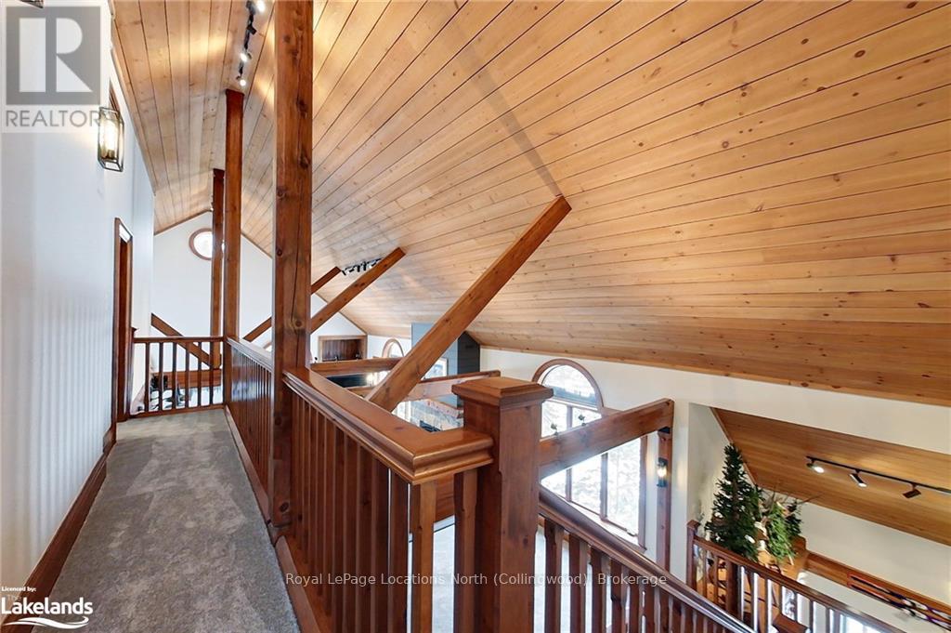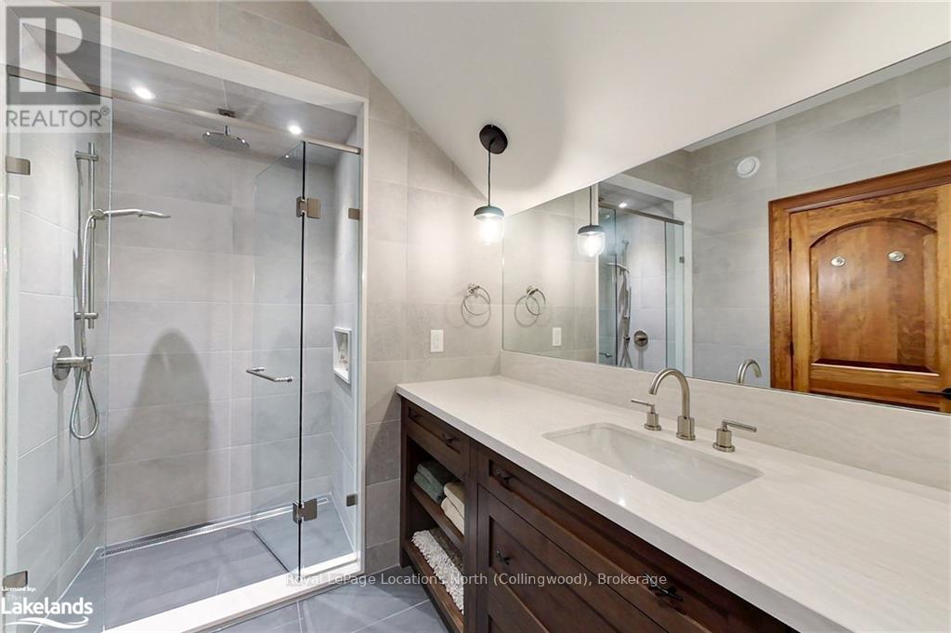5 Bedroom
6 Bathroom
3,500 - 5,000 ft2
Fireplace
Central Air Conditioning, Air Exchanger
Forced Air
$2,695,000
Georgian Peaks Ski In-Ski Out – Stunning 5 bed 5.5 bath home backing into the Escarpment near the Minute Mile Chair. Shows to perfection. Fully renovated in 2020, boasting a large open concept Kitchen/Dining/Living Room with high vaulted ceilings, perfect for entertaining. Everything about this offering is high end, being sold fully furnished, Sub-Zero, Wolf appliances, Quartz counters, two gas fireplaces, and four of the five bedrooms have ensuites. Large Primary Bedroom on the main area, a dedicated Ski Tuning room and an additional Family Room on the Main Floor perfect for kids and separation. Steps to skiing, hiking, biking, the Georgian Trail and just minutes to Golf, Georgian Bay and all the areas amenities. (id:45443)
Property Details
|
MLS® Number
|
X10438087 |
|
Property Type
|
Single Family |
|
Community Name
|
Blue Mountains |
|
Amenities Near By
|
Ski Area |
|
Parking Space Total
|
8 |
|
Structure
|
Deck |
|
View Type
|
View Of Water |
Building
|
Bathroom Total
|
6 |
|
Bedrooms Above Ground
|
5 |
|
Bedrooms Total
|
5 |
|
Amenities
|
Fireplace(s) |
|
Appliances
|
Water Heater - Tankless, Water Heater, Central Vacuum, Dishwasher, Dryer, Microwave, Refrigerator, Stove, Washer |
|
Construction Style Attachment
|
Detached |
|
Cooling Type
|
Central Air Conditioning, Air Exchanger |
|
Exterior Finish
|
Wood, Stone |
|
Fire Protection
|
Alarm System, Security System |
|
Fireplace Present
|
Yes |
|
Fireplace Total
|
2 |
|
Foundation Type
|
Slab |
|
Half Bath Total
|
1 |
|
Heating Fuel
|
Natural Gas |
|
Heating Type
|
Forced Air |
|
Stories Total
|
2 |
|
Size Interior
|
3,500 - 5,000 Ft2 |
|
Type
|
House |
|
Utility Water
|
Municipal Water |
Land
|
Acreage
|
No |
|
Land Amenities
|
Ski Area |
|
Sewer
|
Sanitary Sewer |
|
Size Frontage
|
50.36 M |
|
Size Irregular
|
50.4 X 150 Acre ; 50.36 Ft X 135 Ft X 143.70 Ft X 150 Ft |
|
Size Total Text
|
50.4 X 150 Acre ; 50.36 Ft X 135 Ft X 143.70 Ft X 150 Ft|under 1/2 Acre |
|
Zoning Description
|
R1-1 |
Rooms
| Level |
Type |
Length |
Width |
Dimensions |
|
Second Level |
Bedroom |
3.31 m |
5.73 m |
3.31 m x 5.73 m |
|
Second Level |
Bedroom |
3.25 m |
3.57 m |
3.25 m x 3.57 m |
|
Main Level |
Living Room |
13.25 m |
5.75 m |
13.25 m x 5.75 m |
|
Main Level |
Kitchen |
5.21 m |
4.05 m |
5.21 m x 4.05 m |
|
Main Level |
Dining Room |
3.98 m |
5.21 m |
3.98 m x 5.21 m |
|
Main Level |
Primary Bedroom |
7.37 m |
4.77 m |
7.37 m x 4.77 m |
|
Ground Level |
Recreational, Games Room |
5.75 m |
8.53 m |
5.75 m x 8.53 m |
|
Ground Level |
Bedroom |
4.38 m |
3.4 m |
4.38 m x 3.4 m |
|
Ground Level |
Workshop |
4.41 m |
3.32 m |
4.41 m x 3.32 m |
|
Ground Level |
Laundry Room |
2.42 m |
3.32 m |
2.42 m x 3.32 m |
|
Ground Level |
Utility Room |
3.03 m |
3.32 m |
3.03 m x 3.32 m |
|
Ground Level |
Bedroom |
4.55 m |
3.32 m |
4.55 m x 3.32 m |
https://www.realtor.ca/real-estate/27518061/164-wensley-drive-blue-mountains-blue-mountains

