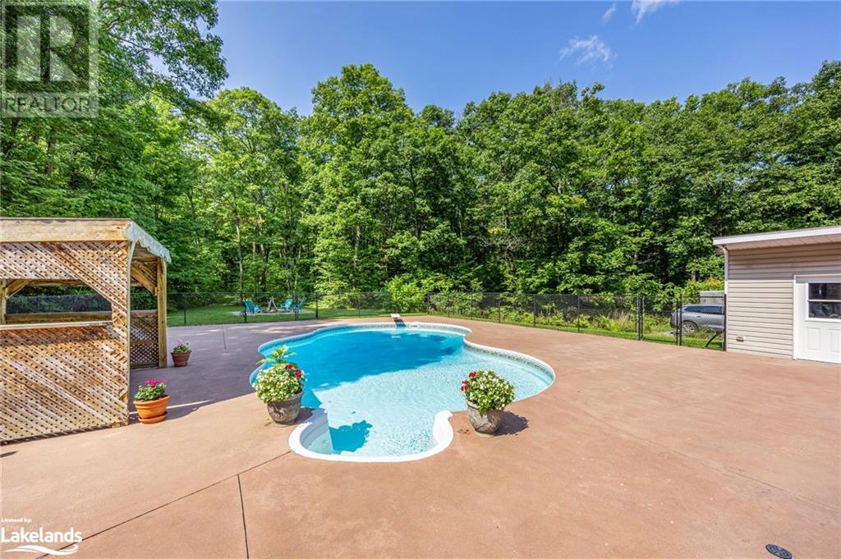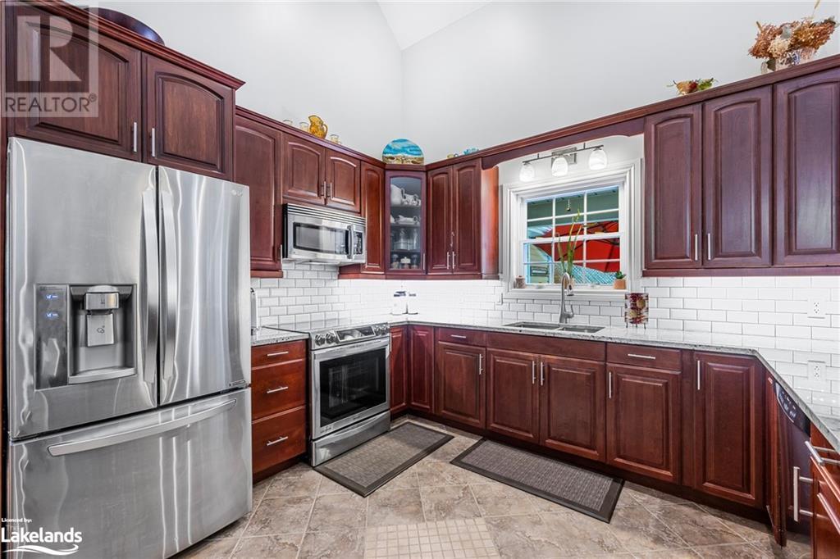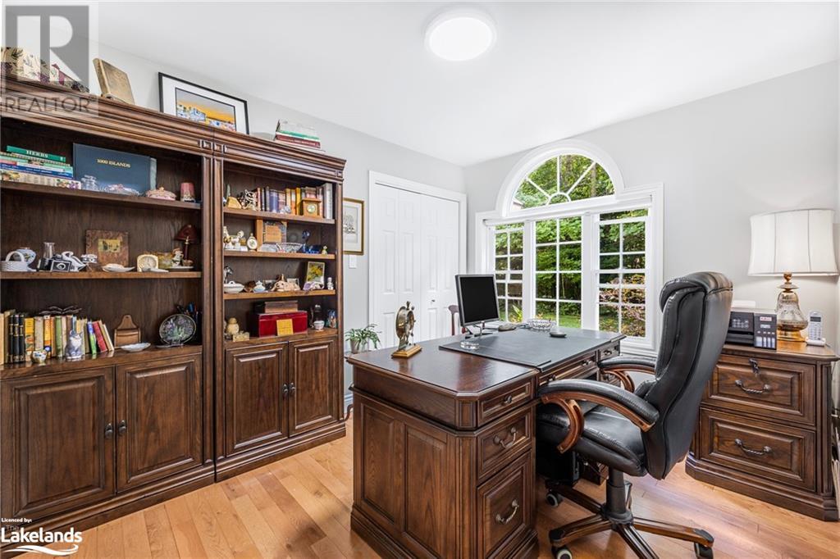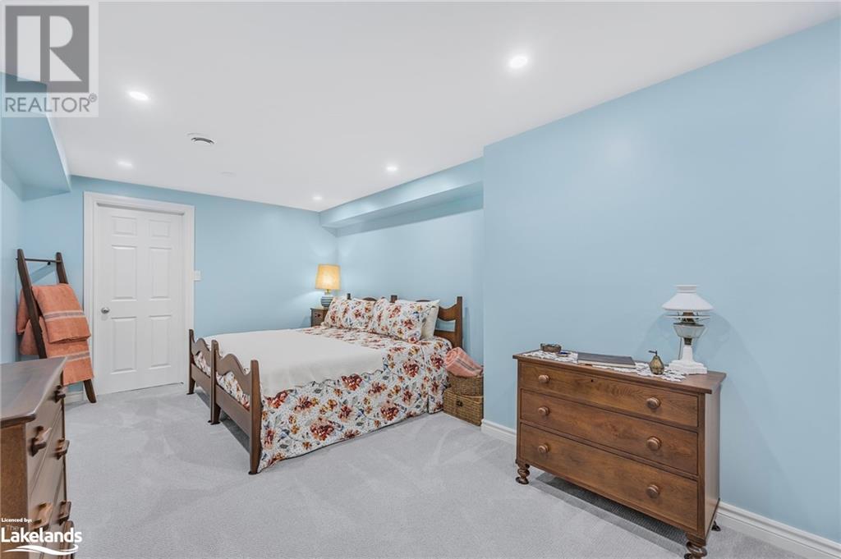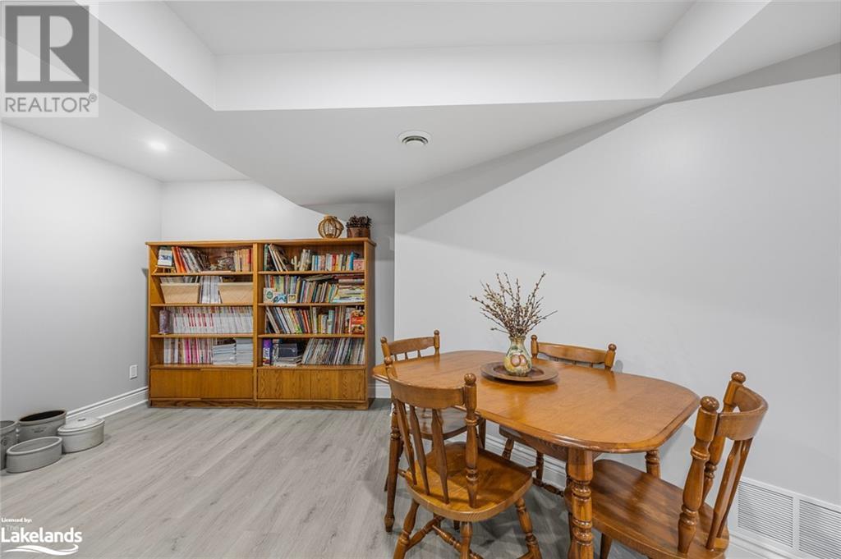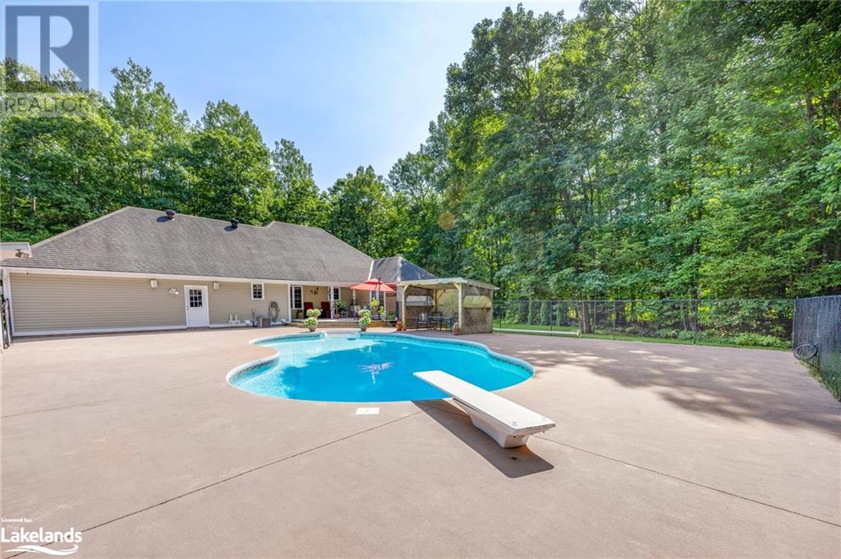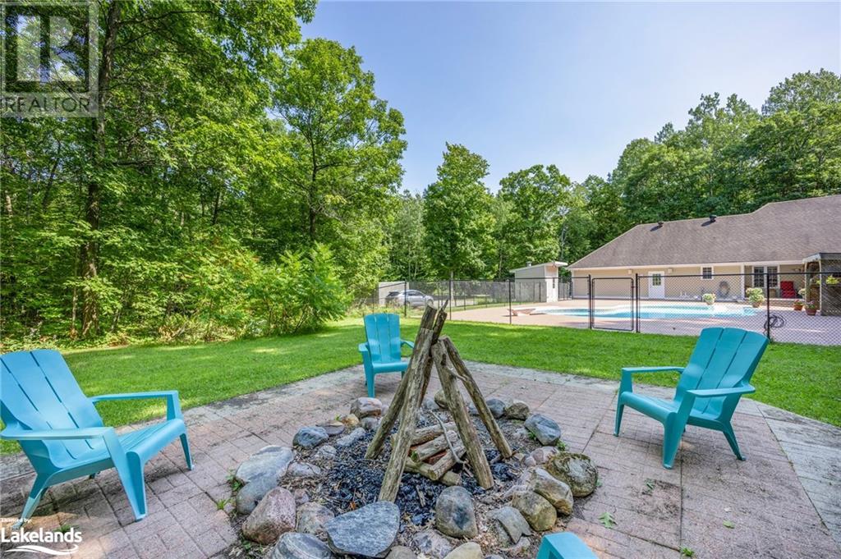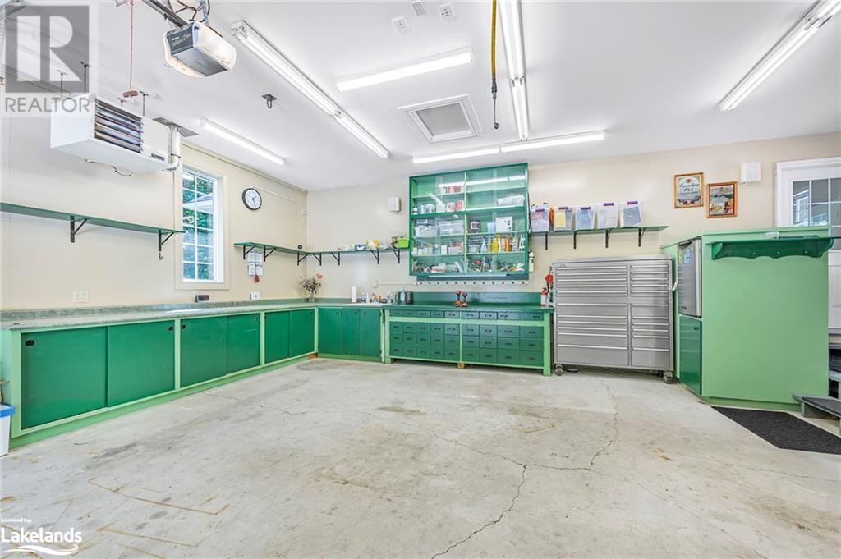5 Bedroom
3 Bathroom
3315 sqft
Bungalow
Central Air Conditioning
Forced Air
Acreage
$1,197,700
Are you looking for a serene retreat that perfectly blends tranquility with modern luxury? This exquisite 3.97-acre property is nestled in the heart of nature, offering an ideal setting for families, executives, and retirees alike. The beautifully designed ranch bungalow is surrounded by expansive Simcoe County forests and serene trails, providing a peaceful backdrop for comfort, convenience, and cherished moments. As you drive in, the property greets you with an Inukshuk, symbolizing welcome and balance, amidst the lush greenery. At the heart of this retreat is a stunning kidney-shaped heated saltwater pool, perfect for warm summer afternoons spent with family. Step inside to discover spacious, open-concept living areas bathed in natural light. The kitchen, living room, and dining room feature large windows offering breathtaking views of the surrounding forest. Imagine starting your day with a cup of coffee on the deck or winding down by the cozy gas fireplace. The bright and airy primary bedroom, with its walkout to the deck and the outdoors, offers a private sanctuary. When family or guests come to visit, there is no need to worry about space. With 5 bedrooms and 3 full bathrooms on the main level and in the full finished basement, this home is designed for gatherings and hosting with ease. Additional features include a double-car, heated, insulated garage, ensuring your vehicles are protected year-round and providing ample space for storage or a workshop. As the sun sets, gather your loved ones around a bonfire under a canvas of stars, creating memories to last a lifetime. Conveniently located just minutes from the heart of Midland, enjoy quiet country living while still having easy access to local golf courses, shops, restaurants, and marinas on Georgian Bay. This property is not just a house; it’s a lifestyle destination. Make your dream home a reality and start living the life you've always envisioned. (id:45443)
Property Details
|
MLS® Number
|
40641347 |
|
Property Type
|
Single Family |
|
AmenitiesNearBy
|
Golf Nearby, Shopping |
|
Features
|
Country Residential |
|
ParkingSpaceTotal
|
12 |
Building
|
BathroomTotal
|
3 |
|
BedroomsAboveGround
|
3 |
|
BedroomsBelowGround
|
2 |
|
BedroomsTotal
|
5 |
|
Appliances
|
Central Vacuum, Dishwasher, Dryer, Refrigerator, Stove, Washer, Microwave Built-in |
|
ArchitecturalStyle
|
Bungalow |
|
BasementDevelopment
|
Finished |
|
BasementType
|
Full (finished) |
|
ConstructionStyleAttachment
|
Detached |
|
CoolingType
|
Central Air Conditioning |
|
ExteriorFinish
|
Stone, Vinyl Siding |
|
HeatingFuel
|
Natural Gas |
|
HeatingType
|
Forced Air |
|
StoriesTotal
|
1 |
|
SizeInterior
|
3315 Sqft |
|
Type
|
House |
|
UtilityWater
|
Well |
Parking
Land
|
Acreage
|
Yes |
|
LandAmenities
|
Golf Nearby, Shopping |
|
Sewer
|
Septic System |
|
SizeFrontage
|
199 Ft |
|
SizeIrregular
|
3.972 |
|
SizeTotal
|
3.972 Ac|2 - 4.99 Acres |
|
SizeTotalText
|
3.972 Ac|2 - 4.99 Acres |
|
ZoningDescription
|
R5 |
Rooms
| Level |
Type |
Length |
Width |
Dimensions |
|
Lower Level |
4pc Bathroom |
|
|
Measurements not available |
|
Lower Level |
Cold Room |
|
|
8'9'' x 5'11'' |
|
Lower Level |
Family Room |
|
|
17'0'' x 16'4'' |
|
Lower Level |
Bedroom |
|
|
23'8'' x 12'11'' |
|
Lower Level |
Bedroom |
|
|
23'0'' x 9'7'' |
|
Main Level |
Bedroom |
|
|
11'7'' x 9'2'' |
|
Main Level |
Bedroom |
|
|
11'6'' x 10'0'' |
|
Main Level |
4pc Bathroom |
|
|
Measurements not available |
|
Main Level |
Primary Bedroom |
|
|
14'5'' x 11'7'' |
|
Main Level |
4pc Bathroom |
|
|
Measurements not available |
|
Main Level |
Laundry Room |
|
|
10'2'' x 5'11'' |
|
Main Level |
Kitchen |
|
|
20'6'' x 13'9'' |
|
Main Level |
Living Room/dining Room |
|
|
23'4'' x 11'4'' |
|
Main Level |
Foyer |
|
|
7'10'' x 6'10'' |
https://www.realtor.ca/real-estate/27371911/1640-golf-link-road-midland




