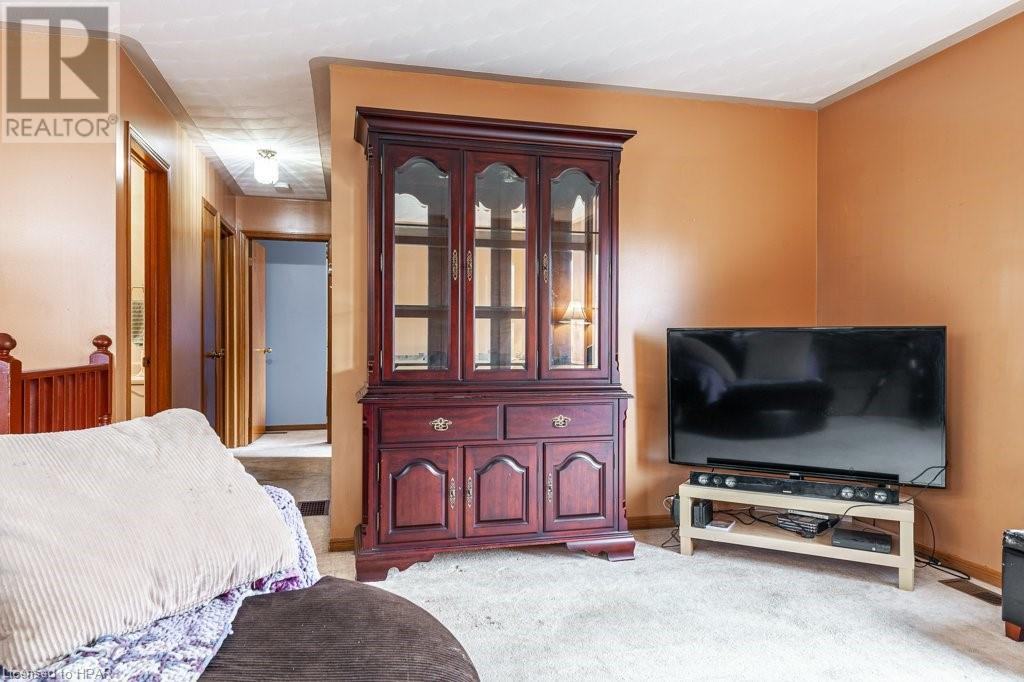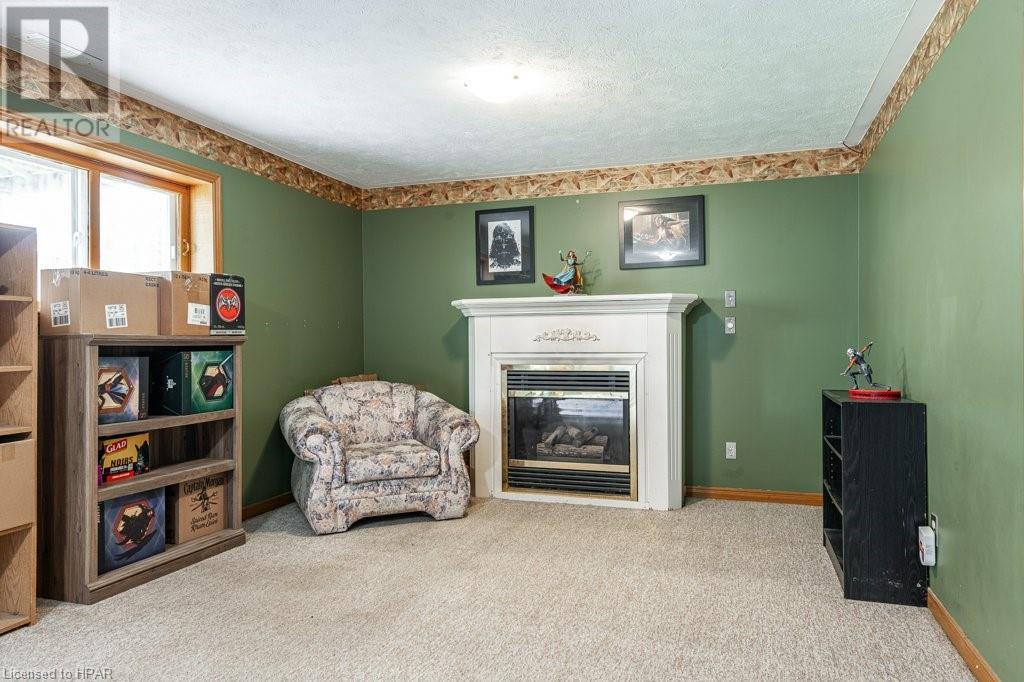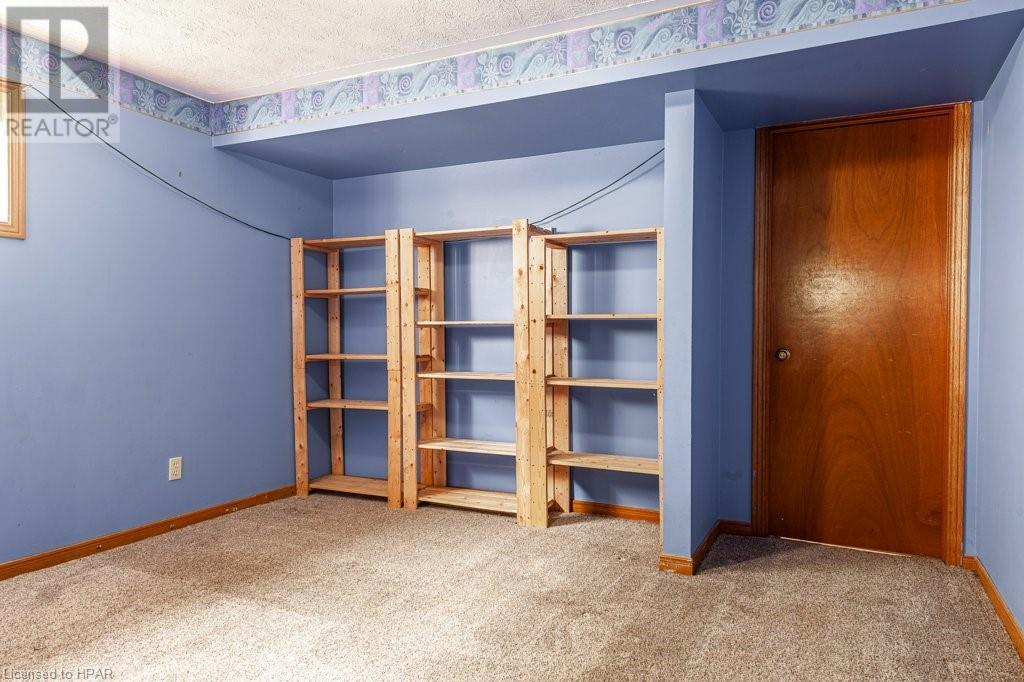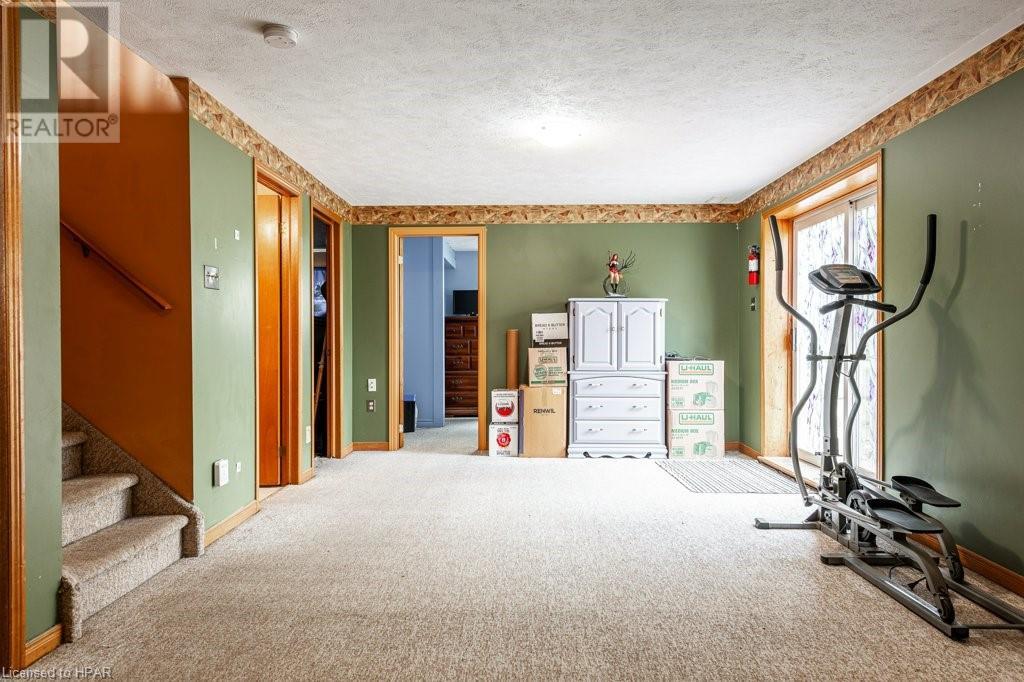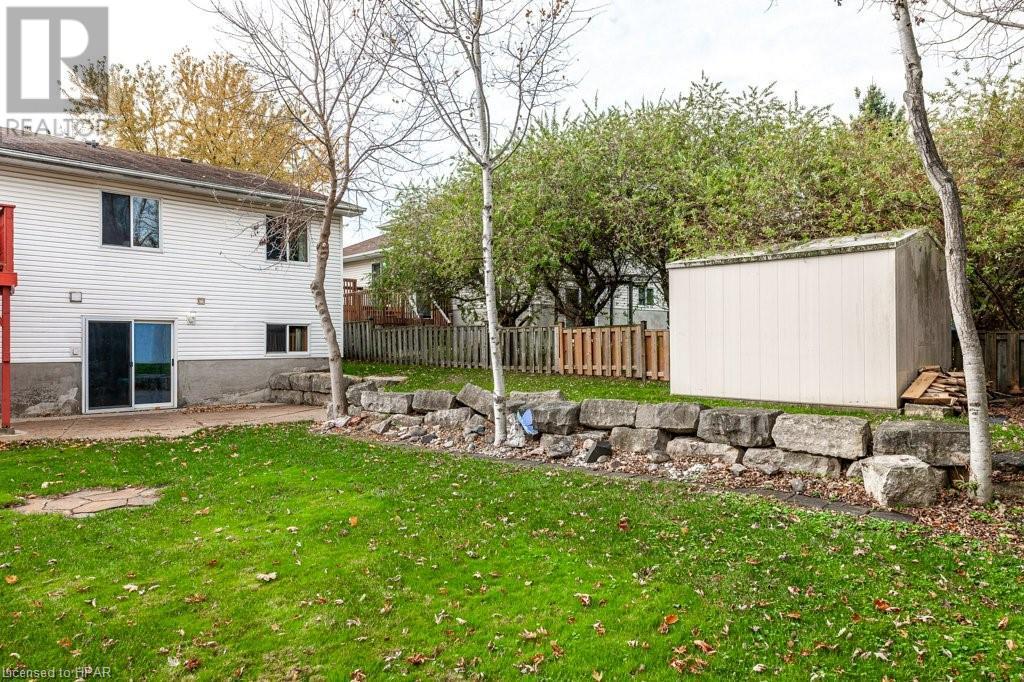(519) 881-2270
walkerton@mcintee.ca
165 Clarence Avenue Ingersoll, Ontario N5C 3X9
5 Bedroom
2 Bathroom
1122.74 sqft
Bungalow
Fireplace
Central Air Conditioning
Forced Air
$525,000
This five bedroom home, in a quiet area, is priced to sell! Location is easily commutable to London, Woodstock, Stratford, St. Marys and everywhere in between. An open concept main floor living area with ceramic floors in kitchen and dining room, deck off the living room, 3 bedrooms and 4pc. bath. Downstairs you will find 2 more bedrooms, a rec room with a walkout to a lovely fenced backyard and another 4pc. bath. (id:45443)
Property Details
| MLS® Number | 40666212 |
| Property Type | Single Family |
| AmenitiesNearBy | Playground, Schools |
| EquipmentType | None |
| Features | Southern Exposure, Sump Pump, Automatic Garage Door Opener |
| ParkingSpaceTotal | 6 |
| RentalEquipmentType | None |
| Structure | Shed |
Building
| BathroomTotal | 2 |
| BedroomsAboveGround | 3 |
| BedroomsBelowGround | 2 |
| BedroomsTotal | 5 |
| Appliances | Central Vacuum, Dishwasher, Dryer, Refrigerator, Stove, Water Softener, Washer, Microwave Built-in, Window Coverings, Garage Door Opener |
| ArchitecturalStyle | Bungalow |
| BasementDevelopment | Finished |
| BasementType | Full (finished) |
| ConstructedDate | 1992 |
| ConstructionStyleAttachment | Detached |
| CoolingType | Central Air Conditioning |
| ExteriorFinish | Brick, Vinyl Siding |
| FireplacePresent | Yes |
| FireplaceTotal | 1 |
| FoundationType | Poured Concrete |
| HeatingFuel | Natural Gas |
| HeatingType | Forced Air |
| StoriesTotal | 1 |
| SizeInterior | 1122.74 Sqft |
| Type | House |
| UtilityWater | Municipal Water |
Parking
| Attached Garage |
Land
| AccessType | Highway Nearby |
| Acreage | No |
| FenceType | Fence |
| LandAmenities | Playground, Schools |
| Sewer | Municipal Sewage System |
| SizeDepth | 117 Ft |
| SizeFrontage | 54 Ft |
| SizeTotalText | Under 1/2 Acre |
| ZoningDescription | R1 |
Rooms
| Level | Type | Length | Width | Dimensions |
|---|---|---|---|---|
| Basement | Cold Room | 3'11'' x 9'11'' | ||
| Basement | 4pc Bathroom | 5'1'' x 7'6'' | ||
| Basement | Laundry Room | 16'7'' x 14'6'' | ||
| Basement | Office | 12'0'' x 12'2'' | ||
| Basement | Bedroom | 10'3'' x 11'10'' | ||
| Basement | Bedroom | 14'8'' x 11'9'' | ||
| Basement | Recreation Room | 25'4'' x 11'11'' | ||
| Main Level | Bedroom | 11'5'' x 8'10'' | ||
| Main Level | Bedroom | 9'1'' x 12'5'' | ||
| Main Level | Primary Bedroom | 14'10'' x 12'4'' | ||
| Main Level | 4pc Bathroom | 5'5'' x 12'4'' | ||
| Main Level | Living Room | 16'1'' x 12'7'' | ||
| Main Level | Dining Room | 12'10'' x 9'4'' | ||
| Main Level | Kitchen | 11'10'' x 13'7'' |
Utilities
| Cable | Available |
https://www.realtor.ca/real-estate/27617344/165-clarence-avenue-ingersoll
Interested?
Contact us for more information














