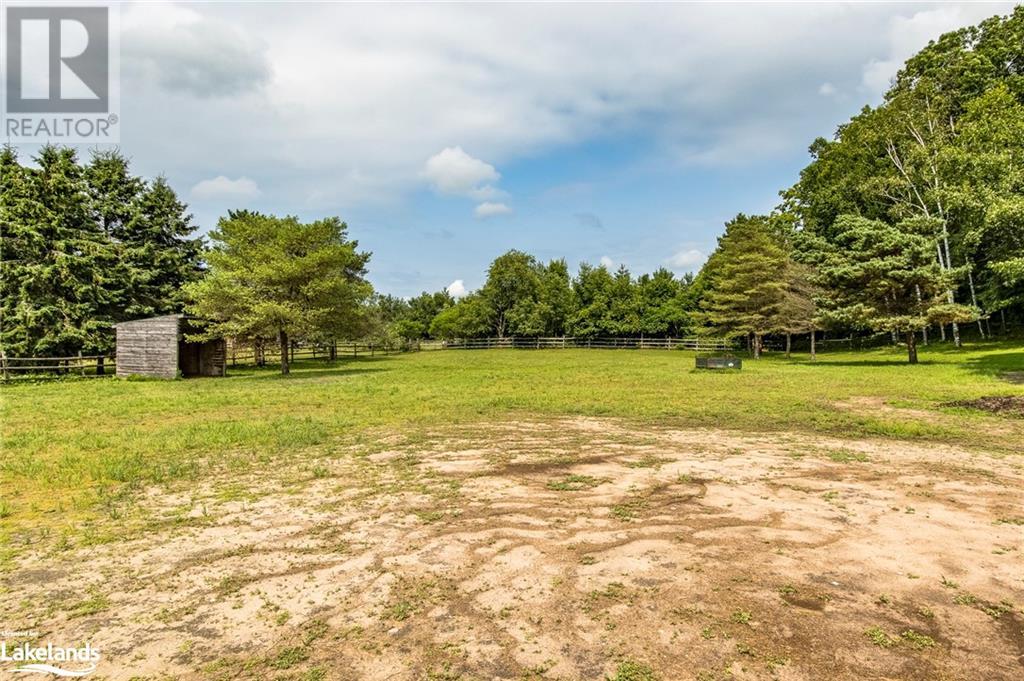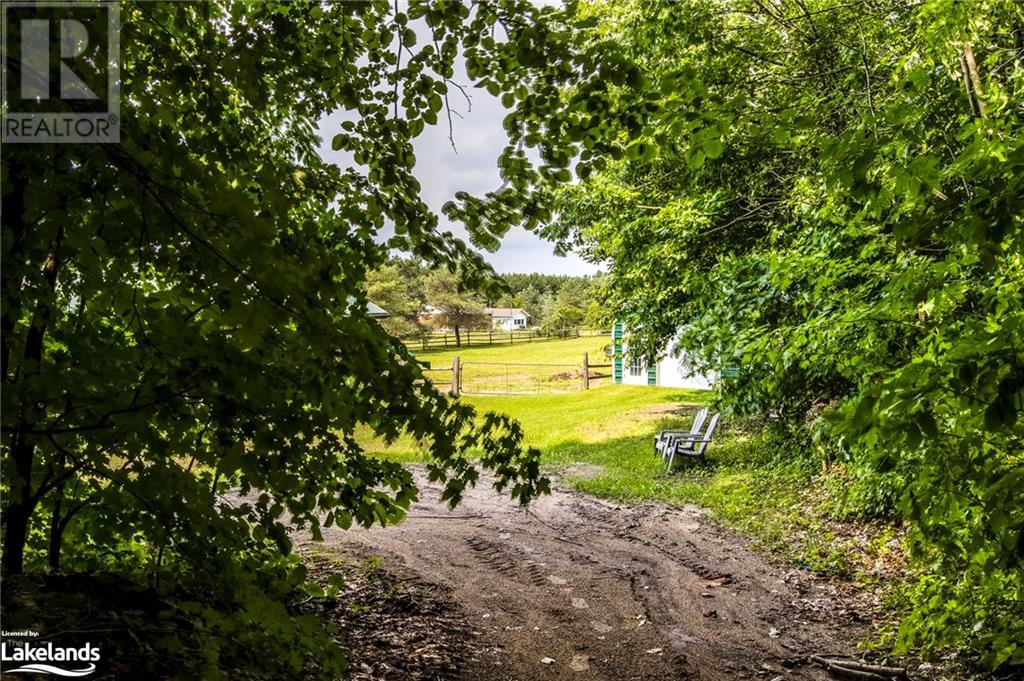4 Bedroom
1 Bathroom
2100 sqft
Raised Bungalow
Fireplace
Central Air Conditioning
Forced Air
Acreage
Landscaped
$898,000
A great location for the Horse Lovers ! This beautiful property 9.33 Acres, offers a 4 bedroom home (3 up & 1 down), a large eat-in kitchen, wood floors in the spacious living room and 3 bedrooms on the main level. The lower level is finished with a large rec room, wood burning fireplace, and a 4th bedroom. The double car garage leads to a breezeway (enclosed porch) with inside entry and access to the private back yard. Ownshership of this hobby farm is a lifestyle! The Barn is 24' X 50' (perfect for horses), and features water & hydro. The detached quonset drive shed is 20' X 30' - the perfect building for your equipment. There's a private driveway offering access to the back of the acreage, and a private path up the back treed area. This raised bungalow is only minutes to the Town of Penetanguishene, or minutes to the local village - Lafontaine. (For more photos, check out the virtual tour). Hobby Farm enthusiasts, call to view this one today! (id:45443)
Property Details
|
MLS® Number
|
40621193 |
|
Property Type
|
Single Family |
|
AmenitiesNearBy
|
Hospital, Shopping, Ski Area |
|
CommunityFeatures
|
School Bus |
|
EquipmentType
|
Water Heater |
|
Features
|
Country Residential, Automatic Garage Door Opener |
|
ParkingSpaceTotal
|
8 |
|
RentalEquipmentType
|
Water Heater |
|
Structure
|
Shed, Barn |
|
ViewType
|
View (panoramic) |
Building
|
BathroomTotal
|
1 |
|
BedroomsAboveGround
|
3 |
|
BedroomsBelowGround
|
1 |
|
BedroomsTotal
|
4 |
|
Appliances
|
Dishwasher, Dryer, Refrigerator, Washer, Garage Door Opener |
|
ArchitecturalStyle
|
Raised Bungalow |
|
BasementDevelopment
|
Finished |
|
BasementType
|
Full (finished) |
|
ConstructedDate
|
1960 |
|
ConstructionStyleAttachment
|
Detached |
|
CoolingType
|
Central Air Conditioning |
|
ExteriorFinish
|
Aluminum Siding |
|
FireProtection
|
Smoke Detectors |
|
FireplaceFuel
|
Wood |
|
FireplacePresent
|
Yes |
|
FireplaceTotal
|
1 |
|
FireplaceType
|
Other - See Remarks |
|
HeatingFuel
|
Oil |
|
HeatingType
|
Forced Air |
|
StoriesTotal
|
1 |
|
SizeInterior
|
2100 Sqft |
|
Type
|
House |
|
UtilityWater
|
Dug Well |
Parking
Land
|
AccessType
|
Road Access |
|
Acreage
|
Yes |
|
FenceType
|
Partially Fenced |
|
LandAmenities
|
Hospital, Shopping, Ski Area |
|
LandscapeFeatures
|
Landscaped |
|
Sewer
|
Septic System |
|
SizeFrontage
|
532 Ft |
|
SizeIrregular
|
9.33 |
|
SizeTotal
|
9.33 Ac|5 - 9.99 Acres |
|
SizeTotalText
|
9.33 Ac|5 - 9.99 Acres |
|
ZoningDescription
|
A |
Rooms
| Level |
Type |
Length |
Width |
Dimensions |
|
Lower Level |
Utility Room |
|
|
12'7'' x 12'2'' |
|
Lower Level |
Laundry Room |
|
|
13'3'' x 8'3'' |
|
Lower Level |
Recreation Room |
|
|
10'10'' x 40'3'' |
|
Lower Level |
Bedroom |
|
|
15'6'' x 13'2'' |
|
Main Level |
4pc Bathroom |
|
|
Measurements not available |
|
Main Level |
Primary Bedroom |
|
|
11'4'' x 10'7'' |
|
Main Level |
Bedroom |
|
|
9'8'' x 11'4'' |
|
Main Level |
Bedroom |
|
|
9'11'' x 9'9'' |
|
Main Level |
Living Room |
|
|
17'6'' x 11'3'' |
|
Main Level |
Eat In Kitchen |
|
|
18'3'' x 11'9'' |
|
Main Level |
Mud Room |
|
|
7'0'' x 6'0'' |
|
Main Level |
Porch |
|
|
23'4'' x 6'10'' |
Utilities
https://www.realtor.ca/real-estate/27194798/165-lafontaine-road-e-tiny




















































