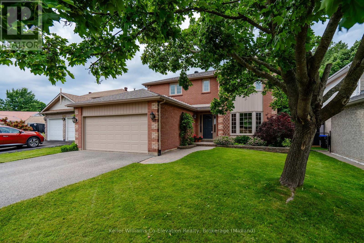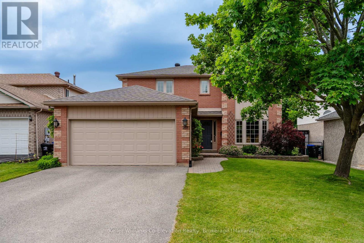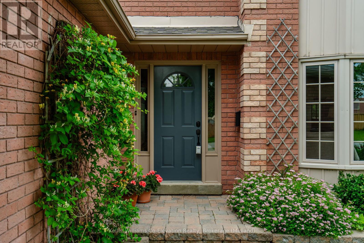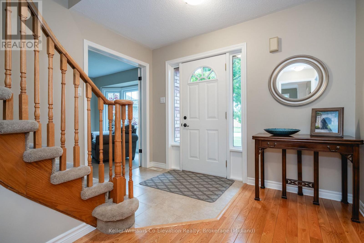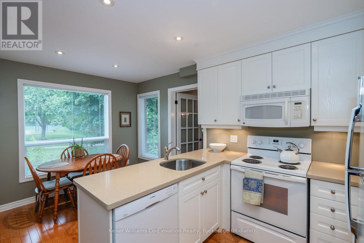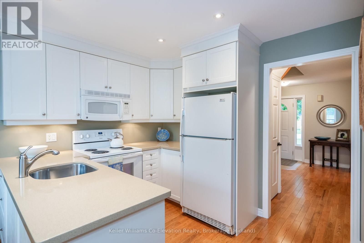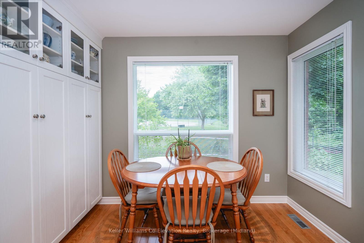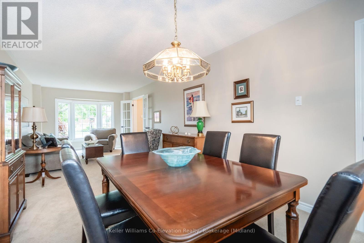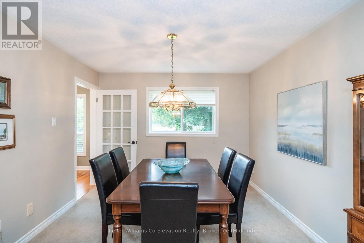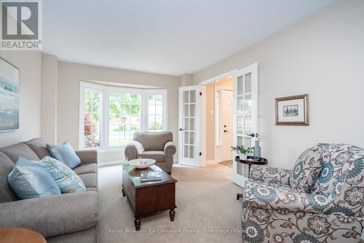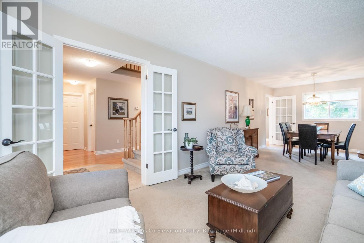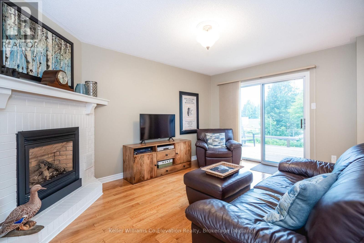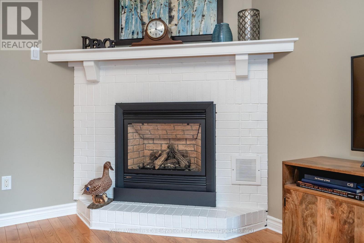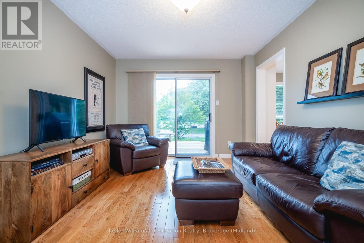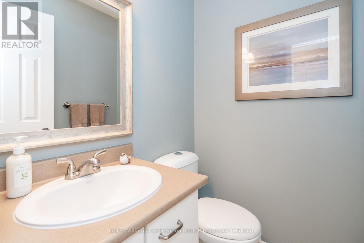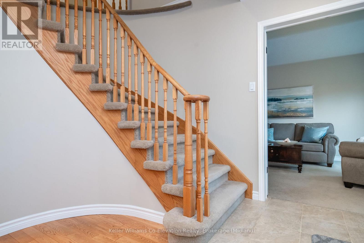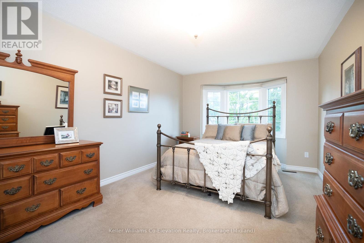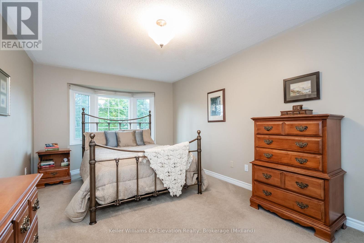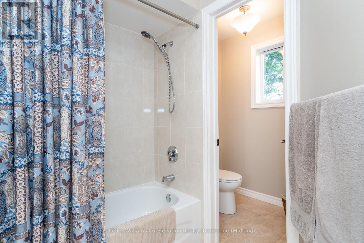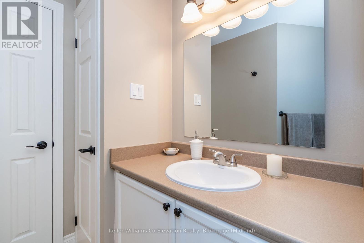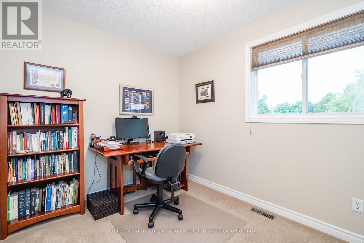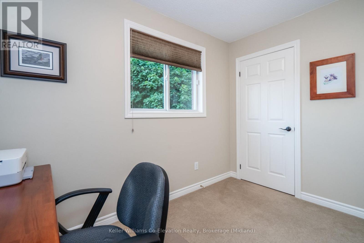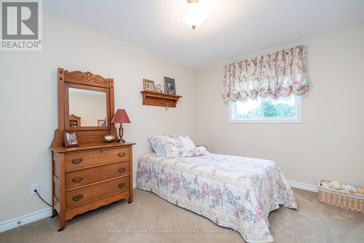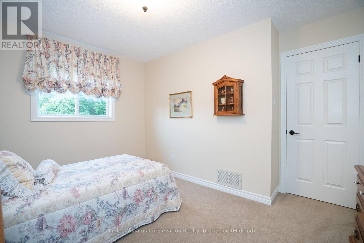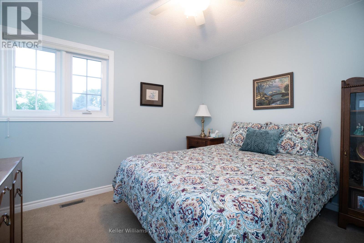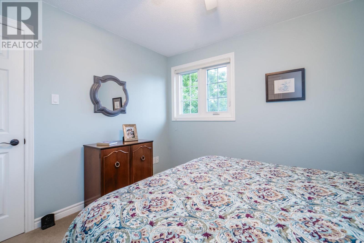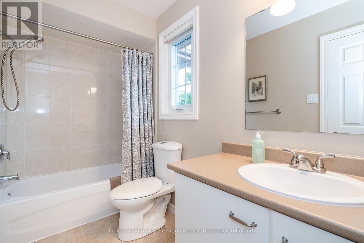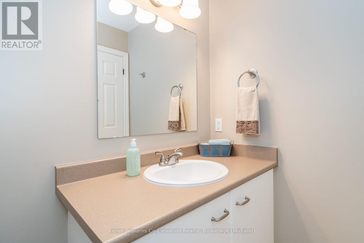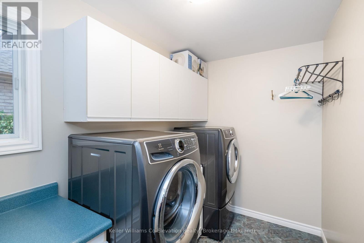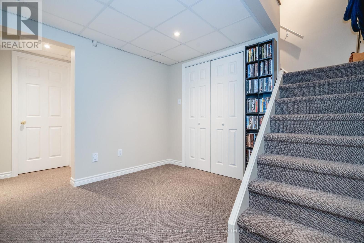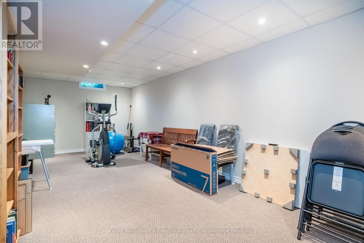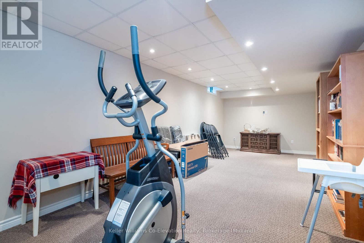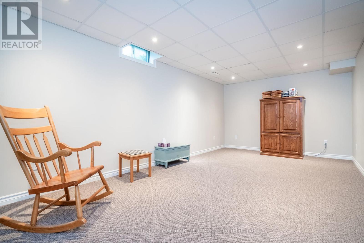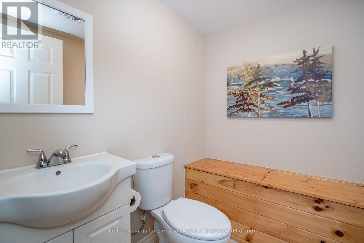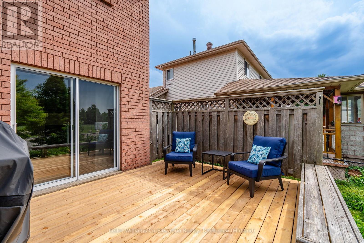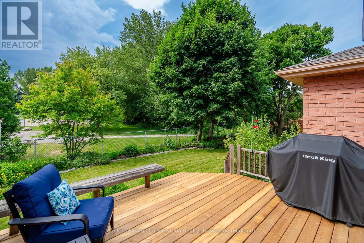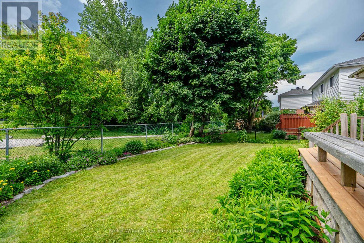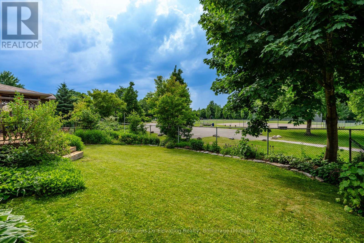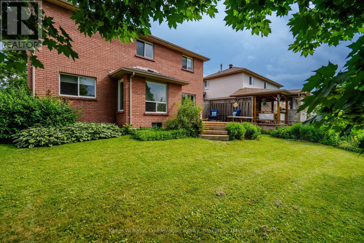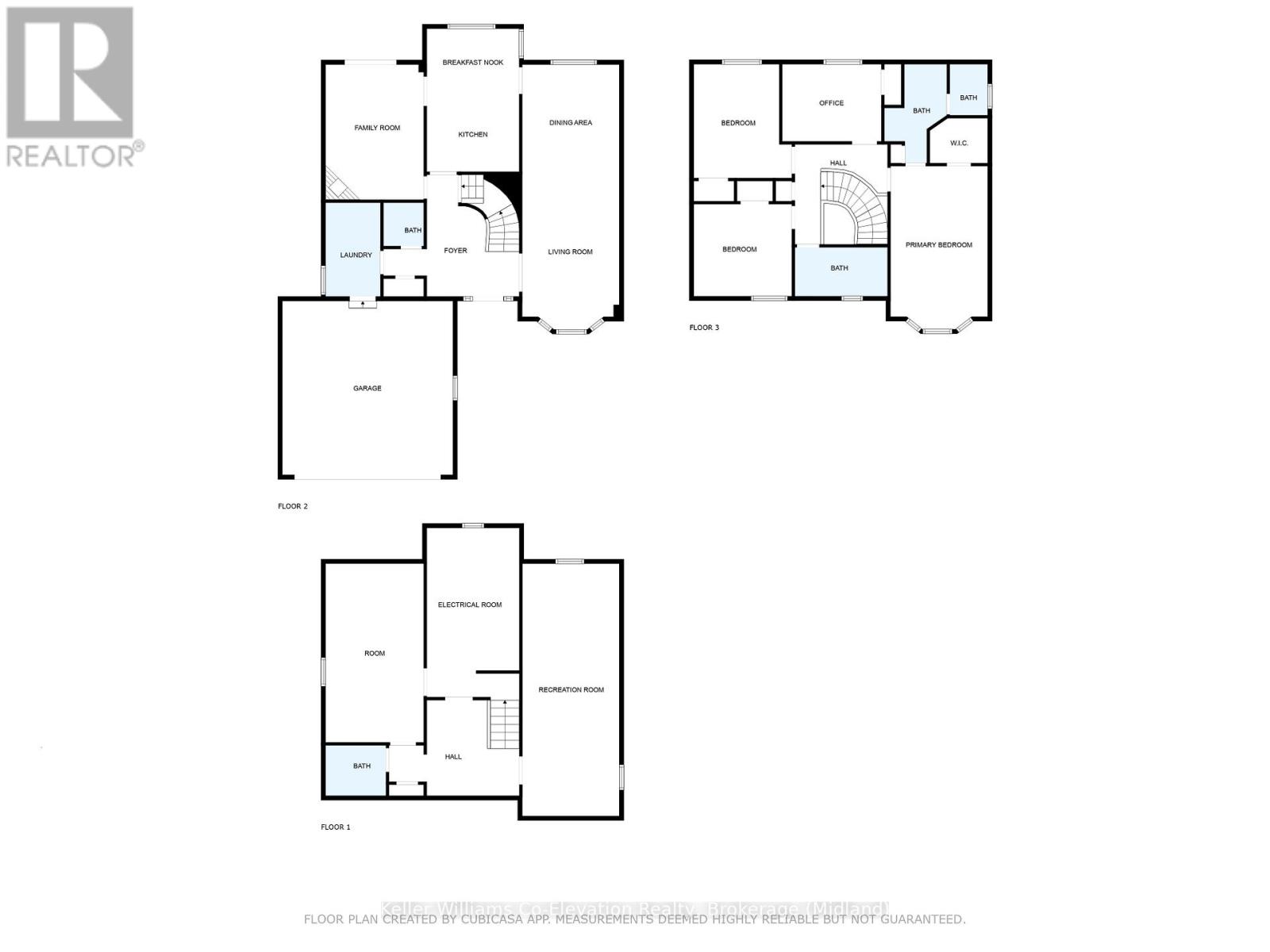4 Bedroom
3 Bathroom
Fireplace
Central Air Conditioning
Forced Air
$799,900
Experience pride of ownership in this meticulously maintained family home! Located in the highly sought-after west end of Midland, it boasts 4 bedrooms, 4 bathrooms, and a fully finished basement with plenty of space for entertaining or additional bedrooms, ideal for growing families. The primary bedroom features a walk-in closet and a large ensuite bathroom. Additional highlights include main floor laundry, a double car garage, central vac, and a workshop. Enjoy summer evenings on your back deck, overlooking a beautifully landscaped yard and Mac McAllen Park which has a baseball diamond, basketball court, and playground. Located on a quiet crescent, this home offers tranquility while being within walking distance to schools, parks, and all essential amenities. It's time to upgrade! (id:45443)
Property Details
|
MLS® Number
|
S10439324 |
|
Property Type
|
Single Family |
|
Community Name
|
Midland |
|
Amenities Near By
|
Hospital |
|
Equipment Type
|
Water Heater |
|
Features
|
Flat Site, Dry |
|
Parking Space Total
|
6 |
|
Rental Equipment Type
|
Water Heater |
|
Structure
|
Deck |
Building
|
Bathroom Total
|
3 |
|
Bedrooms Above Ground
|
4 |
|
Bedrooms Total
|
4 |
|
Amenities
|
Fireplace(s) |
|
Appliances
|
Central Vacuum, Dishwasher, Dryer, Garage Door Opener, Refrigerator, Stove, Washer |
|
Basement Development
|
Finished |
|
Basement Type
|
Full (finished) |
|
Construction Style Attachment
|
Detached |
|
Cooling Type
|
Central Air Conditioning |
|
Exterior Finish
|
Brick |
|
Fireplace Present
|
Yes |
|
Fireplace Total
|
1 |
|
Foundation Type
|
Block |
|
Half Bath Total
|
2 |
|
Heating Fuel
|
Natural Gas |
|
Heating Type
|
Forced Air |
|
Stories Total
|
2 |
|
Type
|
House |
|
Utility Water
|
Municipal Water |
Parking
|
Attached Garage
|
|
|
Inside Entry
|
|
Land
|
Access Type
|
Year-round Access |
|
Acreage
|
No |
|
Fence Type
|
Fenced Yard |
|
Land Amenities
|
Hospital |
|
Sewer
|
Sanitary Sewer |
|
Size Frontage
|
46 M |
|
Size Irregular
|
46 X 105 Acre |
|
Size Total Text
|
46 X 105 Acre|under 1/2 Acre |
|
Zoning Description
|
Rs2 |
Rooms
| Level |
Type |
Length |
Width |
Dimensions |
|
Second Level |
Bedroom |
3.33 m |
3.15 m |
3.33 m x 3.15 m |
|
Second Level |
Primary Bedroom |
5.56 m |
3.3 m |
5.56 m x 3.3 m |
|
Second Level |
Bedroom |
3.38 m |
2.64 m |
3.38 m x 2.64 m |
|
Second Level |
Bedroom |
3.89 m |
3.33 m |
3.89 m x 3.33 m |
|
Basement |
Recreational, Games Room |
8.61 m |
3.3 m |
8.61 m x 3.3 m |
|
Basement |
Other |
6.1 m |
3.35 m |
6.1 m x 3.35 m |
|
Main Level |
Living Room |
5.08 m |
3.3 m |
5.08 m x 3.3 m |
|
Main Level |
Dining Room |
3.94 m |
3.3 m |
3.94 m x 3.3 m |
|
Main Level |
Eating Area |
3.15 m |
2.29 m |
3.15 m x 2.29 m |
|
Main Level |
Kitchen |
3.15 m |
2.57 m |
3.15 m x 2.57 m |
|
Main Level |
Family Room |
4.6 m |
3.35 m |
4.6 m x 3.35 m |
|
Main Level |
Laundry Room |
3.2 m |
1.88 m |
3.2 m x 1.88 m |
Utilities
https://www.realtor.ca/real-estate/27655938/167-luckport-crescent-midland-midland

