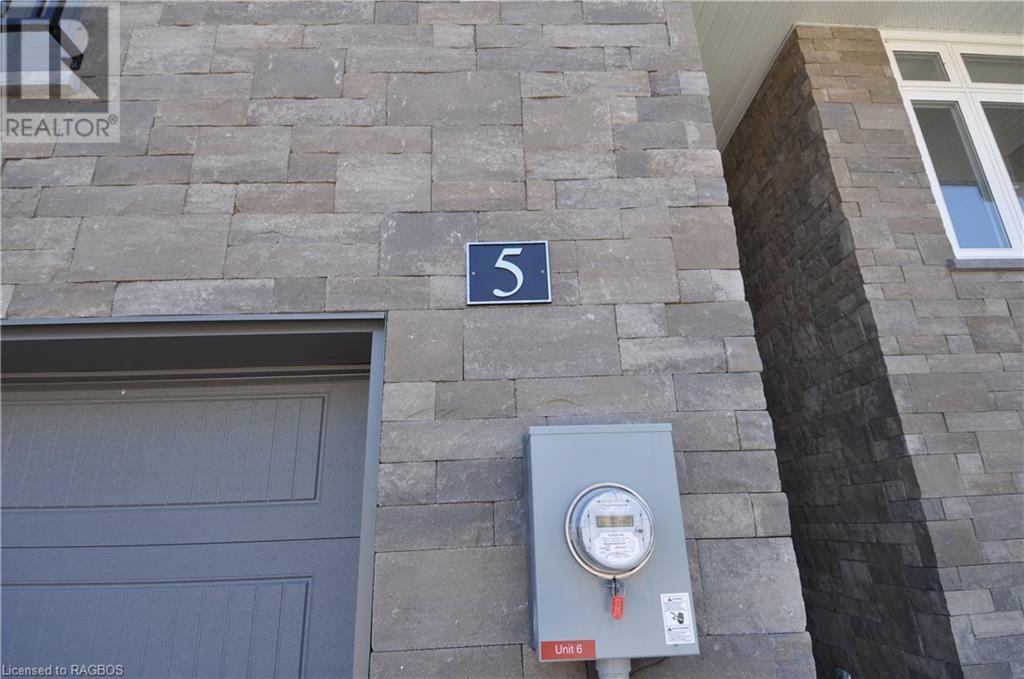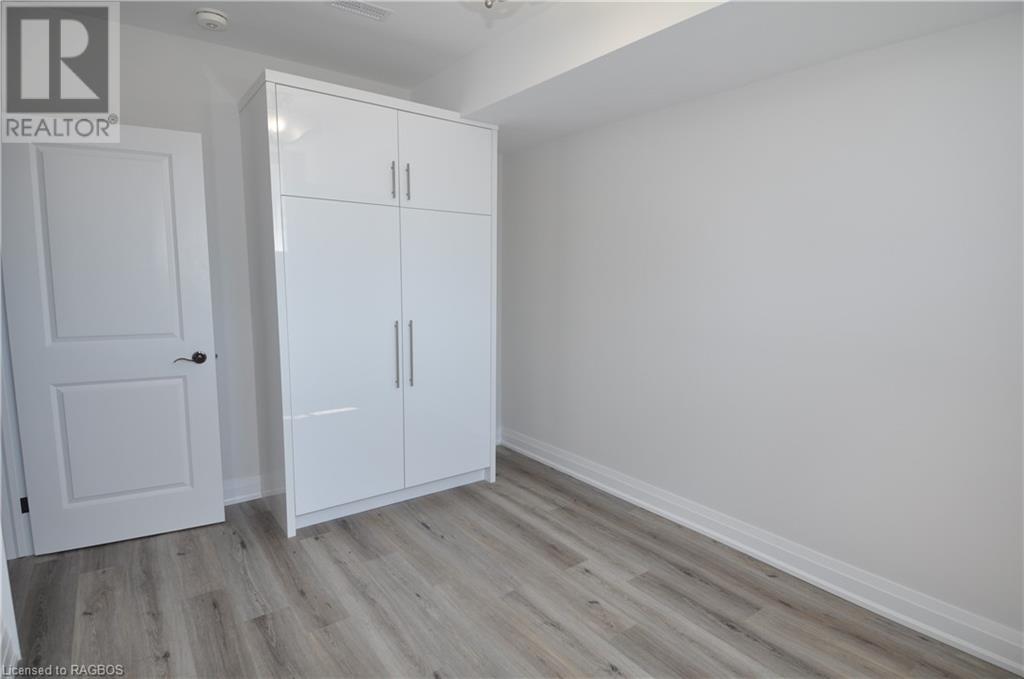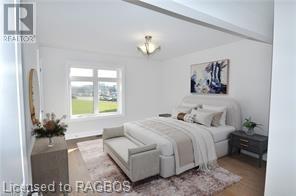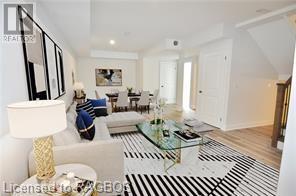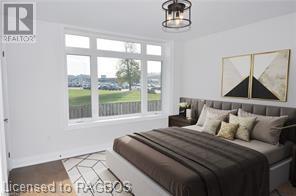1685 9th Avenue E Unit# 5 Owen Sound, Ontario N4K 3G5
$689,900Maintenance, Landscaping, Property Management, Water
$284.82 Monthly
Maintenance, Landscaping, Property Management, Water
$284.82 MonthlyFantastic new large upscale condos boasting over 2200 sq. feet on the East Side of Owen Sound. 4 bedroom 3 1/2 baths, (main floor bedroom has ensuite). Open concept, main floor with high ceilings give these townhomes a grand feeling. Mezzanine family room above the dining area. Attached single car garage. Shouldice stone and stucco siding exteriors, with paved driveways, cement walks make for beautiful curb appeal. The ICF construction goes all the way to the roof line. Additional features include auto garage door opener with key pad, 6 engineered hardwood floors and stairs, porcelain tile in bathrooms and entrance ways, 6 baseboards, thermal low E vinyl windows, designer lights, master bedroom shower is glass and porcelain tile, quartz countertops in kitchen and all bathrooms, stainless steel hardware. Patio doors open on to a great deck overlooking back yard. Finished basement includes Living area, a mini kitchen, 3 piece glass and tile bathroom, 4th bedroom and vinyl floor. (id:45443)
Property Details
| MLS® Number | 40605613 |
| Property Type | Single Family |
| AmenitiesNearBy | Airport, Hospital, Park, Place Of Worship, Playground, Public Transit, Schools, Shopping |
| CommunityFeatures | High Traffic Area, School Bus |
| EquipmentType | Water Heater |
| Features | Cul-de-sac, Balcony, Paved Driveway, Sump Pump, Automatic Garage Door Opener, In-law Suite |
| ParkingSpaceTotal | 2 |
| RentalEquipmentType | Water Heater |
Building
| BathroomTotal | 4 |
| BedroomsAboveGround | 3 |
| BedroomsBelowGround | 1 |
| BedroomsTotal | 4 |
| Age | New Building |
| Appliances | Central Vacuum - Roughed In, Garage Door Opener |
| BasementDevelopment | Finished |
| BasementType | Full (finished) |
| ConstructionStyleAttachment | Attached |
| CoolingType | Central Air Conditioning |
| ExteriorFinish | Stone, Stucco |
| FireProtection | Smoke Detectors |
| FoundationType | Insulated Concrete Forms |
| HalfBathTotal | 1 |
| HeatingFuel | Natural Gas |
| HeatingType | Forced Air |
| SizeInterior | 2223 Sqft |
| Type | Row / Townhouse |
| UtilityWater | Municipal Water |
Parking
| Attached Garage |
Land
| AccessType | Highway Access |
| Acreage | No |
| FenceType | Partially Fenced |
| LandAmenities | Airport, Hospital, Park, Place Of Worship, Playground, Public Transit, Schools, Shopping |
| Sewer | Municipal Sewage System |
| ZoningDescription | R-5 |
Rooms
| Level | Type | Length | Width | Dimensions |
|---|---|---|---|---|
| Second Level | Bedroom | 15'10'' x 8'5'' | ||
| Third Level | Bedroom | 19'10'' x 11'3'' | ||
| Third Level | Loft | 15'7'' x 12'10'' | ||
| Third Level | 4pc Bathroom | Measurements not available | ||
| Basement | 3pc Bathroom | 8'4'' x 5'0'' | ||
| Basement | Family Room | 29'9'' x 12'1'' | ||
| Basement | Kitchen | 11'0'' x 7'0'' | ||
| Basement | Bedroom | 12'9'' x 9'3'' | ||
| Main Level | 2pc Bathroom | 3'0'' x 9'0'' | ||
| Main Level | Full Bathroom | 5'0'' x 7'10'' | ||
| Main Level | Primary Bedroom | 13'3'' x 11'4'' | ||
| Main Level | Living Room | 25'6'' x 12'10'' | ||
| Main Level | Kitchen | 15'6'' x 7'10'' |
Utilities
| Electricity | Available |
| Natural Gas | Available |
| Telephone | Available |
https://www.realtor.ca/real-estate/27106550/1685-9th-avenue-e-unit-5-owen-sound
Interested?
Contact us for more information


