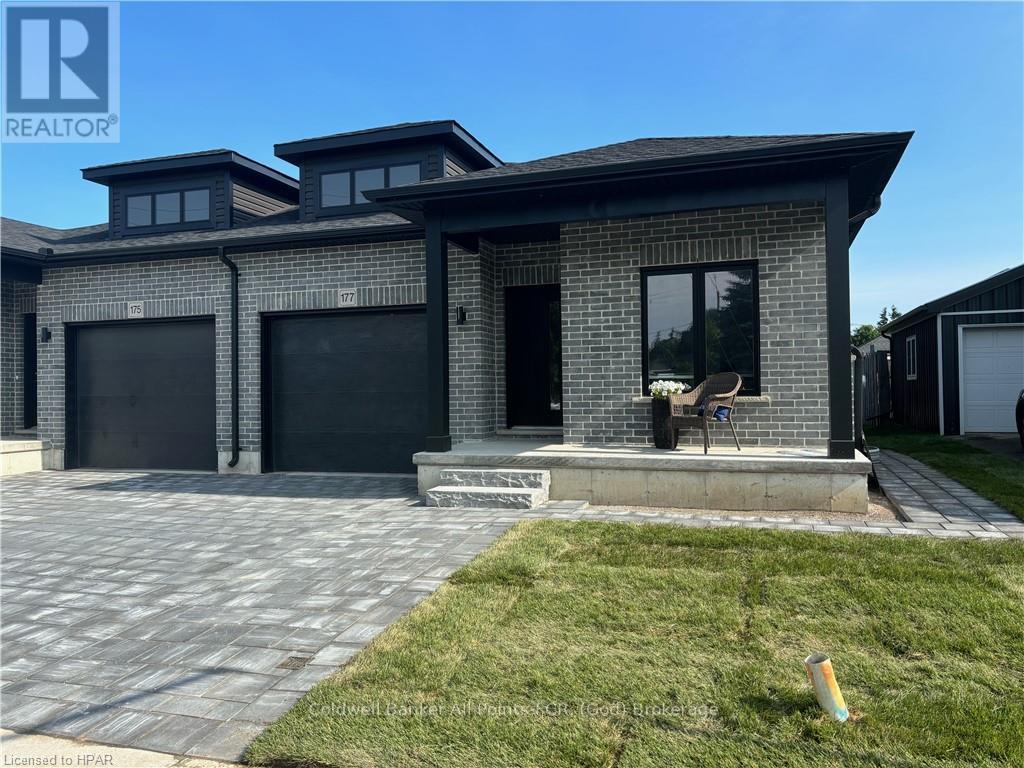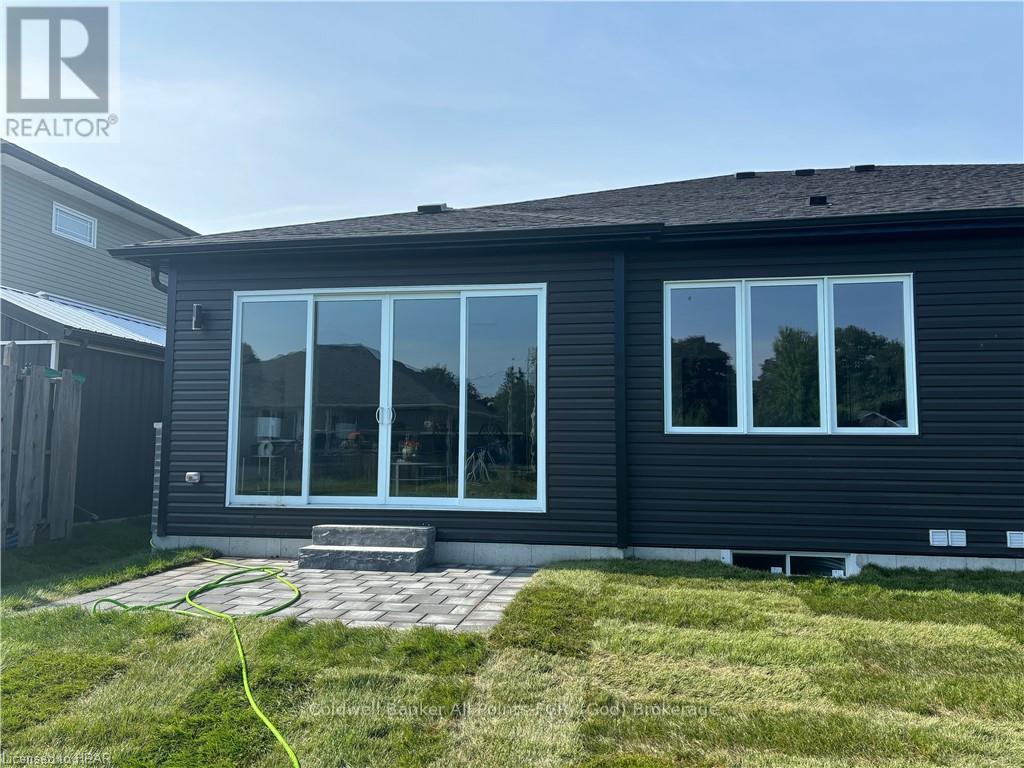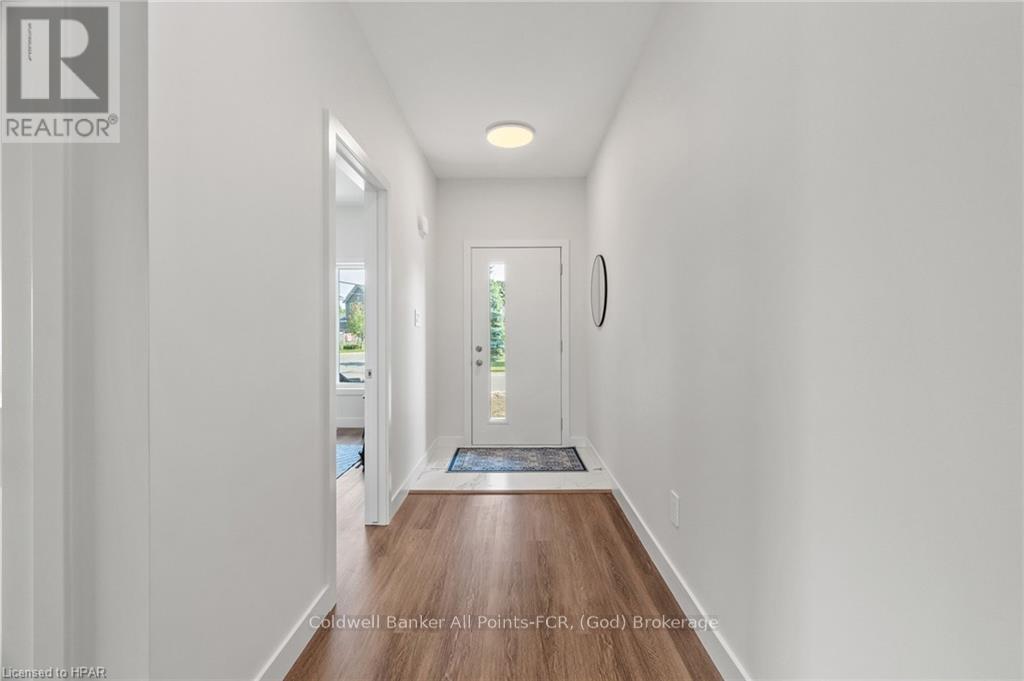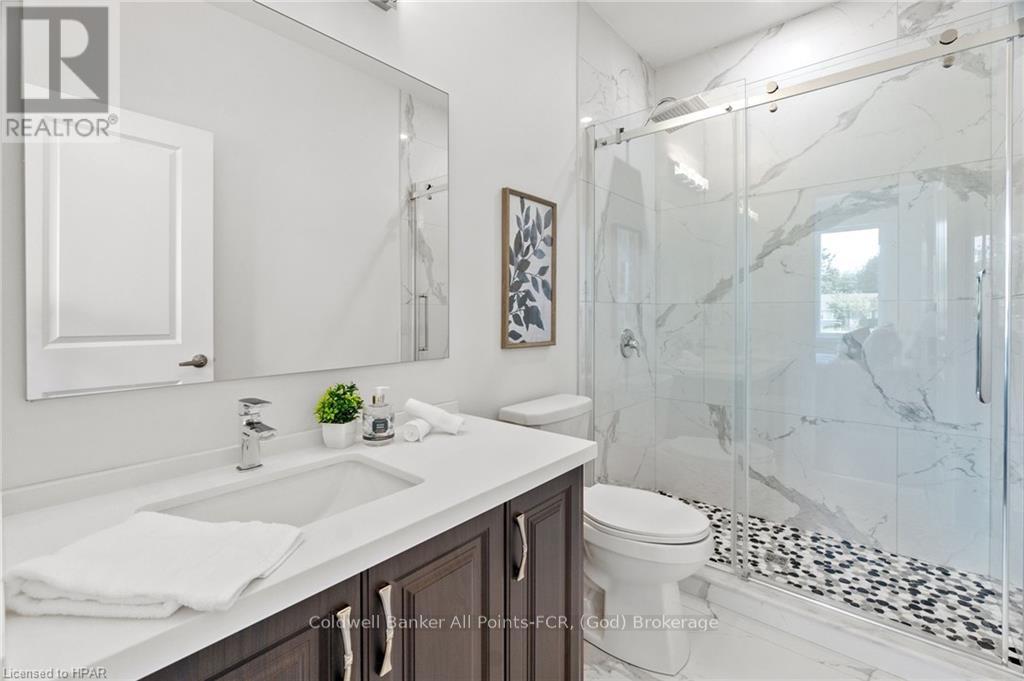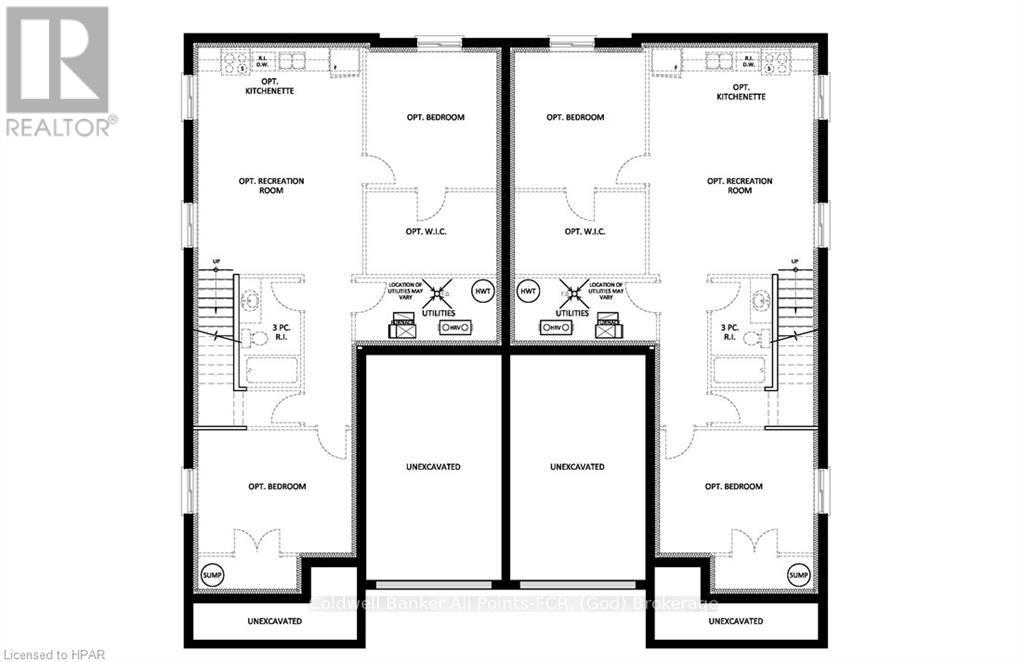4 Bedroom
3 Bathroom
Bungalow
Central Air Conditioning, Air Exchanger
Forced Air
$609,900
$4000 Appliance Credit Included! Discover the Best Deal on a Brand-New Duplex in Goderich! This luxurious 4 bedroom, 3\r\nbathroom bungalow offers over 1,700 square feet of premium finishes, including a fully\r\nfinished basement with a second unit. The home's exterior boasts brickwork, a covered\r\nporch, garage, rear patio, privacy fence, and a double driveway. Inside, the open-concept\r\ndesign creates a functional and elegant living space. The foyer leads into a spacious area\r\nfeaturing a designer kitchen and great room. High-end details like quartz countertops,\r\nporcelain tile, and stunning bathroom fixtures—complete with a glass shower in the\r\nensuite—elevate this home’s appeal. The main level also includes garage access, a large\r\nlaundry room, and a second bedroom. The lower level is just as impressive, featuring a\r\nsecond kitchen, two bedrooms, and a full bathroom, all accessible through a separate\r\nentrance. This high-quality duplex in Canada’s prettiest town offers a fantastic opportunity\r\nto boost your income. Don’t miss out! (id:45443)
Property Details
|
MLS® Number
|
X10780464 |
|
Property Type
|
Single Family |
|
Community Name
|
Goderich (Town) |
|
Amenities Near By
|
Hospital |
|
Equipment Type
|
None |
|
Features
|
Sump Pump |
|
Parking Space Total
|
2 |
|
Rental Equipment Type
|
None |
|
Structure
|
Deck, Porch |
Building
|
Bathroom Total
|
3 |
|
Bedrooms Above Ground
|
2 |
|
Bedrooms Below Ground
|
2 |
|
Bedrooms Total
|
4 |
|
Appliances
|
Water Heater - Tankless, Water Heater |
|
Architectural Style
|
Bungalow |
|
Basement Development
|
Unfinished |
|
Basement Type
|
Full (unfinished) |
|
Construction Style Attachment
|
Semi-detached |
|
Cooling Type
|
Central Air Conditioning, Air Exchanger |
|
Exterior Finish
|
Vinyl Siding, Brick |
|
Foundation Type
|
Poured Concrete |
|
Heating Fuel
|
Natural Gas |
|
Heating Type
|
Forced Air |
|
Stories Total
|
1 |
|
Type
|
House |
|
Utility Water
|
Municipal Water |
Parking
Land
|
Acreage
|
No |
|
Land Amenities
|
Hospital |
|
Size Depth
|
34 Ft ,5 In |
|
Size Frontage
|
34 Ft ,5 In |
|
Size Irregular
|
34.45 X 34.45 Ft |
|
Size Total Text
|
34.45 X 34.45 Ft|under 1/2 Acre |
|
Zoning Description
|
R2 |
Rooms
| Level |
Type |
Length |
Width |
Dimensions |
|
Basement |
Bedroom |
3.23 m |
4.11 m |
3.23 m x 4.11 m |
|
Basement |
Family Room |
3.2 m |
4.47 m |
3.2 m x 4.47 m |
|
Basement |
Bedroom |
3.43 m |
3.58 m |
3.43 m x 3.58 m |
|
Main Level |
Great Room |
4.8 m |
3.96 m |
4.8 m x 3.96 m |
|
Main Level |
Kitchen |
4.8 m |
3.05 m |
4.8 m x 3.05 m |
|
Main Level |
Primary Bedroom |
3.35 m |
3.66 m |
3.35 m x 3.66 m |
|
Main Level |
Bedroom |
3.66 m |
2.84 m |
3.66 m x 2.84 m |
|
Main Level |
Laundry Room |
1.85 m |
1.55 m |
1.85 m x 1.55 m |
|
Main Level |
Foyer |
1.5 m |
3.23 m |
1.5 m x 3.23 m |
|
Main Level |
Mud Room |
3.28 m |
1.52 m |
3.28 m x 1.52 m |
https://www.realtor.ca/real-estate/25821393/169-elgin-avenue-e-goderich-goderich-town-goderich-town

