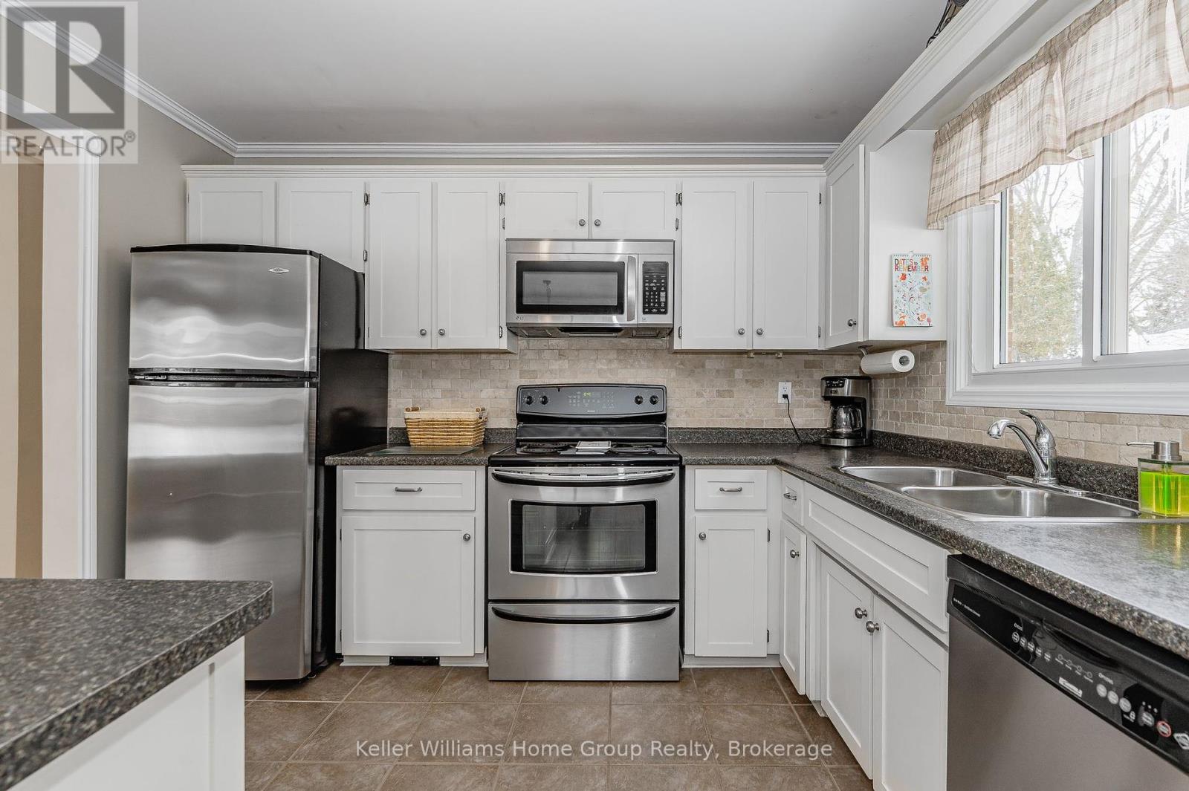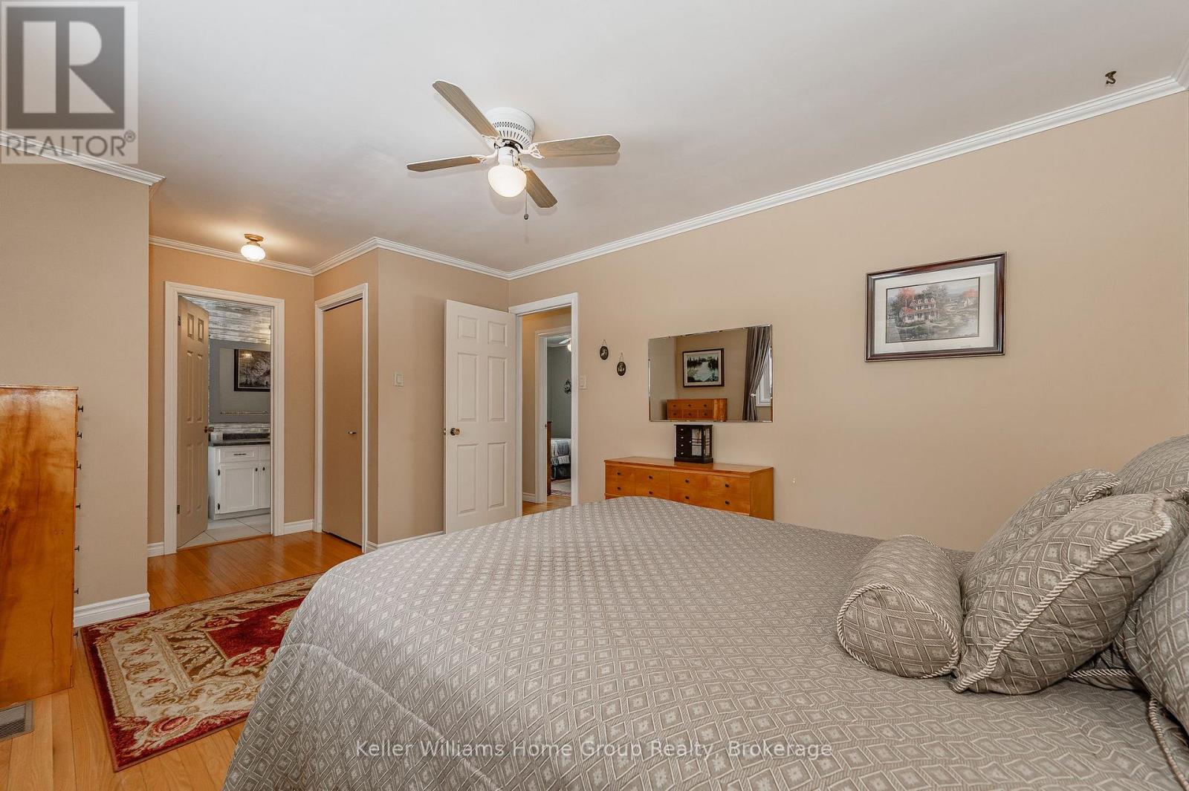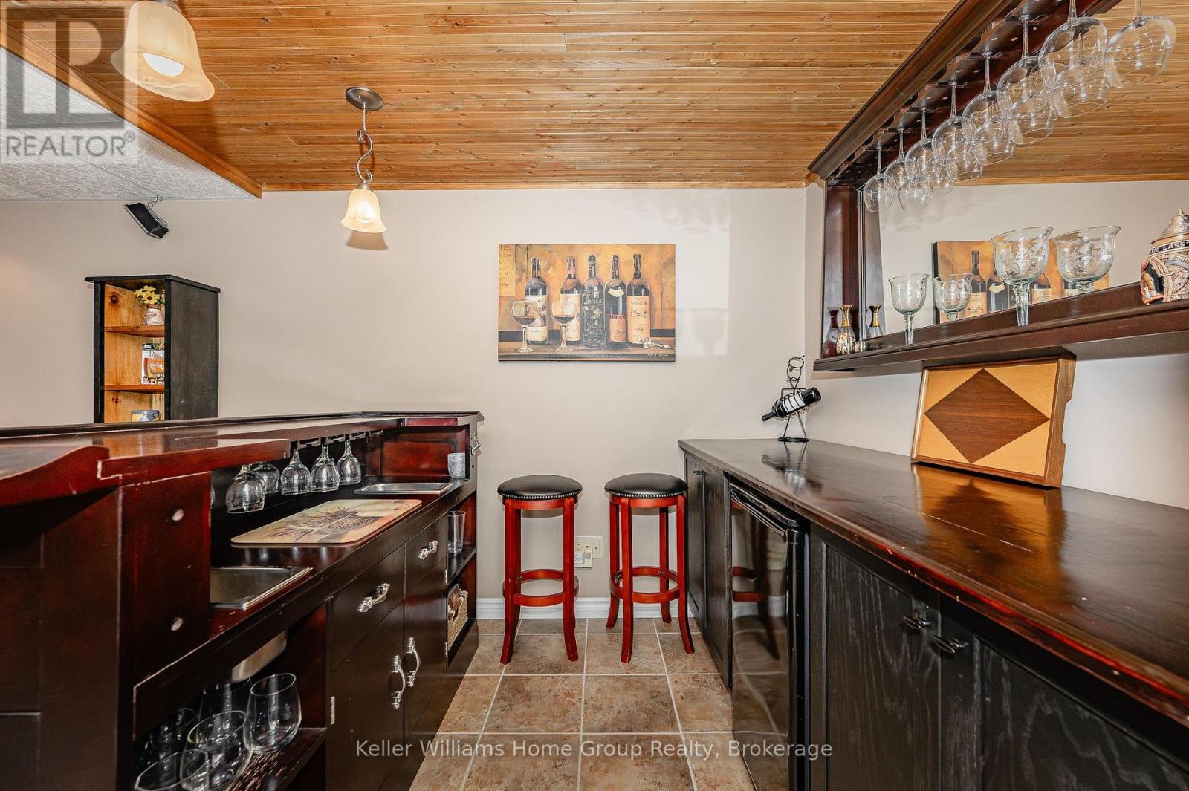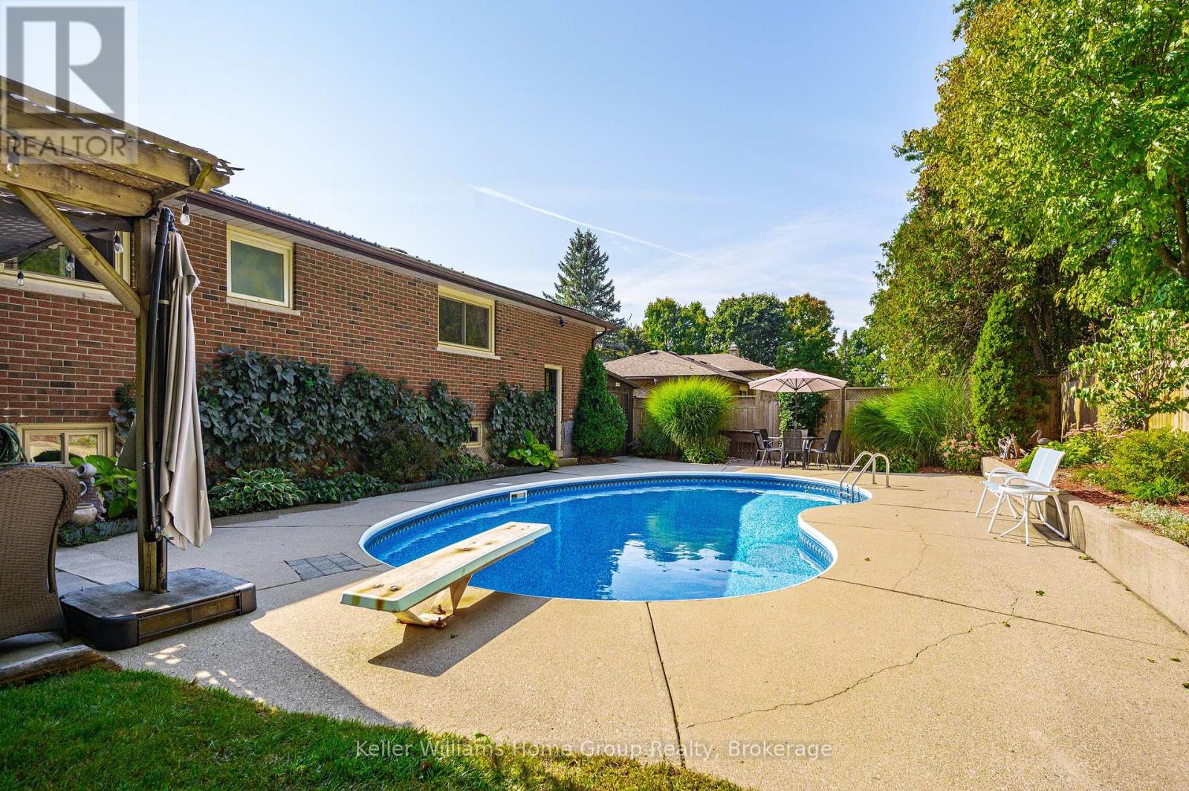3 Bedroom
2 Bathroom
1,100 - 1,500 ft2
Bungalow
Fireplace
Inground Pool
Central Air Conditioning
Forced Air
Landscaped
$949,900
Welcome Home! 170 Barnett Cr, Fergus is waiting for you! Situated on a large .388 acre lot with beautiful landscaping, a lovely in-ground swimming pool and a fully-fenced back yard with 2 storage sheds, this home has been lovingly cared for and shows obvious pride of ownership throughout. Inside, you will find a nicely appointed 3 bedroom/2 bathroom bungalow with a generous kitchen, dining room with a walkout to a beautiful patio, large living room and fully finished basement with built-in bar. With plenty of upgrades and conveniently located at the south-end of Fergus, only minutes from Guelph and K/W, this home offers tremendous value. (id:45443)
Property Details
|
MLS® Number
|
X11982989 |
|
Property Type
|
Single Family |
|
Community Name
|
Fergus |
|
Amenities Near By
|
Hospital, Park, Schools |
|
Community Features
|
Community Centre, School Bus |
|
Features
|
Sump Pump |
|
Parking Space Total
|
7 |
|
Pool Type
|
Inground Pool |
|
Structure
|
Patio(s), Porch, Shed |
Building
|
Bathroom Total
|
2 |
|
Bedrooms Above Ground
|
3 |
|
Bedrooms Total
|
3 |
|
Amenities
|
Fireplace(s) |
|
Appliances
|
Central Vacuum, Water Heater, Water Softener, Dishwasher, Dryer, Garage Door Opener, Microwave, Range, Refrigerator, Stove, Washer, Window Coverings |
|
Architectural Style
|
Bungalow |
|
Basement Development
|
Finished |
|
Basement Type
|
Full (finished) |
|
Construction Style Attachment
|
Detached |
|
Cooling Type
|
Central Air Conditioning |
|
Exterior Finish
|
Aluminum Siding, Brick |
|
Fireplace Present
|
Yes |
|
Fireplace Total
|
1 |
|
Foundation Type
|
Poured Concrete |
|
Heating Fuel
|
Natural Gas |
|
Heating Type
|
Forced Air |
|
Stories Total
|
1 |
|
Size Interior
|
1,100 - 1,500 Ft2 |
|
Type
|
House |
Parking
Land
|
Acreage
|
No |
|
Fence Type
|
Fully Fenced |
|
Land Amenities
|
Hospital, Park, Schools |
|
Landscape Features
|
Landscaped |
|
Sewer
|
Septic System |
|
Size Depth
|
103 Ft ,4 In |
|
Size Frontage
|
150 Ft |
|
Size Irregular
|
150 X 103.4 Ft |
|
Size Total Text
|
150 X 103.4 Ft |
|
Zoning Description
|
R1a |
Rooms
| Level |
Type |
Length |
Width |
Dimensions |
|
Basement |
Recreational, Games Room |
5.73 m |
6.61 m |
5.73 m x 6.61 m |
|
Basement |
Workshop |
3.21 m |
4.34 m |
3.21 m x 4.34 m |
|
Basement |
Utility Room |
3.37 m |
3.52 m |
3.37 m x 3.52 m |
|
Basement |
Den |
3.34 m |
4.39 m |
3.34 m x 4.39 m |
|
Basement |
Other |
2.22 m |
2.81 m |
2.22 m x 2.81 m |
|
Basement |
Family Room |
3.49 m |
2.56 m |
3.49 m x 2.56 m |
|
Main Level |
Foyer |
3.42 m |
2.15 m |
3.42 m x 2.15 m |
|
Main Level |
Living Room |
3.42 m |
4.69 m |
3.42 m x 4.69 m |
|
Main Level |
Kitchen |
3.31 m |
3.6 m |
3.31 m x 3.6 m |
|
Main Level |
Dining Room |
2.29 m |
3.5 m |
2.29 m x 3.5 m |
|
Main Level |
Primary Bedroom |
3.27 m |
5.5 m |
3.27 m x 5.5 m |
|
Main Level |
Bedroom 2 |
3.44 m |
3.17 m |
3.44 m x 3.17 m |
|
Main Level |
Bedroom 3 |
2.39 m |
3.18 m |
2.39 m x 3.18 m |
https://www.realtor.ca/real-estate/27940084/170-barnett-crescent-centre-wellington-fergus-fergus




















































