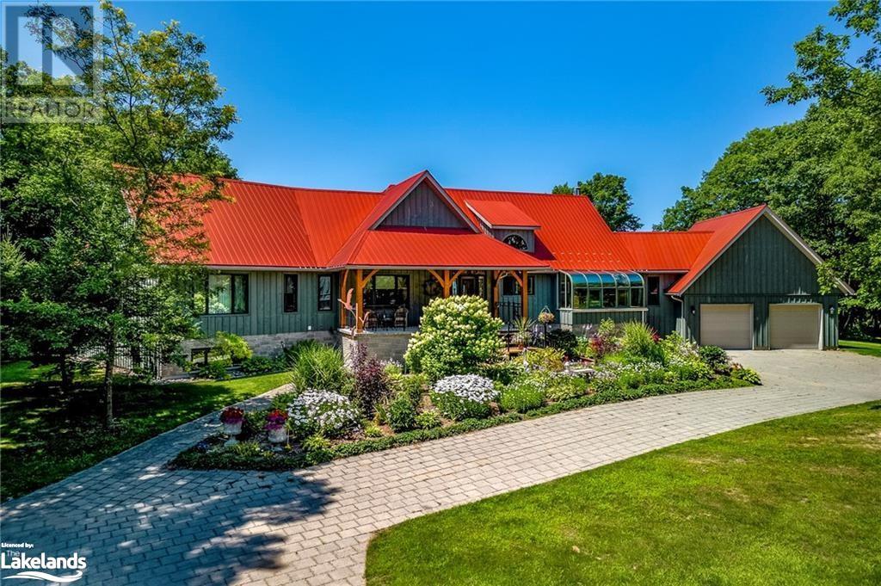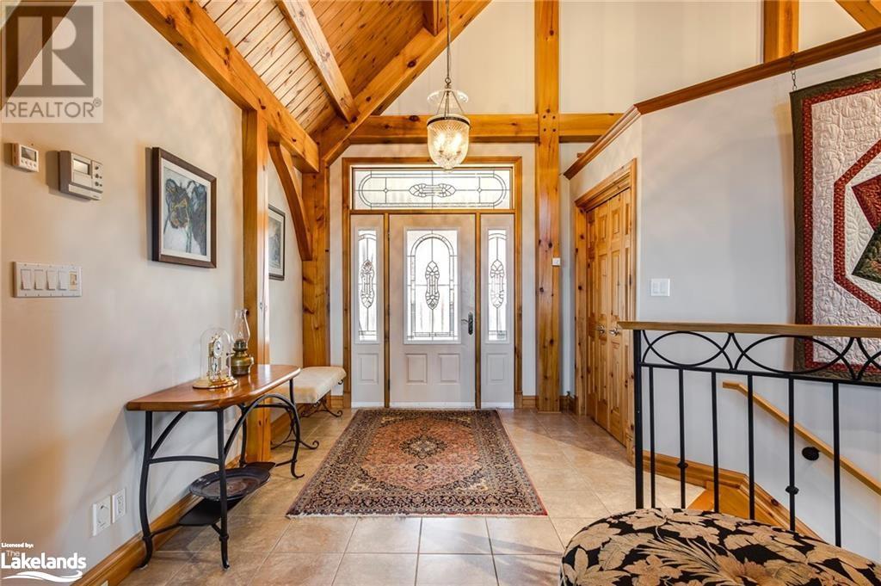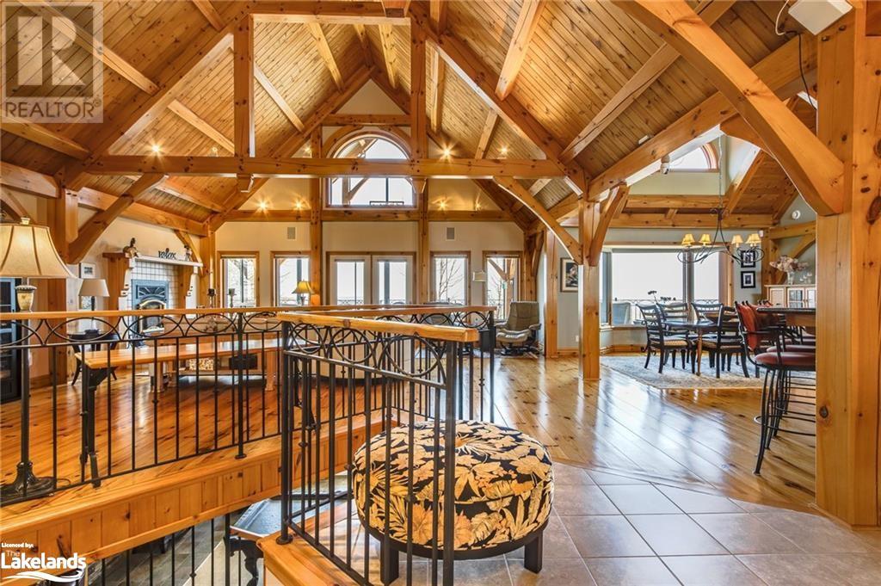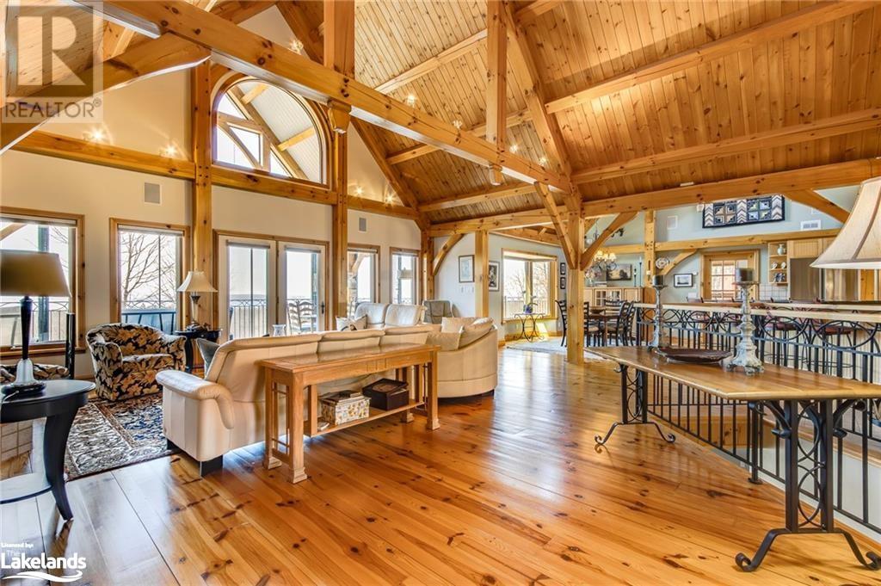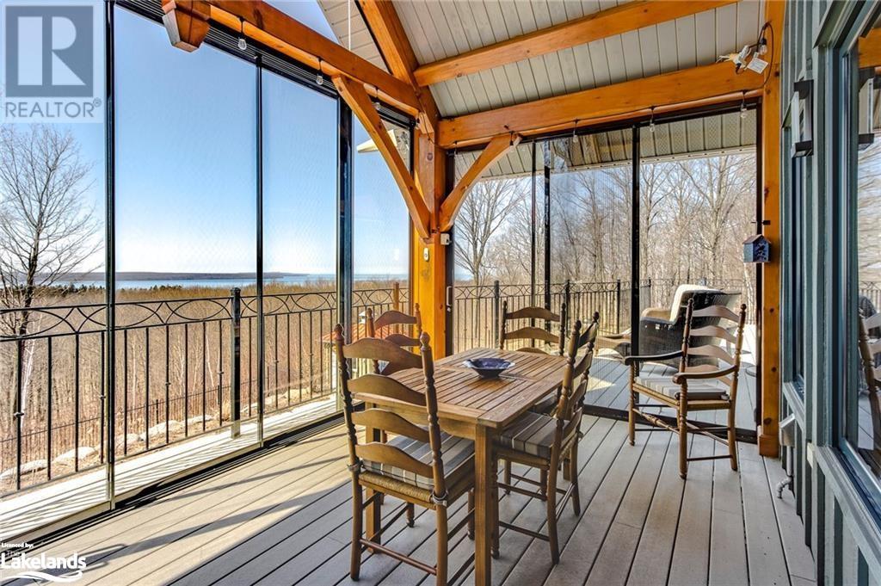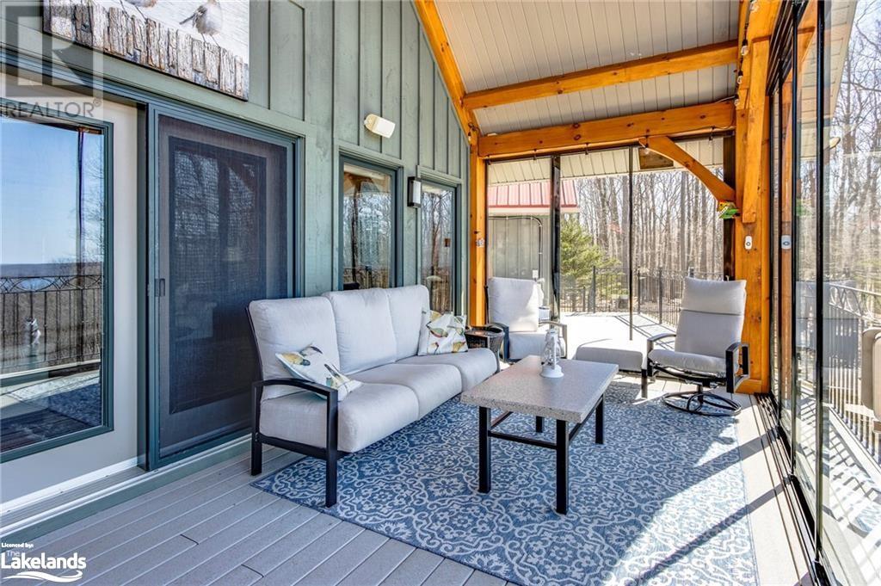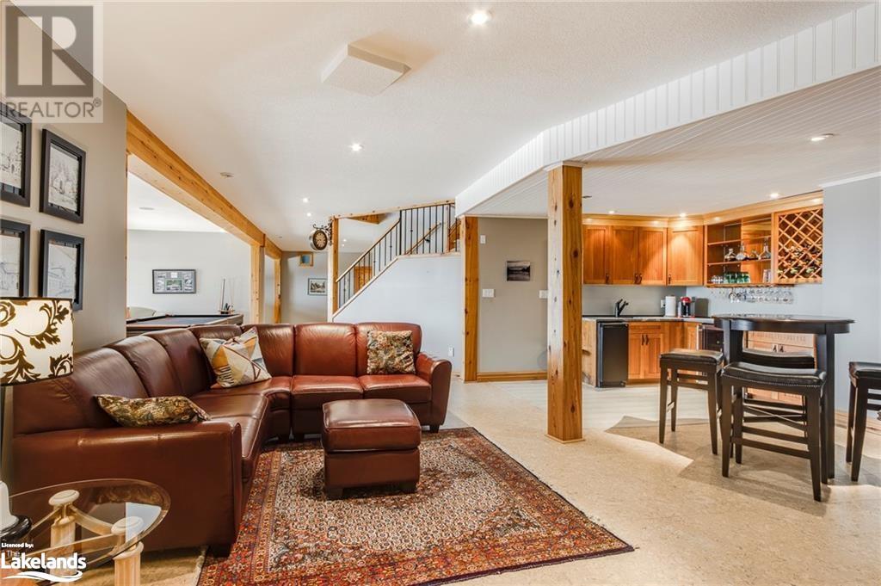4 Bedroom
5 Bathroom
4500 sqft
Bungalow
Fireplace
Inground Pool
Ductless, Wall Unit
In Floor Heating, Forced Air, Stove, Hot Water Radiator Heat
Acreage
Landscaped
$2,879,000
WATERFRONT VIEW WITH HEATED POOL! Welcome to this exclusive custom post & beam bungalow on a remarkably private 32 acre Park Like estate property with uninterrupted sunset views overlooking Georgian Bay (Thunder Beach; Christian & Beckwith Island) This bright home boasts water views from almost every room. Quality workmanship by reputable local builder is prominent throughout from the vaulted beams; pine plank flooring & expansive windows. Stunning open concept Great Room with an energy efficient sealed woodstove & walkout to covered porch; open kitchen/dining room with high end Miele built-in appliances, walk-in pantry & solarium breakfast room. Huge office/den with walk-out to an expansive upper deck; cozy TV room; imagine waking up in the primary bedroom with a water view you won't want to leave; walk-out to deck with hot tub; large walk-in closet and generous ensuite; convenient main floor laundry room; fully finished lower level features games room with pool table & woodstove; wet bar/kitchenette; TV area; gym, sauna, 2 more bedrooms; 2 bathrooms; walk-out to patio with salt water heated pool with electric cover. Multiple storage areas; 2 car in floor heated attached garage with access to basement and main level; separate 50' x 30' shop with woodstove and 50' x 15' loft above; extra 40' x 20' wood/equipment shed. Connect to nature with this one of a kind home and setting that offers ultra privacy and tranquility. not to be missed or ever forgotten! (id:45443)
Property Details
|
MLS® Number
|
40580930 |
|
Property Type
|
Single Family |
|
AmenitiesNearBy
|
Beach, Golf Nearby, Hospital, Marina, Park, Place Of Worship, Schools, Shopping, Ski Area |
|
CommunicationType
|
High Speed Internet |
|
CommunityFeatures
|
Quiet Area, Community Centre, School Bus |
|
EquipmentType
|
None |
|
Features
|
Cul-de-sac, Wet Bar, Country Residential, Automatic Garage Door Opener |
|
ParkingSpaceTotal
|
18 |
|
PoolType
|
Inground Pool |
|
RentalEquipmentType
|
None |
|
Structure
|
Workshop, Shed, Porch |
|
ViewType
|
Lake View |
Building
|
BathroomTotal
|
5 |
|
BedroomsAboveGround
|
2 |
|
BedroomsBelowGround
|
2 |
|
BedroomsTotal
|
4 |
|
Appliances
|
Central Vacuum, Dishwasher, Dryer, Freezer, Oven - Built-in, Refrigerator, Satellite Dish, Sauna, Wet Bar, Washer, Range - Gas, Window Coverings, Wine Fridge, Garage Door Opener, Hot Tub |
|
ArchitecturalStyle
|
Bungalow |
|
BasementDevelopment
|
Finished |
|
BasementType
|
Full (finished) |
|
ConstructedDate
|
2004 |
|
ConstructionMaterial
|
Wood Frame |
|
ConstructionStyleAttachment
|
Detached |
|
CoolingType
|
Ductless, Wall Unit |
|
ExteriorFinish
|
Wood |
|
FireProtection
|
Smoke Detectors, Alarm System, Security System |
|
FireplaceFuel
|
Wood,wood |
|
FireplacePresent
|
Yes |
|
FireplaceTotal
|
2 |
|
FireplaceType
|
Heatillator,insert,stove,other - See Remarks |
|
FoundationType
|
Insulated Concrete Forms |
|
HalfBathTotal
|
1 |
|
HeatingFuel
|
Propane |
|
HeatingType
|
In Floor Heating, Forced Air, Stove, Hot Water Radiator Heat |
|
StoriesTotal
|
1 |
|
SizeInterior
|
4500 Sqft |
|
Type
|
House |
|
UtilityWater
|
Drilled Well |
Parking
|
Attached Garage
|
|
|
Detached Garage
|
|
Land
|
AccessType
|
Road Access |
|
Acreage
|
Yes |
|
LandAmenities
|
Beach, Golf Nearby, Hospital, Marina, Park, Place Of Worship, Schools, Shopping, Ski Area |
|
LandscapeFeatures
|
Landscaped |
|
Sewer
|
Septic System |
|
SizeDepth
|
1427 Ft |
|
SizeFrontage
|
987 Ft |
|
SizeIrregular
|
32 |
|
SizeTotal
|
32 Ac|25 - 50 Acres |
|
SizeTotalText
|
32 Ac|25 - 50 Acres |
|
ZoningDescription
|
301 |
Rooms
| Level |
Type |
Length |
Width |
Dimensions |
|
Lower Level |
Utility Room |
|
|
24'0'' x 13'8'' |
|
Lower Level |
Sauna |
|
|
6'0'' x 4'0'' |
|
Lower Level |
3pc Bathroom |
|
|
8'0'' x 6'0'' |
|
Lower Level |
Exercise Room |
|
|
15'0'' x 13'5'' |
|
Lower Level |
4pc Bathroom |
|
|
11'6'' x 8'2'' |
|
Lower Level |
Bedroom |
|
|
19'5'' x 13'2'' |
|
Lower Level |
Bedroom |
|
|
19'5'' x 16'2'' |
|
Lower Level |
Recreation Room |
|
|
25'0'' x 16'2'' |
|
Lower Level |
Games Room |
|
|
25'0'' x 19'0'' |
|
Main Level |
Porch |
|
|
25'0'' x 11'0'' |
|
Main Level |
Laundry Room |
|
|
12'0'' x 6'0'' |
|
Main Level |
4pc Bathroom |
|
|
12'0'' x 7'0'' |
|
Main Level |
Bedroom |
|
|
15'1'' x 12'0'' |
|
Main Level |
Full Bathroom |
|
|
13'5'' x 8'0'' |
|
Main Level |
Bonus Room |
|
|
12'0'' x 6'6'' |
|
Main Level |
Primary Bedroom |
|
|
20'0'' x 13'0'' |
|
Main Level |
Media |
|
|
12'8'' x 11'8'' |
|
Main Level |
Mud Room |
|
|
10'5'' x 10'3'' |
|
Main Level |
2pc Bathroom |
|
|
6'2'' x 6'0'' |
|
Main Level |
Pantry |
|
|
6'4'' x 6'4'' |
|
Main Level |
Office |
|
|
15'0'' x 13'8'' |
|
Main Level |
Breakfast |
|
|
14'0'' x 10'5'' |
|
Main Level |
Dining Room |
|
|
15'0'' x 13'5'' |
|
Main Level |
Kitchen |
|
|
14'0'' x 13'5'' |
|
Main Level |
Great Room |
|
|
25'0'' x 19'0'' |
|
Main Level |
Foyer |
|
|
12'6'' x 12'2'' |
Utilities
|
Electricity
|
Available |
|
Telephone
|
Available |
https://www.realtor.ca/real-estate/26826257/1702-methodist-point-road-tiny








