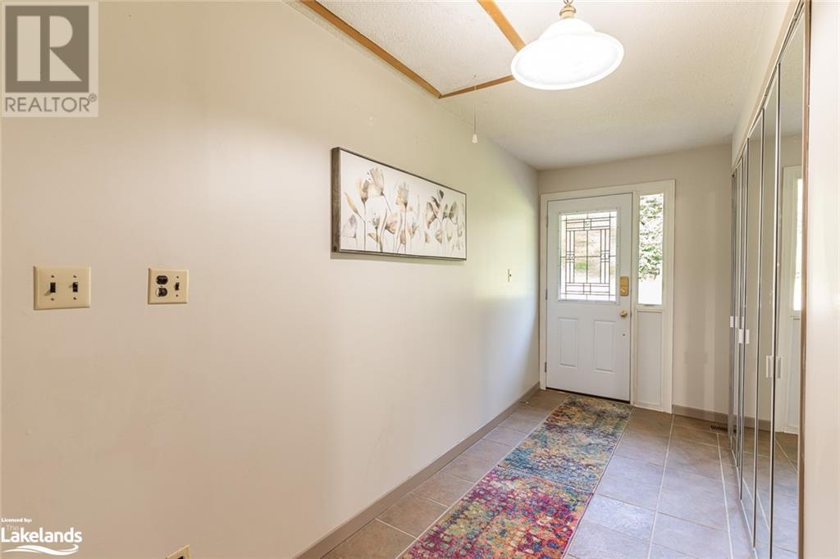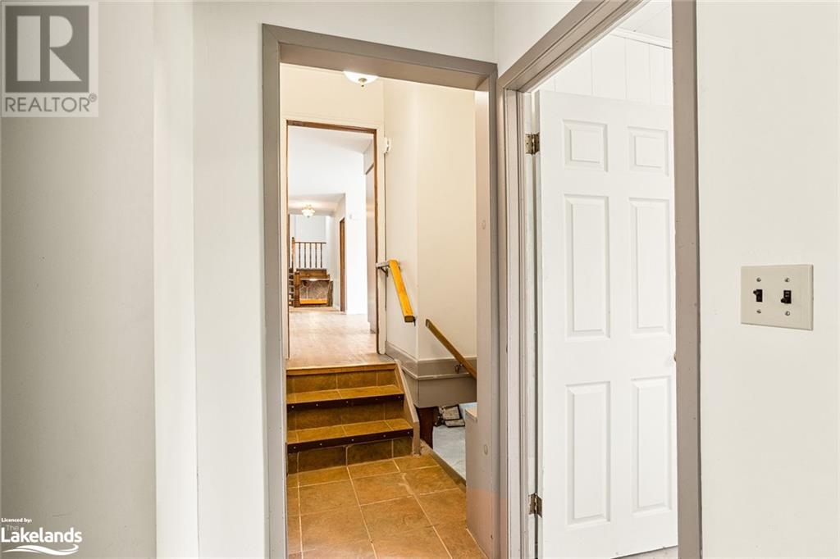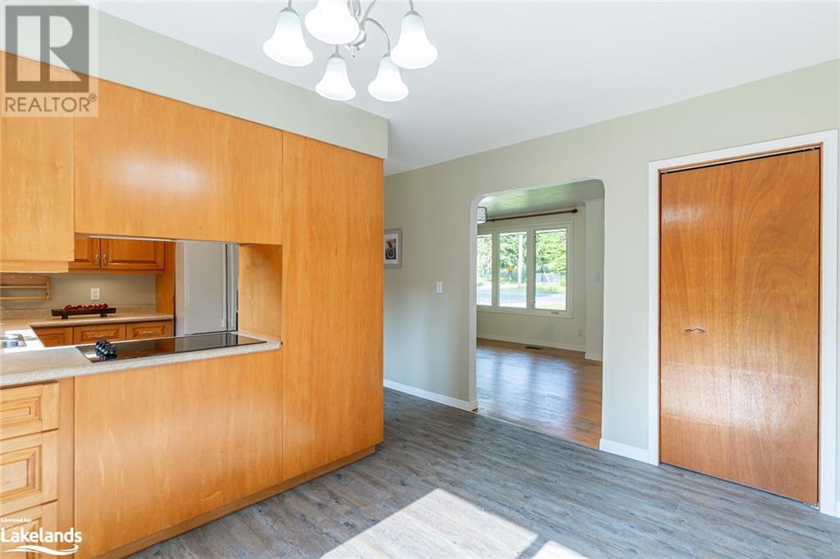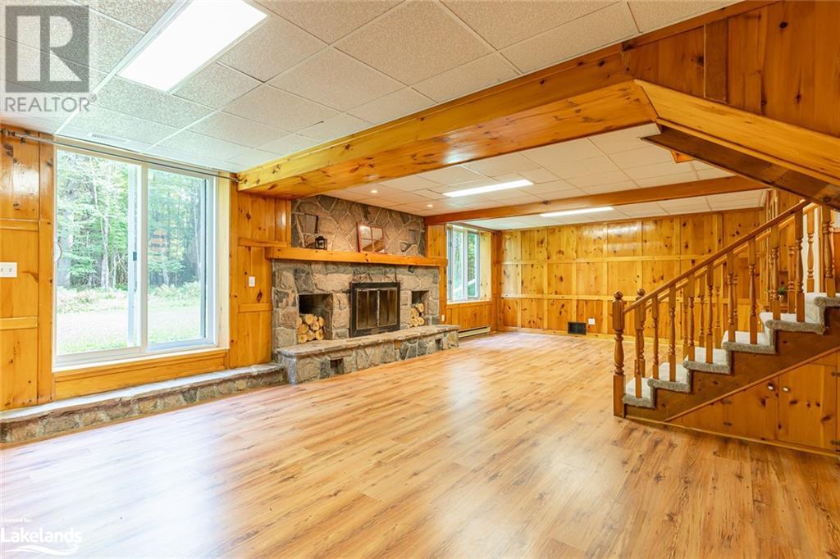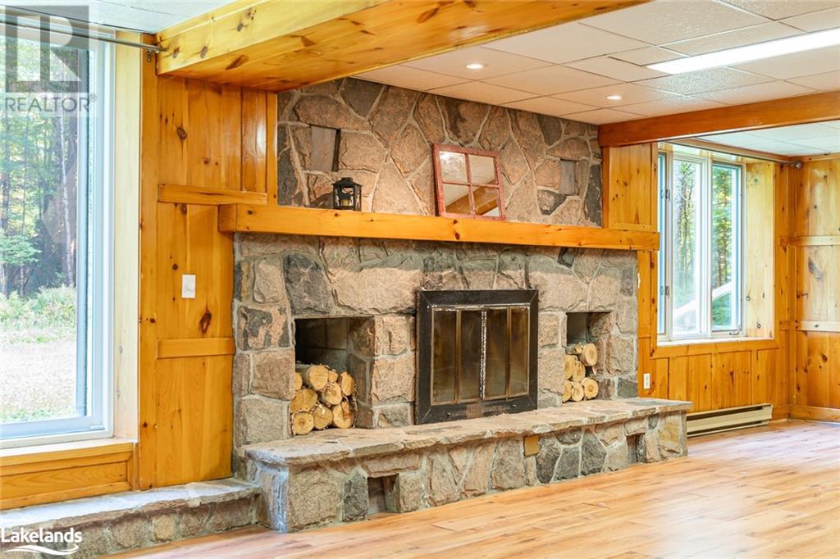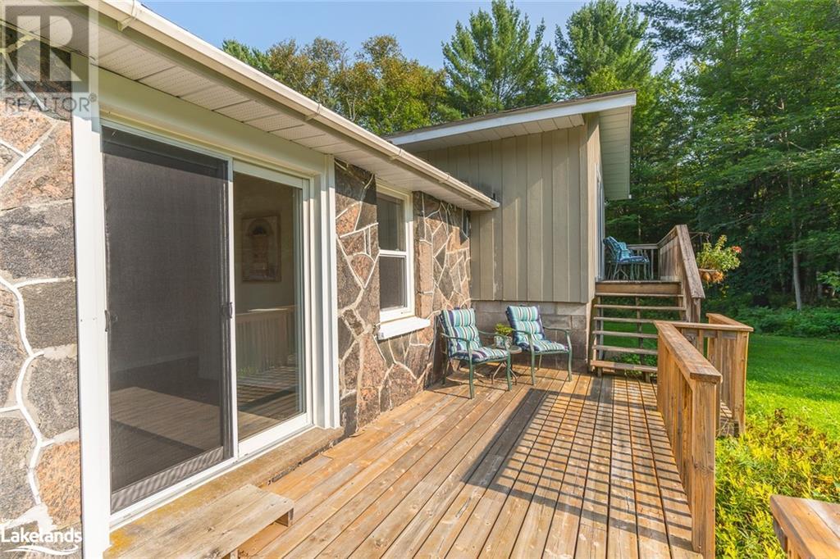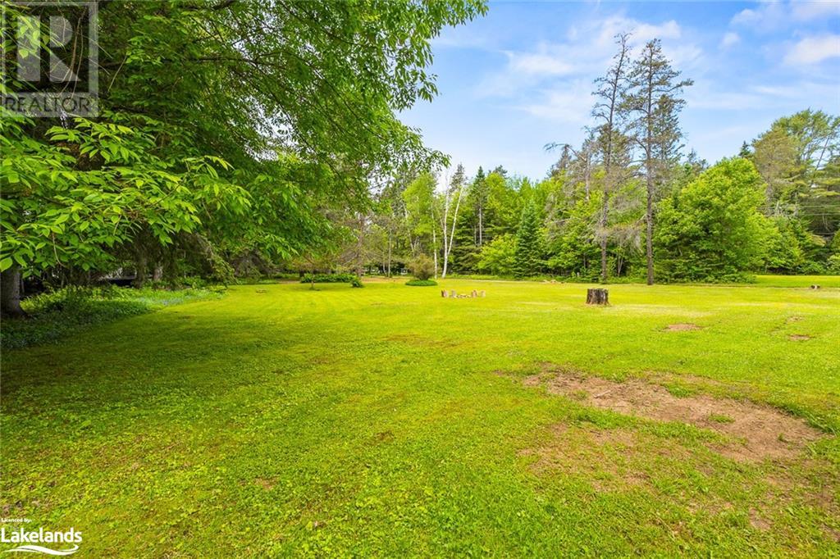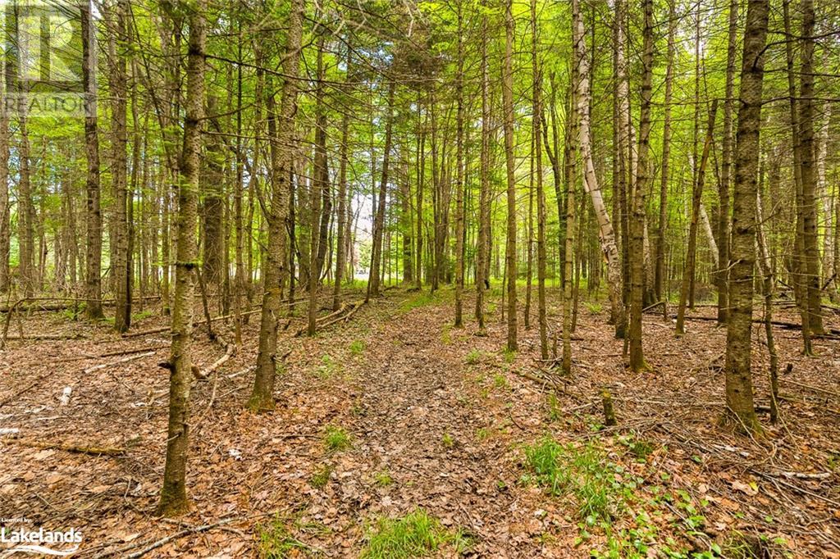3 Bedroom
2 Bathroom
1997.8 sqft
Bungalow
Fireplace
None
Forced Air
Acreage
Landscaped
$599,000
Welcome to the sought-after neighbourhood of Ingoldsby. Check out this lovely 3 bdrm, 2 bath home with attached garage and 6 1/2 beautiful acres. The home sits on a completely level lot with a beautiful back yard, perennial gardens and firepit. The large foyer has loads of closets, a separate mud room/storage room leads to the backyard, and there is a separate laundry room on the main floor. The bright livingroom comes with original wood slat flooring, and most other rooms have new flooring and newer carpeting. Head downstairs to the inviting rec room full of warmth and charm with a walkout to the backyard, granite fireplace and custom wood finishes. A meandering trail leads through the forest, enjoy nature, or walk down scenic cottage roads. Ingoldsby is a quiet, peaceful community - the perfect location to raise a family. The home is situated 15 minutes from Minden and 15 minutes from Haliburton. Walk to the 5-lake chain and to Kate's Burger Bar. This home has so much to offer. (id:45443)
Property Details
|
MLS® Number
|
40601059 |
|
Property Type
|
Single Family |
|
CommunityFeatures
|
Quiet Area, School Bus |
|
EquipmentType
|
Propane Tank |
|
Features
|
Crushed Stone Driveway, Country Residential, Sump Pump, Automatic Garage Door Opener |
|
ParkingSpaceTotal
|
5 |
|
RentalEquipmentType
|
Propane Tank |
Building
|
BathroomTotal
|
2 |
|
BedroomsAboveGround
|
3 |
|
BedroomsTotal
|
3 |
|
Appliances
|
Dishwasher, Dryer, Oven - Built-in, Refrigerator, Stove, Washer, Window Coverings |
|
ArchitecturalStyle
|
Bungalow |
|
BasementDevelopment
|
Partially Finished |
|
BasementType
|
Full (partially Finished) |
|
ConstructionMaterial
|
Wood Frame |
|
ConstructionStyleAttachment
|
Detached |
|
CoolingType
|
None |
|
ExteriorFinish
|
Brick, Wood |
|
FireplacePresent
|
Yes |
|
FireplaceTotal
|
1 |
|
Fixture
|
Ceiling Fans |
|
HalfBathTotal
|
1 |
|
HeatingFuel
|
Propane |
|
HeatingType
|
Forced Air |
|
StoriesTotal
|
1 |
|
SizeInterior
|
1997.8 Sqft |
|
Type
|
House |
|
UtilityWater
|
Dug Well |
Parking
Land
|
AccessType
|
Road Access |
|
Acreage
|
Yes |
|
LandscapeFeatures
|
Landscaped |
|
Sewer
|
Septic System |
|
SizeIrregular
|
6.59 |
|
SizeTotal
|
6.59 Ac|5 - 9.99 Acres |
|
SizeTotalText
|
6.59 Ac|5 - 9.99 Acres |
|
ZoningDescription
|
Ru |
Rooms
| Level |
Type |
Length |
Width |
Dimensions |
|
Second Level |
3pc Bathroom |
|
|
7'7'' x 8'7'' |
|
Second Level |
Bedroom |
|
|
11'8'' x 17'4'' |
|
Second Level |
Full Bathroom |
|
|
Measurements not available |
|
Second Level |
Primary Bedroom |
|
|
11'4'' x 17'4'' |
|
Basement |
Utility Room |
|
|
24'9'' x 30'7'' |
|
Lower Level |
Family Room |
|
|
29'9'' x 16'6'' |
|
Main Level |
Laundry Room |
|
|
7'2'' x 6'6'' |
|
Main Level |
Bedroom |
|
|
11'1'' x 13'10'' |
|
Main Level |
Living Room |
|
|
11'6'' x 17'1'' |
|
Main Level |
Dining Room |
|
|
11'7'' x 13'6'' |
|
Main Level |
Kitchen |
|
|
11'7'' x 9'3'' |
|
Main Level |
Mud Room |
|
|
8'2'' x 7'11'' |
|
Main Level |
Foyer |
|
|
16'9'' x 8'0'' |
Utilities
https://www.realtor.ca/real-estate/27008526/1715-ingoldsby-road-minden-hills



