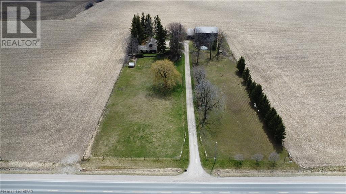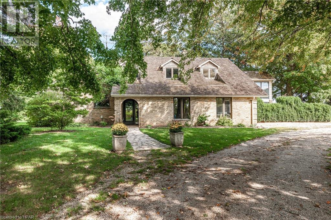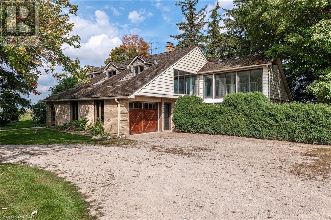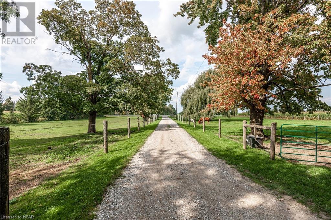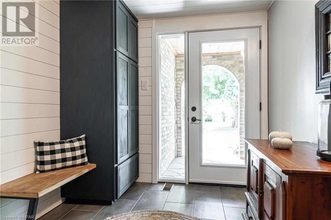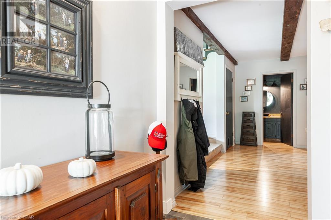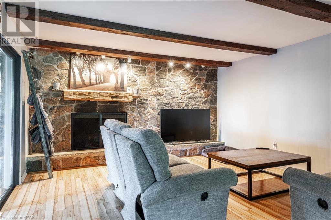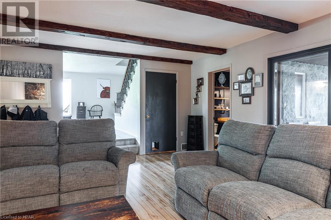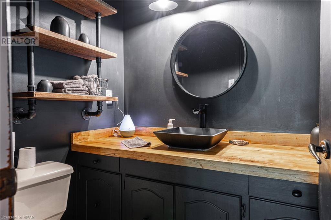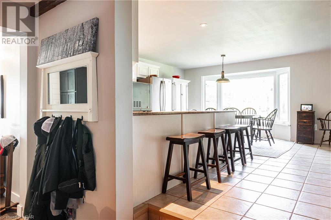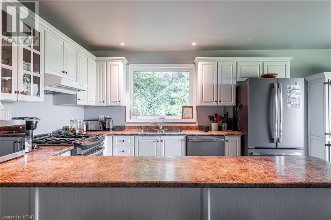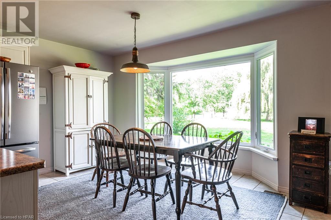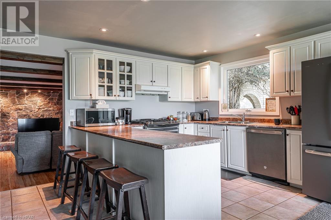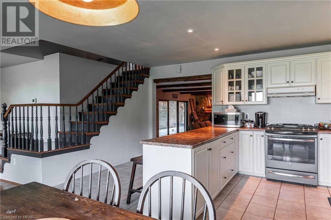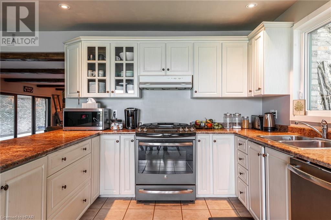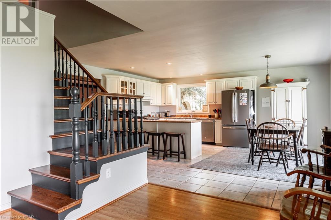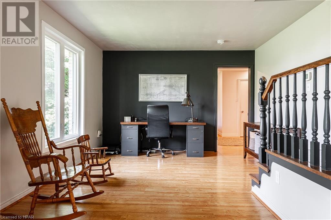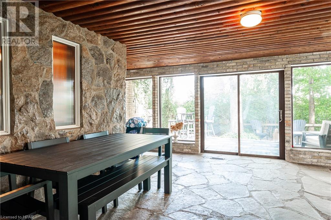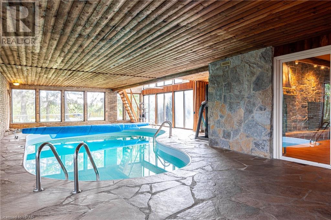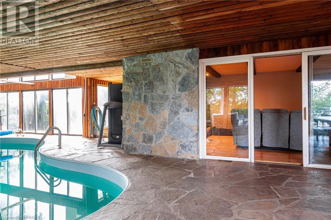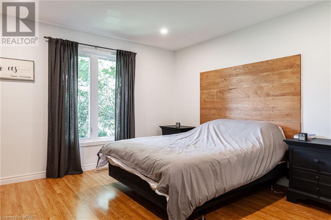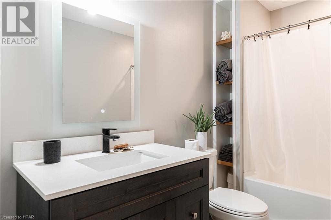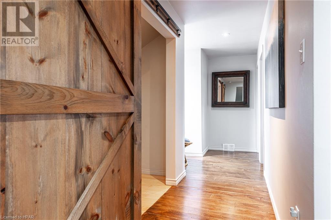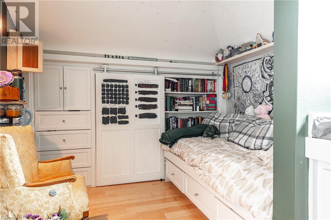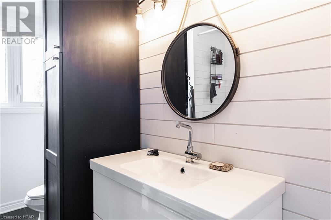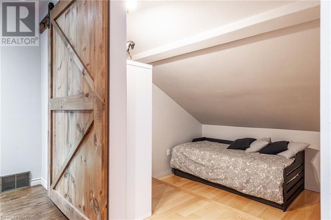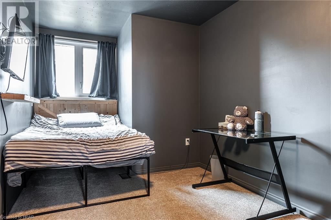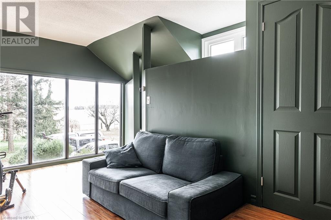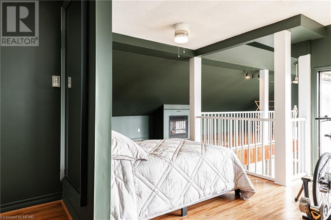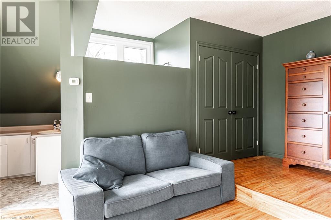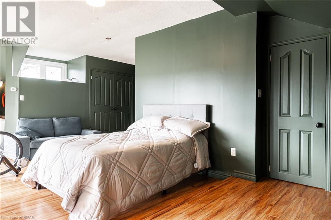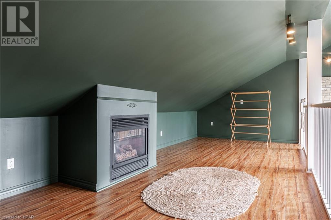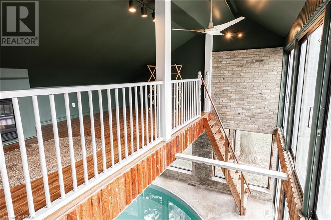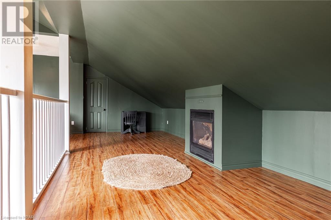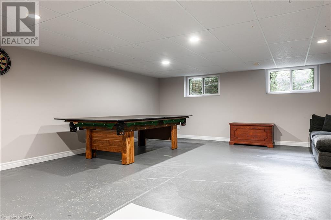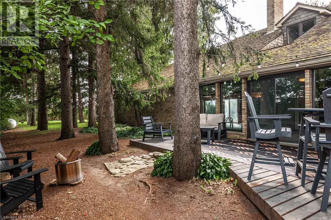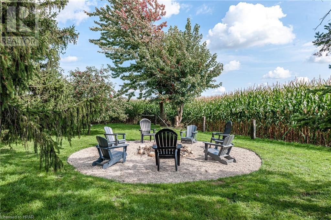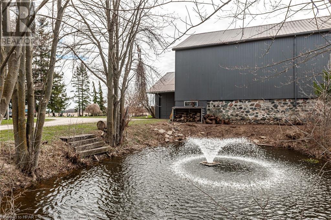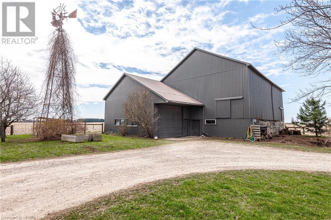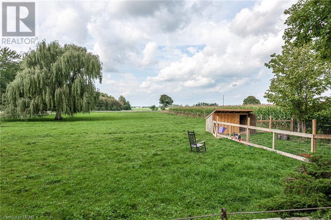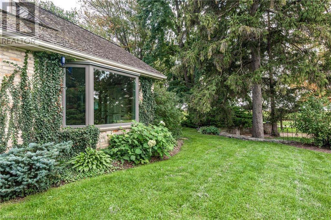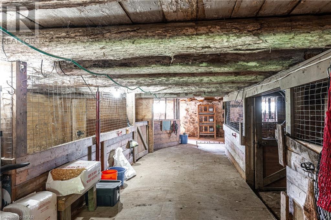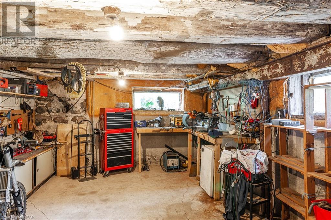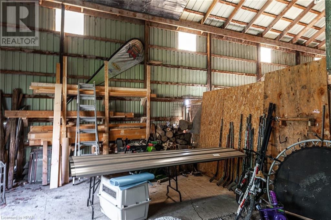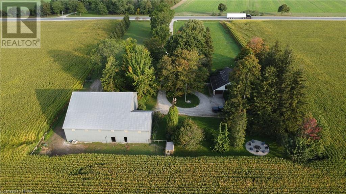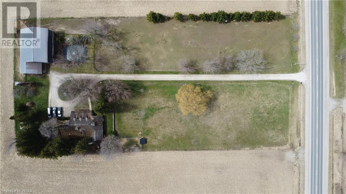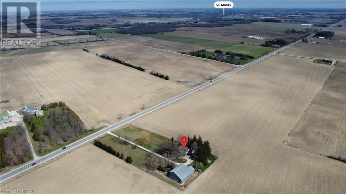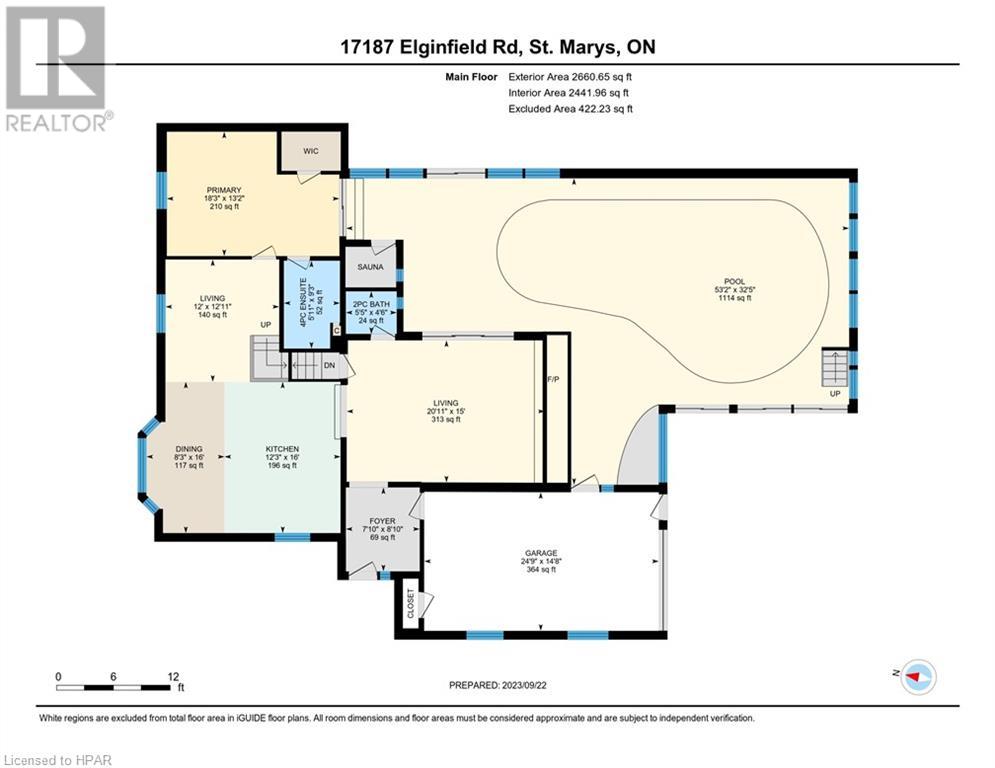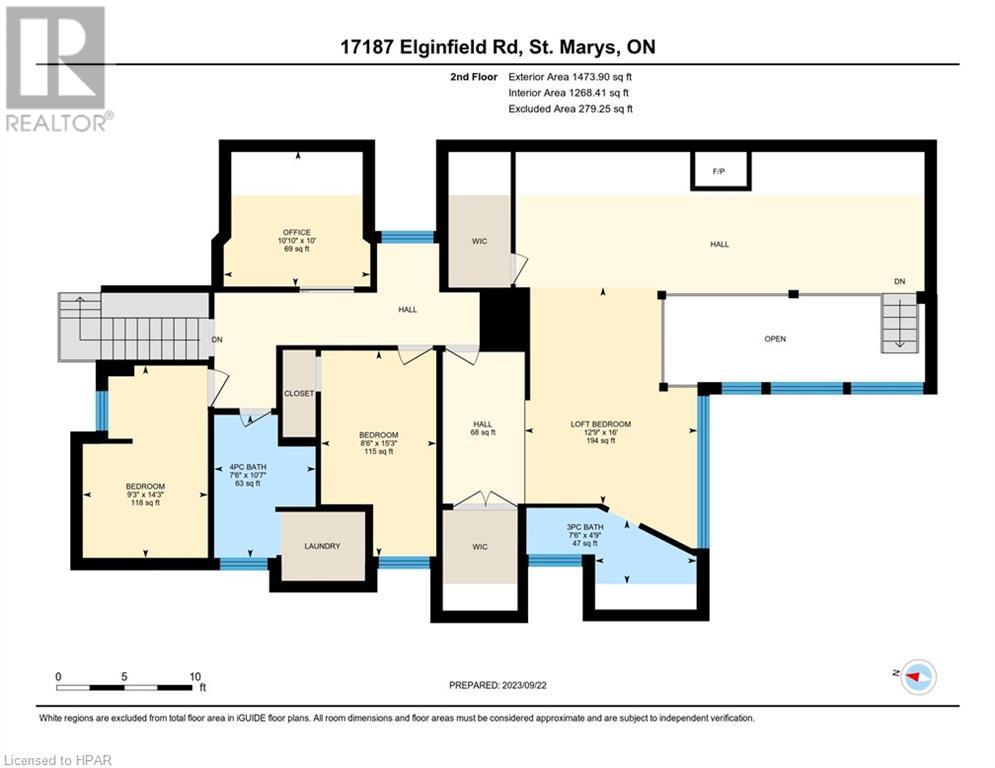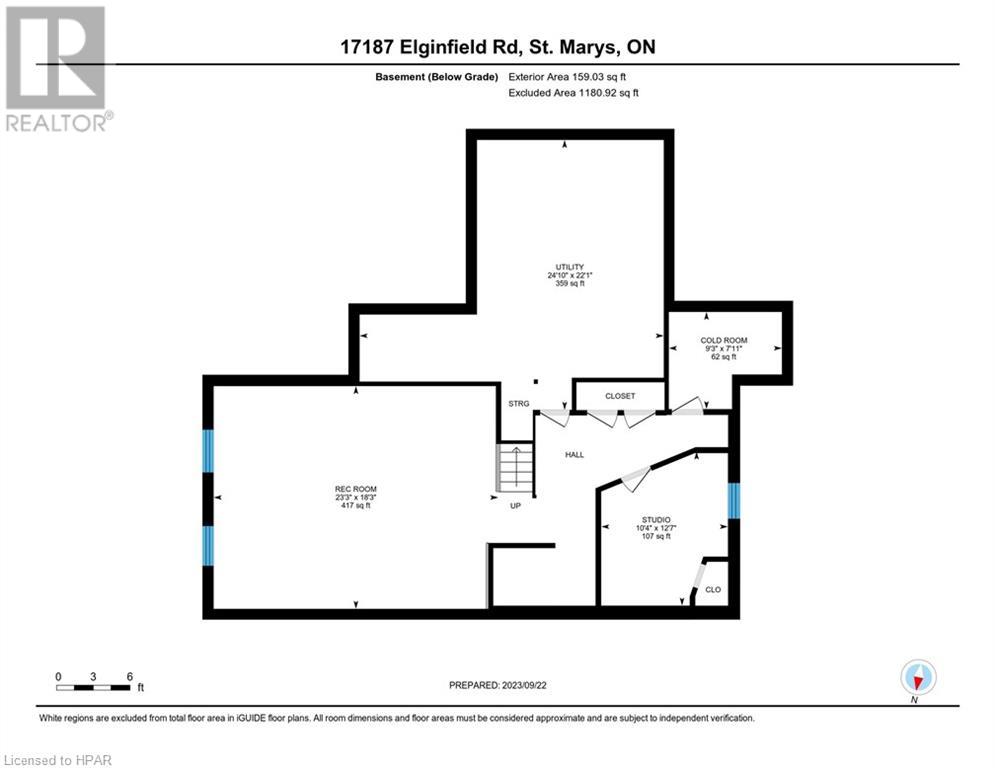4 Bedroom
4 Bathroom
4135 sqft
2 Level
Fireplace
Inground Pool
Central Air Conditioning
Forced Air, Other
Acreage
$1,250,000
Situated on a picturesque 3+ acre parcel nestled between London and St. Marys, this bespoke 4-bedroom residence boasts a plethora of distinctive features that are sure to captivate. Spanning over 4000 sq. ft. above ground, this abode is primed for your family's enjoyment. Highlights include a charming natural fieldstone wood-burning fireplace, an indoor pool with a sauna that seamlessly transitions into a second-floor loft or potential bedroom suite. The property also showcases an original century 'Post & Beam' barn, complete with an attached workshop and currently configured with horse stalls, a tack room, and ample space for additional livestock. Two fenced-in paddocks, one featuring a unique stone wall/fence, await your horses, cows, goats, or other animals. Completing the allure of this estate are a serene pond, mature trees, a fire-pit area, and an outdoor patio space. Plus, the geothermal heating and cooling system ensure that your utility costs remain pleasantly lower than anticipated. Click on the virtual tour link, view the floor plans, photos, layout and YouTube link from your own home and then call your REALTOR® to schedule your private viewing of this great property! (id:45443)
Property Details
|
MLS® Number
|
40562394 |
|
Property Type
|
Single Family |
|
AmenitiesNearBy
|
Golf Nearby |
|
CommunicationType
|
Fiber |
|
CommunityFeatures
|
School Bus |
|
EquipmentType
|
None |
|
Features
|
Crushed Stone Driveway, Country Residential, Sump Pump, Automatic Garage Door Opener |
|
ParkingSpaceTotal
|
12 |
|
PoolType
|
Inground Pool |
|
RentalEquipmentType
|
None |
|
Structure
|
Workshop, Shed |
Building
|
BathroomTotal
|
4 |
|
BedroomsAboveGround
|
4 |
|
BedroomsTotal
|
4 |
|
Appliances
|
Central Vacuum, Dishwasher, Refrigerator, Sauna, Stove, Window Coverings, Garage Door Opener |
|
ArchitecturalStyle
|
2 Level |
|
BasementDevelopment
|
Partially Finished |
|
BasementType
|
Full (partially Finished) |
|
ConstructedDate
|
1978 |
|
ConstructionStyleAttachment
|
Detached |
|
CoolingType
|
Central Air Conditioning |
|
ExteriorFinish
|
Brick, Other |
|
FireplaceFuel
|
Wood |
|
FireplacePresent
|
Yes |
|
FireplaceTotal
|
1 |
|
FireplaceType
|
Other - See Remarks |
|
Fixture
|
Ceiling Fans |
|
FoundationType
|
Poured Concrete |
|
HalfBathTotal
|
1 |
|
HeatingFuel
|
Geo Thermal |
|
HeatingType
|
Forced Air, Other |
|
StoriesTotal
|
2 |
|
SizeInterior
|
4135 Sqft |
|
Type
|
House |
|
UtilityWater
|
Drilled Well |
Parking
Land
|
Acreage
|
Yes |
|
LandAmenities
|
Golf Nearby |
|
Sewer
|
Septic System |
|
SizeDepth
|
531 Ft |
|
SizeFrontage
|
255 Ft |
|
SizeIrregular
|
3.1 |
|
SizeTotal
|
3.1 Ac|2 - 4.99 Acres |
|
SizeTotalText
|
3.1 Ac|2 - 4.99 Acres |
|
ZoningDescription
|
A |
Rooms
| Level |
Type |
Length |
Width |
Dimensions |
|
Second Level |
Office |
|
|
10'0'' x 10'10'' |
|
Second Level |
Bedroom |
|
|
16'0'' x 12'9'' |
|
Second Level |
Bedroom |
|
|
15'3'' x 8'6'' |
|
Second Level |
Bedroom |
|
|
14'3'' x 9'3'' |
|
Second Level |
4pc Bathroom |
|
|
Measurements not available |
|
Second Level |
3pc Bathroom |
|
|
Measurements not available |
|
Basement |
Utility Room |
|
|
24'10'' x 22'1'' |
|
Basement |
Media |
|
|
10'4'' x 12'7'' |
|
Basement |
Cold Room |
|
|
9'3'' x 7'11'' |
|
Basement |
Recreation Room |
|
|
23'2'' x 18'3'' |
|
Main Level |
Primary Bedroom |
|
|
13'2'' x 18'3'' |
|
Main Level |
Other |
|
|
32'5'' x 53'2'' |
|
Main Level |
Living Room |
|
|
15'0'' x 20'11'' |
|
Main Level |
Living Room |
|
|
12'11'' x 12'0'' |
|
Main Level |
Kitchen |
|
|
16'0'' x 12'3'' |
|
Main Level |
Foyer |
|
|
8'10'' x 7'10'' |
|
Main Level |
Dining Room |
|
|
16'0'' x 8'3'' |
|
Main Level |
Full Bathroom |
|
|
Measurements not available |
|
Main Level |
2pc Bathroom |
|
|
Measurements not available |
Utilities
|
Electricity
|
Available |
|
Telephone
|
Available |
https://www.realtor.ca/real-estate/26723897/17187-elginfield-road-thames-centre

