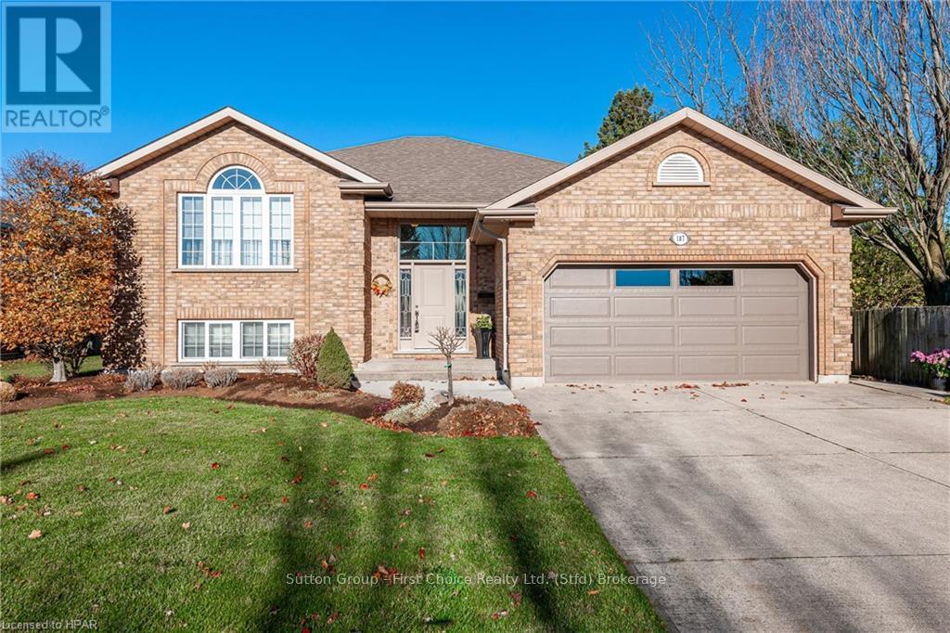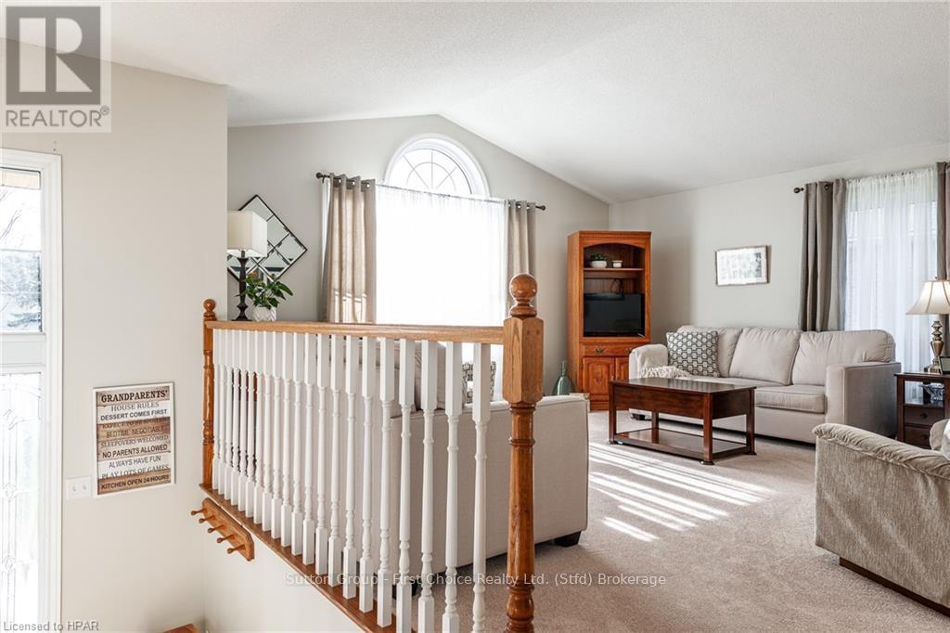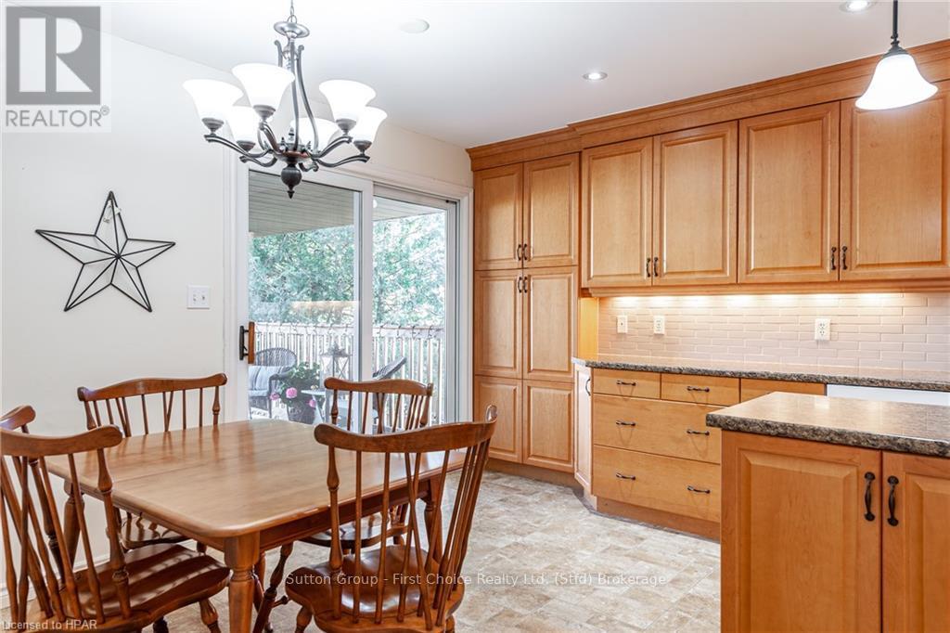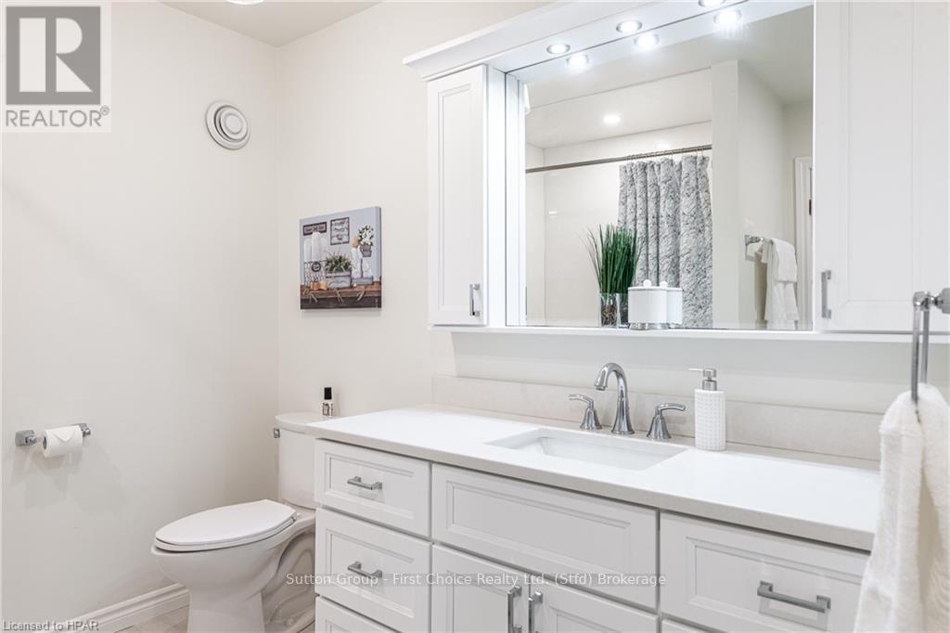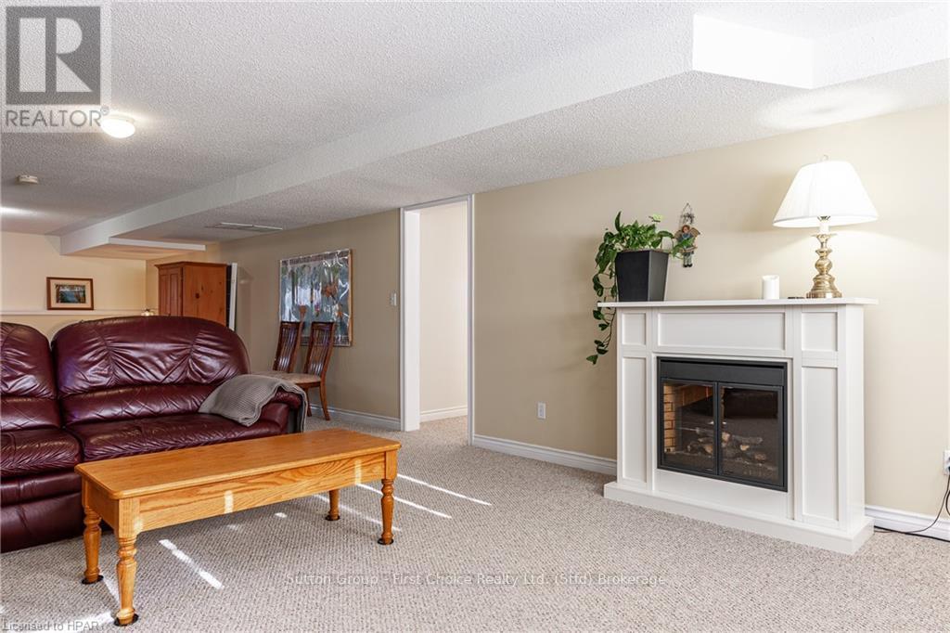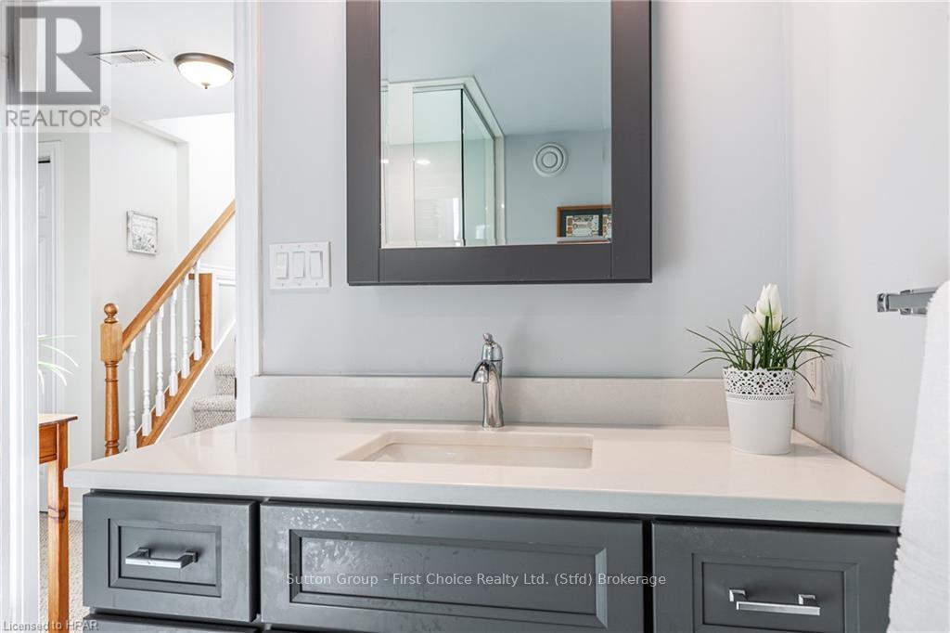4 Bedroom
2 Bathroom
Raised Bungalow
Fireplace
Central Air Conditioning
Forced Air
$685,000
Welcome to 187 Blenheim Court, Mitchell, ON! This impeccably maintained 4-bedroom raised bungalow is located in a quiet court and offers a bright, inviting atmosphere throughout. With thoughtful care and numerous updates over the years, this home combines comfort and style. A key feature of this property is the spacious basement, which presents endless possibilities. With its renovated bathroom and expansive rec room, it's perfect for creating a granny suite, accommodating adult children, or setting up a private space for guests or extended family. Whether you envision a self-contained living area with potential for a kitchenette or just a cozy retreat with plenty of room to unwind, the basement offers versatility and privacy. Additional updates include: a renovated main floor and basement bathrooms, electric stove, dishwasher, sump pump, and a new garage door opener. The home is energy-efficient with excellent heating and cooling, and it has been professionally landscaped to enhance the curb appeal and complement the charming, covered rear deck. If you're seeking a raised bungalow that offers spacious living, a flexible basement perfect for multi-generational living, and a quiet, family-friendly neighborhood, this home could be just what you're looking for! (id:45443)
Open House
This property has open houses!
Starts at:
10:30 am
Ends at:
12:00 pm
Property Details
|
MLS® Number
|
X11880216 |
|
Property Type
|
Single Family |
|
Community Name
|
65 - Town of Mitchell |
|
Equipment Type
|
Water Heater |
|
Features
|
Sump Pump |
|
Parking Space Total
|
6 |
|
Rental Equipment Type
|
Water Heater |
Building
|
Bathroom Total
|
2 |
|
Bedrooms Above Ground
|
3 |
|
Bedrooms Below Ground
|
1 |
|
Bedrooms Total
|
4 |
|
Appliances
|
Dishwasher, Dryer, Garage Door Opener, Microwave, Refrigerator, Stove, Washer, Window Coverings |
|
Architectural Style
|
Raised Bungalow |
|
Basement Development
|
Partially Finished |
|
Basement Type
|
Full (partially Finished) |
|
Construction Style Attachment
|
Detached |
|
Cooling Type
|
Central Air Conditioning |
|
Exterior Finish
|
Brick, Vinyl Siding |
|
Fireplace Present
|
Yes |
|
Foundation Type
|
Poured Concrete |
|
Heating Type
|
Forced Air |
|
Stories Total
|
1 |
|
Type
|
House |
|
Utility Water
|
Municipal Water |
Parking
Land
|
Acreage
|
No |
|
Sewer
|
Sanitary Sewer |
|
Size Depth
|
105 Ft |
|
Size Frontage
|
69 Ft |
|
Size Irregular
|
69 X 105 Ft |
|
Size Total Text
|
69 X 105 Ft|under 1/2 Acre |
|
Zoning Description
|
R2 |
Rooms
| Level |
Type |
Length |
Width |
Dimensions |
|
Basement |
Recreational, Games Room |
4.7 m |
12.16 m |
4.7 m x 12.16 m |
|
Basement |
Utility Room |
4.5 m |
6.13 m |
4.5 m x 6.13 m |
|
Basement |
Bathroom |
2.21 m |
2.38 m |
2.21 m x 2.38 m |
|
Basement |
Bedroom |
2.7 m |
4.3 m |
2.7 m x 4.3 m |
|
Main Level |
Bathroom |
3.32 m |
2.38 m |
3.32 m x 2.38 m |
|
Main Level |
Bedroom |
3.32 m |
3.32 m |
3.32 m x 3.32 m |
|
Main Level |
Bedroom 2 |
4.33 m |
3.36 m |
4.33 m x 3.36 m |
|
Main Level |
Dining Room |
1.55 m |
2.44 m |
1.55 m x 2.44 m |
|
Main Level |
Foyer |
3.11 m |
1.8 m |
3.11 m x 1.8 m |
|
Main Level |
Kitchen |
4.3 m |
4.6 m |
4.3 m x 4.6 m |
|
Main Level |
Living Room |
5 m |
5.67 m |
5 m x 5.67 m |
|
Main Level |
Primary Bedroom |
4.33 m |
4 m |
4.33 m x 4 m |
https://www.realtor.ca/real-estate/27707330/187-blenheim-court-west-perth-65-town-of-mitchell-65-town-of-mitchell

