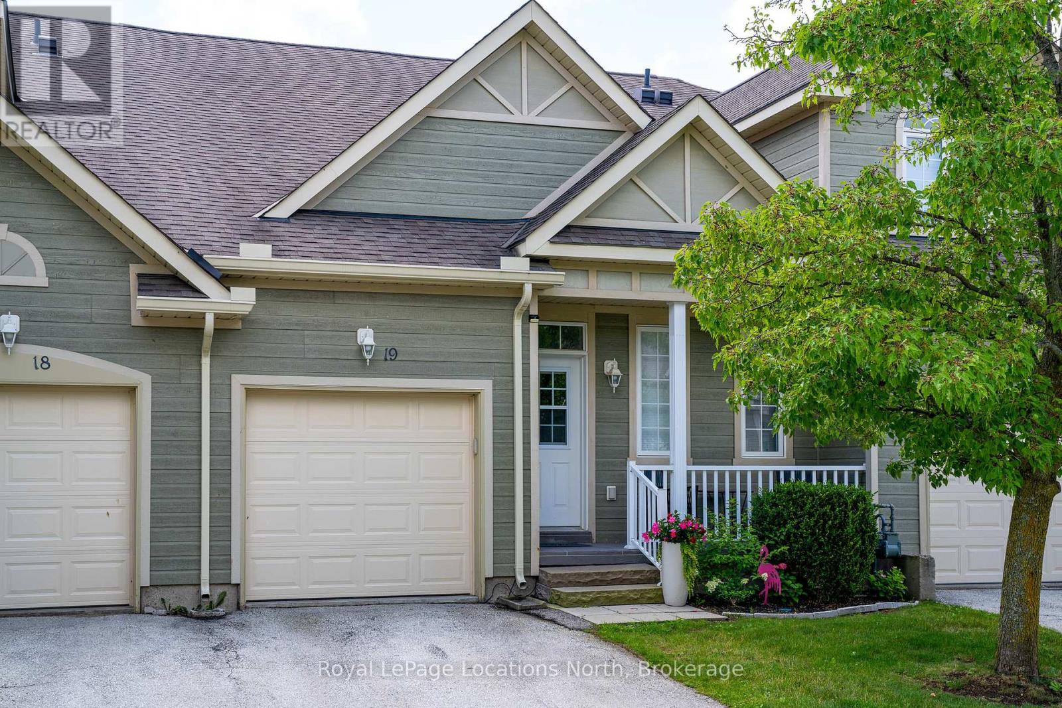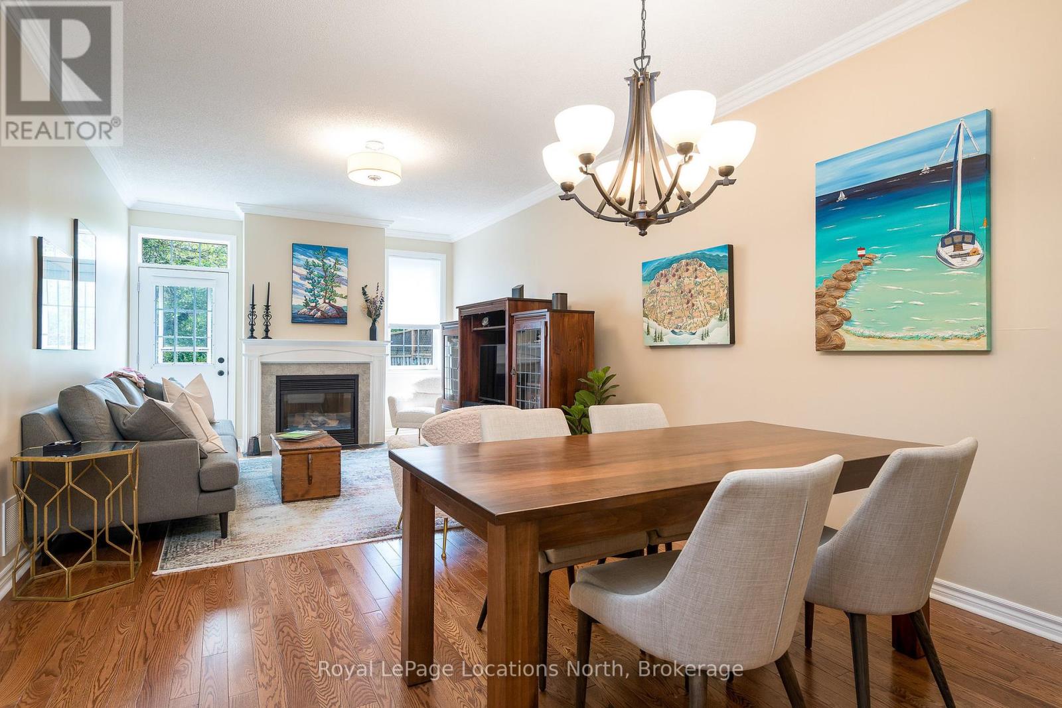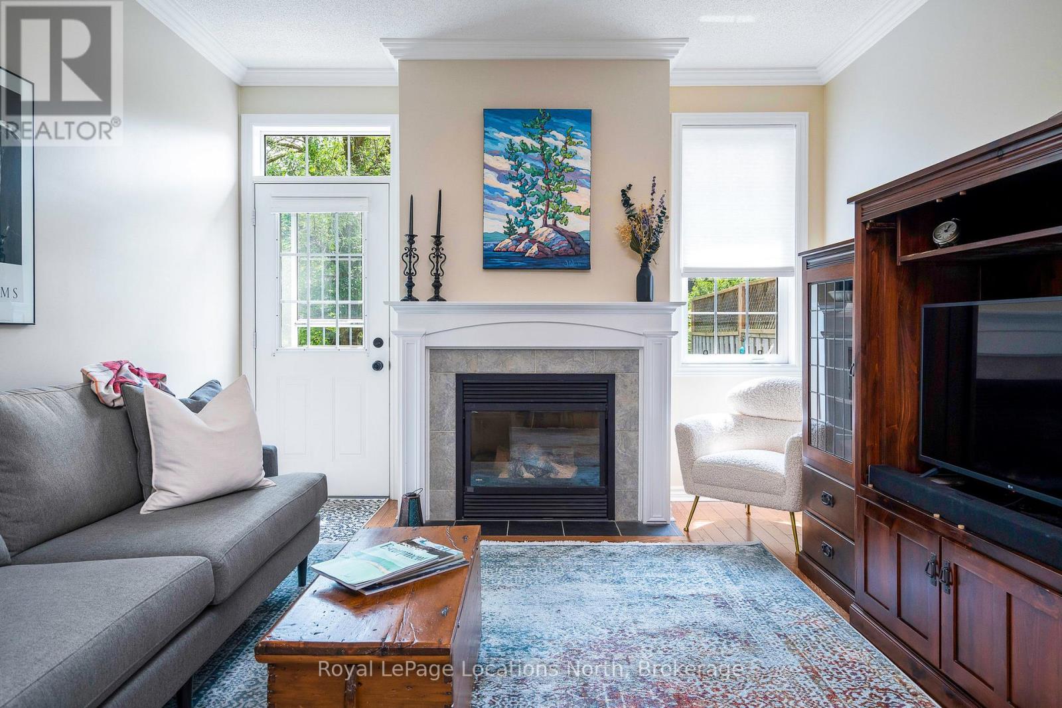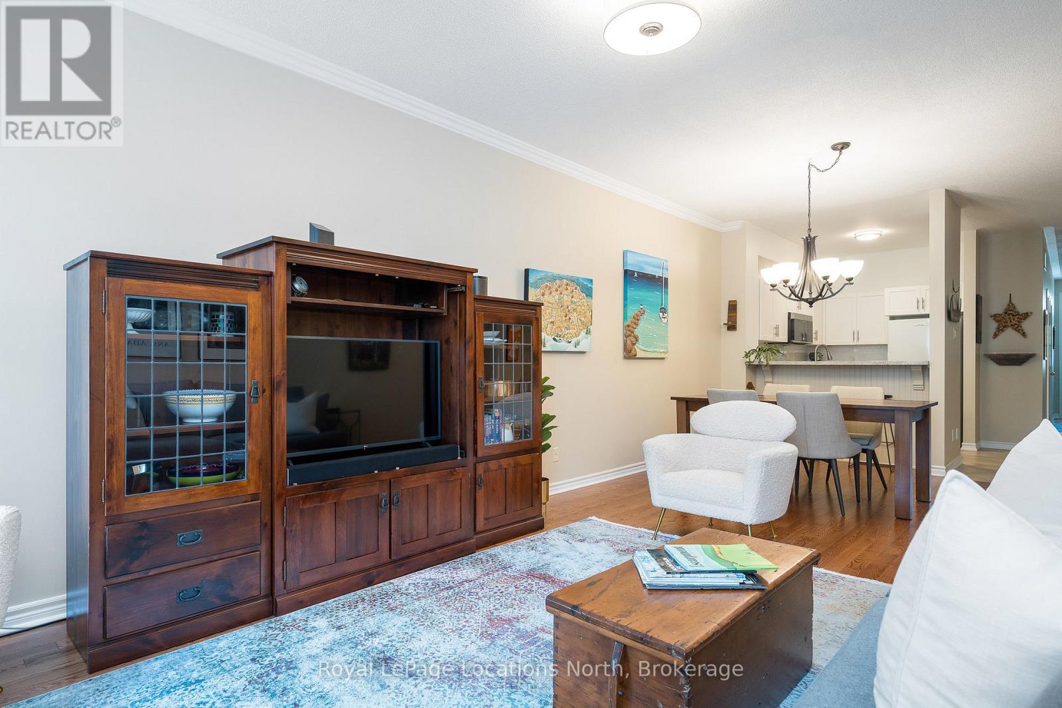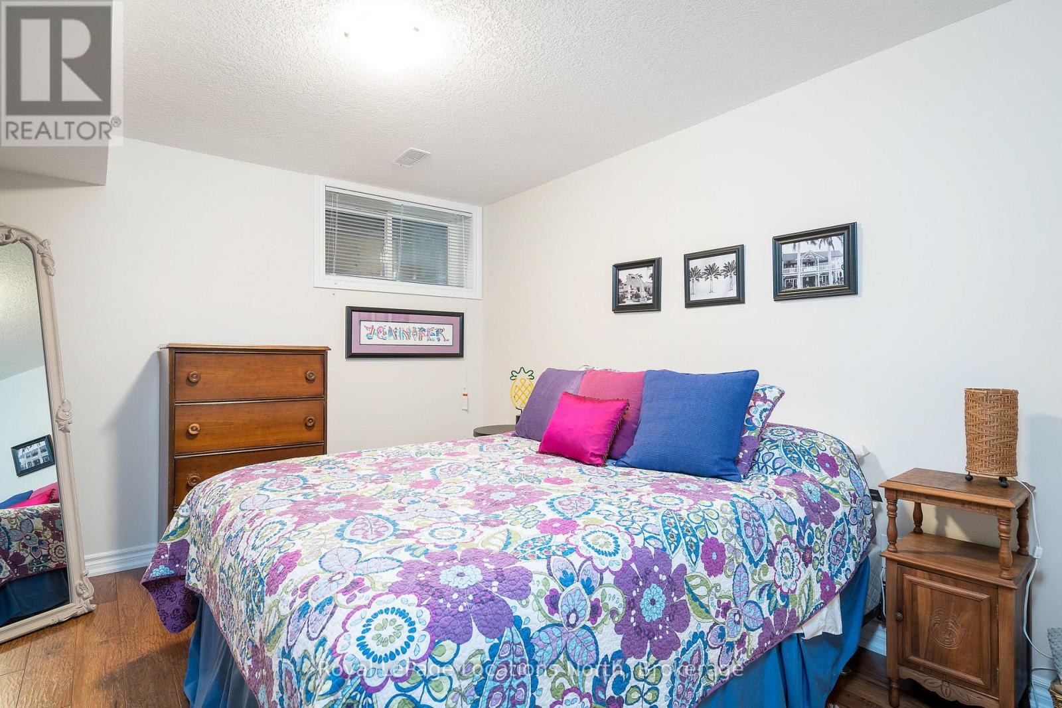19 - 110 Napier Street Blue Mountains, Ontario N0H 2P0
$784,000Maintenance, Parking, Common Area Maintenance
$515.72 Monthly
Maintenance, Parking, Common Area Maintenance
$515.72 MonthlyDiscover this beautifully appointed bungalow townhome in the desirable community of The Woods at Applejack, Thornbury. Whether you're looking to downsize or seeking a perfect retreat for weekends and holidays, this 3-bedroom, 3-bathroom residence offers both comfort and functionality.Thoughtfully upgraded in recent years, the home features updated flooring and a neutral colour palette throughout. The open-concept living and dining area, complete with a gas fireplace, creates a bright and inviting ambiance. Step outside to a private deck, crafted with durable composite materials, ideal for outdoor entertaining in a serene setting.The spacious primary bedroom on the main floor includes a generous ensuite and walk-in closet. The finished lower level adds versatility with a third bedroom, a full bathroom, and a large recreation room, all while maintaining ample storage space. Additional conveniences include a single attached garage and main-floor laundry.Residents enjoy access to premium amenities, including two swimming pools, tennis and pickleball courts, and a recreation centre. The home is within walking distance of Thornburys charming restaurants, boutique shops, the waterfront park, and the harbour, with easy access to the Georgian Trail network. Nearby, youll find golf courses, farmers markets, ski resorts, and more, all just a short drive away.This is an exceptional opportunity to embrace a relaxed yet active lifestyle in one of Thornburys most sought-after communities. (id:45443)
Property Details
| MLS® Number | X11970184 |
| Property Type | Single Family |
| Community Name | Thornbury |
| Community Features | Pet Restrictions |
| Parking Space Total | 2 |
| Structure | Tennis Court |
Building
| Bathroom Total | 3 |
| Bedrooms Above Ground | 2 |
| Bedrooms Below Ground | 1 |
| Bedrooms Total | 3 |
| Appliances | Water Heater, Dishwasher, Dryer, Garage Door Opener, Microwave, Oven, Refrigerator, Stove, Washer, Window Coverings |
| Architectural Style | Bungalow |
| Basement Development | Finished |
| Basement Type | Full (finished) |
| Cooling Type | Central Air Conditioning |
| Fireplace Present | Yes |
| Heating Fuel | Natural Gas |
| Heating Type | Forced Air |
| Stories Total | 1 |
| Size Interior | 1,000 - 1,199 Ft2 |
| Type | Row / Townhouse |
Parking
| Attached Garage | |
| Garage |
Land
| Acreage | No |
| Zoning Description | R2 |
Rooms
| Level | Type | Length | Width | Dimensions |
|---|---|---|---|---|
| Lower Level | Bedroom | 3.15 m | 4.01 m | 3.15 m x 4.01 m |
| Lower Level | Bathroom | 3.54 m | 1.68 m | 3.54 m x 1.68 m |
| Lower Level | Utility Room | 3.33 m | 10.54 m | 3.33 m x 10.54 m |
| Lower Level | Exercise Room | 4.47 m | 11.63 m | 4.47 m x 11.63 m |
| Main Level | Living Room | 3.76 m | 4.22 m | 3.76 m x 4.22 m |
| Main Level | Dining Room | 3.76 m | 3.3 m | 3.76 m x 3.3 m |
| Main Level | Kitchen | 2.13 m | 3.81 m | 2.13 m x 3.81 m |
| Main Level | Primary Bedroom | 3.61 m | 4.72 m | 3.61 m x 4.72 m |
| Main Level | Bedroom | 2.79 m | 3.17 m | 2.79 m x 3.17 m |
| Main Level | Laundry Room | 2.11 m | 1.68 m | 2.11 m x 1.68 m |
| Main Level | Bathroom | 2.9 m | 2.67 m | 2.9 m x 2.67 m |
| Main Level | Bathroom | 2.8 m | 1.51 m | 2.8 m x 1.51 m |
https://www.realtor.ca/real-estate/27908854/19-110-napier-street-blue-mountains-thornbury-thornbury
Contact Us
Contact us for more information

