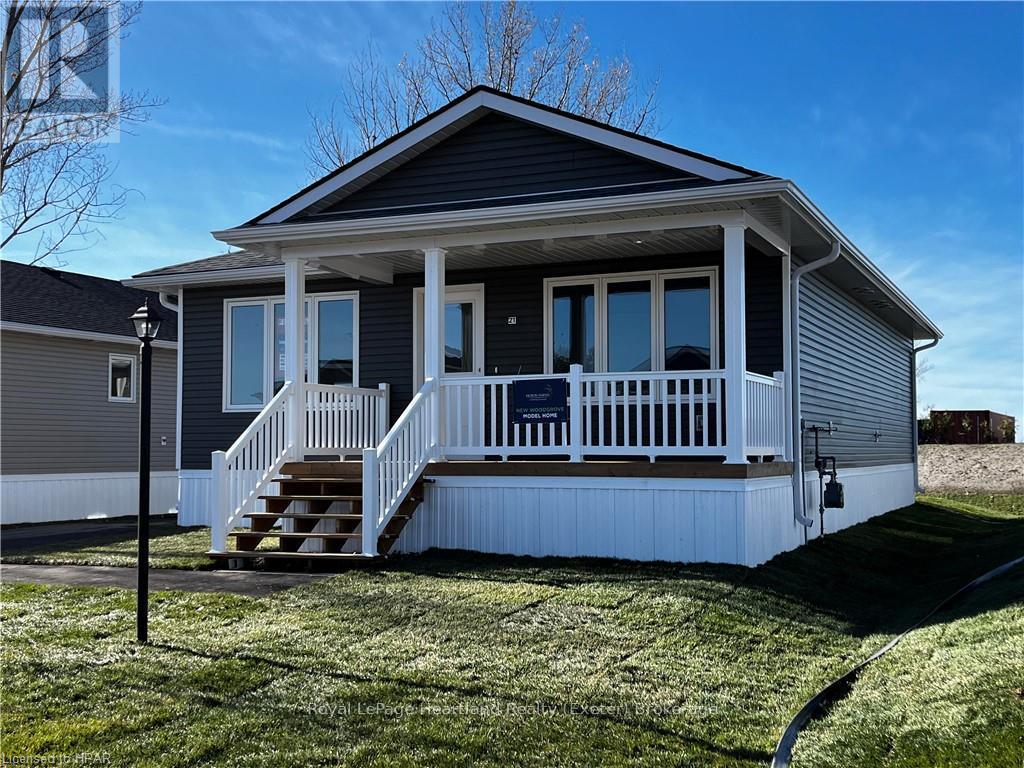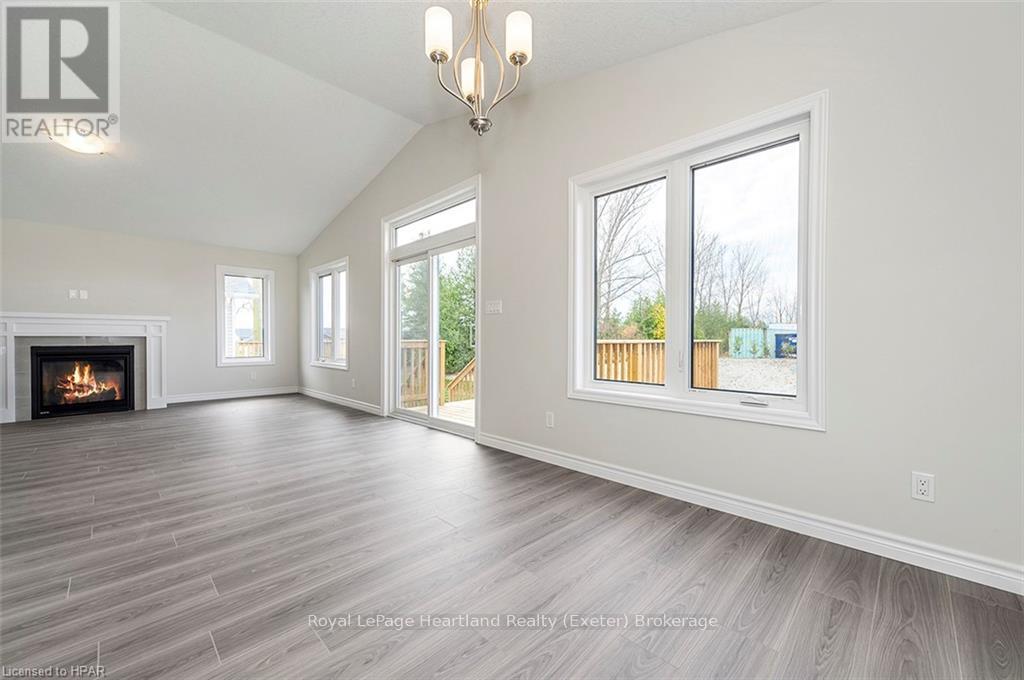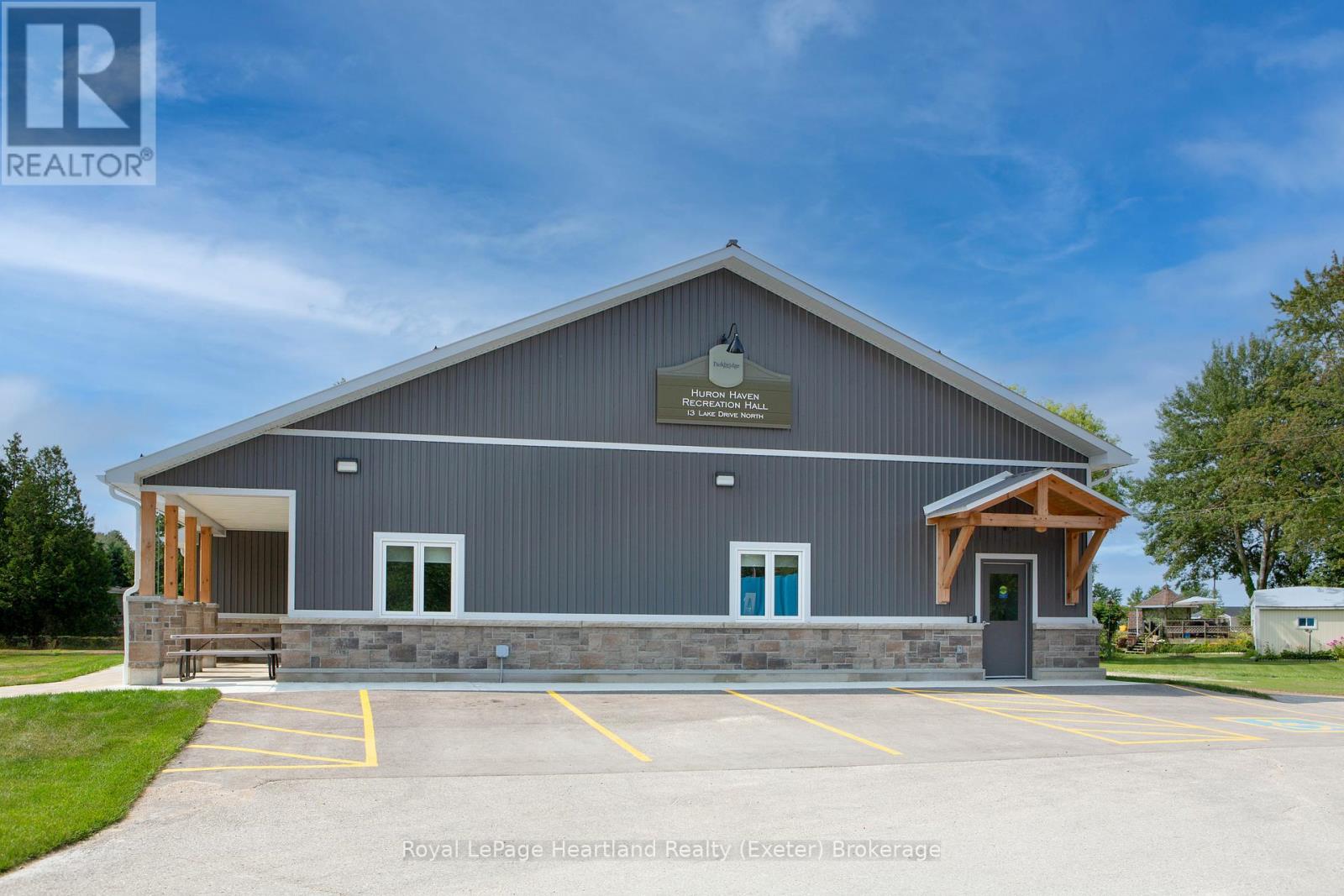2 Bedroom
1 Bathroom
Bungalow
Fireplace
Central Air Conditioning
Forced Air
$357,900
Welcome to Huron Haven Village! Discover the charm and convenience of this brand-new Woodgrove Type A model home in our vibrant, year-round community, nestled just 10 minutes north of the picturesque town of Goderich. This thoughtfully designed residence features a modern, open-concept layout.\r\n\r\nStep inside to find a spacious living, kitchen, and dining area with vaulted ceilings and an abundance of natural light pouring through large windows, creating a bright and inviting atmosphere. Cozy up by the elegant fireplace or entertain guests with ease in this airy space.\r\n\r\nWith two comfortable bedrooms and two stylish bathrooms, this home offers both convenience and privacy. Enjoy the outdoors on the expansive deck, perfect for unwinding or hosting gatherings.\r\n\r\nAs a resident of Huron Haven Village, you’ll also have access to fantastic community amenities, including a refreshing pool and a versatile clubhouse—ideal for socializing, staying active, and enjoying leisure time with family and friends.\r\n\r\nThis move-in-ready home combines contemporary features with a welcoming community atmosphere, making it the perfect place to start your new chapter. Don’t miss out on this exceptional opportunity to live in Huron Haven Village. Call today for more information! (id:45443)
Open House
This property has open houses!
Starts at:
11:00 am
Ends at:
3:00 pm
Property Details
|
MLS® Number
|
X11880211 |
|
Property Type
|
Single Family |
|
Community Name
|
Colborne |
|
Amenities Near By
|
Hospital |
|
Equipment Type
|
None |
|
Features
|
Flat Site, Dry, Level |
|
Parking Space Total
|
2 |
|
Rental Equipment Type
|
None |
|
Structure
|
Deck, Porch |
Building
|
Bathroom Total
|
1 |
|
Bedrooms Above Ground
|
2 |
|
Bedrooms Total
|
2 |
|
Amenities
|
Fireplace(s) |
|
Appliances
|
Water Heater, Dishwasher, Microwave, Refrigerator, Stove |
|
Architectural Style
|
Bungalow |
|
Construction Style Attachment
|
Detached |
|
Cooling Type
|
Central Air Conditioning |
|
Exterior Finish
|
Vinyl Siding |
|
Fireplace Present
|
Yes |
|
Fireplace Total
|
1 |
|
Heating Fuel
|
Natural Gas |
|
Heating Type
|
Forced Air |
|
Stories Total
|
1 |
|
Type
|
House |
Land
|
Access Type
|
Private Road, Year-round Access |
|
Acreage
|
No |
|
Land Amenities
|
Hospital |
|
Sewer
|
Sanitary Sewer |
|
Size Total Text
|
Under 1/2 Acre |
|
Zoning Description
|
R4 |
Rooms
| Level |
Type |
Length |
Width |
Dimensions |
|
Main Level |
Kitchen |
3.38 m |
2.46 m |
3.38 m x 2.46 m |
|
Main Level |
Dining Room |
3.38 m |
2.74 m |
3.38 m x 2.74 m |
|
Main Level |
Living Room |
5.21 m |
3.48 m |
5.21 m x 3.48 m |
|
Main Level |
Primary Bedroom |
3.51 m |
3.38 m |
3.51 m x 3.38 m |
|
Main Level |
Other |
2.82 m |
1.63 m |
2.82 m x 1.63 m |
|
Main Level |
Bedroom |
3.51 m |
3.38 m |
3.51 m x 3.38 m |
|
Main Level |
Bathroom |
3.38 m |
1.63 m |
3.38 m x 1.63 m |
Utilities
|
Cable
|
Installed |
|
Sewer
|
Installed |
https://www.realtor.ca/real-estate/27707325/19-blfs-vw-boulevard-ashfield-colborne-wawanosh-colborne-colborne


























