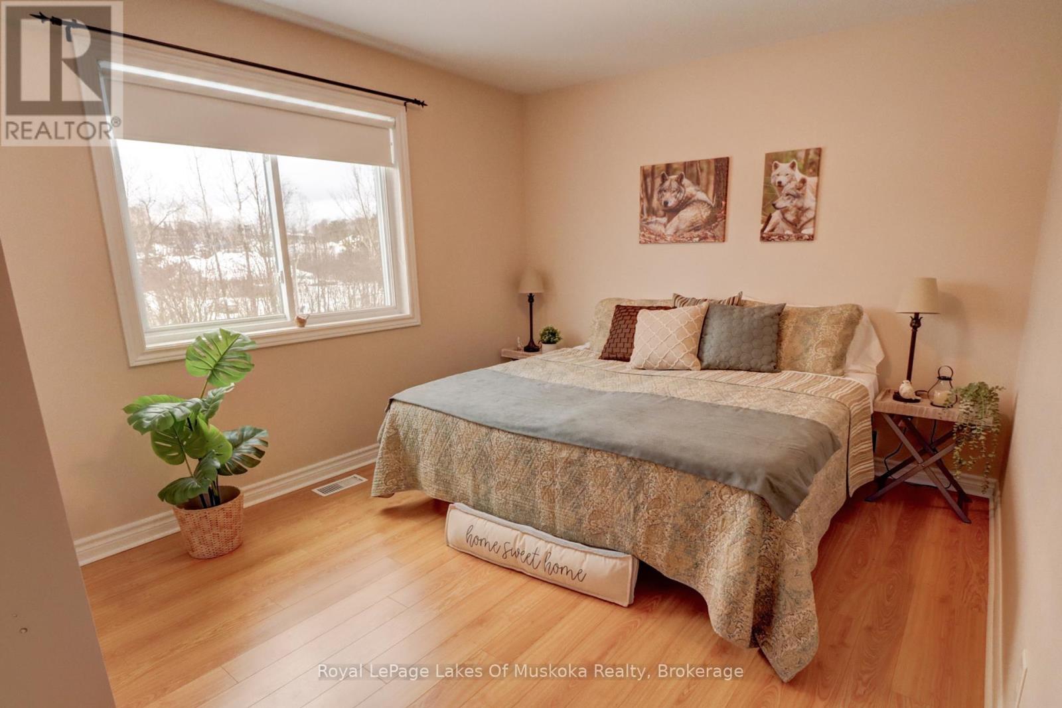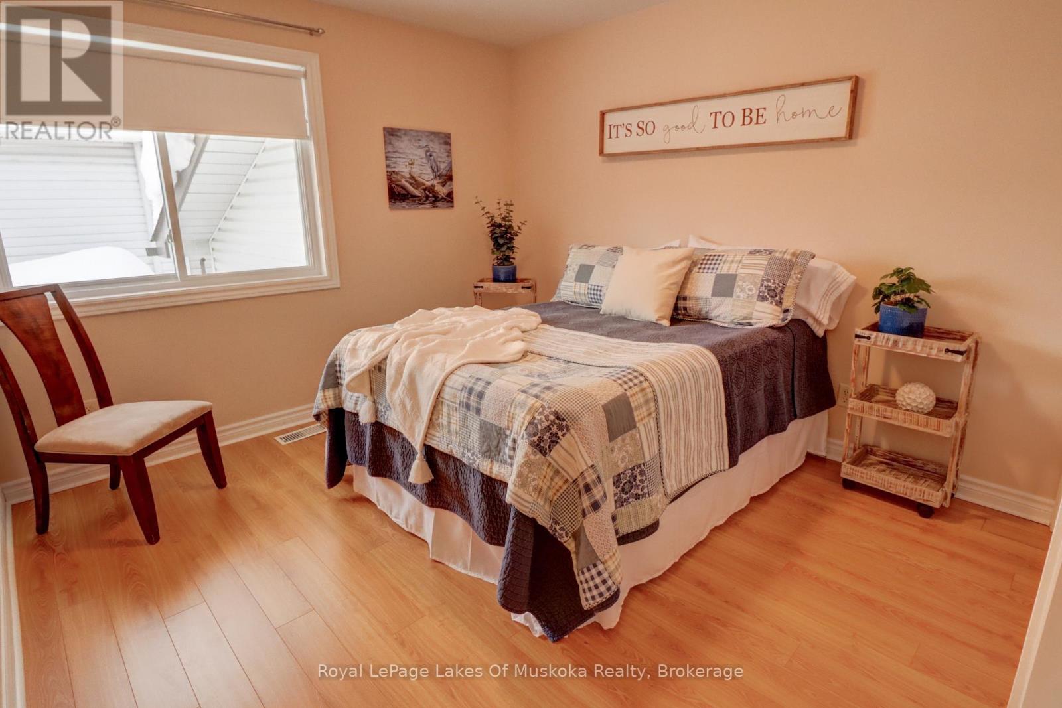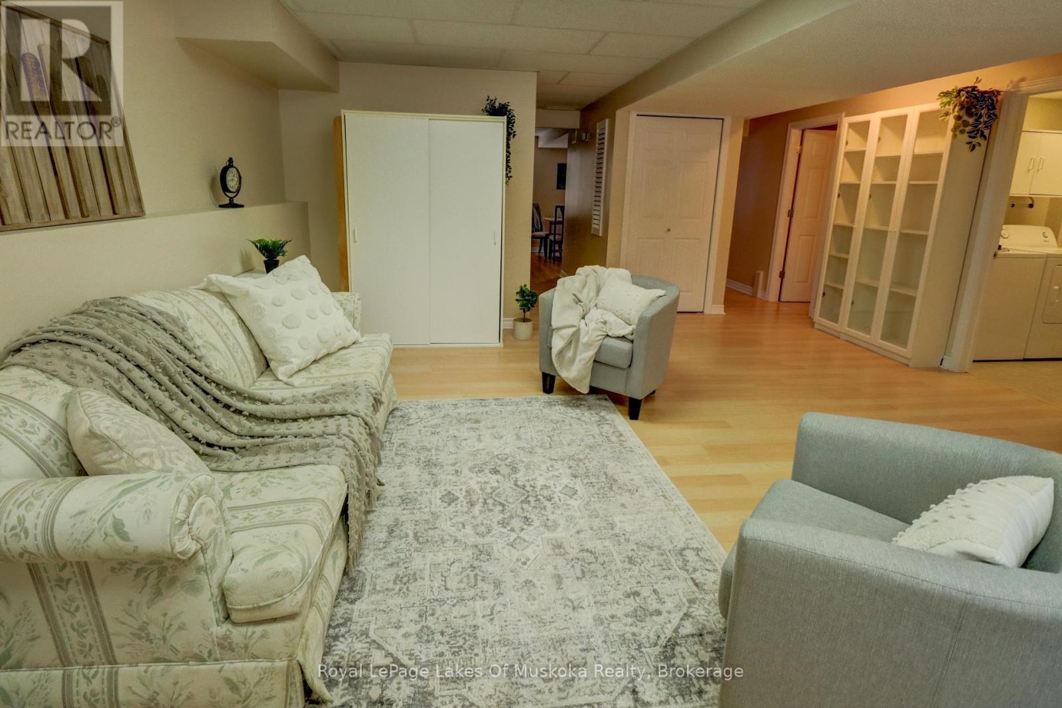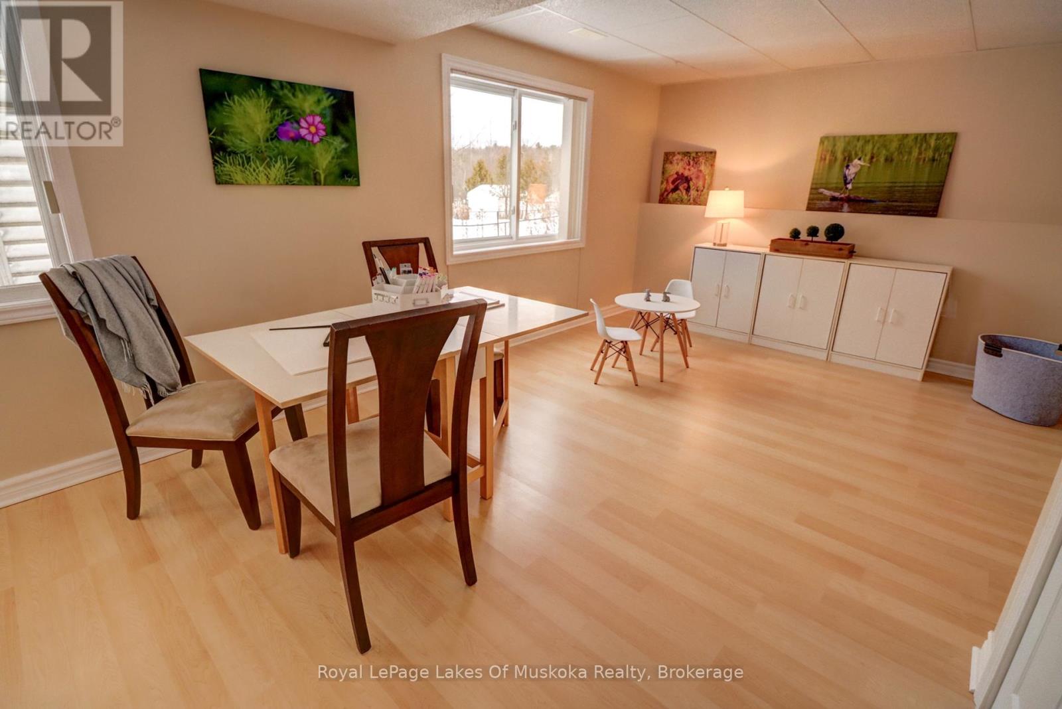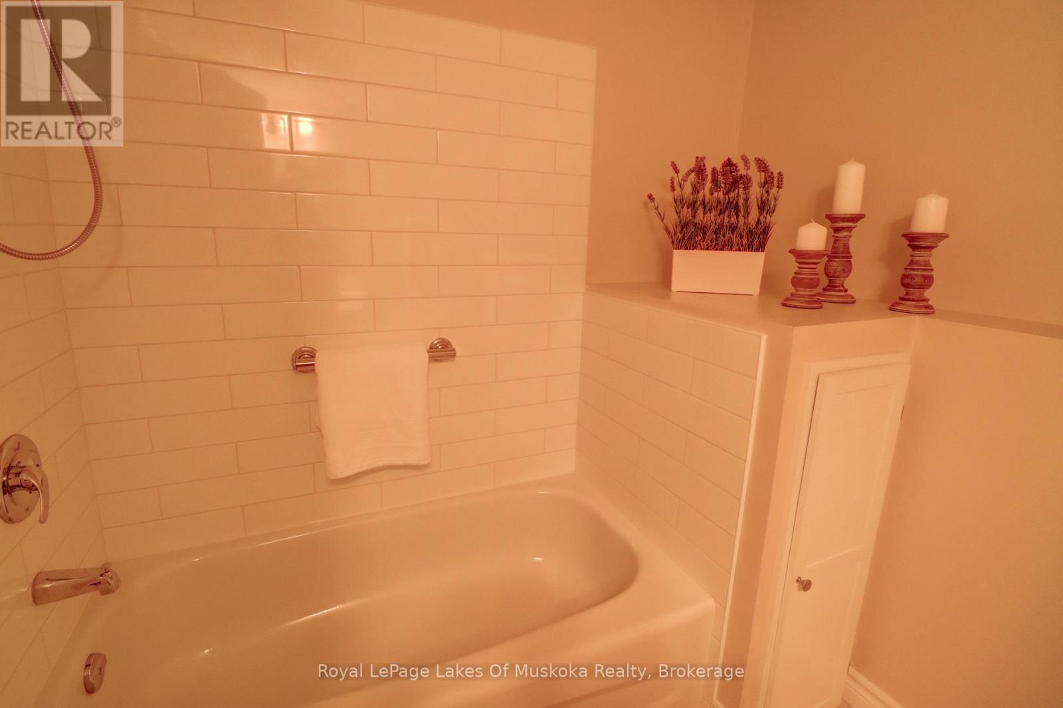3 Bedroom
2 Bathroom
Raised Bungalow
Fireplace
Central Air Conditioning
Forced Air
$689,900
This beautifully maintained 2-bedroom, 2-bathroom home offers comfortable, modern living with plenty of space to enjoy. The main level features bright living and dining areas, perfect for entertaining. The finished basement adds extra living space, ideal for a family room, third bedroom, home office or in law suite. Basement has rough in for patio doors. With a fully fenced yard, you can relax and unwind in privacy. Conveniently located in-town, this home is close to all amenities, making it a perfect blend of style, function, and location. Don't miss out on this fantastic opportunity! New shingles in 2019, shed in 2022, furnace in 2021, new HWT in 2022, Washer/Dryer in 2021, Generac 10kw generator in 2019. Please note the kitchen is roughed in and plumbed for a dishwasher. (id:45443)
Property Details
|
MLS® Number
|
X11890264 |
|
Property Type
|
Single Family |
|
Community Name
|
Chaffey |
|
Equipment Type
|
Water Heater - Gas |
|
Features
|
Level, Carpet Free |
|
Parking Space Total
|
5 |
|
Rental Equipment Type
|
Water Heater - Gas |
|
Structure
|
Deck, Shed |
Building
|
Bathroom Total
|
2 |
|
Bedrooms Above Ground
|
2 |
|
Bedrooms Below Ground
|
1 |
|
Bedrooms Total
|
3 |
|
Amenities
|
Fireplace(s) |
|
Appliances
|
Garage Door Opener Remote(s), Dryer, Garage Door Opener, Refrigerator, Stove, Washer, Window Coverings |
|
Architectural Style
|
Raised Bungalow |
|
Basement Development
|
Finished |
|
Basement Type
|
Full (finished) |
|
Construction Style Attachment
|
Detached |
|
Cooling Type
|
Central Air Conditioning |
|
Exterior Finish
|
Vinyl Siding |
|
Fire Protection
|
Smoke Detectors |
|
Fireplace Present
|
Yes |
|
Fireplace Total
|
1 |
|
Flooring Type
|
Ceramic |
|
Foundation Type
|
Poured Concrete |
|
Heating Fuel
|
Natural Gas |
|
Heating Type
|
Forced Air |
|
Stories Total
|
1 |
|
Type
|
House |
|
Utility Power
|
Generator |
|
Utility Water
|
Municipal Water |
Parking
Land
|
Acreage
|
No |
|
Sewer
|
Sanitary Sewer |
|
Size Depth
|
184 Ft ,9 In |
|
Size Frontage
|
49 Ft ,4 In |
|
Size Irregular
|
49.34 X 184.8 Ft |
|
Size Total Text
|
49.34 X 184.8 Ft|under 1/2 Acre |
|
Zoning Description
|
R2 |
Rooms
| Level |
Type |
Length |
Width |
Dimensions |
|
Lower Level |
Bathroom |
2.38 m |
2.15 m |
2.38 m x 2.15 m |
|
Lower Level |
Utility Room |
2.18 m |
2.03 m |
2.18 m x 2.03 m |
|
Lower Level |
Laundry Room |
2.15 m |
2.08 m |
2.15 m x 2.08 m |
|
Lower Level |
Family Room |
5.38 m |
5.38 m |
5.38 m x 5.38 m |
|
Lower Level |
Bedroom 3 |
3.63 m |
7.59 m |
3.63 m x 7.59 m |
|
Main Level |
Foyer |
2.03 m |
2.41 m |
2.03 m x 2.41 m |
|
Main Level |
Living Room |
5.71 m |
3.32 m |
5.71 m x 3.32 m |
|
Main Level |
Kitchen |
3.32 m |
3.12 m |
3.32 m x 3.12 m |
|
Main Level |
Dining Room |
3.32 m |
2.56 m |
3.32 m x 2.56 m |
|
Main Level |
Primary Bedroom |
4.14 m |
3.17 m |
4.14 m x 3.17 m |
|
Main Level |
Bathroom |
2.99 m |
1.77 m |
2.99 m x 1.77 m |
|
Main Level |
Bedroom 2 |
3.17 m |
4.11 m |
3.17 m x 4.11 m |
Utilities
|
Cable
|
Installed |
|
Sewer
|
Installed |
https://www.realtor.ca/real-estate/27732419/19-cairns-crescent-huntsville-chaffey-chaffey










