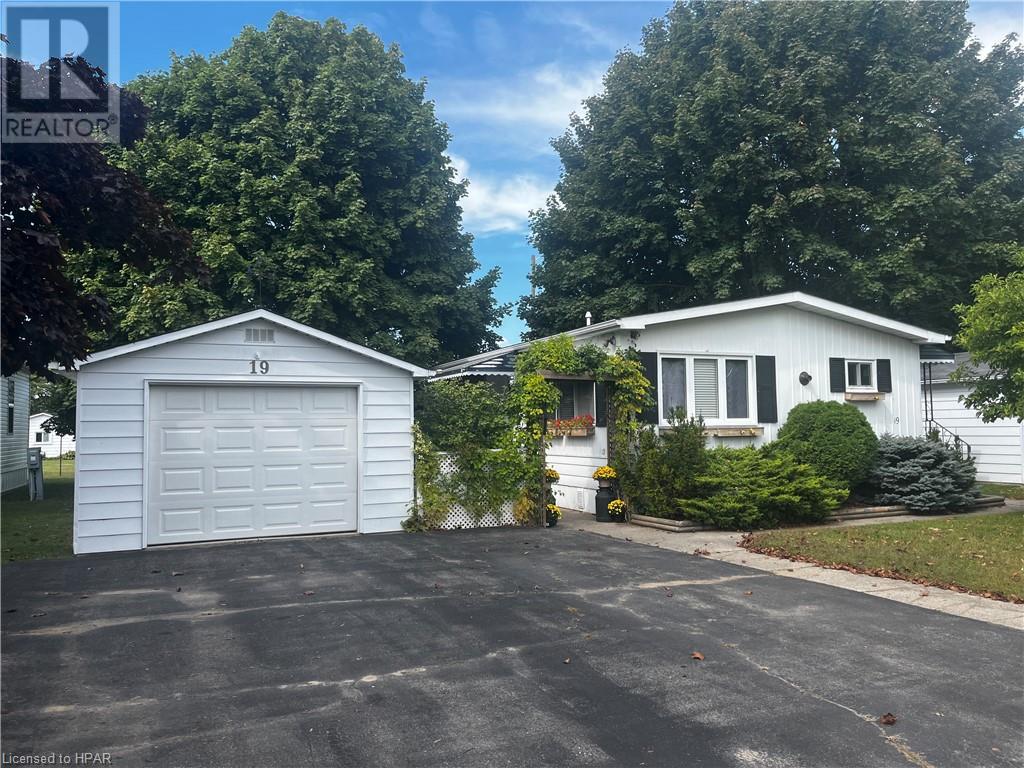2 Bedroom
1 Bathroom
1125 sqft
Bungalow
Central Air Conditioning
Forced Air
Lawn Sprinkler
$299,999
Special Offer: The seller will cover the monthly Land Lease fees for the first three months. Welcome to Twin Elm Estates – Your Ideal Adult Lifestyle Community! Experience the perfect blend of comfort and convenience in this charming home located in Twin Elm Estates, an inviting Adult Lifestyle Community. Enjoy the ease of walking to nearby shopping and the proximity to essential amenities, including golf courses, hospitals, and restaurants, all just 20 minutes from London. This well-maintained residence features a bright and spacious living room, a separate dining area for gatherings, and a newer galley kitchen with a large pantry. The master bedroom is a tranquil retreat with a dedicated closet, while the updated bathroom boasts a modern walk-in shower. Additional conveniences include main floor laundry and an insulated garage. Step outside to your gorgeous backyard, where a majestic tree provides ample shade for relaxation on the rear patio. Recent updates include a new roof and furnace, both installed in 2019, ensuring durability and comfort. The active clubhouse within the community offers a variety of engaging activities, making it easy to stay social and entertained. Fees for New Owners: Land Lease: $750/month Taxes: $75.42/month Don’t miss the opportunity to experience the easy, enjoyable living at Twin Elm Estates. Contact us today to schedule your viewing! (id:45443)
Property Details
|
MLS® Number
|
40631511 |
|
Property Type
|
Single Family |
|
AmenitiesNearBy
|
Golf Nearby, Hospital, Shopping |
|
CommunicationType
|
High Speed Internet |
|
CommunityFeatures
|
Quiet Area, Community Centre |
|
ParkingSpaceTotal
|
3 |
|
Structure
|
Shed, Porch |
Building
|
BathroomTotal
|
1 |
|
BedroomsAboveGround
|
2 |
|
BedroomsTotal
|
2 |
|
Appliances
|
Dryer, Refrigerator, Stove, Water Meter, Washer, Window Coverings, Garage Door Opener |
|
ArchitecturalStyle
|
Bungalow |
|
BasementType
|
None |
|
ConstructionStyleAttachment
|
Detached |
|
CoolingType
|
Central Air Conditioning |
|
ExteriorFinish
|
Vinyl Siding |
|
FireProtection
|
None |
|
FoundationType
|
Poured Concrete |
|
HeatingFuel
|
Natural Gas |
|
HeatingType
|
Forced Air |
|
StoriesTotal
|
1 |
|
SizeInterior
|
1125 Sqft |
|
Type
|
Modular |
|
UtilityWater
|
Municipal Water |
Parking
Land
|
AccessType
|
Road Access, Highway Access |
|
Acreage
|
No |
|
LandAmenities
|
Golf Nearby, Hospital, Shopping |
|
LandscapeFeatures
|
Lawn Sprinkler |
|
Sewer
|
Septic System |
|
SizeTotalText
|
Under 1/2 Acre |
|
ZoningDescription
|
R4 |
Rooms
| Level |
Type |
Length |
Width |
Dimensions |
|
Main Level |
Bedroom |
|
|
8'0'' x 9'10'' |
|
Main Level |
Primary Bedroom |
|
|
10'1'' x 12'7'' |
|
Main Level |
3pc Bathroom |
|
|
8'11'' x 6'10'' |
|
Main Level |
Laundry Room |
|
|
5'0'' x 7'10'' |
|
Main Level |
Dining Room |
|
|
7'0'' x 12'10'' |
|
Main Level |
Kitchen |
|
|
7'10'' x 7'9'' |
|
Main Level |
Living Room |
|
|
19'8'' x 10'8'' |
Utilities
|
Cable
|
Available |
|
Electricity
|
Available |
|
Natural Gas
|
Available |
|
Telephone
|
Available |
https://www.realtor.ca/real-estate/27273213/19-george-street-strathroy






















