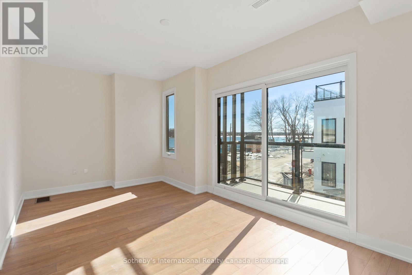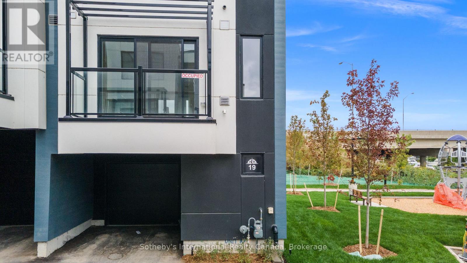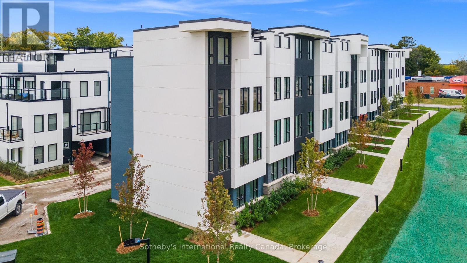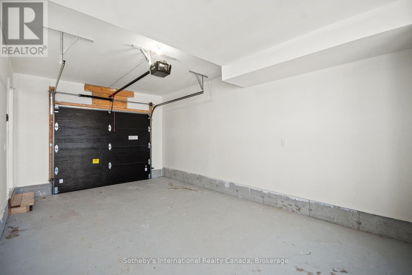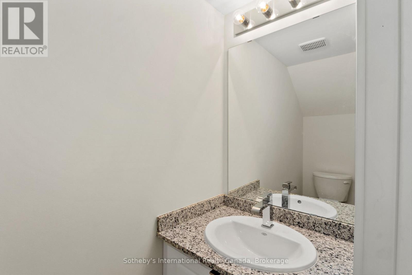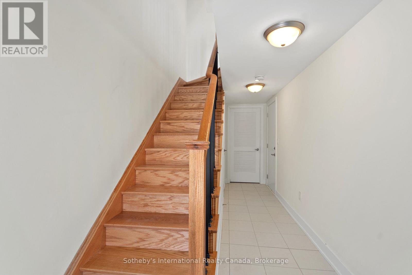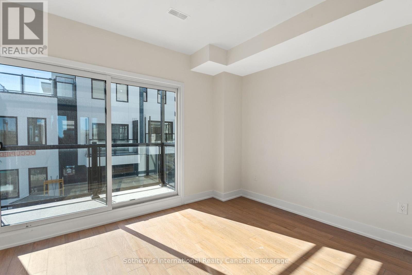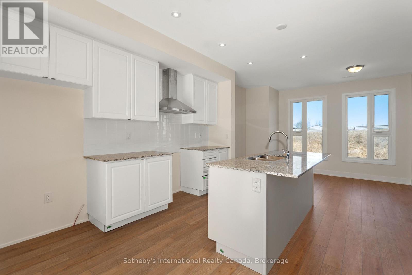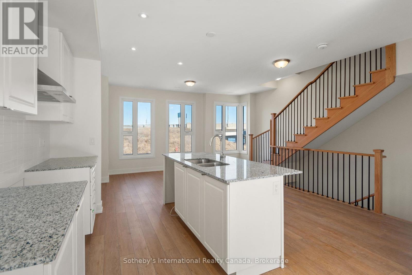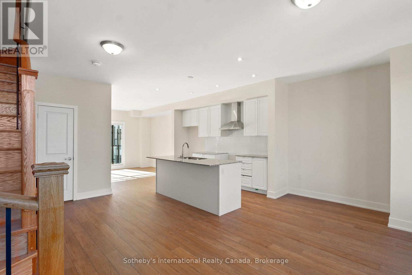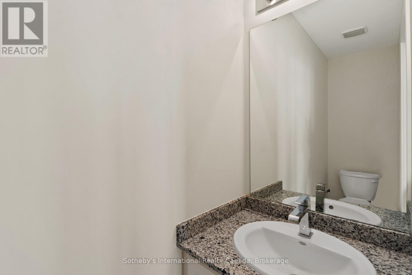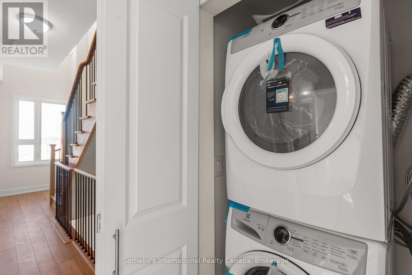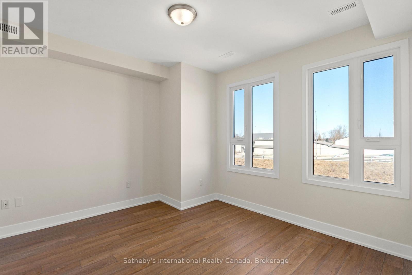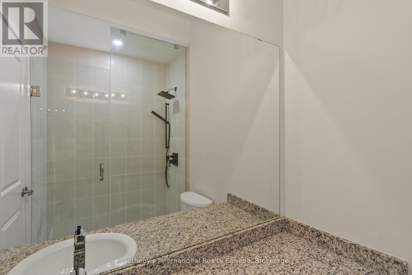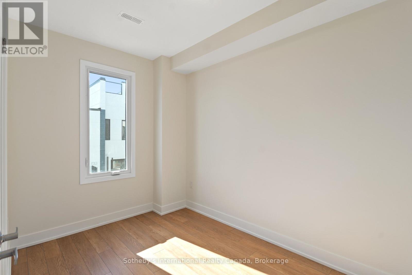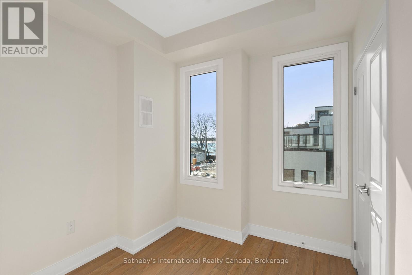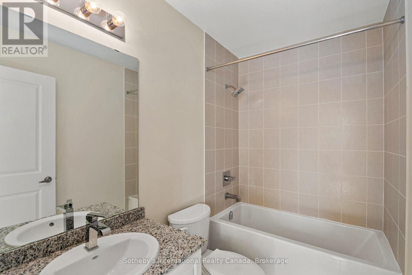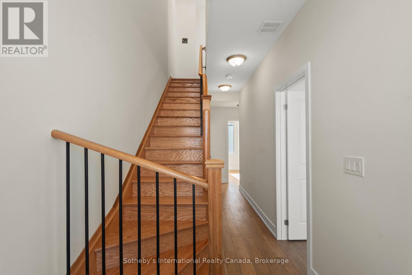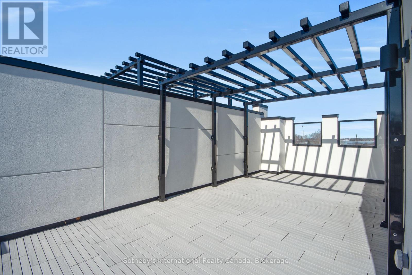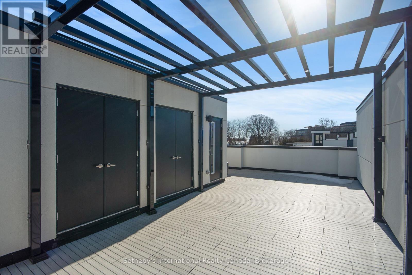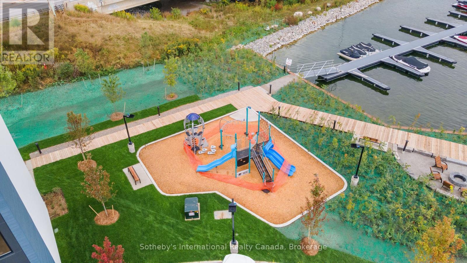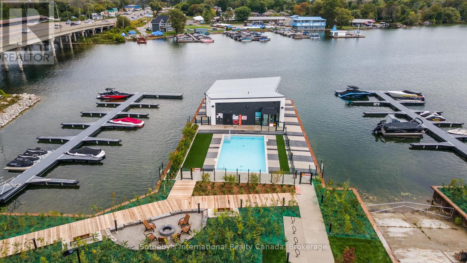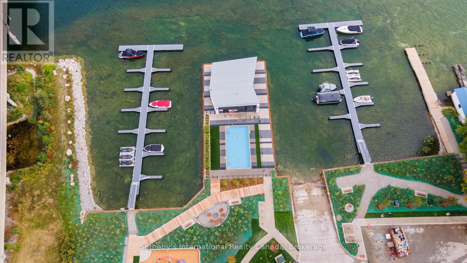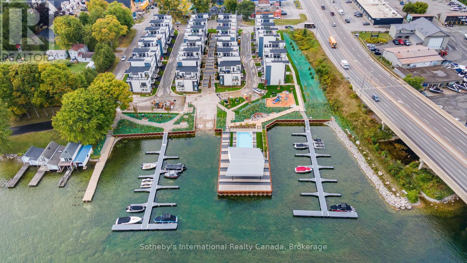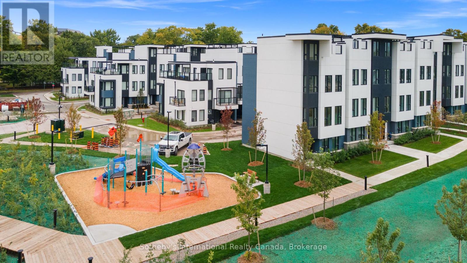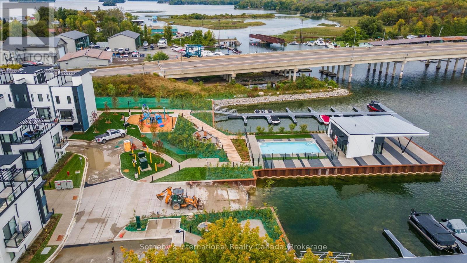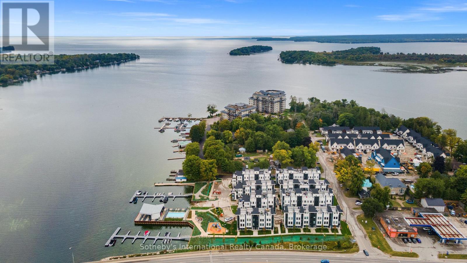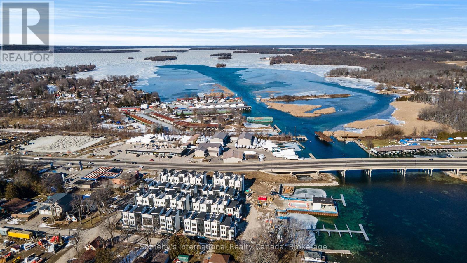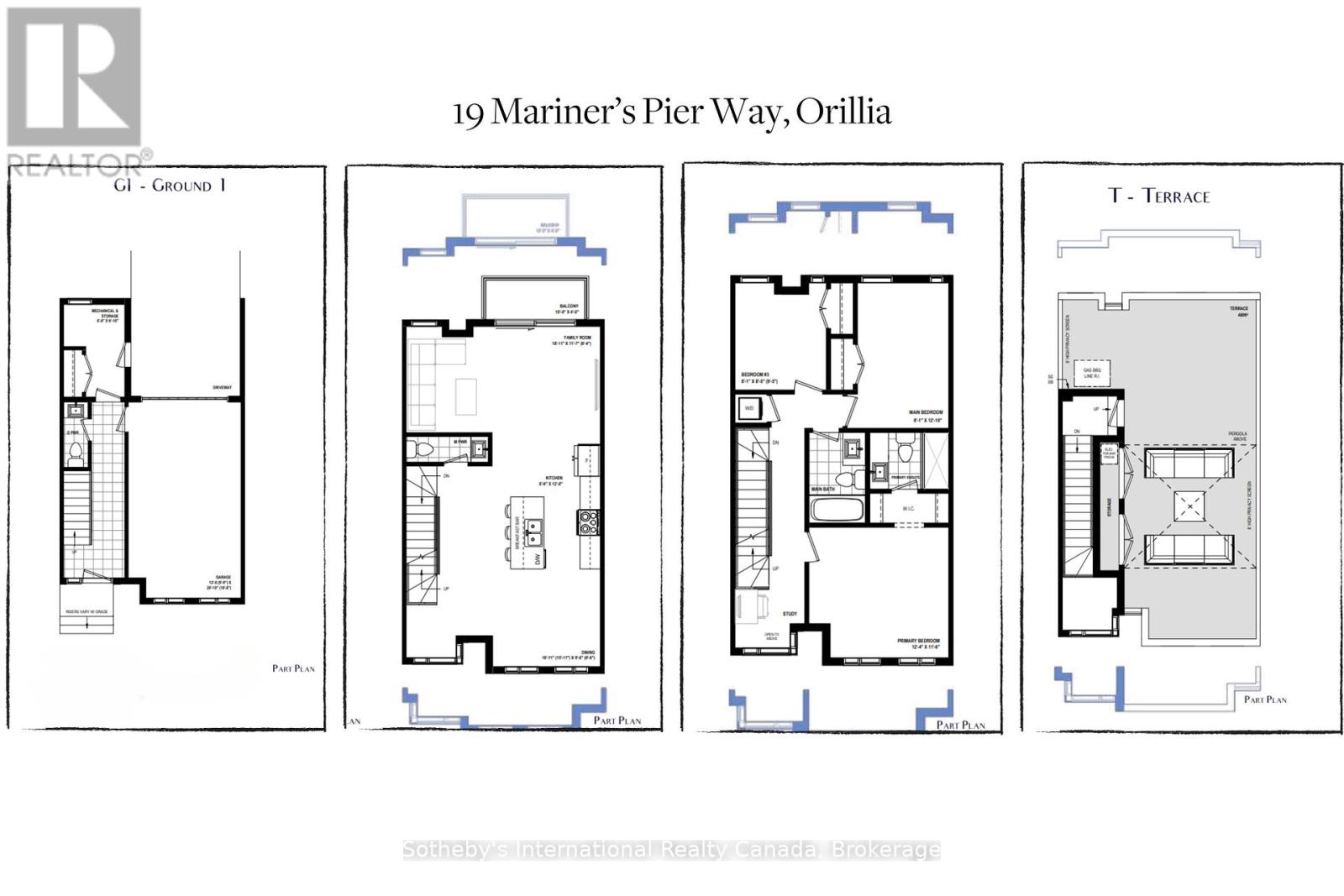3 Bedroom
3 Bathroom
1,500 - 2,000 ft2
Inground Pool, Outdoor Pool
Central Air Conditioning, Ventilation System, Air Exchanger
Forced Air
Waterfront
Landscaped
$3,400 Monthly
Welcome to Mariner's Pier, where luxury meets lakeside living in Orillia's vibrant new waterfront community. Situated on the picturesque shores of Lake Simcoe, this stunning 3-bedroom townhome offers an unparalleled living experience spread across three levels, complete with a rooftop terrace boasting breathtaking panoramic views. Upon entering the ground level, you'll be greeted by the main entrance leading to both the front and rear access points. The oversized single-car garage offers ample storage space, while a 2-piece powder room and utility room add to the functionality of this level. Ascend to the second level, where the heart of the home awaits. A custom-designed kitchen with high-end finishes seamlessly flows into the dining area. The adjacent living room features a walkout balcony, inviting in natural light and offering a spot to relax and unwind. Another 2-piece powder room adds to the convenience of this level. On the third level, retreat to the primary bedroom complete with a luxurious 3-piece ensuite. Two additional bedrooms provide ample space for family members or guests, while a 4-piece main bathroom and laundry closet complete this level. The crowning jewel of this townhome is the expansive rooftop terrace that offers unobstructed views of Lake Simcoe and Lake Couchiching. The Marina Clubhouse includes an outdoor swimming pool, patio, fire pit, park, and playground, providing endless opportunities for leisure and recreation. Also includes snow removal, garbage pickup, and maintenance of common areas, ensuring a hassle-free lifestyle year-round. Boat slip is available at an additional fee. Conveniently located near shopping, dining, healthcare facilities, parks, golf courses, trails, and a myriad of outdoor activities including fishing, skiing, ice fishing, and snowmobiling, this townhome presents a rare opportunity for boating enthusiasts and four-season adventurers alike. (id:45443)
Property Details
|
MLS® Number
|
S11900006 |
|
Property Type
|
Single Family |
|
Community Name
|
Orillia |
|
Amenities Near By
|
Hospital, Beach, Public Transit |
|
Community Features
|
School Bus |
|
Easement
|
Unknown |
|
Features
|
Open Space, Flat Site |
|
Parking Space Total
|
2 |
|
Pool Type
|
Inground Pool, Outdoor Pool |
|
Structure
|
Dock |
|
View Type
|
Lake View, Direct Water View |
|
Water Front Type
|
Waterfront |
Building
|
Bathroom Total
|
3 |
|
Bedrooms Above Ground
|
3 |
|
Bedrooms Total
|
3 |
|
Appliances
|
Water Meter, Water Heater - Tankless, Dryer, Range, Washer |
|
Construction Style Attachment
|
Attached |
|
Cooling Type
|
Central Air Conditioning, Ventilation System, Air Exchanger |
|
Exterior Finish
|
Stucco |
|
Flooring Type
|
Laminate, Tile, Concrete |
|
Foundation Type
|
Concrete |
|
Half Bath Total
|
2 |
|
Heating Fuel
|
Natural Gas |
|
Heating Type
|
Forced Air |
|
Stories Total
|
3 |
|
Size Interior
|
1,500 - 2,000 Ft2 |
|
Type
|
Row / Townhouse |
|
Utility Water
|
Municipal Water |
Parking
|
Attached Garage
|
|
|
Garage
|
|
|
Covered
|
|
|
Inside Entry
|
|
Land
|
Access Type
|
Year-round Access, Private Docking |
|
Acreage
|
No |
|
Land Amenities
|
Hospital, Beach, Public Transit |
|
Landscape Features
|
Landscaped |
|
Sewer
|
Sanitary Sewer |
|
Size Frontage
|
18 Ft ,3 In |
|
Size Irregular
|
18.3 Ft |
|
Size Total Text
|
18.3 Ft|under 1/2 Acre |
Rooms
| Level |
Type |
Length |
Width |
Dimensions |
|
Second Level |
Laundry Room |
0.97 m |
0.84 m |
0.97 m x 0.84 m |
|
Second Level |
Primary Bedroom |
3.76 m |
3.56 m |
3.76 m x 3.56 m |
|
Second Level |
Bathroom |
1.47 m |
2.11 m |
1.47 m x 2.11 m |
|
Second Level |
Bedroom |
3.94 m |
2.39 m |
3.94 m x 2.39 m |
|
Second Level |
Bedroom |
2.57 m |
2.21 m |
2.57 m x 2.21 m |
|
Second Level |
Bathroom |
2.41 m |
1.52 m |
2.41 m x 1.52 m |
|
Lower Level |
Foyer |
5.74 m |
1.09 m |
5.74 m x 1.09 m |
|
Lower Level |
Utility Room |
3.07 m |
2.06 m |
3.07 m x 2.06 m |
|
Main Level |
Kitchen |
4.75 m |
3.78 m |
4.75 m x 3.78 m |
|
Main Level |
Dining Room |
4.72 m |
2.92 m |
4.72 m x 2.92 m |
|
Main Level |
Living Room |
5.44 m |
2.79 m |
5.44 m x 2.79 m |
|
Main Level |
Bathroom |
2.41 m |
0.79 m |
2.41 m x 0.79 m |
Utilities
|
Cable
|
Available |
|
Wireless
|
Available |
|
Electricity Connected
|
Connected |
|
Natural Gas Available
|
Available |
|
Sewer
|
Installed |
https://www.realtor.ca/real-estate/27752578/19-mariners-pier-way-orillia-orillia

