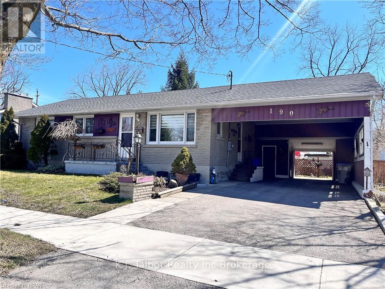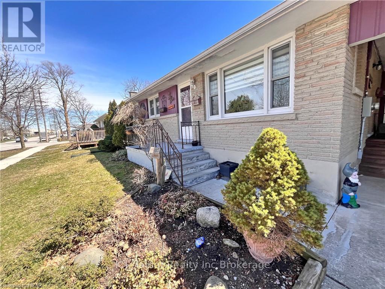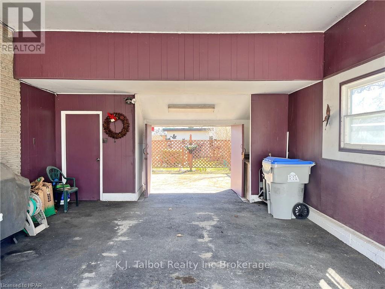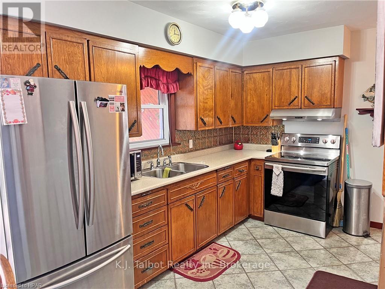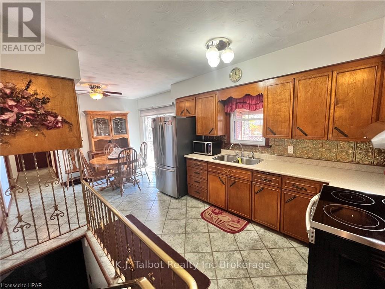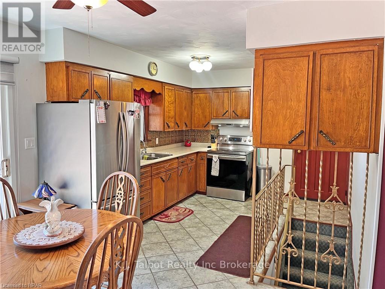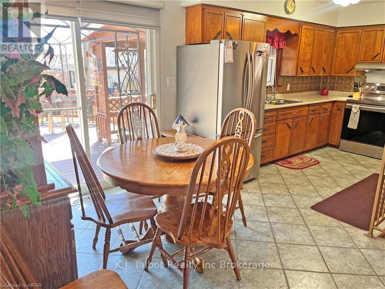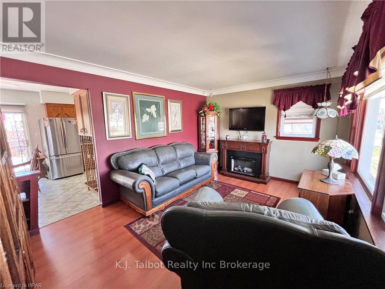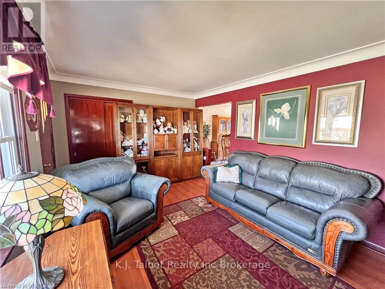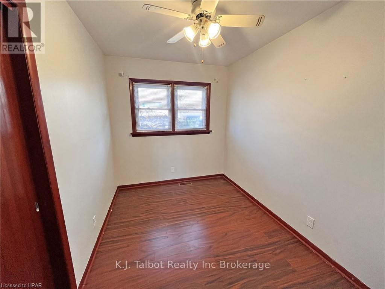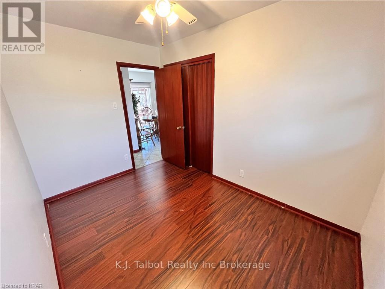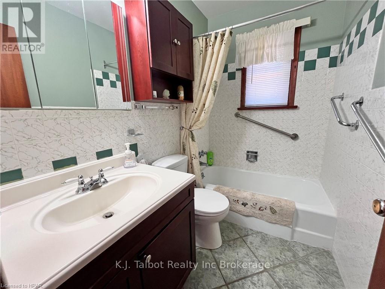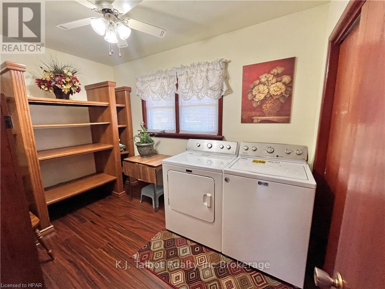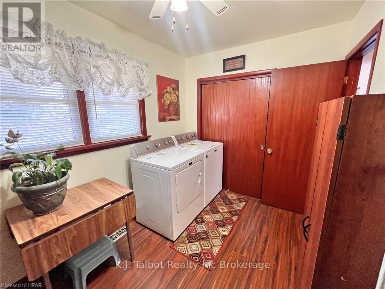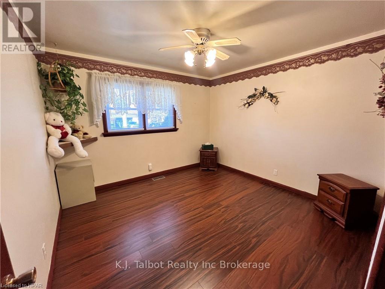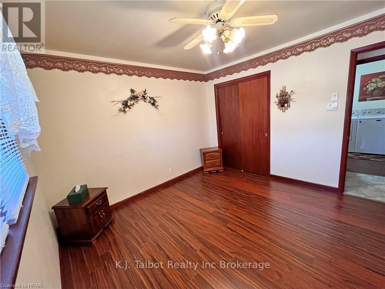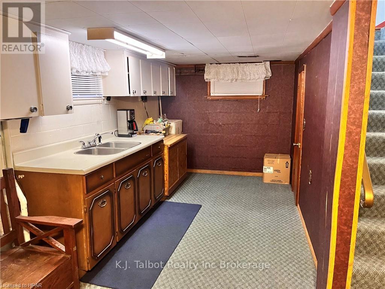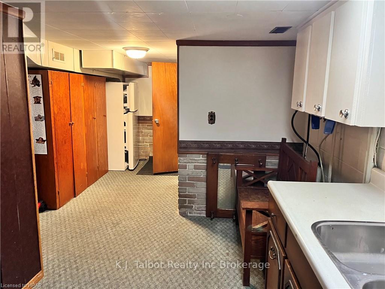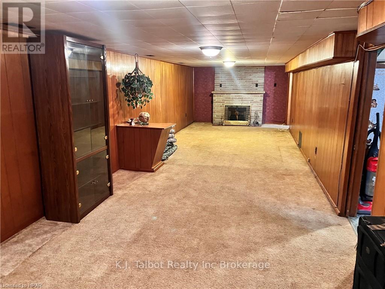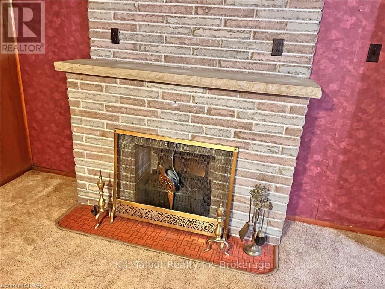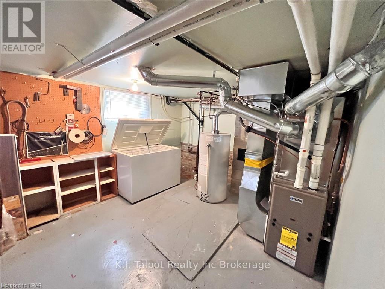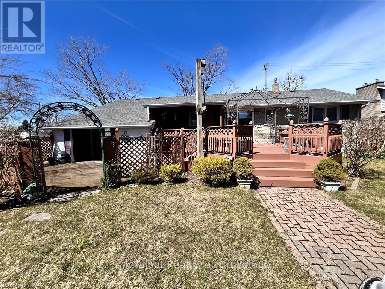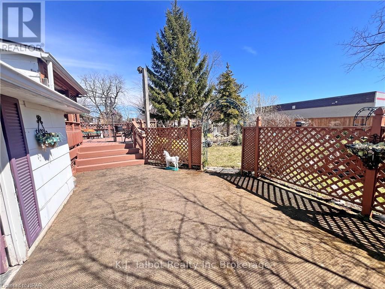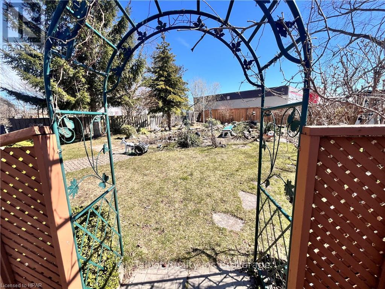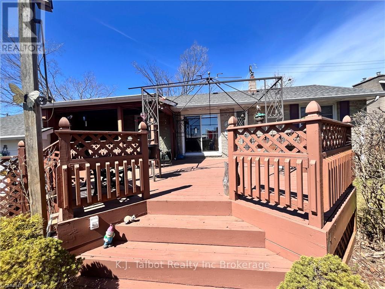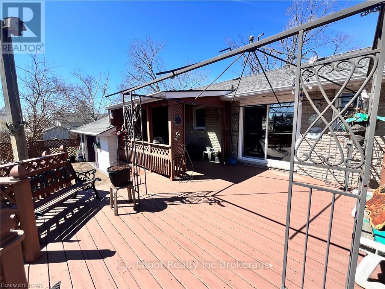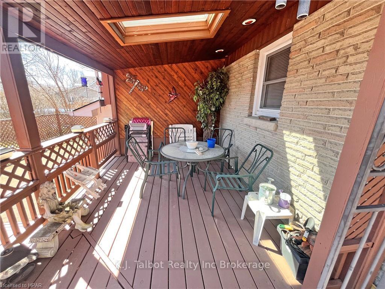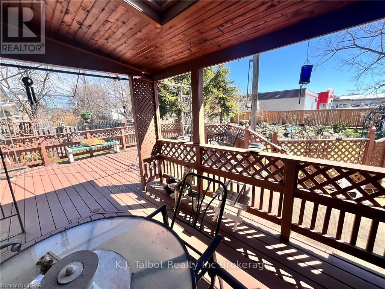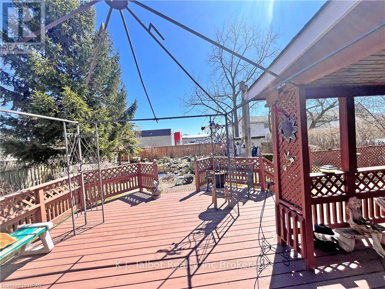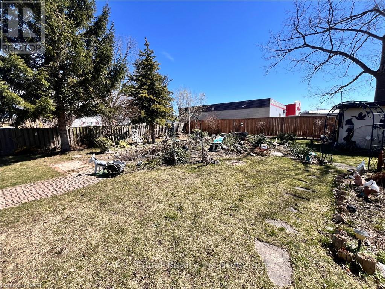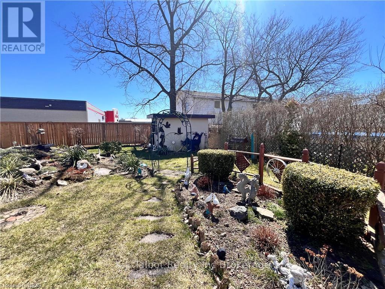3 Bedroom
2 Bathroom
Bungalow
Central Air Conditioning
Forced Air
$459,900
A PLACE TO CALL HOME - Introducing 190 Oxford Street. Attractive & comfortably sized brick bungalow with oversized attached carport & storage. Well maintained with numerous updates; including most recently central air & hydro panel. 3 main floor bedrooms (3rd bedroom presently laundry & storage). Patio access to private deck overlooking a garden oasis, pond and mature treed setting. Privately fenced yard for relaxing or entertaining. Finished lower level offers sizeable family room, original laundry area, 3 pc bathroom and utility/storage room. This home makes for ideal living for retirement or a young family. (id:45443)
Property Details
|
MLS® Number
|
X10779887 |
|
Property Type
|
Single Family |
|
Community Name
|
Goderich (Town) |
|
Amenities Near By
|
Hospital |
|
Equipment Type
|
None |
|
Features
|
Lighting |
|
Parking Space Total
|
3 |
|
Rental Equipment Type
|
None |
|
Structure
|
Deck |
Building
|
Bathroom Total
|
2 |
|
Bedrooms Above Ground
|
3 |
|
Bedrooms Total
|
3 |
|
Appliances
|
Water Heater, Dryer, Refrigerator, Stove, Washer |
|
Architectural Style
|
Bungalow |
|
Basement Development
|
Finished |
|
Basement Type
|
Full (finished) |
|
Construction Style Attachment
|
Detached |
|
Cooling Type
|
Central Air Conditioning |
|
Exterior Finish
|
Brick |
|
Fire Protection
|
Smoke Detectors |
|
Foundation Type
|
Block |
|
Heating Fuel
|
Natural Gas |
|
Heating Type
|
Forced Air |
|
Stories Total
|
1 |
|
Type
|
House |
|
Utility Water
|
Municipal Water |
Parking
Land
|
Acreage
|
No |
|
Fence Type
|
Fenced Yard |
|
Land Amenities
|
Hospital |
|
Sewer
|
Sanitary Sewer |
|
Size Frontage
|
66.15 M |
|
Size Irregular
|
66.15 X 122 Acre |
|
Size Total Text
|
66.15 X 122 Acre|under 1/2 Acre |
|
Zoning Description
|
R2 |
Rooms
| Level |
Type |
Length |
Width |
Dimensions |
|
Basement |
Family Room |
7.16 m |
4.37 m |
7.16 m x 4.37 m |
|
Basement |
Utility Room |
3.35 m |
3.07 m |
3.35 m x 3.07 m |
|
Basement |
Laundry Room |
3.66 m |
2.44 m |
3.66 m x 2.44 m |
|
Basement |
Bathroom |
1.2192 m |
2.5298 m |
1.2192 m x 2.5298 m |
|
Main Level |
Living Room |
4.8 m |
3.35 m |
4.8 m x 3.35 m |
|
Main Level |
Kitchen |
3.76 m |
3.3 m |
3.76 m x 3.3 m |
|
Main Level |
Dining Room |
2.74 m |
3.3 m |
2.74 m x 3.3 m |
|
Main Level |
Bedroom |
3.48 m |
3.4 m |
3.48 m x 3.4 m |
|
Main Level |
Bathroom |
2.2555 m |
1.2497 m |
2.2555 m x 1.2497 m |
|
Main Level |
Bedroom |
3.45 m |
2.29 m |
3.45 m x 2.29 m |
|
Main Level |
Primary Bedroom |
3.48 m |
3.4 m |
3.48 m x 3.4 m |
https://www.realtor.ca/real-estate/26693443/190-oxford-street-goderich-goderich-town-goderich-town

