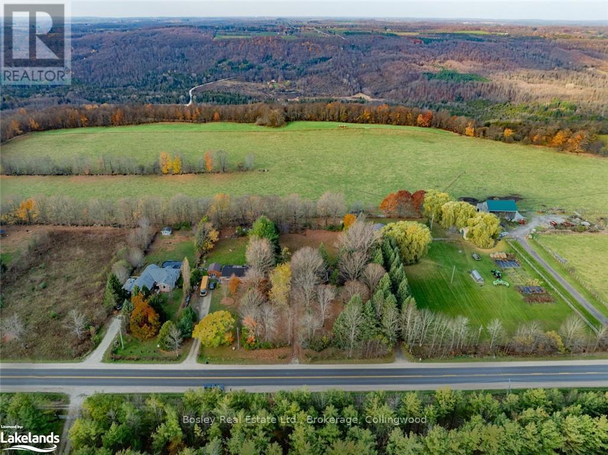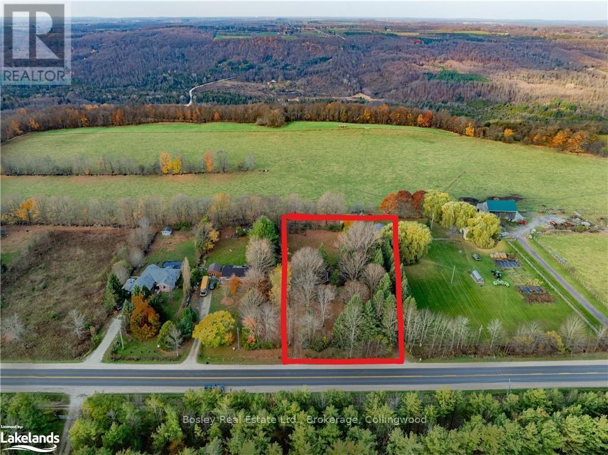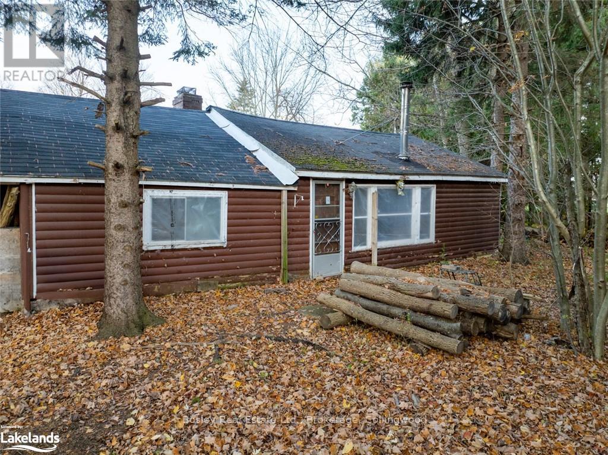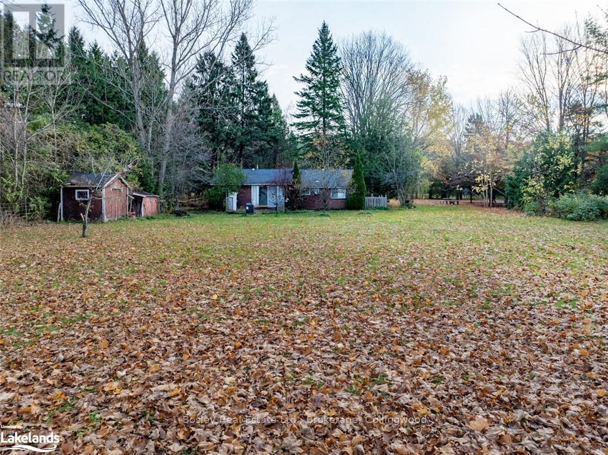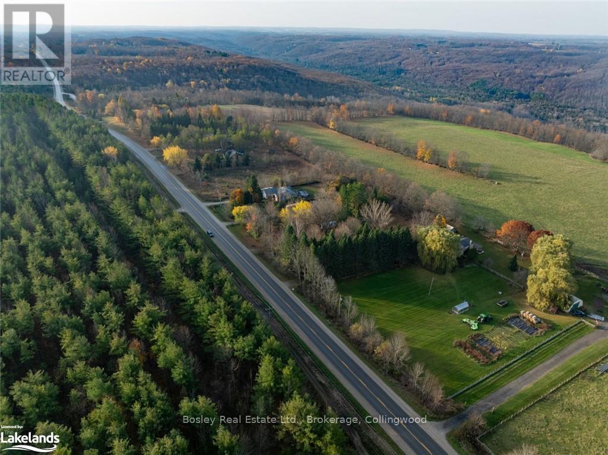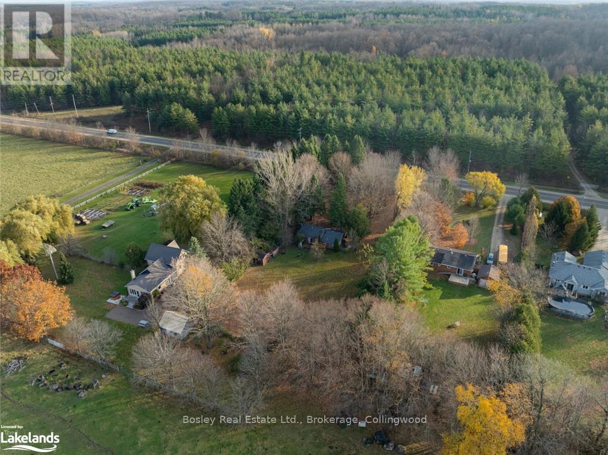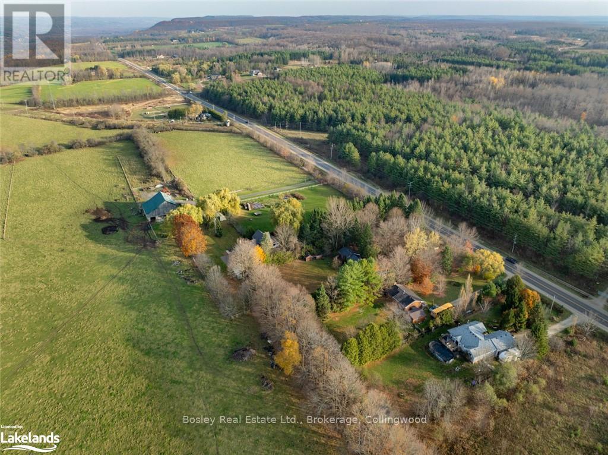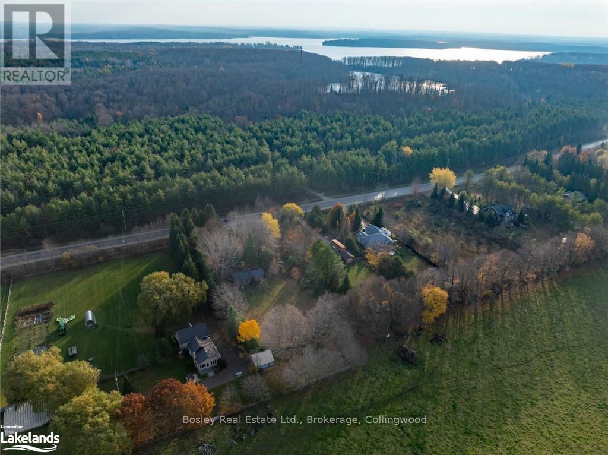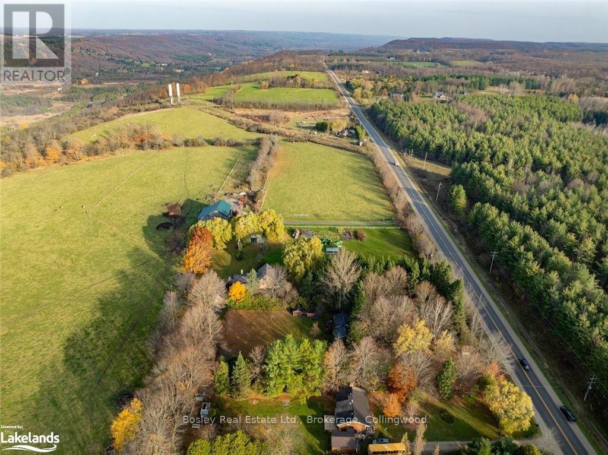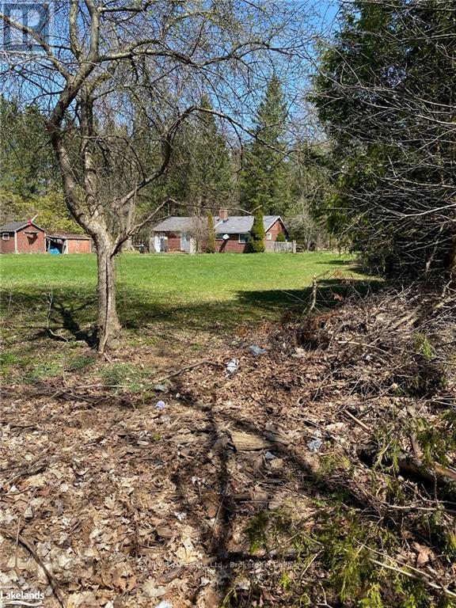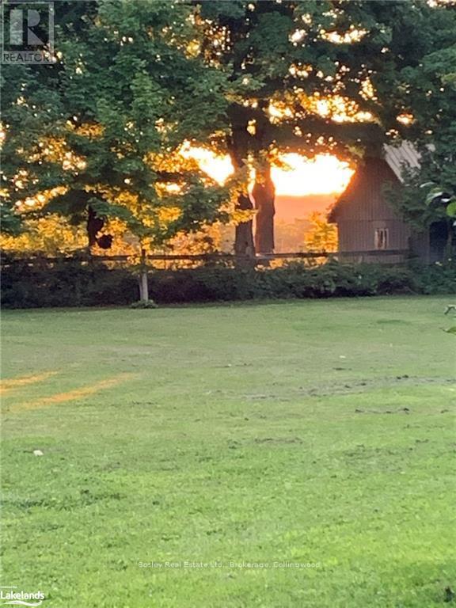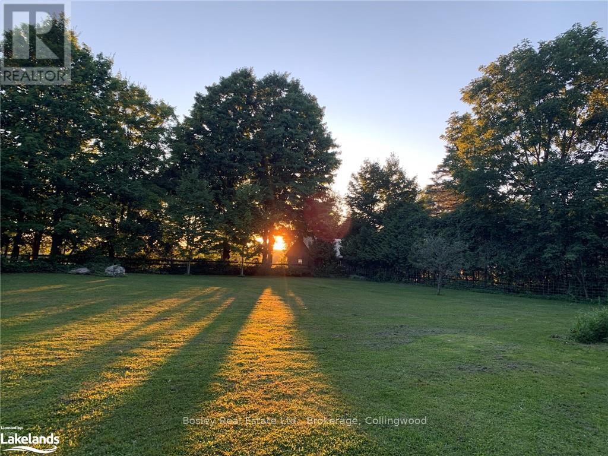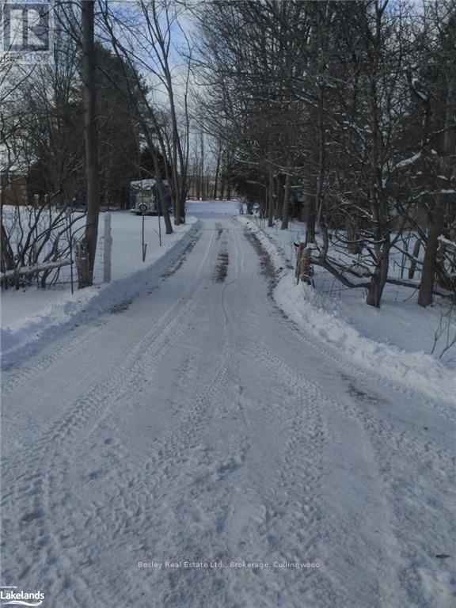2 Bedroom
1 Bathroom
Bungalow
$499,000
Dream Property in the Heart of Beaver Valley!\r\n\r\nEscape to this stunning county property located just moments from the Beaver Valley Ski Club, where amazing year-round views await! Spanning an impressive 145 ft by 300 ft lot?over 1 acre?this is the perfect canvas to build your dream home.\r\n\r\nImagine waking up to breathtaking vistas every season. Winters here are magical, with pristine snow-covered landscapes ideal for skiing and snowshoeing. In the fall, the area transforms into a vibrant tapestry of autumn colors, creating a picturesque backdrop for cozy evenings. Summer nights offer serene beauty, perfect for stargazing or enjoying the sounds of nature.\r\n\r\nThis property features an old log cottage that presents an excellent opportunity to save on development fees?rebuild using the existing footprint! With a dug well, septic system, and hydro already on site, you have the essentials ready for your new home.\r\n\r\nDon?t miss your chance to create your own sanctuary in this beautiful Beaver Valley location, where outdoor adventure meets stunning natural beauty year-round! Call today to explore this exceptional opportunity! (id:45443)
Property Details
|
MLS® Number
|
X10438926 |
|
Property Type
|
Single Family |
|
Community Name
|
Rural Grey Highlands |
|
Equipment Type
|
None |
|
Features
|
Wooded Area, Flat Site |
|
Parking Space Total
|
5 |
|
Rental Equipment Type
|
None |
|
View Type
|
Valley View |
Building
|
Bathroom Total
|
1 |
|
Bedrooms Above Ground
|
2 |
|
Bedrooms Total
|
2 |
|
Architectural Style
|
Bungalow |
|
Construction Style Attachment
|
Detached |
|
Exterior Finish
|
Log |
|
Foundation Type
|
Wood/piers |
|
Stories Total
|
1 |
|
Type
|
House |
Parking
Land
|
Acreage
|
No |
|
Sewer
|
Septic System |
|
Size Irregular
|
145 X 300 Acre |
|
Size Total Text
|
145 X 300 Acre|1/2 - 1.99 Acres |
|
Zoning Description
|
Rur |
Rooms
| Level |
Type |
Length |
Width |
Dimensions |
|
Main Level |
Kitchen |
3.68 m |
2.54 m |
3.68 m x 2.54 m |
|
Main Level |
Bathroom |
2.01 m |
1.68 m |
2.01 m x 1.68 m |
|
Main Level |
Dining Room |
4.17 m |
3.12 m |
4.17 m x 3.12 m |
|
Main Level |
Living Room |
7.16 m |
3.81 m |
7.16 m x 3.81 m |
|
Main Level |
Bedroom |
2.49 m |
2.92 m |
2.49 m x 2.92 m |
|
Main Level |
Bedroom |
2.46 m |
2.74 m |
2.46 m x 2.74 m |
Utilities
https://www.realtor.ca/real-estate/27623413/194588-grey-road-13-grey-highlands-rural-grey-highlands

