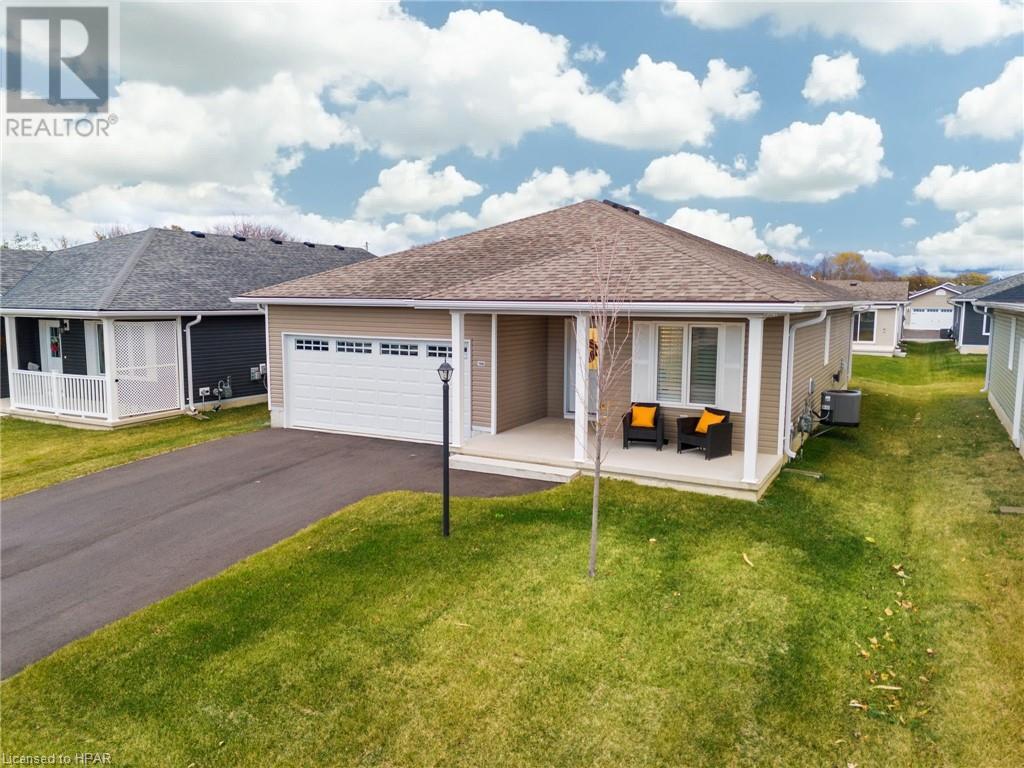2 Bedroom
2 Bathroom
1177 sqft
Bungalow
Fireplace
Central Air Conditioning
In Floor Heating, Forced Air
$442,000
Welcome home to The Bluffs at Huron! Just minutes north of Goderich, this lake-side retirement community offers incredible amenities and private beach access. Close to golf, walking trials and all that Goderich has to offer. 198 Lake Breeze Drive shows like new. The Creekview model offers 1,177 sq ft of finished living space with a gorgeous primary suite featuring a walk-in closet and ensuite bath. The open concept living space makes entertaining a pleasure, with sit-up island, that overlooks the gorgeous kitchen featuring high-end appliances. The large dining area leads to the back patio, a great space for summer mornings watching the sun come up. The focal point in the living room is the beautiful gas fireplace with custom white mantel. The main bath conveniently features the laundry area. The second bedroom is ideal for guests, home office or both? The spacious foyer opens out to the west-facing covered front porch. The 1.5 attached garage is great for additional storage or to get in out of the elements. Call today for more info on this home with a long list of upgrades. (id:45443)
Property Details
|
MLS® Number
|
40676636 |
|
Property Type
|
Single Family |
|
AmenitiesNearBy
|
Airport, Beach, Golf Nearby |
|
CommunicationType
|
High Speed Internet |
|
CommunityFeatures
|
Community Centre |
|
EquipmentType
|
None |
|
Features
|
Paved Driveway, Country Residential, Recreational |
|
ParkingSpaceTotal
|
5 |
|
RentalEquipmentType
|
None |
Building
|
BathroomTotal
|
2 |
|
BedroomsAboveGround
|
2 |
|
BedroomsTotal
|
2 |
|
Appliances
|
Dishwasher, Dryer, Refrigerator, Washer, Gas Stove(s), Window Coverings |
|
ArchitecturalStyle
|
Bungalow |
|
BasementType
|
None |
|
ConstructedDate
|
2023 |
|
ConstructionStyleAttachment
|
Detached |
|
CoolingType
|
Central Air Conditioning |
|
ExteriorFinish
|
Vinyl Siding |
|
FireProtection
|
Smoke Detectors |
|
FireplacePresent
|
Yes |
|
FireplaceTotal
|
1 |
|
HeatingFuel
|
Natural Gas |
|
HeatingType
|
In Floor Heating, Forced Air |
|
StoriesTotal
|
1 |
|
SizeInterior
|
1177 Sqft |
|
Type
|
House |
|
UtilityWater
|
Community Water System |
Parking
Land
|
AccessType
|
Highway Access |
|
Acreage
|
No |
|
LandAmenities
|
Airport, Beach, Golf Nearby |
|
Sewer
|
Septic System |
|
SizeTotalText
|
Under 1/2 Acre |
|
ZoningDescription
|
Lr3-2 |
Rooms
| Level |
Type |
Length |
Width |
Dimensions |
|
Main Level |
Full Bathroom |
|
|
Measurements not available |
|
Main Level |
Primary Bedroom |
|
|
15'1'' x 11'2'' |
|
Main Level |
Living Room |
|
|
15'11'' x 14'3'' |
|
Main Level |
Dining Room |
|
|
14'7'' x 9'7'' |
|
Main Level |
Kitchen |
|
|
9'4'' x 9'9'' |
|
Main Level |
4pc Bathroom |
|
|
Measurements not available |
|
Main Level |
Bedroom |
|
|
11'10'' x 9'10'' |
|
Main Level |
Foyer |
|
|
7'11'' x 6'3'' |
Utilities
|
Cable
|
Available |
|
Electricity
|
Available |
|
Natural Gas
|
Available |
|
Telephone
|
Available |
https://www.realtor.ca/real-estate/27641533/198-lake-breeze-drive-ashfield-colborne-wawanosh
































