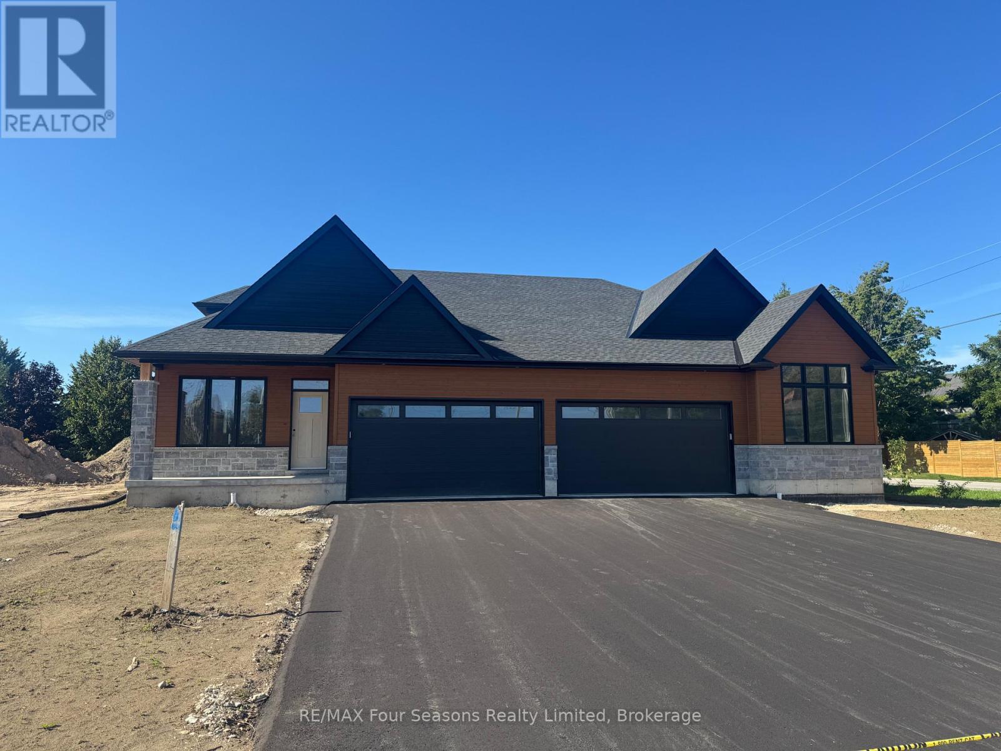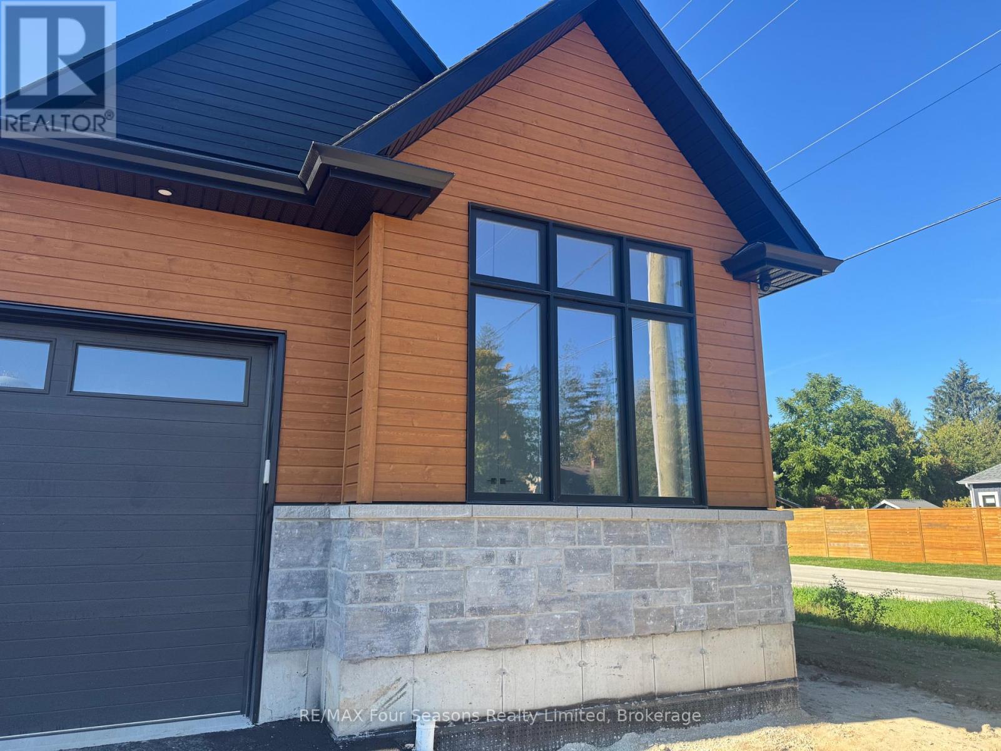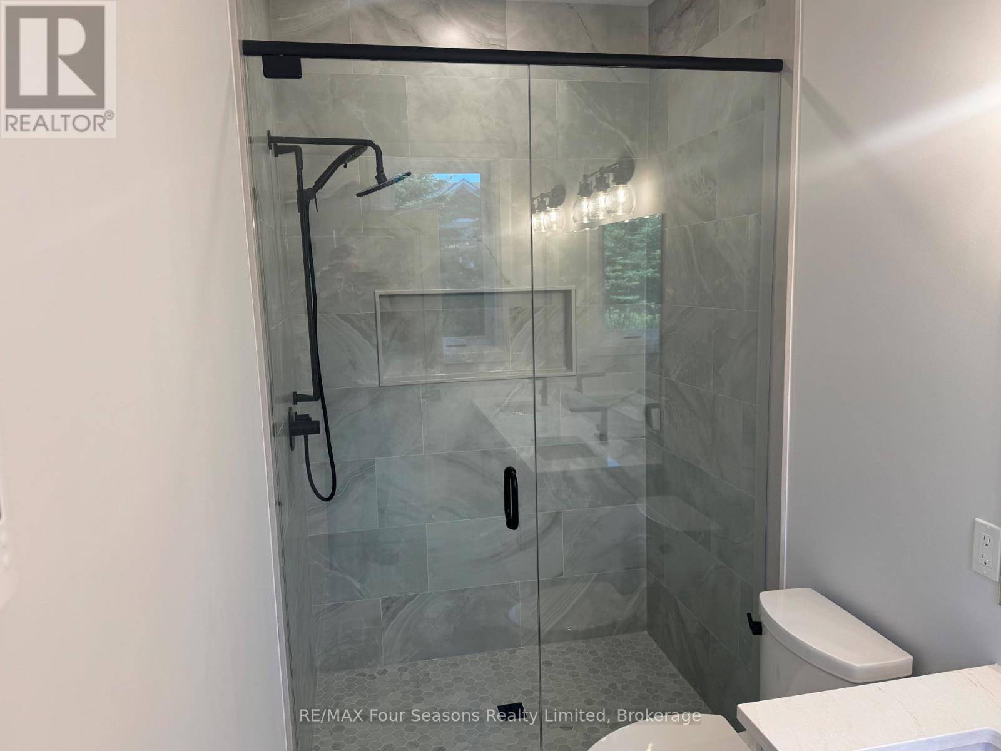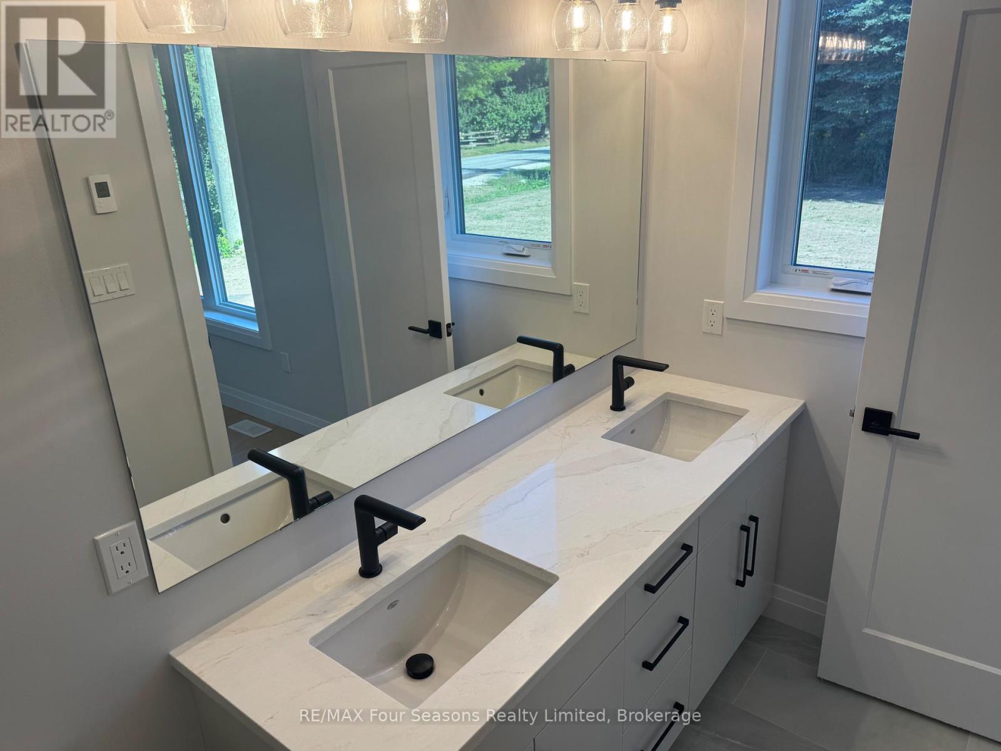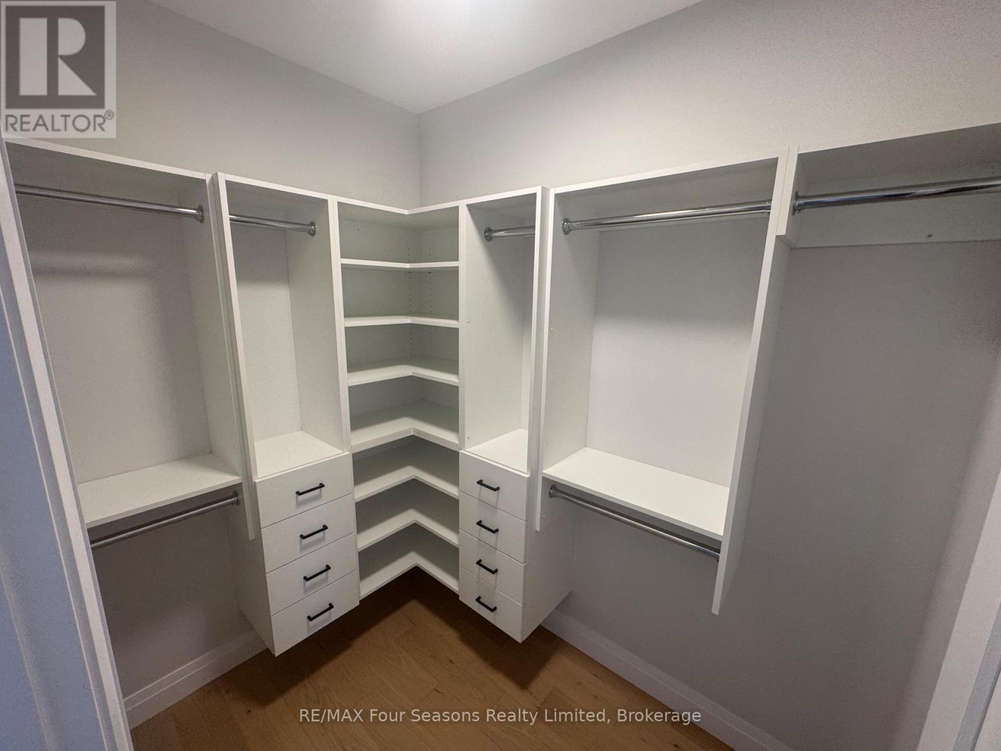4 Bedroom
3 Bathroom
2,000 - 2,500 ft2
Fireplace
Central Air Conditioning
Forced Air
Landscaped
$1,225,000
Under construction now in the Town of Thornbury, across from the Community Centre and walking distance to library, school and downtown. 3/4 bedroom semi-detached home with 2,134 sq ft finished space plus full unfinished basement. Main floor master w/ en-suite, guest room, laundry and open plan living / dining areas and 9' ceilings. Gas fireplace in living room. Upper guest room plus loft / office space. Partially covered rear patio area. Kitchen appliances included. Long list of included features. Large single garage 24'x17' with insulated garage door. Tarion New Home Warranty. Freehold property. No monthly fees. Property finished with paved driveway and sod. Quality building and finishes in prime town location. (id:45443)
Property Details
|
MLS® Number
|
X12088457 |
|
Property Type
|
Single Family |
|
Community Name
|
Blue Mountains |
|
Amenities Near By
|
Marina, Place Of Worship, Ski Area |
|
Community Features
|
Community Centre, School Bus |
|
Features
|
Level |
|
Parking Space Total
|
2 |
|
Structure
|
Deck |
Building
|
Bathroom Total
|
3 |
|
Bedrooms Above Ground
|
4 |
|
Bedrooms Total
|
4 |
|
Age
|
New Building |
|
Amenities
|
Fireplace(s) |
|
Appliances
|
Water Heater, Water Meter |
|
Basement Development
|
Unfinished |
|
Basement Type
|
Full (unfinished) |
|
Construction Status
|
Insulation Upgraded |
|
Construction Style Attachment
|
Semi-detached |
|
Cooling Type
|
Central Air Conditioning |
|
Exterior Finish
|
Wood, Stone |
|
Fire Protection
|
Smoke Detectors |
|
Fireplace Present
|
Yes |
|
Fireplace Total
|
1 |
|
Foundation Type
|
Poured Concrete |
|
Heating Fuel
|
Natural Gas |
|
Heating Type
|
Forced Air |
|
Stories Total
|
2 |
|
Size Interior
|
2,000 - 2,500 Ft2 |
|
Type
|
House |
|
Utility Water
|
Municipal Water |
Parking
Land
|
Acreage
|
No |
|
Land Amenities
|
Marina, Place Of Worship, Ski Area |
|
Landscape Features
|
Landscaped |
|
Sewer
|
Sanitary Sewer |
|
Size Depth
|
159 Ft ,6 In |
|
Size Frontage
|
36 Ft ,10 In |
|
Size Irregular
|
36.9 X 159.5 Ft |
|
Size Total Text
|
36.9 X 159.5 Ft|under 1/2 Acre |
|
Zoning Description
|
R2 - 128b - H41a |
Rooms
| Level |
Type |
Length |
Width |
Dimensions |
|
Second Level |
Bedroom 3 |
3.8 m |
3.7 m |
3.8 m x 3.7 m |
|
Second Level |
Loft |
4.5 m |
2.9 m |
4.5 m x 2.9 m |
|
Second Level |
Bathroom |
3.4 m |
2.4 m |
3.4 m x 2.4 m |
|
Main Level |
Great Room |
6.3 m |
3.6 m |
6.3 m x 3.6 m |
|
Main Level |
Dining Room |
3.9 m |
2.8 m |
3.9 m x 2.8 m |
|
Main Level |
Kitchen |
3.8 m |
2.8 m |
3.8 m x 2.8 m |
|
Main Level |
Primary Bedroom |
4.4 m |
3.2 m |
4.4 m x 3.2 m |
|
Main Level |
Bedroom 2 |
3.4 m |
2.74 m |
3.4 m x 2.74 m |
|
Main Level |
Bathroom |
3.6 m |
2.1 m |
3.6 m x 2.1 m |
|
Main Level |
Laundry Room |
4.3 m |
2.7 m |
4.3 m x 2.7 m |
|
Main Level |
Foyer |
2.9 m |
18 m |
2.9 m x 18 m |
|
Main Level |
Pantry |
1.9 m |
1.9 m |
1.9 m x 1.9 m |
Utilities
|
Cable
|
Installed |
|
Sewer
|
Installed |
https://www.realtor.ca/real-estate/28180794/2-boynton-court-blue-mountains-blue-mountains

