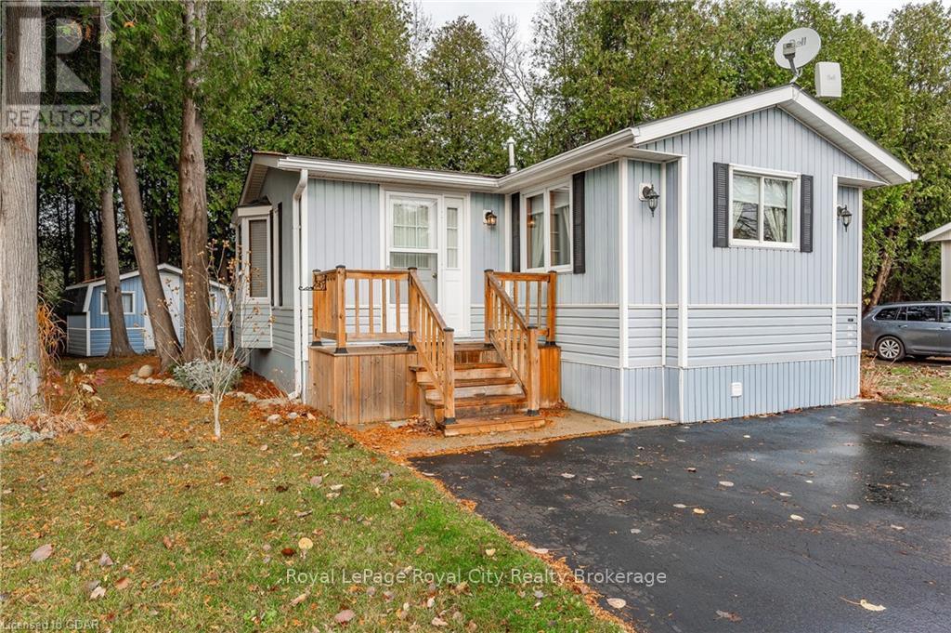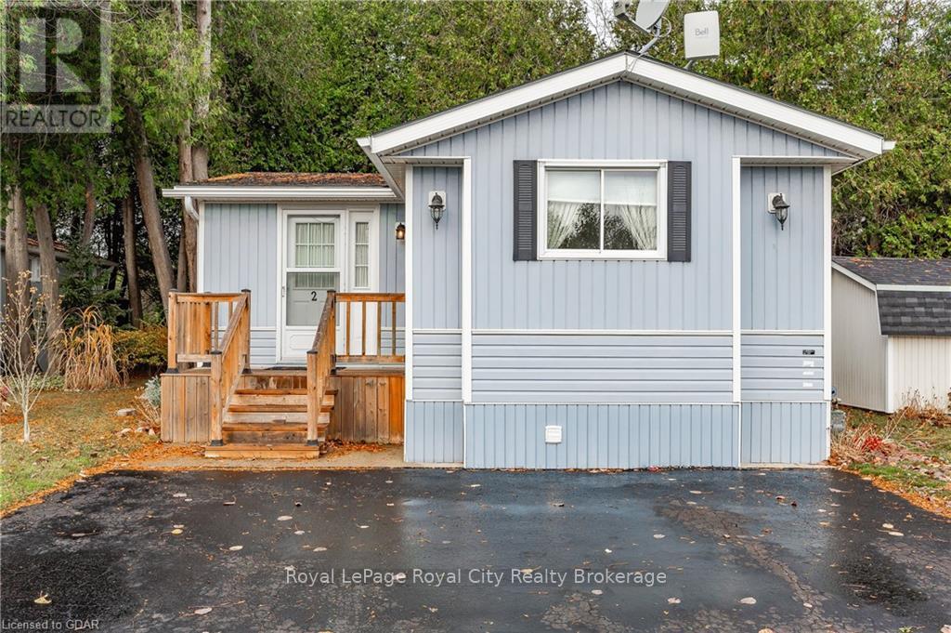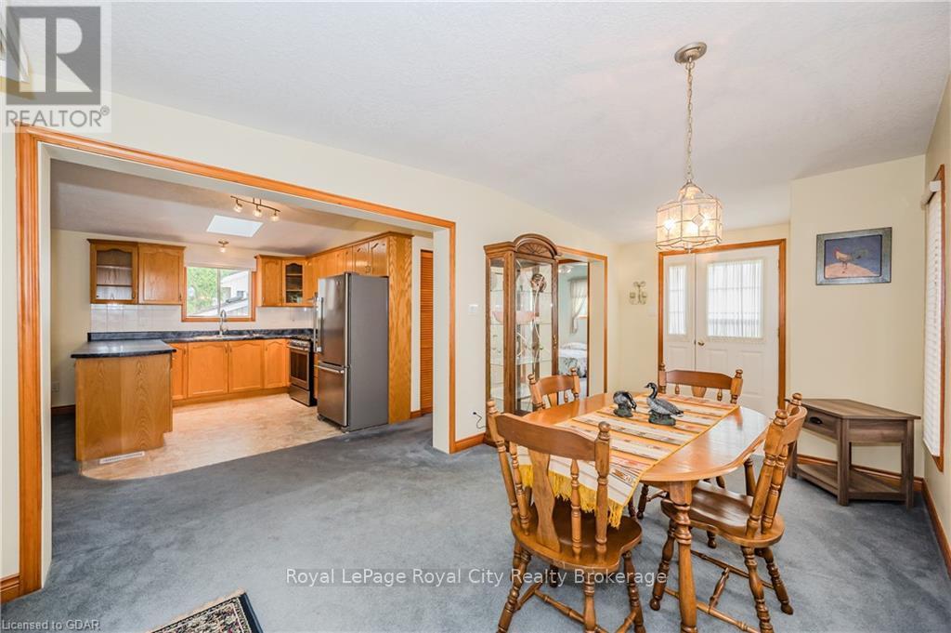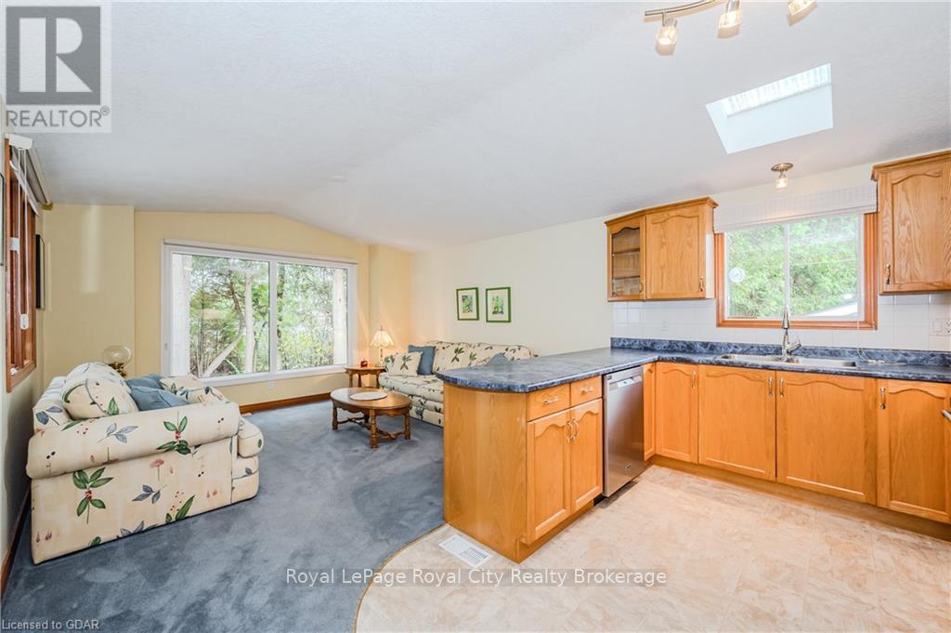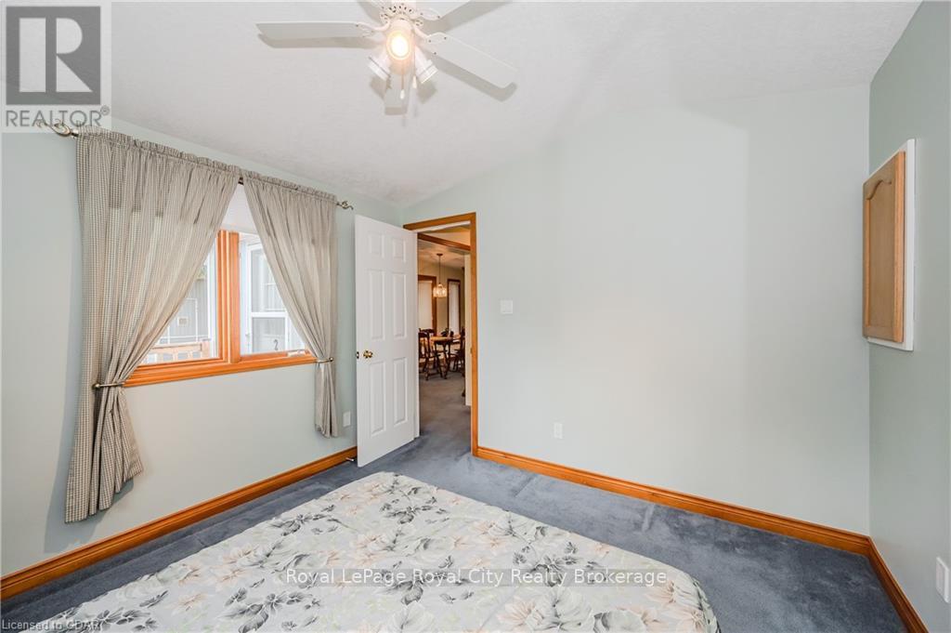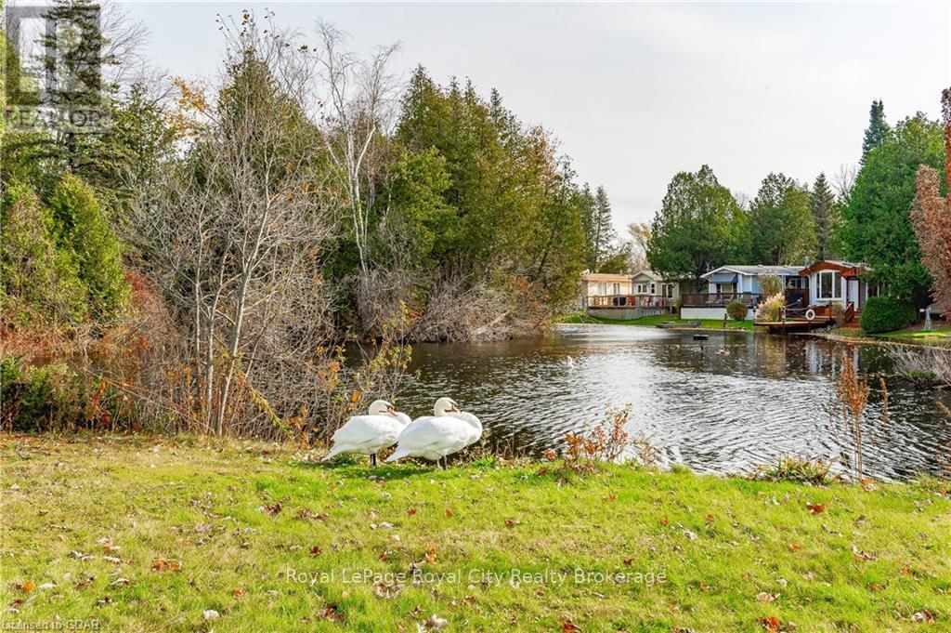1 Bedroom
1 Bathroom
Bungalow
Central Air Conditioning
Forced Air
$369,000
Welcome to Millcreek Country Club! This picturesque 55+ adult community offers year-round living in a tranquil setting. Upon entering, you are greeted by beautiful gardens, mature trees, and charming views of the water. 2 Spruce Ave. is warm and inviting. The main living area includes a spacious, separate dining room with sliding doors leading to a deck. The kitchen is fully equipped with new stainless steel appliances, ample counter space, and a skylight, all overlooking the cozy living room. For outdoor enjoyment, the wonderful deck provides an ideal space to relax, read a book, or visit with friends. Mechanically in good condition as well with having a newer furnace. The location is also fantastic, situated close to a variety of amenities. Nearby, you'll find the well-known Aberfoyle Flea Market, the Aberfoyle Community Centre, and a short drive to Guelph's South End shopping, restaurants, entertainment, and easy access to major roadways. Millcreek Country Club is home to many long-time residents who have thoroughly enjoyed everything the community has to offer, especially the wonderful sense of belonging and camaraderie. This could be someone's home away from home or a full time residence. 2 Spruce Ave. definitely has a lot to offer. (id:45443)
Property Details
|
MLS® Number
|
X11879796 |
|
Property Type
|
Single Family |
|
Community Name
|
Rural Puslinch |
|
Parking Space Total
|
2 |
|
Structure
|
Deck, Porch |
Building
|
Bathroom Total
|
1 |
|
Bedrooms Above Ground
|
1 |
|
Bedrooms Total
|
1 |
|
Appliances
|
Dishwasher, Dryer, Refrigerator, Stove, Washer |
|
Architectural Style
|
Bungalow |
|
Construction Style Attachment
|
Detached |
|
Cooling Type
|
Central Air Conditioning |
|
Exterior Finish
|
Vinyl Siding |
|
Foundation Type
|
Unknown |
|
Heating Fuel
|
Natural Gas |
|
Heating Type
|
Forced Air |
|
Stories Total
|
1 |
|
Type
|
House |
Land
|
Acreage
|
No |
|
Sewer
|
Septic System |
|
Size Total Text
|
Under 1/2 Acre |
|
Zoning Description
|
Rural Sp85 |
Rooms
| Level |
Type |
Length |
Width |
Dimensions |
|
Main Level |
Living Room |
4.11 m |
3.78 m |
4.11 m x 3.78 m |
|
Main Level |
Dining Room |
2.84 m |
5.89 m |
2.84 m x 5.89 m |
|
Main Level |
Kitchen |
3.2 m |
2.79 m |
3.2 m x 2.79 m |
|
Main Level |
Bathroom |
3.08 m |
2.44 m |
3.08 m x 2.44 m |
|
Main Level |
Primary Bedroom |
3.3 m |
3.38 m |
3.3 m x 3.38 m |
https://www.realtor.ca/real-estate/27706867/2-spruce-avenue-puslinch-rural-puslinch

