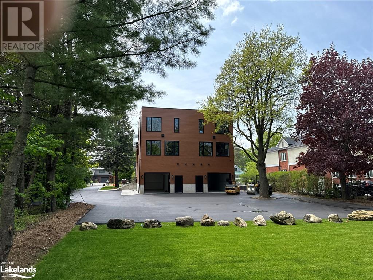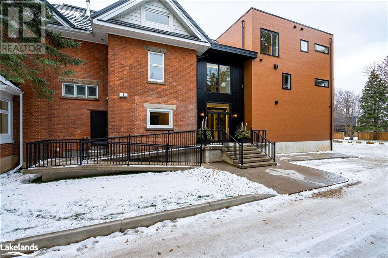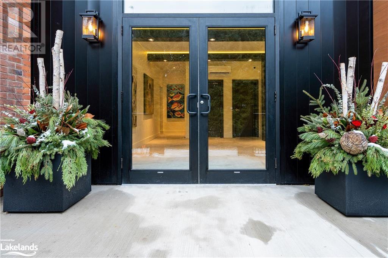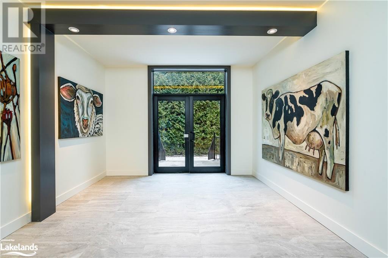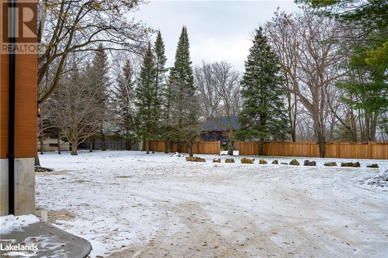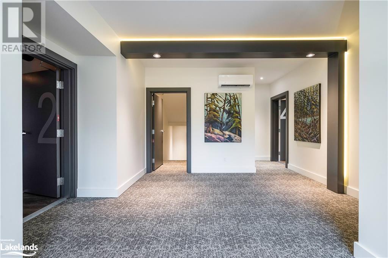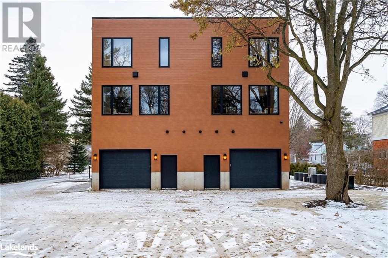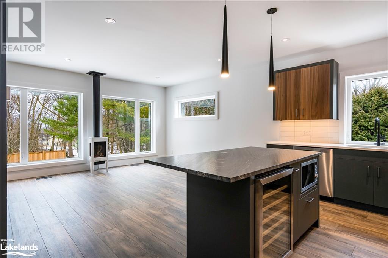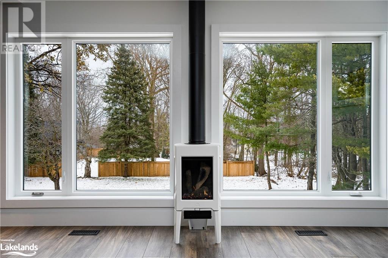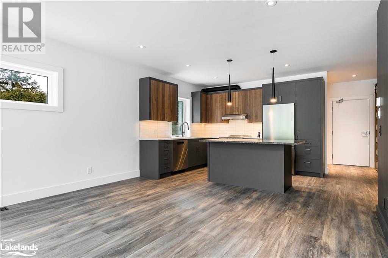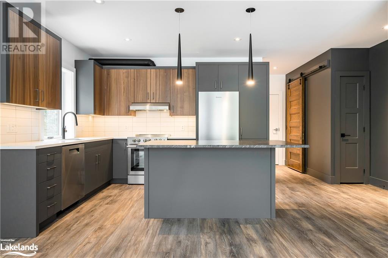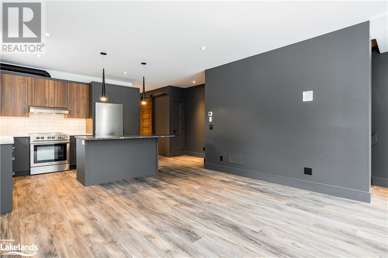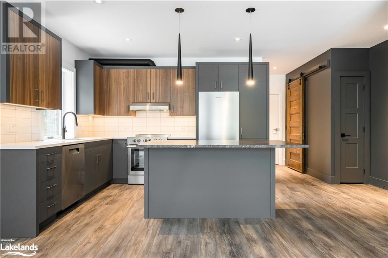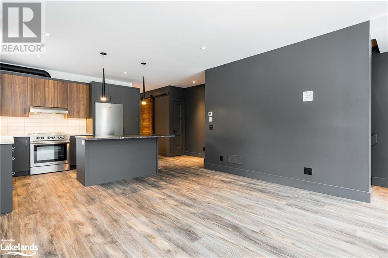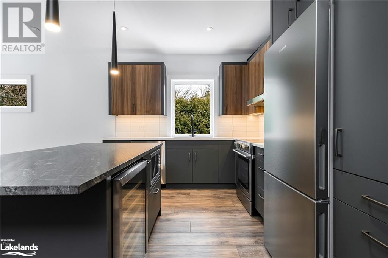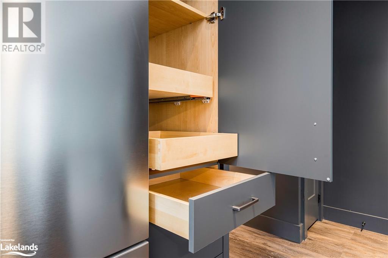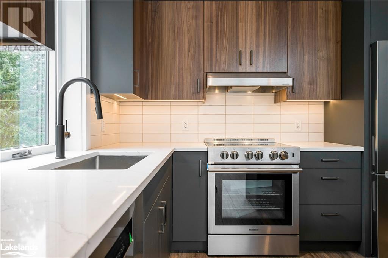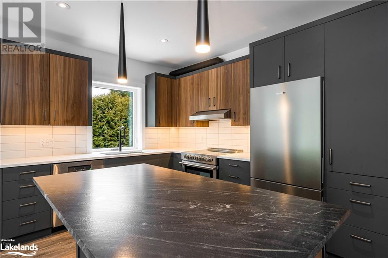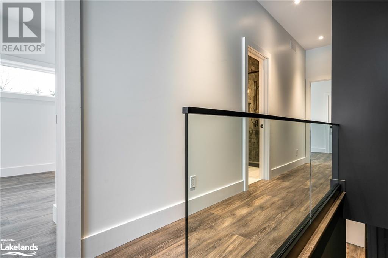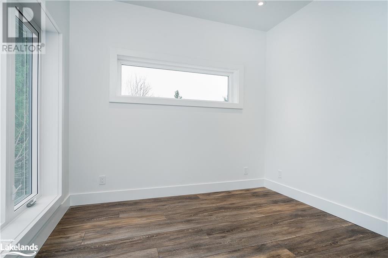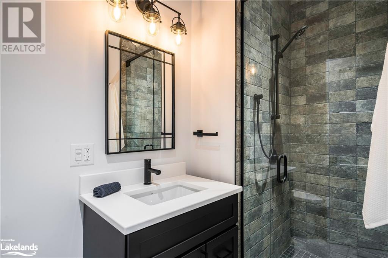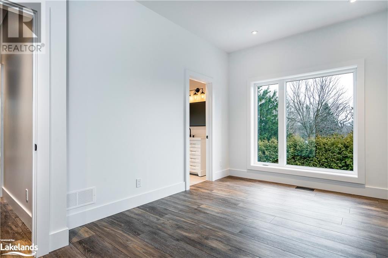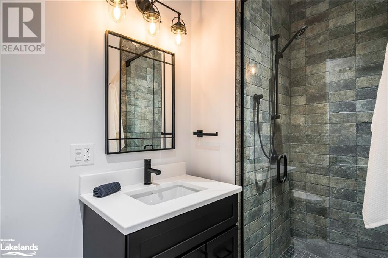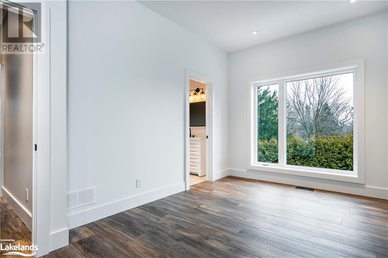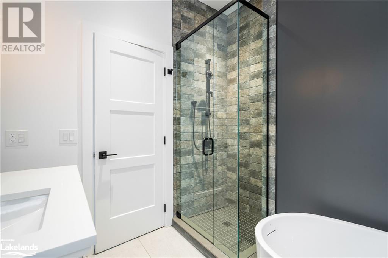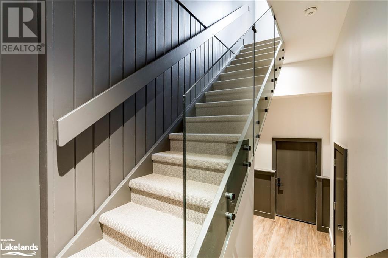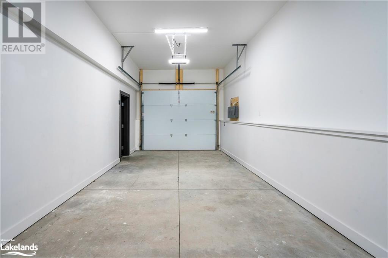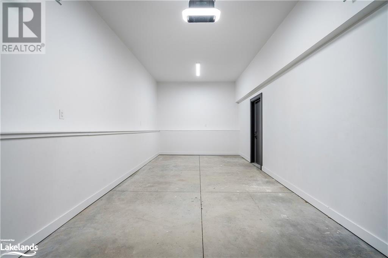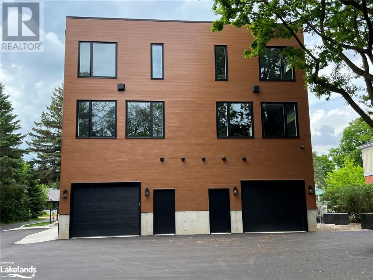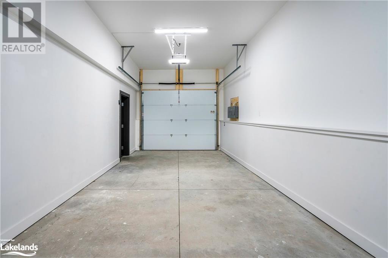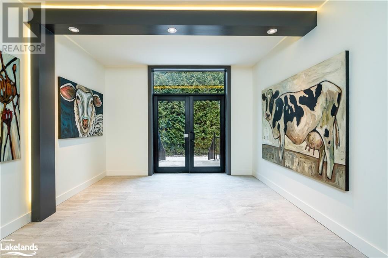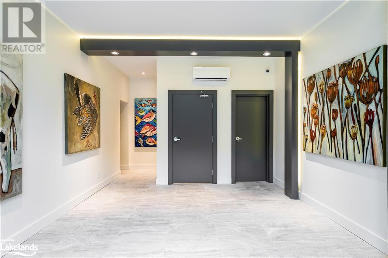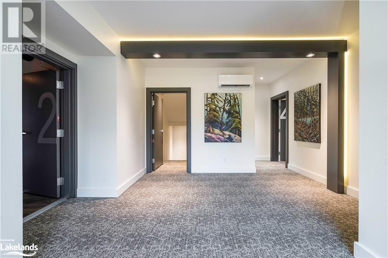2 Bedroom
3 Bathroom
1170 sqft
3 Level
Fireplace
Central Air Conditioning
Forced Air
Lawn Sprinkler, Landscaped
$3,500 MonthlyInsurance, Landscaping, Water
Welcome to a lifestyle where every moment is an indulgence, and your Suite is a masterpiece of sophistication and refinement. Thornbury's most exquisite residences, where the art of living seamlessly intertwines with year-round adventure. A lavish 2-bedroom, 2.5 full bath suite encompassing the 2nd and 3rd floor, meticulously designed with a sophisticated elegance, and encompassing 1,170 sq. ft. of sheer luxury. An expansive layout, effortlessly fusing the kitchen, living, and dining areas. Elevate your culinary experience with our premium Bloomberg appliance collection, designed to effortlessly transform the kitchen into a haven for passionate chefs. Embrace the warmth of evenings by the modern gas fireplace, elevating every moment into a sublime experience for gatherings with cherished friends and family. Savor the luxury of a private, heated garage with in-floor heating system, complete with a dedicated entrance that seamlessly connects to the suite, ensuring both comfort and exclusivity. Indulge in the tranquility of a shared outdoor haven at the rear of the property, enveloped by the lush embrace of mature trees and the beauty of nature. One-car Heated Garage and one Outdoor Parking Space in parking lot are provided for this unit. Discover unparalleled convenience at your doorstep, with an ideal in-town location that puts all necessities within easy reach. Immerse yourself in the allure of nearby shops, LCBO, Foodland, the Thornbury Marina and Georgian Bay's waterfront all within walking distance. (id:45443)
Property Details
|
MLS® Number
|
40530457 |
|
Property Type
|
Single Family |
|
AmenitiesNearBy
|
Beach, Golf Nearby, Hospital, Marina, Park, Place Of Worship, Playground, Shopping, Ski Area |
|
CommunicationType
|
High Speed Internet |
|
CommunityFeatures
|
Quiet Area, Community Centre, School Bus |
|
Features
|
Southern Exposure, Crushed Stone Driveway, Shared Driveway |
|
ParkingSpaceTotal
|
2 |
Building
|
BathroomTotal
|
3 |
|
BedroomsAboveGround
|
2 |
|
BedroomsTotal
|
2 |
|
Age
|
New Building |
|
Appliances
|
Dishwasher, Microwave, Refrigerator, Stove, Water Meter, Washer, Hood Fan, Wine Fridge |
|
ArchitecturalStyle
|
3 Level |
|
BasementType
|
None |
|
ConstructionMaterial
|
Wood Frame |
|
ConstructionStyleAttachment
|
Attached |
|
CoolingType
|
Central Air Conditioning |
|
ExteriorFinish
|
Brick, Metal, Wood |
|
FireProtection
|
Monitored Alarm, Smoke Detectors |
|
FireplacePresent
|
Yes |
|
FireplaceTotal
|
1 |
|
Fixture
|
Ceiling Fans |
|
FoundationType
|
Stone |
|
HalfBathTotal
|
1 |
|
HeatingFuel
|
Natural Gas |
|
HeatingType
|
Forced Air |
|
StoriesTotal
|
3 |
|
SizeInterior
|
1170 Sqft |
|
Type
|
Apartment |
|
UtilityWater
|
Municipal Water |
Parking
|
Attached Garage
|
|
|
Visitor Parking
|
|
Land
|
AccessType
|
Road Access |
|
Acreage
|
No |
|
LandAmenities
|
Beach, Golf Nearby, Hospital, Marina, Park, Place Of Worship, Playground, Shopping, Ski Area |
|
LandscapeFeatures
|
Lawn Sprinkler, Landscaped |
|
Sewer
|
Municipal Sewage System |
|
SizeDepth
|
250 Ft |
|
SizeFrontage
|
80 Ft |
|
SizeTotalText
|
1/2 - 1.99 Acres |
|
ZoningDescription
|
R3-1 |
Rooms
| Level |
Type |
Length |
Width |
Dimensions |
|
Second Level |
Living Room/dining Room |
|
|
18'10'' x 13'6'' |
|
Second Level |
Kitchen |
|
|
18'10'' x 10'0'' |
|
Second Level |
2pc Bathroom |
|
|
6'2'' x 5'7'' |
|
Second Level |
Laundry Room |
|
|
8'6'' x 3'7'' |
|
Second Level |
Foyer |
|
|
9'5'' x 5'7'' |
|
Third Level |
Full Bathroom |
|
|
9'5'' x 8'1'' |
|
Third Level |
Primary Bedroom |
|
|
15'0'' x 9'7'' |
|
Third Level |
3pc Bathroom |
|
|
4'5'' x 9'5'' |
|
Third Level |
Bedroom |
|
|
11'2'' x 9'6'' |
|
Main Level |
Storage |
|
|
7'2'' x 19'4'' |
Utilities
|
Cable
|
Available |
|
Electricity
|
Available |
|
Natural Gas
|
Available |
|
Telephone
|
Available |
https://www.realtor.ca/real-estate/26424664/20-alice-street-e-unit-5-thornbury


