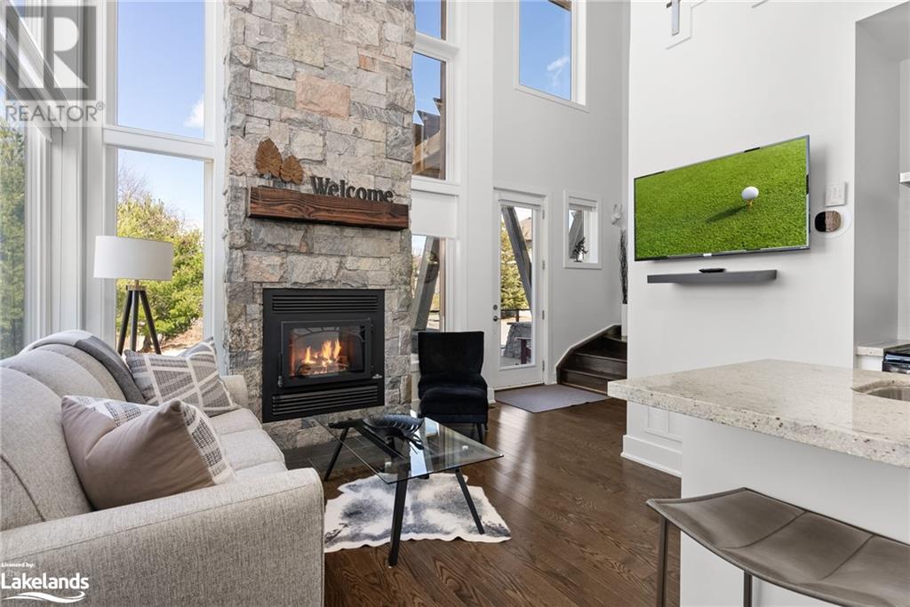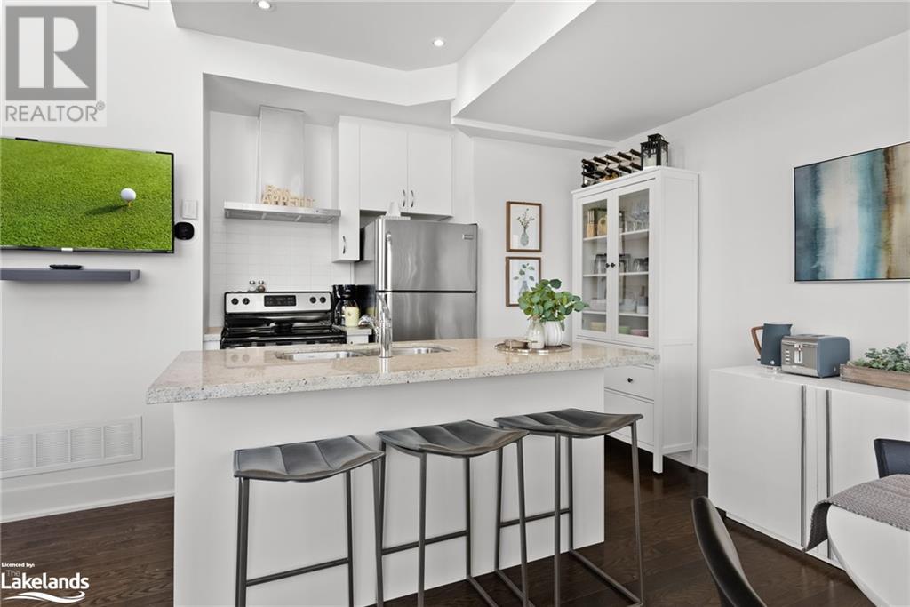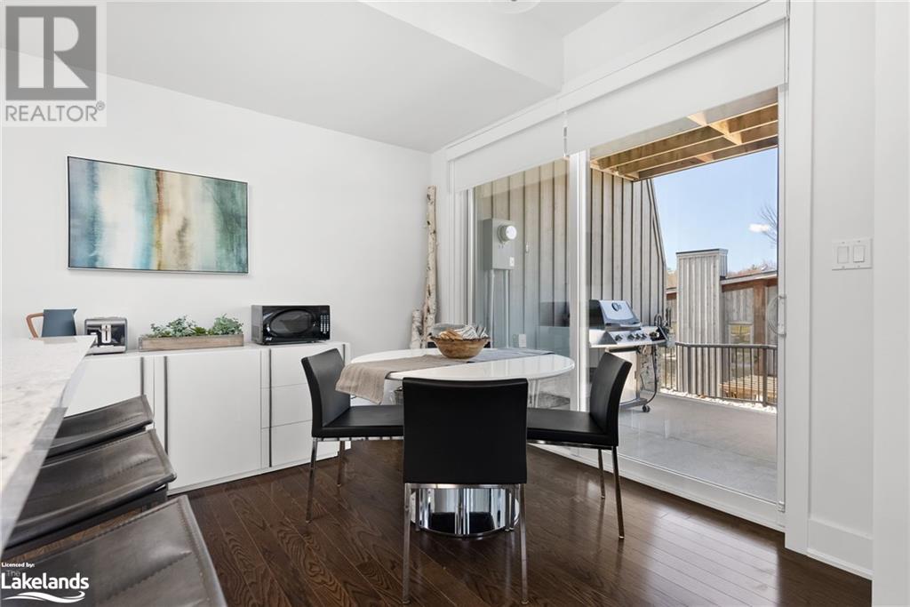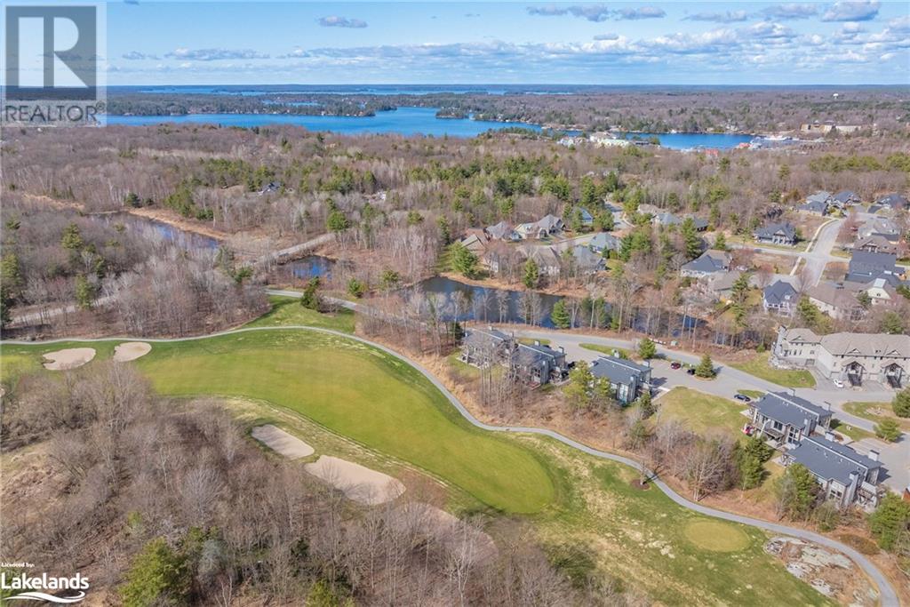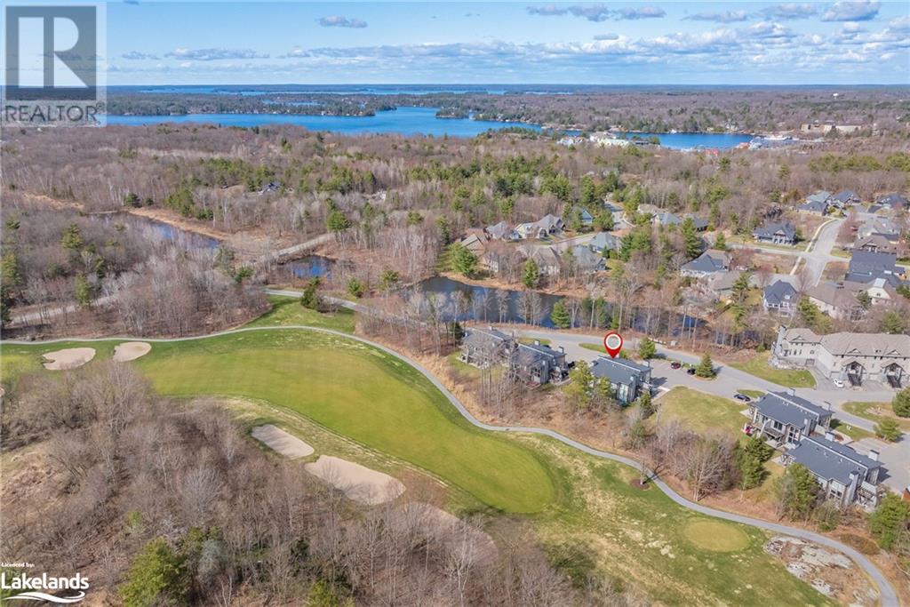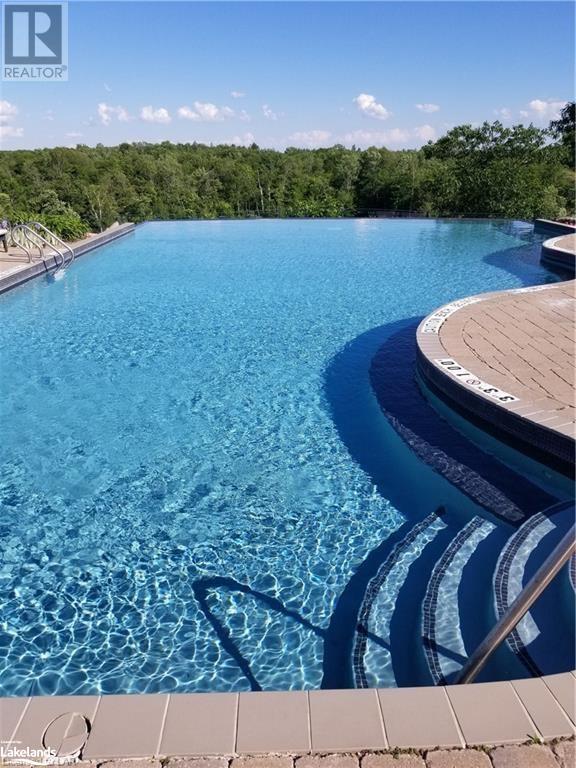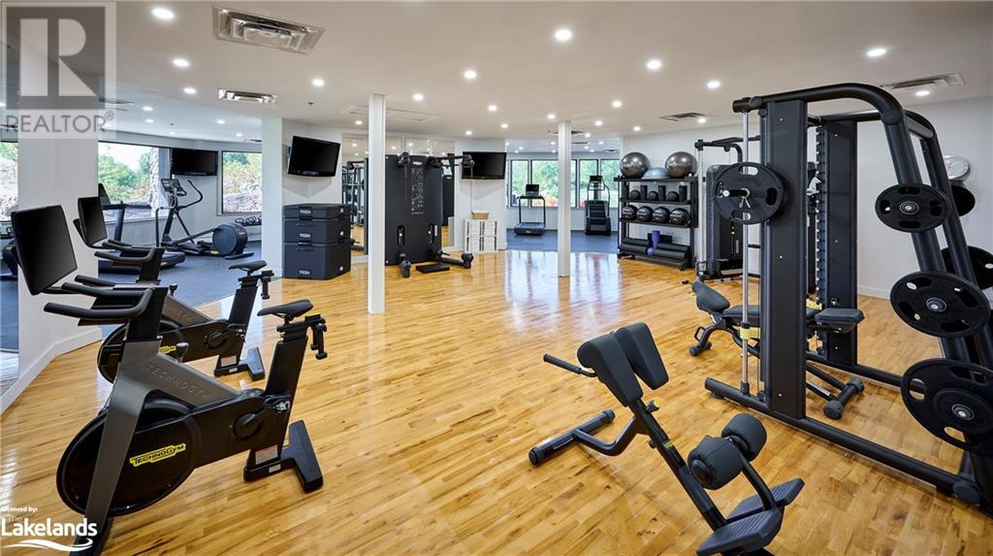1 Bedroom
2 Bathroom
862 sqft
Pool
Central Air Conditioning
Forced Air
Landscaped
$629,000
Come live amongst nature and enjoy the peacefulness of this Luxury One Bedroom Loft located at Muskoka Bay Resort in Gravenhurst. This well thought out floor plan merges functionality and design and comes turn-key and fully furnished. The Unit boasts expansive floor to ceiling windows, which allow natural light to flood the space. Cozy up and enjoy the natural warmth of the wood burning fireplace and full height stacked stone surround. This unit is the largest Model of the One Bedroom Lofts, offering a defined Dining Area and additional space on the main floor. This Loft is elevated to the units below, creating an abundance of privacy compared to other units. Enjoy BBQing and entertaining guests on the lower level patio. The Main Level also includes Laundry, a Powder Room and additional storage. The Upper Level is an open to below concept with glass rail system and views of the pond across the way. Wood adorns the ceiling and brings warmth and character to an already unique space. The large Primary Bedroom has a three piece washroom and sliding doors opening up to an upper balcony, the perfect place to enjoy your morning coffee or to catch some sun curled up with a good book in the afternoon. The Loft comes with a Golf or Social Membership Entrance Fee Included (Annual Dues & F&B Minimums Applicable). Membership Includes Access to Club Amenities such as the Infinity Pool, newly expanded Fitness Studio, Restaurants/Patio and Club Social Events. Golf Members benefit from World Class Golf at one of the Top Courses in Canada. Live in Luxury or take advantage and earn Revenue as part of the Rental Program professionally managed by the Resort. Come live the life you imagined. (id:45443)
Property Details
|
MLS® Number
|
40566880 |
|
Property Type
|
Single Family |
|
AmenitiesNearBy
|
Airport, Beach, Golf Nearby, Schools, Ski Area |
|
CommunicationType
|
High Speed Internet |
|
Features
|
Balcony, Paved Driveway |
|
ParkingSpaceTotal
|
1 |
|
PoolType
|
Pool |
Building
|
BathroomTotal
|
2 |
|
BedroomsAboveGround
|
1 |
|
BedroomsTotal
|
1 |
|
Amenities
|
Exercise Centre |
|
Appliances
|
Dishwasher, Dryer, Refrigerator, Stove, Washer, Window Coverings |
|
BasementType
|
None |
|
ConstructedDate
|
2012 |
|
ConstructionMaterial
|
Wood Frame |
|
ConstructionStyleAttachment
|
Attached |
|
CoolingType
|
Central Air Conditioning |
|
ExteriorFinish
|
Stone, Wood |
|
HalfBathTotal
|
1 |
|
HeatingFuel
|
Natural Gas |
|
HeatingType
|
Forced Air |
|
StoriesTotal
|
2 |
|
SizeInterior
|
862 Sqft |
|
Type
|
Row / Townhouse |
|
UtilityWater
|
Municipal Water |
Parking
Land
|
AccessType
|
Water Access, Road Access |
|
Acreage
|
No |
|
LandAmenities
|
Airport, Beach, Golf Nearby, Schools, Ski Area |
|
LandscapeFeatures
|
Landscaped |
|
Sewer
|
Municipal Sewage System |
|
SizeDepth
|
38 Ft |
|
SizeFrontage
|
23 Ft |
|
SizeTotalText
|
Under 1/2 Acre |
|
ZoningDescription
|
Rm-2 |
Rooms
| Level |
Type |
Length |
Width |
Dimensions |
|
Second Level |
3pc Bathroom |
|
|
9'0'' x 4'0'' |
|
Second Level |
Primary Bedroom |
|
|
13'0'' x 10'0'' |
|
Main Level |
2pc Bathroom |
|
|
8'5'' x 3'0'' |
|
Main Level |
Living Room |
|
|
10'8'' x 10'0'' |
|
Main Level |
Kitchen/dining Room |
|
|
13'9'' x 9'9'' |
Utilities
|
Cable
|
Available |
|
Electricity
|
Available |
|
Natural Gas
|
Available |
|
Telephone
|
Available |
https://www.realtor.ca/real-estate/26751205/20-carrick-trail-gravenhurst









