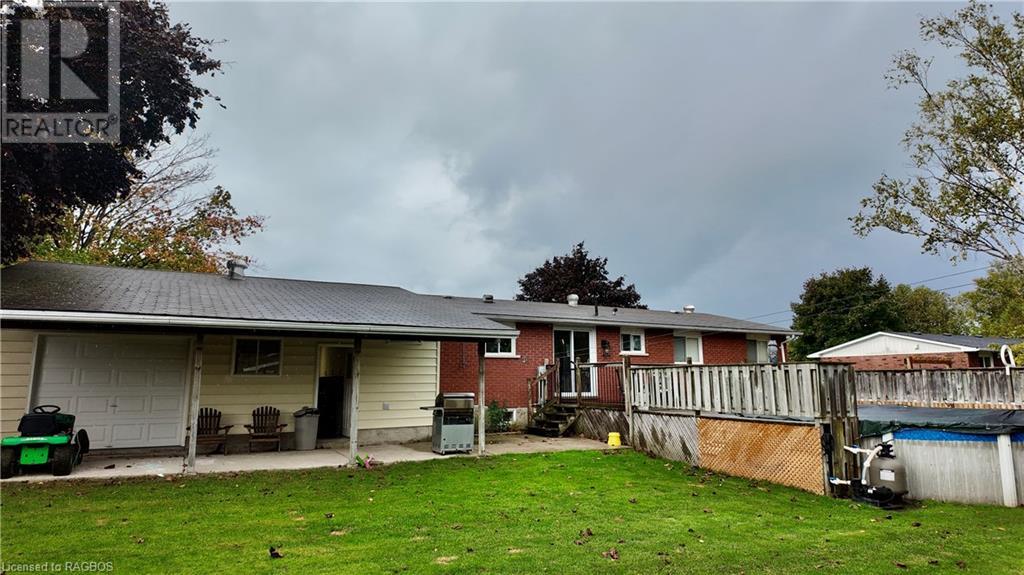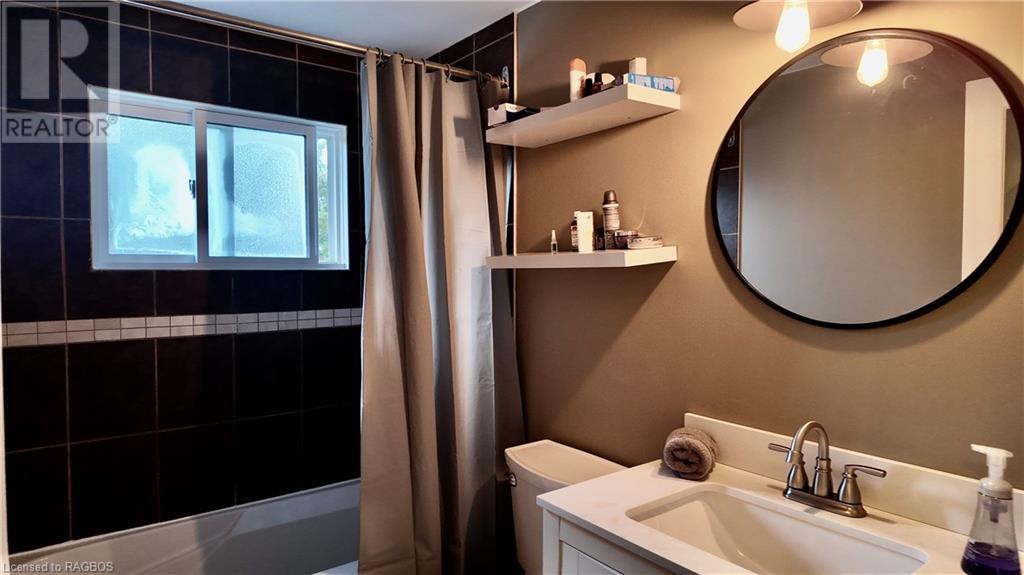3 Bedroom
1 Bathroom
2148 sqft
Bungalow
Central Air Conditioning
Forced Air
$654,900
Welcome to your dream home in Huron Ridge, this charming 3 bedroom bungalow sits just a few minutes walk away from the beaches of Lake Huron and a short drive to the gates of Bruce Power! As you enter, you'll appreciate the spacious layout, the bright, inviting living room flows into a well-appointed kitchen, ideal for family gatherings and entertaining friends. Each bedroom is generously sized, providing ample space for your family. The newly updated basement has lots of additional space with a large rec room, games room and laundry room. Also, is has a rough in for another full bathroom. One of the standout features of this home is the large attached 2-car garage, offering convenient access to the backyard through its rear garage door. Step outside to discover your private oasis: a sizable deck overlooking an above-ground swimming pool. Recent upgrades include new ductless heat pumps, ensuring year-round comfort while keeping energy efficiency in mind. With its perfect location near the beautiful shores of Lake Huron, this home is a fantastic opportunity for those seeking a peaceful lifestyle. Don’t miss out on the chance to make this property your own! (id:45443)
Property Details
|
MLS® Number
|
40659819 |
|
Property Type
|
Single Family |
|
AmenitiesNearBy
|
Beach |
|
Features
|
Country Residential |
|
ParkingSpaceTotal
|
8 |
Building
|
BathroomTotal
|
1 |
|
BedroomsAboveGround
|
3 |
|
BedroomsTotal
|
3 |
|
Appliances
|
Dishwasher, Dryer, Refrigerator, Stove, Washer |
|
ArchitecturalStyle
|
Bungalow |
|
BasementDevelopment
|
Finished |
|
BasementType
|
Full (finished) |
|
ConstructedDate
|
1975 |
|
ConstructionStyleAttachment
|
Detached |
|
CoolingType
|
Central Air Conditioning |
|
ExteriorFinish
|
Brick Veneer |
|
FoundationType
|
Poured Concrete |
|
HeatingFuel
|
Natural Gas |
|
HeatingType
|
Forced Air |
|
StoriesTotal
|
1 |
|
SizeInterior
|
2148 Sqft |
|
Type
|
House |
|
UtilityWater
|
Municipal Water |
Parking
Land
|
Acreage
|
No |
|
LandAmenities
|
Beach |
|
Sewer
|
Municipal Sewage System |
|
SizeDepth
|
112 Ft |
|
SizeFrontage
|
82 Ft |
|
SizeTotalText
|
Under 1/2 Acre |
|
ZoningDescription
|
R1 |
Rooms
| Level |
Type |
Length |
Width |
Dimensions |
|
Basement |
Games Room |
|
|
11'2'' x 22'2'' |
|
Basement |
Recreation Room |
|
|
20'2'' x 22'2'' |
|
Main Level |
Laundry Room |
|
|
5'5'' x 10'5'' |
|
Main Level |
Foyer |
|
|
4'0'' x 10'0'' |
|
Main Level |
4pc Bathroom |
|
|
Measurements not available |
|
Main Level |
Bedroom |
|
|
8'1'' x 16'2'' |
|
Main Level |
Bedroom |
|
|
11'4'' x 8'0'' |
|
Main Level |
Primary Bedroom |
|
|
13'0'' x 11'5'' |
|
Main Level |
Living Room/dining Room |
|
|
12'2'' x 22'7'' |
|
Main Level |
Kitchen |
|
|
11'0'' x 22'0'' |
https://www.realtor.ca/real-estate/27531387/20-maccaskill-road-kincardine




























