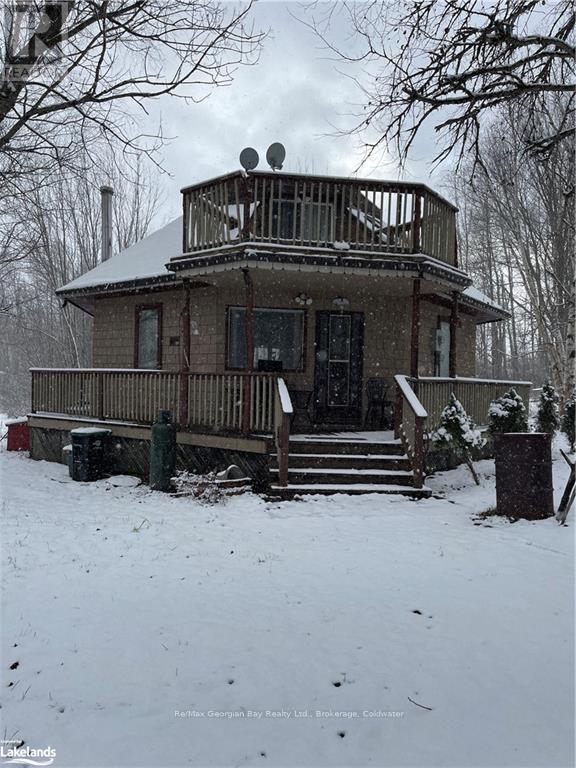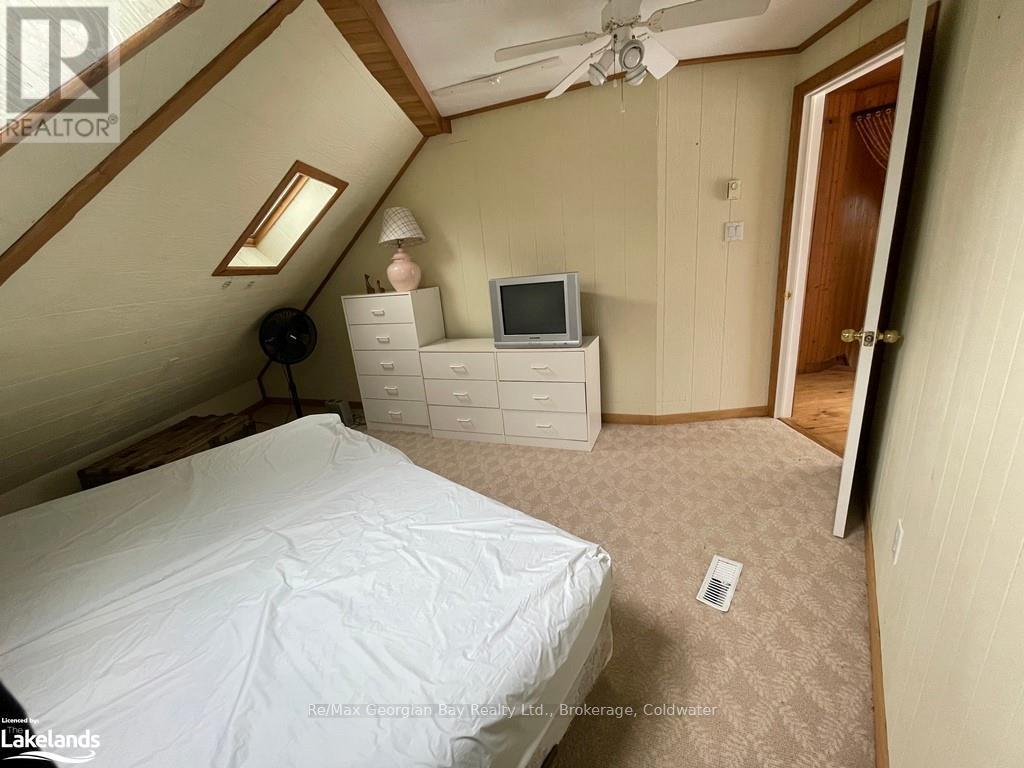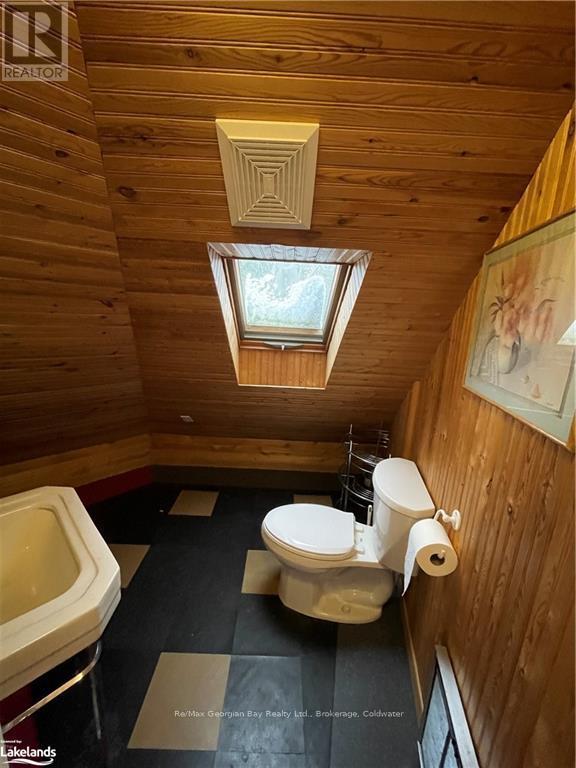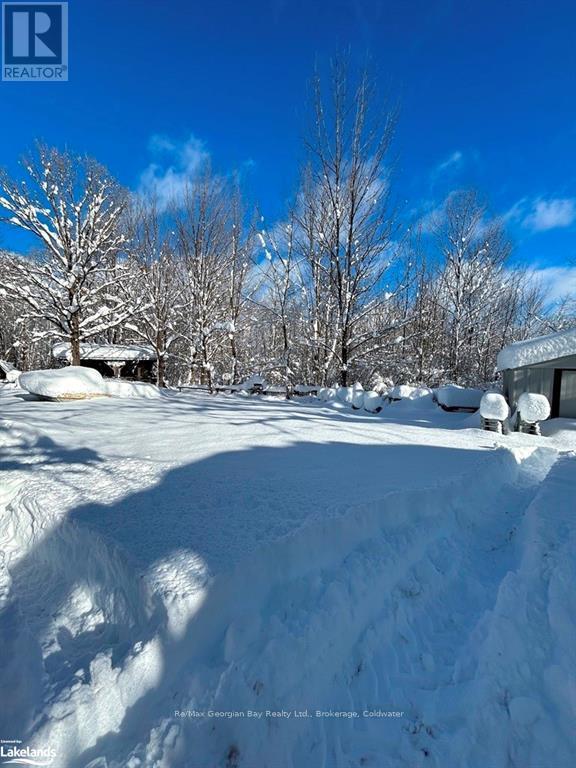(519) 881-2270
walkerton@mcintee.ca
2009 Quarry Road Severn, Ontario L0K 1E0
3 Bedroom
2 Bathroom
Fireplace
Wall Unit
Baseboard Heaters
Acreage
$549,900
Come see this stunning, private fenced in 9.9 acre property located in the countryside featuring a unique 1500sqft octagon house with easy access to Barrie, Coldwater, Orillia and Midland. This property features 3 bedrooms, 2 bathrooms, gorgeous wood interior, multiple out buildings, trails through-out the property & a sauna. Out buildings have running water - perfect for watering your gardens and hydro hooked up. Book your showing today to see all that this property has to offer! (id:45443)
Property Details
| MLS® Number | S11868661 |
| Property Type | Single Family |
| Community Name | Rural Severn |
| Features | Irregular Lot Size, Sauna |
| Parking Space Total | 10 |
| Structure | Deck |
Building
| Bathroom Total | 2 |
| Bedrooms Above Ground | 3 |
| Bedrooms Total | 3 |
| Amenities | Fireplace(s) |
| Appliances | Water Heater, Dryer, Furniture, Microwave, Refrigerator, Stove, Washer, Window Coverings |
| Basement Development | Unfinished |
| Basement Type | Crawl Space (unfinished) |
| Construction Style Attachment | Detached |
| Cooling Type | Wall Unit |
| Exterior Finish | Wood |
| Fireplace Present | Yes |
| Fireplace Total | 1 |
| Foundation Type | Concrete |
| Half Bath Total | 1 |
| Heating Fuel | Propane |
| Heating Type | Baseboard Heaters |
| Stories Total | 2 |
| Type | House |
Land
| Access Type | Year-round Access |
| Acreage | Yes |
| Fence Type | Fenced Yard |
| Sewer | Septic System |
| Size Depth | 746 Ft ,4 In |
| Size Frontage | 899 Ft ,4 In |
| Size Irregular | 899.36 X 746.39 Ft |
| Size Total Text | 899.36 X 746.39 Ft|5 - 9.99 Acres |
| Zoning Description | Rr |
Rooms
| Level | Type | Length | Width | Dimensions |
|---|---|---|---|---|
| Second Level | Primary Bedroom | 3.56 m | 3.78 m | 3.56 m x 3.78 m |
| Second Level | Bedroom | 3.25 m | 3.15 m | 3.25 m x 3.15 m |
| Second Level | Bedroom | 2.72 m | 2.34 m | 2.72 m x 2.34 m |
| Second Level | Bathroom | 2.24 m | 2.24 m | 2.24 m x 2.24 m |
| Second Level | Laundry Room | 2.77 m | 1.65 m | 2.77 m x 1.65 m |
| Main Level | Other | 7.11 m | 4.29 m | 7.11 m x 4.29 m |
| Main Level | Bathroom | 2.31 m | 1.47 m | 2.31 m x 1.47 m |
| Main Level | Living Room | 4.39 m | 4.27 m | 4.39 m x 4.27 m |
Utilities
| Wireless | Available |
https://www.realtor.ca/real-estate/27706761/2009-quarry-road-severn-rural-severn
Contact Us
Contact us for more information
































