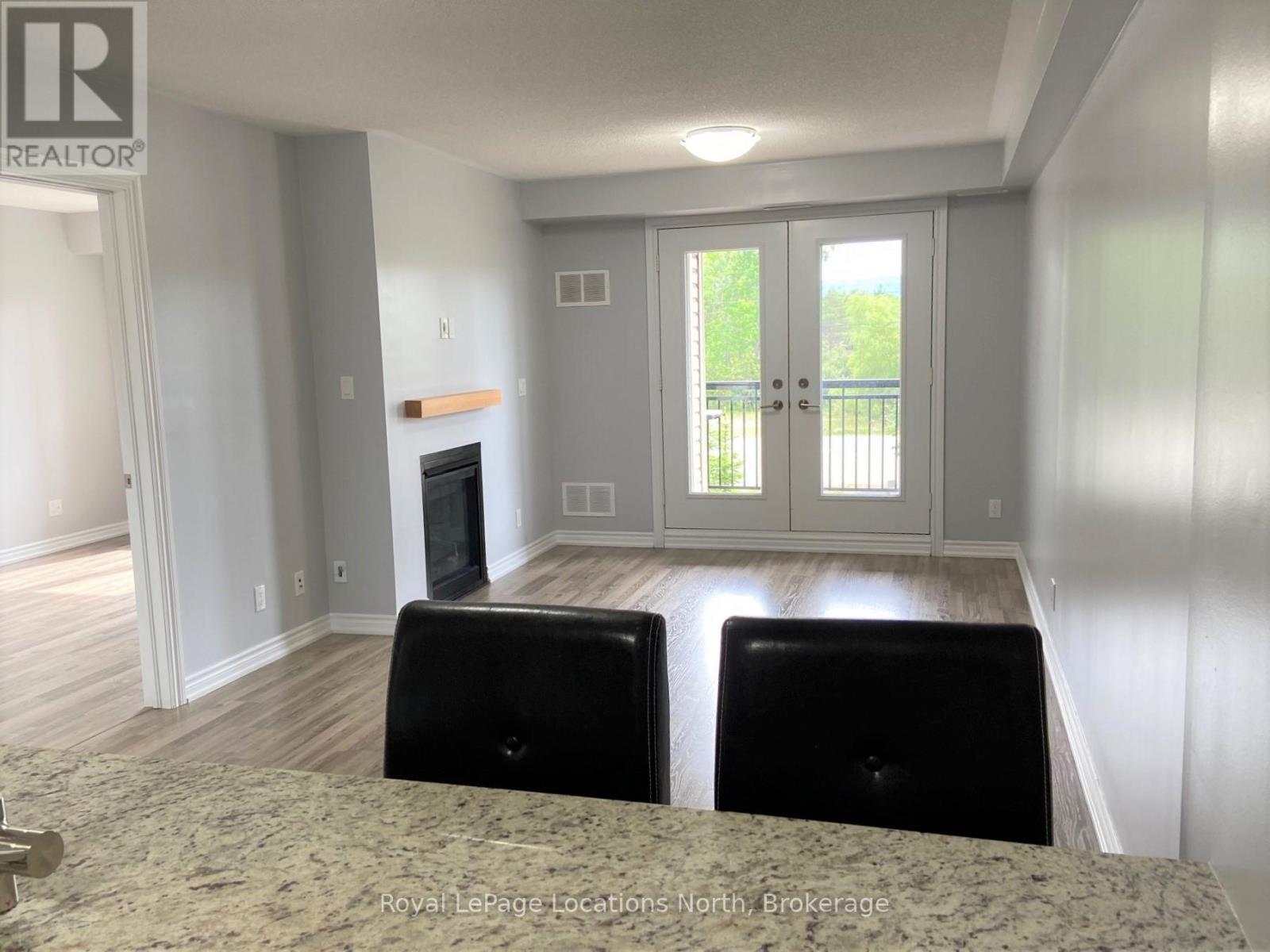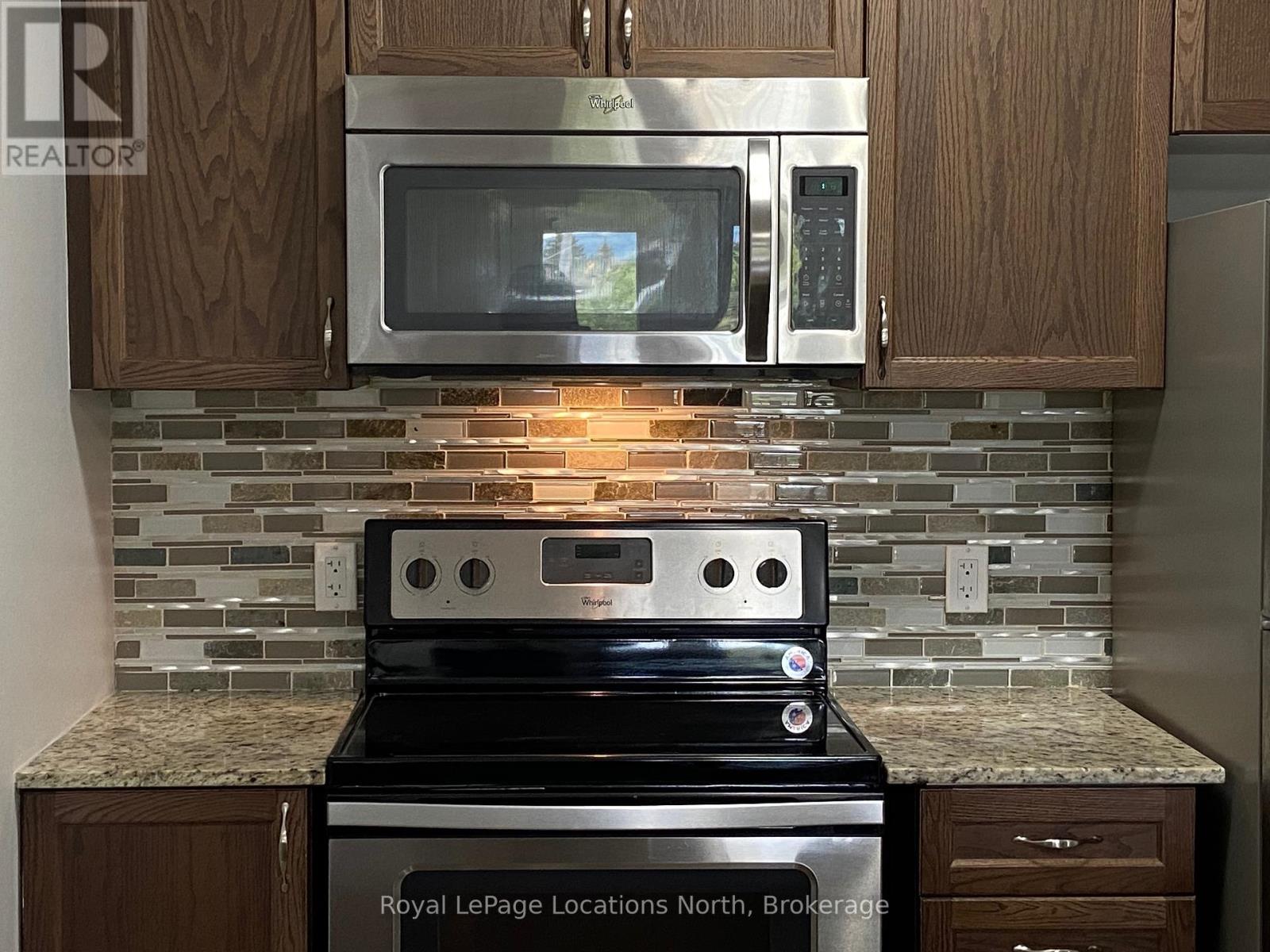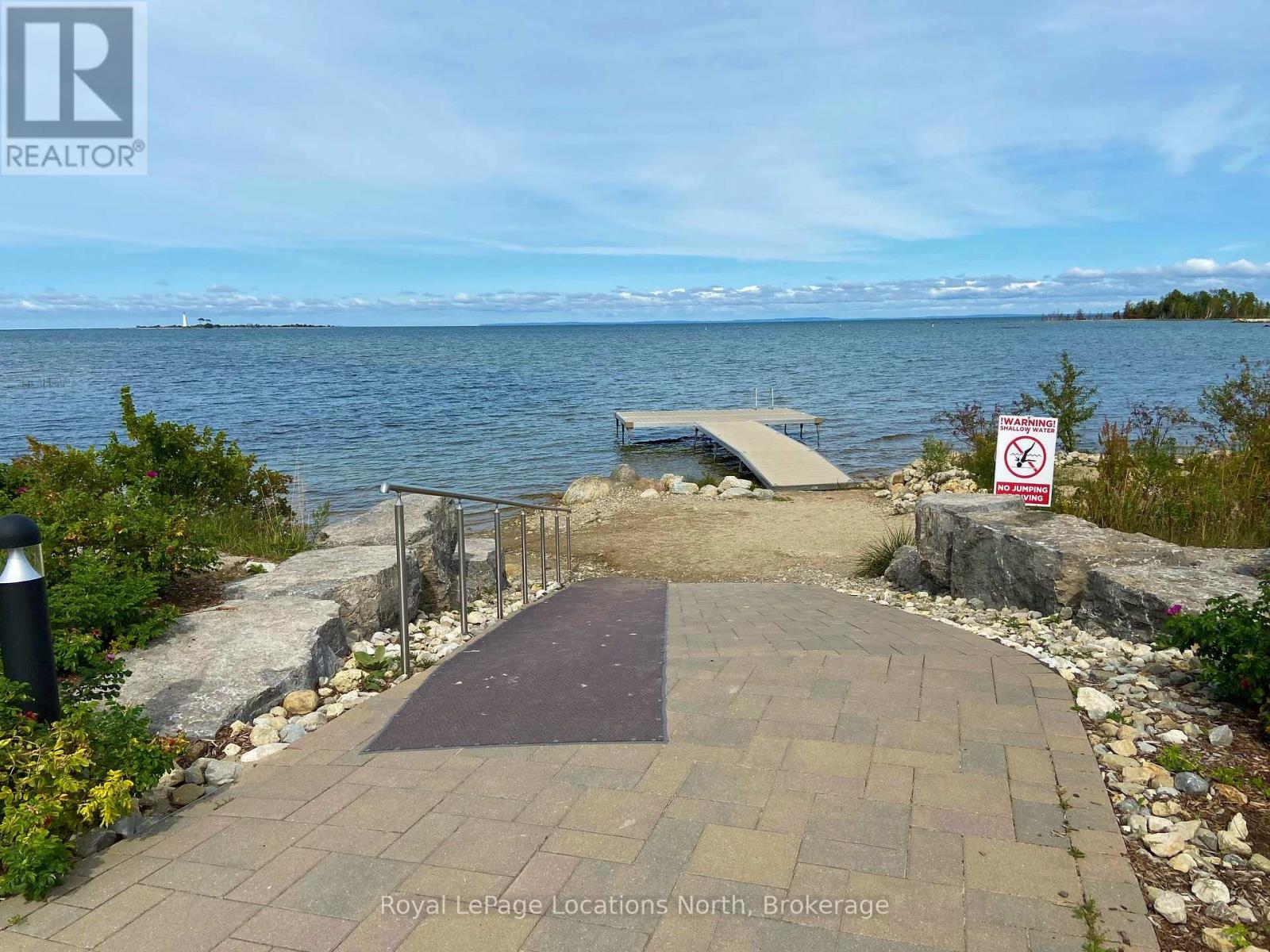2 Bedroom
2 Bathroom
900 - 999 ft2
Fireplace
Central Air Conditioning
Forced Air
Waterfront
$2,175 Monthly
Annual Rental-unfurnished 2 bedroom 2 bath condo, Wyldewood Cove is Collingwood's popular waterfront development featuring year-round heated pool and grand pergola waterfront area with dock, canoe and kayak launch. Lovely 'Osler' floor plan is 951 square feet all on one level with beautiful granite kitchen counters, stainless steel appliances, laminate flooring and gas fireplace. FAG heat, central air and elevator/stairs access. South facing unit has covered balcony with view of ski hills, gas hook-up with BBQ included, plus large storage locker and main floor laundry. Utilities extra. Town water and sewer charges are included in the condo fees paid by Landlord. Parking space #63 included in rent plus guest parking. Recreation facilities included in rent. Landlord prefers no pets; non-smoking unit. On site postal boxes with postal box for Tenant included in rent. Available April 1, 202 (id:45443)
Property Details
|
MLS® Number
|
S11970958 |
|
Property Type
|
Single Family |
|
Community Name
|
Collingwood |
|
Amenities Near By
|
Public Transit, Ski Area |
|
Community Features
|
Pet Restrictions, Community Centre |
|
Features
|
Wooded Area, Waterway, Balcony, Level |
|
Parking Space Total
|
1 |
|
Structure
|
Deck |
|
View Type
|
Mountain View, Unobstructed Water View |
|
Water Front Type
|
Waterfront |
Building
|
Bathroom Total
|
2 |
|
Bedrooms Above Ground
|
2 |
|
Bedrooms Total
|
2 |
|
Amenities
|
Visitor Parking, Fireplace(s), Storage - Locker |
|
Appliances
|
Dishwasher, Dryer, Microwave, Refrigerator, Stove, Washer |
|
Cooling Type
|
Central Air Conditioning |
|
Exterior Finish
|
Wood, Stone |
|
Fire Protection
|
Smoke Detectors |
|
Fireplace Present
|
Yes |
|
Fireplace Total
|
1 |
|
Foundation Type
|
Poured Concrete |
|
Heating Fuel
|
Natural Gas |
|
Heating Type
|
Forced Air |
|
Size Interior
|
900 - 999 Ft2 |
|
Type
|
Apartment |
Parking
Land
|
Access Type
|
Private Docking |
|
Acreage
|
No |
|
Land Amenities
|
Public Transit, Ski Area |
Rooms
| Level |
Type |
Length |
Width |
Dimensions |
|
Main Level |
Kitchen |
2.46 m |
3.35 m |
2.46 m x 3.35 m |
|
Main Level |
Living Room |
8.38 m |
3.56 m |
8.38 m x 3.56 m |
|
Main Level |
Primary Bedroom |
3.31 m |
3.81 m |
3.31 m x 3.81 m |
|
Main Level |
Bedroom 2 |
3.31 m |
2.82 m |
3.31 m x 2.82 m |
https://www.realtor.ca/real-estate/27911074/203-2-anchorage-crescent-collingwood-collingwood































